Idées déco de pièces à vivre avec un sol en liège
Trier par :
Budget
Trier par:Populaires du jour
41 - 60 sur 882 photos
1 sur 2

Photo by Tara Bussema © 2013 Houzz
Cork flooring: Dorado by Celestial Cork; wall color: Waterby, Vista Paint; sofa: Vintage Gondola Style sofa, possibly by Adrian Pearsall, Xcape; coffee Table: Vintage Acclaim table in Walnut, Lane Furniture Company, Craigslist; rocking chair: Vintage 1960s Kofod Larsen for Selig of Denmark, Xcape; floor lamp: 1950s teak floor lamp, possibly Paul McCobb, Inretrospect; bar stools: 1960s Erik Buck for O.D. Mobler Denmark, Xcape

Cette image montre une salle de séjour vintage de taille moyenne et ouverte avec une bibliothèque ou un coin lecture, un mur blanc, un sol en liège, une cheminée standard, un manteau de cheminée en brique, aucun téléviseur, un sol marron et un plafond en lambris de bois.

We installed white cork throughout this artist's contemporary home.
Cette photo montre un salon tendance de taille moyenne et fermé avec un mur blanc, un sol en liège, un manteau de cheminée en pierre, une cheminée standard et éclairage.
Cette photo montre un salon tendance de taille moyenne et fermé avec un mur blanc, un sol en liège, un manteau de cheminée en pierre, une cheminée standard et éclairage.
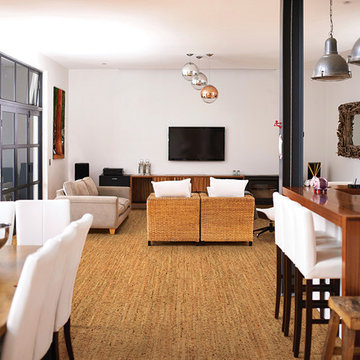
usfloorsllc.com
Réalisation d'un salon chalet de taille moyenne et ouvert avec un mur blanc, un sol en liège et un téléviseur fixé au mur.
Réalisation d'un salon chalet de taille moyenne et ouvert avec un mur blanc, un sol en liège et un téléviseur fixé au mur.

Dave Fox Design Build Remodelers
This room addition encompasses many uses for these homeowners. From great room, to sunroom, to parlor, and gathering/entertaining space; it’s everything they were missing, and everything they desired. This multi-functional room leads out to an expansive outdoor living space complete with a full working kitchen, fireplace, and large covered dining space. The vaulted ceiling in this room gives a dramatic feel, while the stained pine keeps the room cozy and inviting. The large windows bring the outside in with natural light and expansive views of the manicured landscaping.

Thermally treated Ash-clad bedroom wing passes through the living space at architectural stair - Architecture/Interiors: HAUS | Architecture For Modern Lifestyles - Construction Management: WERK | Building Modern - Photography: The Home Aesthetic
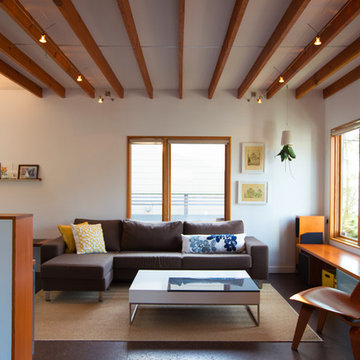
Kyle & Lauren Zerbey
Inspiration pour un petit salon mansardé ou avec mezzanine minimaliste avec un mur blanc et un sol en liège.
Inspiration pour un petit salon mansardé ou avec mezzanine minimaliste avec un mur blanc et un sol en liège.
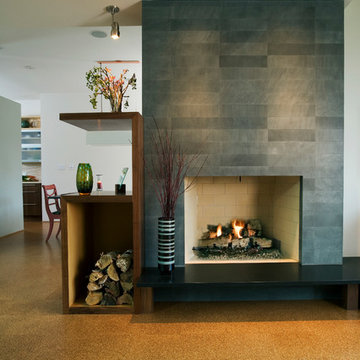
Linda Oyama Bryan
Aménagement d'un salon contemporain avec un sol en liège.
Aménagement d'un salon contemporain avec un sol en liège.

Everywhere you look in this home, there is a surprise to be had and a detail worth preserving. One of the many iconic interior features of the home is the original copper fireplace that was beautifully restored back to it's shiny glory. The hearth hovers above the cork floor with a strong horizontal gesture that picks up on the deep lines of the brick wall and surround. The combination of this, the original brick, and fireplace shroud that glimmers like a piece of jewelry is undisputably the focal point of this space.
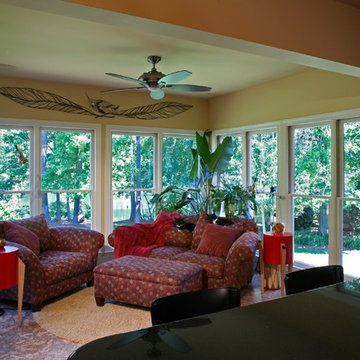
Dennis Nodine & David Tyson
Idée de décoration pour une véranda design de taille moyenne avec un sol en liège, aucune cheminée et un plafond standard.
Idée de décoration pour une véranda design de taille moyenne avec un sol en liège, aucune cheminée et un plafond standard.
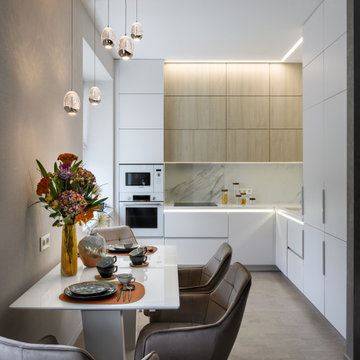
Всё чаще ко мне стали обращаться за ремонтом вторичного жилья, эта квартира как раз такая. Заказчики уже тут жили до нашего знакомства, их устраивали площадь и локация квартиры, просто они решили сделать новый капительный ремонт. При работе над объектом была одна сложность: потолок из гипсокартона, который заказчики не хотели демонтировать. Пришлось делать новое размещение светильников и электроустановок не меняя потолок. Ниши под двумя окнами в кухне-гостиной и радиаторы в этих нишах были изначально разных размеров, мы сделали их одинаковыми, а старые радиаторы поменяли на новые нмецкие. На полу пробка, блок кондиционера покрашен в цвет обоев, фортепиано - винтаж, подоконники из искусственного камня в одном цвете с кухонной столешницей.
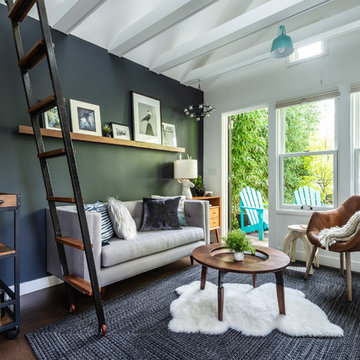
Custom, collapsable coffee table built by Ben Cruzat.
Custom couch designed by Jeff Pelletier, AIA, CPHC, and built by Couch Seattle.
Photos by Andrew Giammarco Photography.
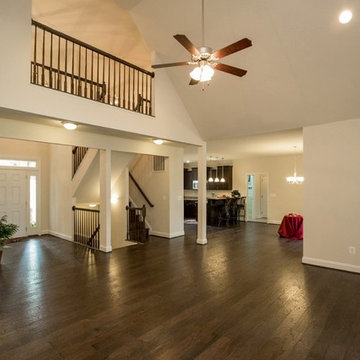
Exemple d'un grand salon chic ouvert avec un mur beige, un sol en liège, une cheminée standard, un manteau de cheminée en pierre et aucun téléviseur.

Idées déco pour une petite salle de séjour moderne fermée avec une bibliothèque ou un coin lecture, un mur blanc, un sol en liège, aucune cheminée, un téléviseur fixé au mur et un sol marron.
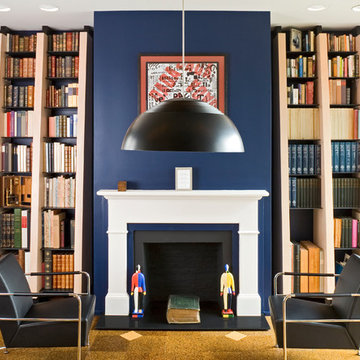
Photography by Ron Blunt Architectural Photography
Exemple d'un salon tendance de taille moyenne et fermé avec un mur bleu, un sol en liège et une cheminée standard.
Exemple d'un salon tendance de taille moyenne et fermé avec un mur bleu, un sol en liège et une cheminée standard.
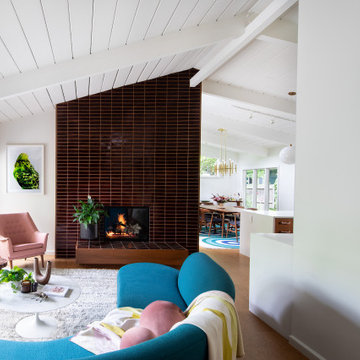
The re-conceived fireplace surround provides a focal point from multiple vantage points
Réalisation d'un salon vintage ouvert avec un sol en liège et un manteau de cheminée en carrelage.
Réalisation d'un salon vintage ouvert avec un sol en liège et un manteau de cheminée en carrelage.
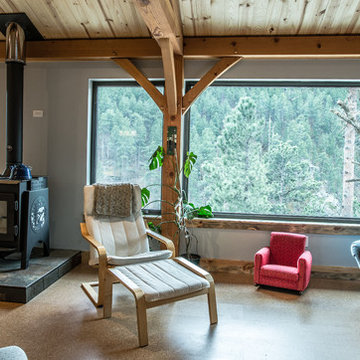
The living room takes advantage of the expansive views of the Black Hills. The house's southern exposure offers tremendous views of the canyon and plenty of warmth in winter. The design contrasts a beautiful, heavy timber frame and tongue-and-groove wood ceilings with modern details. Photo by Kim Lathe Photography
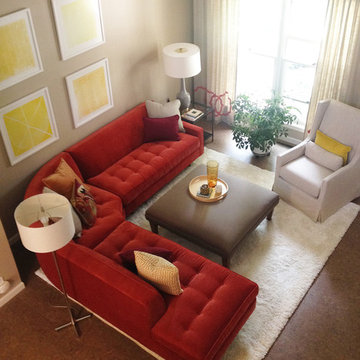
Marnie Keilholz
Idée de décoration pour un salon minimaliste de taille moyenne et ouvert avec un mur beige, un sol en liège et une salle de réception.
Idée de décoration pour un salon minimaliste de taille moyenne et ouvert avec un mur beige, un sol en liège et une salle de réception.

Das richtige Bild zu finden ist zumeist einfacher als es gekonnt in Szene zu setzen. Der Bilderrahmen aus dem Hause Moebe macht es einem in dieser Hinsicht aber sehr einfach, ganz nach dem Motto des Designlabels aus Kopenhagen “keep things simple”.
Bestehend aus zwei Plexiglasplatten und vier filigranen Leisten aus hellem Eichenholz überzeugt FRAME mit Einfachheit und Übersichtlichkeit. Die einzelnen Elemente zusammensteckend, komplettiert diese ein schwarzes, den gesamten Rahmen umlaufendes Gummiband, welches gleichzeitig als Aufhängung dient. Einen stärkeren Kontrast bietet FRAME mit direkten Vergleich zur Ausführung aus Holz mit schwarzen Rahmenteilen aus Alumnium.
Dem eigenen Ausstellungsstück kommt der zurückhaltende Charakter FRAMEs in jedem Fall zugute. Ob ein Bild, getrocknete, florale Elemente oder andere flache Kunstwerke das Innere des Holzrahmens zieren, ist der eigenen Fantasie überlassen. Die freie, unberührte und zudem durchsichtige Glasfläche lädt von Beginn zum eigenen kreativen Schaffen ein.
Erhältlich in vier verschiedenen Größen, entsprechen die angegebenen Maße des Bilderrahmens den jeweiligen DIN-Formaten A2, A3, A4 und A5. Für eine Präsentation im Stil eines Passepartouts ist ein Bild mit geringeren Abmaßen zu wählen. Im Bilderrahmenformat A4 eignet sich beispielsweise ein A5 Print, eine Postkarte ziert den kleinsten der angebotenen Rahmen FRAME.
Besonders reizend ist dabei die bestehende transparente Freifläche, die dem Ausstellungsstück zusätzlichen Raum gibt und einen nahezu schwebenden Charakter verleiht. Mittels des beiliegendes Bandes leicht an der Wand zu befestigen, überzeugt das Designerstück von Moebe zweifelsfrei in puncto Design, Funktionalität und Individualität - eine wahre Bereicherung für das eigene Zuhause.
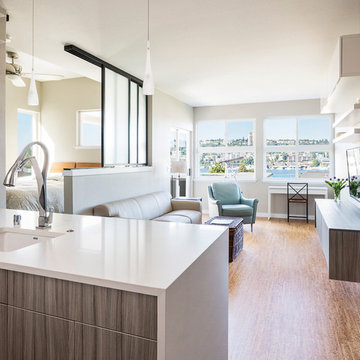
Cindy Apple Photography
Aménagement d'une petite salle de séjour moderne ouverte avec un mur beige, un sol en liège et un téléviseur fixé au mur.
Aménagement d'une petite salle de séjour moderne ouverte avec un mur beige, un sol en liège et un téléviseur fixé au mur.
Idées déco de pièces à vivre avec un sol en liège
3



