Idées déco de pièces à vivre avec un sol en liège
Trier par :
Budget
Trier par:Populaires du jour
101 - 120 sur 882 photos
1 sur 2

View showing the great room connection between the living room, dining room, kitchen, and main hallway. Millgard windows and french doors provide balanced daylighting, with dimmable fluorescent trough lighting and LED fixtures provide fill and accent lighting. This living room illustrates Frank Lloyd Wright's influence, with rift-oak paneling on the walls and ceiling, accentuated by hemlock battens. Custom stepped crown moulding, stepped casing and basebards, and stepped accent lights on the brush-broom concrete columns convey the home's Art Deco style. Cork flooring was used throughout the home, over hydronic radiant heating.
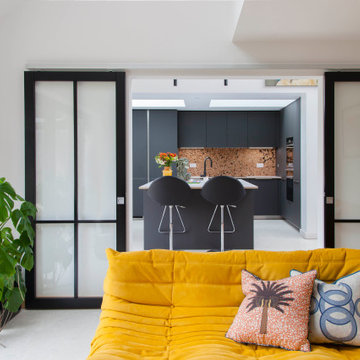
living room and kitchen
Idée de décoration pour un salon design de taille moyenne et ouvert avec un mur blanc, un sol en liège et éclairage.
Idée de décoration pour un salon design de taille moyenne et ouvert avec un mur blanc, un sol en liège et éclairage.
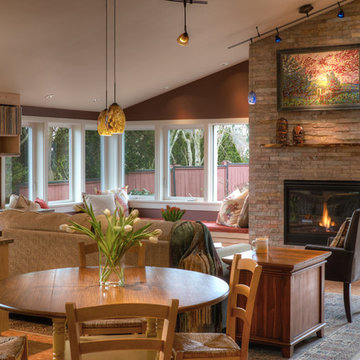
NW Architectural Photography
Réalisation d'une salle de séjour craftsman de taille moyenne et ouverte avec un mur rouge, un sol en liège, une cheminée standard, un manteau de cheminée en brique, une bibliothèque ou un coin lecture, aucun téléviseur et un sol marron.
Réalisation d'une salle de séjour craftsman de taille moyenne et ouverte avec un mur rouge, un sol en liège, une cheminée standard, un manteau de cheminée en brique, une bibliothèque ou un coin lecture, aucun téléviseur et un sol marron.
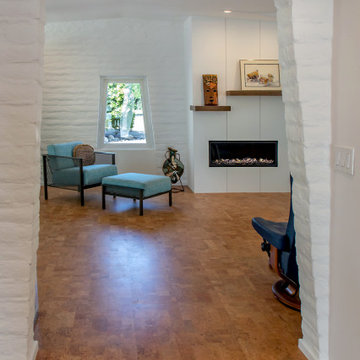
The parallel slump block walls of the outside continue inside to define the spaces. This view into the Living Room shows the original trapezoidal shape of the window echoed in the opening to the Living Room. The fireplace contains a new linear gas fire box, with an asymmetrical, split mantle.
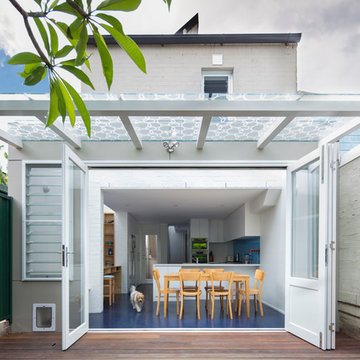
photo: Justin Mackintosh
Cette photo montre un petit salon tendance ouvert avec un mur blanc et un sol en liège.
Cette photo montre un petit salon tendance ouvert avec un mur blanc et un sol en liège.
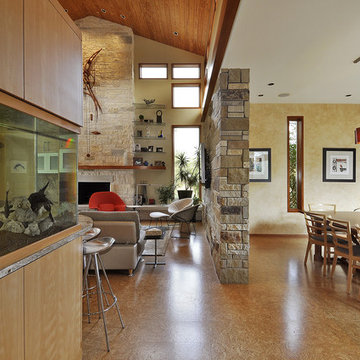
Nestled between multiple stands of Live Oak trees, the Westlake Residence is a contemporary Texas Hill Country home. The house is designed to accommodate the entire family, yet flexible in its design to be able to scale down into living only in 2,200 square feet when the children leave in several years. The home includes many state-of-the-art green features and multiple flex spaces capable of hosting large gatherings or small, intimate groups. The flow and design of the home provides for privacy from surrounding properties and streets, as well as to focus all of the entertaining to the center of the home. Finished in late 2006, the home features Icynene insulation, cork floors and thermal chimneys to exit warm air in the expansive family room.
Photography by Allison Cartwright
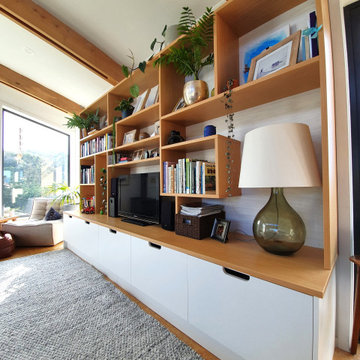
Idée de décoration pour un salon nordique de taille moyenne et ouvert avec un téléviseur indépendant, un mur blanc, un sol en liège et un sol marron.
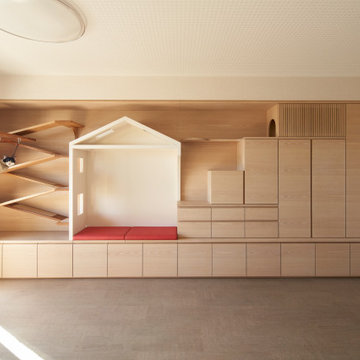
猫の遊び場と収納、ベンチを兼ねた猫と人のためのリビング収納
Aménagement d'un salon scandinave avec un mur blanc, un sol en liège, un sol gris, un plafond en papier peint et du papier peint.
Aménagement d'un salon scandinave avec un mur blanc, un sol en liège, un sol gris, un plafond en papier peint et du papier peint.
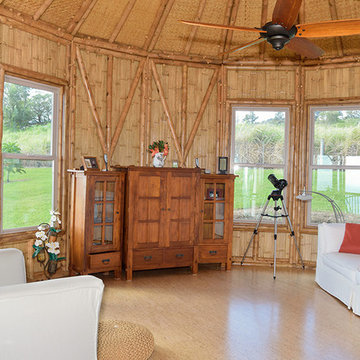
Idées déco pour un salon exotique ouvert avec un sol en liège, aucune cheminée et aucun téléviseur.
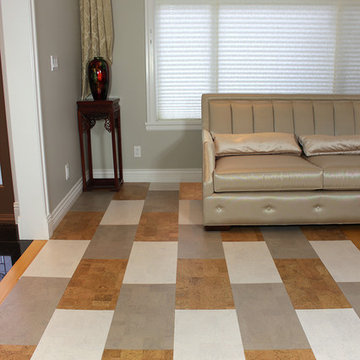
Three Toned "Leather" pattern in 6mm cork glue down tiles. Forna's Leather, White Leather and Gray Leather have been combined to create this unique floor.
https://www.icorkfloor.com/store/product-category/cork-tiles-6mm/
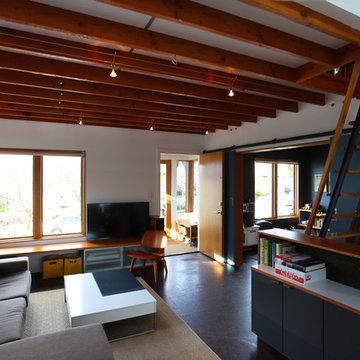
Kyle & Lauren Zerbey
Cette image montre un petit salon mansardé ou avec mezzanine minimaliste avec un mur blanc et un sol en liège.
Cette image montre un petit salon mansardé ou avec mezzanine minimaliste avec un mur blanc et un sol en liège.

Inspired by the lobby of the iconic Riviera Hotel lobby in Palm Springs, the wall was removed and replaced with a screen block wall that creates a sense of connection to the rest of the house, while still defining the den area. Gray cork flooring makes a neutral backdrop, allowing the architecture of the space to be the champion. Rose quartz pink and modern greens come together in both furnishings and artwork to help create a modern lounge.
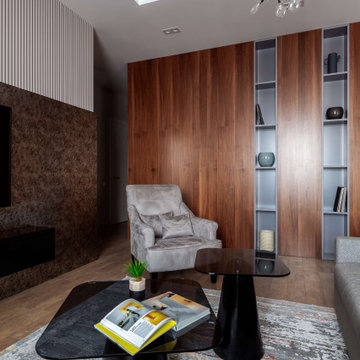
Idées déco pour un grand salon blanc et bois contemporain ouvert avec un mur gris, un sol en liège et un téléviseur fixé au mur.
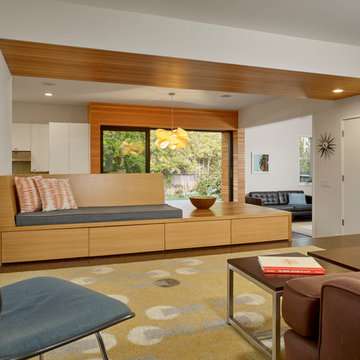
A kitchen/dining/family room space, all of which open to each other and to the private backyard—expanded living space and created a more immediate connection to the outdoors.
Cesar Rubio Photography
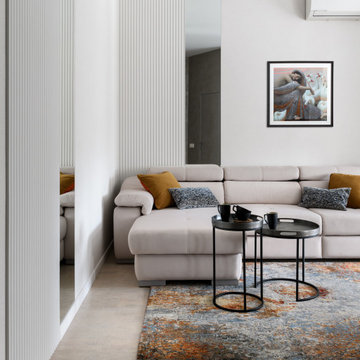
Всё чаще ко мне стали обращаться за ремонтом вторичного жилья, эта квартира как раз такая. Заказчики уже тут жили до нашего знакомства, их устраивали площадь и локация квартиры, просто они решили сделать новый капительный ремонт. При работе над объектом была одна сложность: потолок из гипсокартона, который заказчики не хотели демонтировать. Пришлось делать новое размещение светильников и электроустановок не меняя потолок. Ниши под двумя окнами в кухне-гостиной и радиаторы в этих нишах были изначально разных размеров, мы сделали их одинаковыми, а старые радиаторы поменяли на новые нмецкие. На полу пробка, блок кондиционера покрашен в цвет обоев, фортепиано - винтаж, подоконники из искусственного камня в одном цвете с кухонной столешницей.
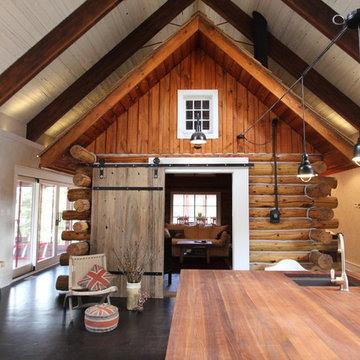
View from Kitchen into the log cabin living room. In-house photography.
Cette photo montre un grand salon montagne ouvert avec un mur blanc et un sol en liège.
Cette photo montre un grand salon montagne ouvert avec un mur blanc et un sol en liège.
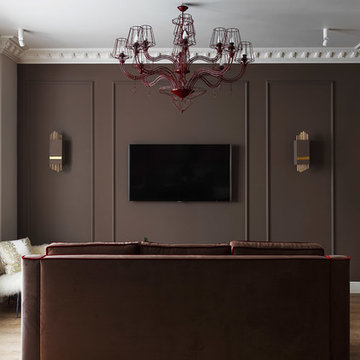
Cette photo montre un salon éclectique de taille moyenne avec un mur multicolore, un sol en liège et un téléviseur fixé au mur.
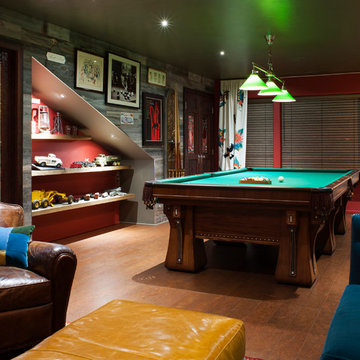
Lower level remodel for a custom Billard room and guest suite. Vintage antiques are used and repurposed to create an vintage industrial man cave.
photos by Ezra Marcos

Idées déco pour un salon rétro avec un mur multicolore, un sol en liège, une cheminée standard, un manteau de cheminée en brique, aucun téléviseur, un sol beige et un plafond en bois.
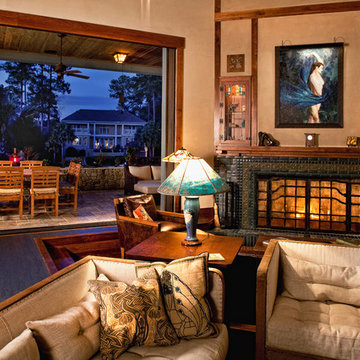
John McManus
Aménagement d'un grand salon craftsman ouvert avec une salle de réception, un mur beige, un sol en liège, une cheminée standard, un manteau de cheminée en carrelage et un téléviseur fixé au mur.
Aménagement d'un grand salon craftsman ouvert avec une salle de réception, un mur beige, un sol en liège, une cheminée standard, un manteau de cheminée en carrelage et un téléviseur fixé au mur.
Idées déco de pièces à vivre avec un sol en liège
6



