Idées déco de pièces à vivre avec un sol en liège
Trier par :
Budget
Trier par:Populaires du jour
121 - 140 sur 882 photos
1 sur 2
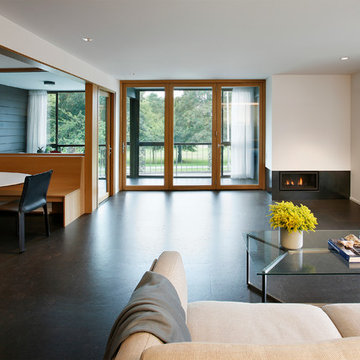
Inspiration pour un grand salon vintage ouvert avec un mur blanc, une cheminée ribbon, un manteau de cheminée en métal, aucun téléviseur et un sol en liège.
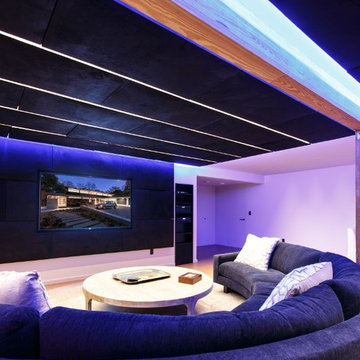
A Modern Swedish Farmhouse
Steve Buchanan Photography
JD Ireland Interior Architecture + Design, Furnishings
Idée de décoration pour une grande salle de cinéma minimaliste fermée avec un mur blanc, un téléviseur fixé au mur et un sol en liège.
Idée de décoration pour une grande salle de cinéma minimaliste fermée avec un mur blanc, un téléviseur fixé au mur et un sol en liège.
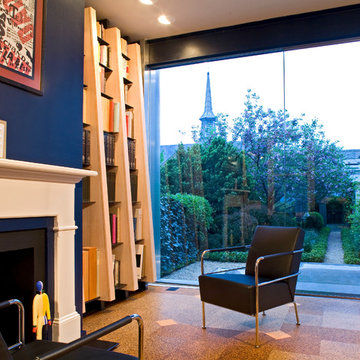
Photography by Ron Blunt Architectural Photography
Idées déco pour un salon contemporain de taille moyenne avec un sol en liège, un mur bleu, une cheminée standard, un manteau de cheminée en bois et une salle de réception.
Idées déco pour un salon contemporain de taille moyenne avec un sol en liège, un mur bleu, une cheminée standard, un manteau de cheminée en bois et une salle de réception.
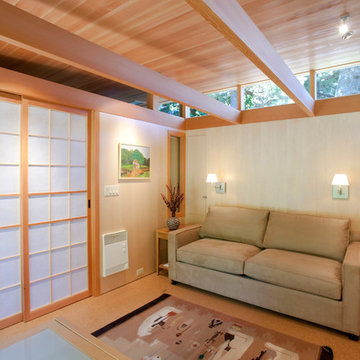
Blaine Truitt Covert
Cette photo montre un petit salon tendance fermé avec un mur beige, un sol en liège et aucune cheminée.
Cette photo montre un petit salon tendance fermé avec un mur beige, un sol en liège et aucune cheminée.
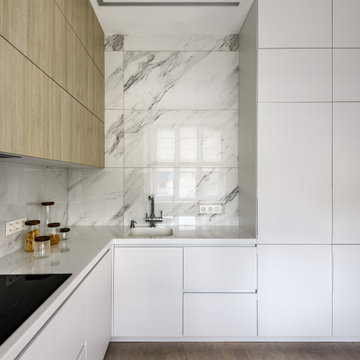
Всё чаще ко мне стали обращаться за ремонтом вторичного жилья, эта квартира как раз такая. Заказчики уже тут жили до нашего знакомства, их устраивали площадь и локация квартиры, просто они решили сделать новый капительный ремонт. При работе над объектом была одна сложность: потолок из гипсокартона, который заказчики не хотели демонтировать. Пришлось делать новое размещение светильников и электроустановок не меняя потолок. Ниши под двумя окнами в кухне-гостиной и радиаторы в этих нишах были изначально разных размеров, мы сделали их одинаковыми, а старые радиаторы поменяли на новые нмецкие. На полу пробка, блок кондиционера покрашен в цвет обоев, фортепиано - винтаж, подоконники из искусственного камня в одном цвете с кухонной столешницей.
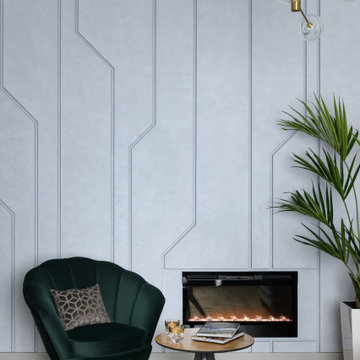
Aménagement d'un grand salon contemporain ouvert avec une salle de réception, un mur bleu, un sol en liège, une cheminée ribbon, un manteau de cheminée en métal, un téléviseur fixé au mur et un sol marron.
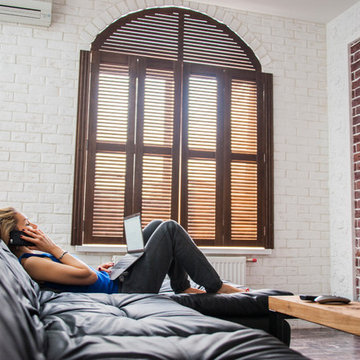
Камила Ковалевская
Idées déco pour un petit salon industriel ouvert avec une bibliothèque ou un coin lecture, un mur blanc, un sol en liège, aucune cheminée, un téléviseur fixé au mur et un sol marron.
Idées déco pour un petit salon industriel ouvert avec une bibliothèque ou un coin lecture, un mur blanc, un sol en liège, aucune cheminée, un téléviseur fixé au mur et un sol marron.
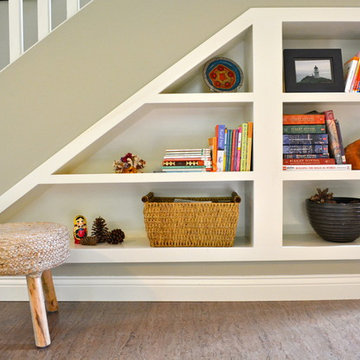
stNatural, calm, family-centered. This client knew what she wanted and just needed some assistance getting there. Susan helped her out with imagery and product research, a first floor furniture plan and several working meetings to nail down the built-in functionality and look in the dining-room-turned-office/family drop-zone. Cork floors installed throughout give the home a warm and eco-friendly foundation. Pine-cones, tree trunk cookies, plants and lots of unstained wood make the family's focus on nature clear. The result: a beautiful and light-filled but relaxed and practical family space.
Carpenter/Contractor: Sam Dennis
From the client: We hired Susan to assist with a downstairs remodel. She brings a personalization that feels like getting advice from a family member at the same time adding helpful details of her industry knowledge. Her flexibly in work style allows her to come with plans fully researched and developed or to advise, plan and draw on the spot. She has been willing to do as much as we needed or to let us roll with our own ideas and time frame and consult with her as needed.
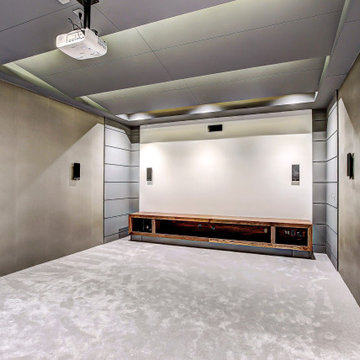
Home Theater Room view
Réalisation d'une grande salle de cinéma fermée avec un mur gris, un sol en liège, un écran de projection et un sol gris.
Réalisation d'une grande salle de cinéma fermée avec un mur gris, un sol en liège, un écran de projection et un sol gris.
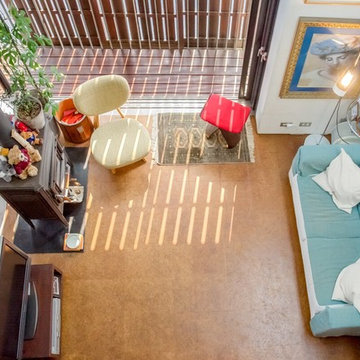
「天井の高さは5メートル」
3階から見下ろしたリビング空間は、天井高さ5メートルで気持ちがゆったりとします。照明はフロアースタンド台を白い壁に当てて間接の優しいあかり。床はコルクが冷たくなくナチュラルな空間にもいいです。暖炉の下はスチールの板をコルクと同じ高さにして広く、危なくなく。三保谷硝子さんに独立祝いで頂いたガラスの花器は大切な宝物。あぐらイスやバタフライチェアーも仲間。
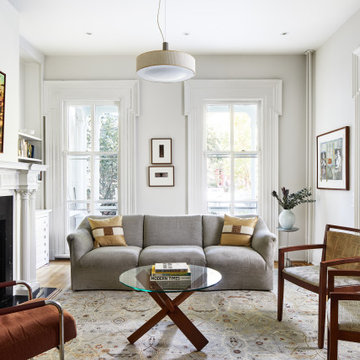
Inspiration pour un salon vintage avec une bibliothèque ou un coin lecture et un sol en liège.
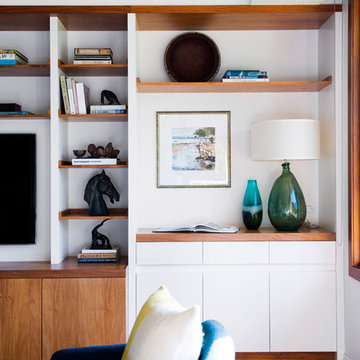
Photography - Mindi Cooke
Styling - Annique Rousseau
Flowers & foliage - Bouquet Boutique
Cette photo montre un salon moderne avec un mur blanc et un sol en liège.
Cette photo montre un salon moderne avec un mur blanc et un sol en liège.
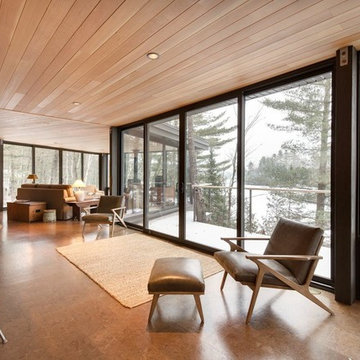
Arnaud Marthouret
Cette image montre un grand salon minimaliste ouvert avec un poêle à bois, un manteau de cheminée en métal et un sol en liège.
Cette image montre un grand salon minimaliste ouvert avec un poêle à bois, un manteau de cheminée en métal et un sol en liège.
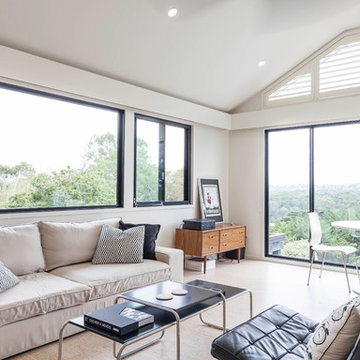
Surrounded by native vegetation, this lounge and study space is light filled. Neutral furniture allows the view to be the highlight.
Photographer: Matthew Forbes
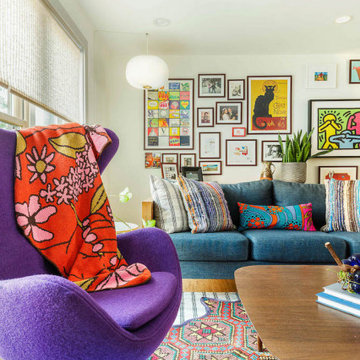
Mid century living room with tons of personality.
Aménagement d'un petit salon rétro ouvert avec un mur blanc, un sol en liège et un sol marron.
Aménagement d'un petit salon rétro ouvert avec un mur blanc, un sol en liège et un sol marron.
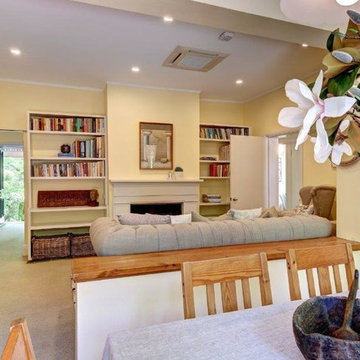
Shane Harris. www.archimagery.com.au
Aménagement d'une salle de séjour campagne de taille moyenne et ouverte avec un mur jaune, un sol en liège, un poêle à bois, un manteau de cheminée en plâtre et un sol beige.
Aménagement d'une salle de séjour campagne de taille moyenne et ouverte avec un mur jaune, un sol en liège, un poêle à bois, un manteau de cheminée en plâtre et un sol beige.
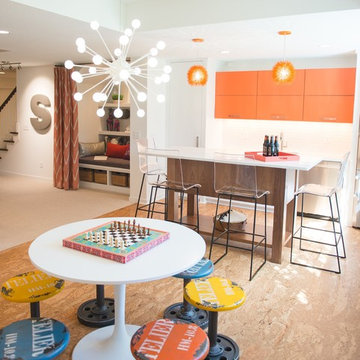
A snack kitchen that includes a refrigerator, microwave, toaster oven, and dishwasher makes serving easy. A cork floor provides depth and defines this play area. A reading nook under the steps offers a cozy spot to escape with a good book.. Photo by John Swee of Dodge Creative.

Could you pack more into one room? --We think not!
This garage converted to living space incorporates a homeoffice, Guest bed, small gym with resistance band compatible Mirror, entertainment system, Fireplace, AND storage galore. All while seamlessly wrapping around every wall with balanced and considerate coastal vibe millwork. Note the shiplap cabinet backs and solid Fir shelving and counters!
If you have the luxury of having a bonusroom or just want to pack more function into an existing space, think about ALL the things you want it to do for YOU and then pay us a visit and let us MAKE IT WORK!
#WORTHIT!
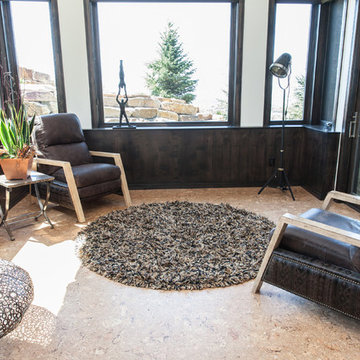
Photography by Meredith Carlson
Cette image montre une petite véranda design avec un sol en liège, aucune cheminée et un plafond standard.
Cette image montre une petite véranda design avec un sol en liège, aucune cheminée et un plafond standard.
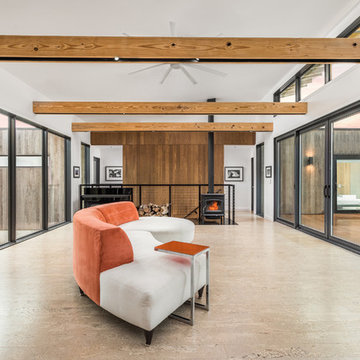
Thermally treated Ash-clad bedroom wing passes through the living space at architectural stair - Architecture/Interiors: HAUS | Architecture For Modern Lifestyles - Construction Management: WERK | Building Modern - Photography: The Home Aesthetic
Idées déco de pièces à vivre avec un sol en liège
7



