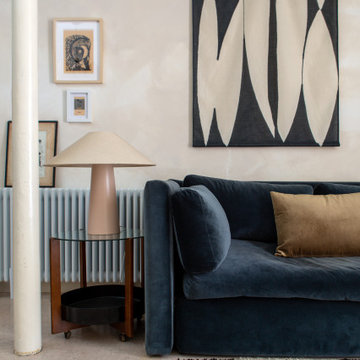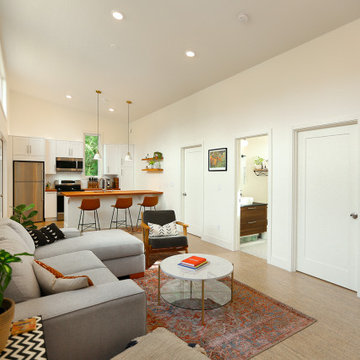Idées déco de pièces à vivre avec un sol en liège
Trier par :
Budget
Trier par:Populaires du jour
81 - 100 sur 882 photos
1 sur 2
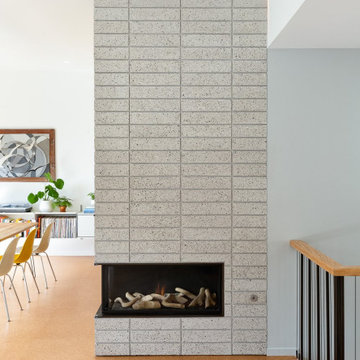
This Eichler-esque house, in a neighborhood known for its tracts of homes by the famous developer, was a little different from the rest- a one-off custom build from 1962 that had mid-century modern bones but funky, neo-traditional finishes in the worn-out, time capsule state that the new owners found it. This called for an almost-gut remodel to keep the good, upgrade the building’s envelope and MEP systems, and reimagine the home’s character. To create a home that feels of its times, both now and then- A mid-century for the 21st century.
At the center of the existing home was a long, slender rectangular form that contained a fireplace, an indoor BBQ, and kitchen storage, and on the other side an original, suspended wood and steel rod stair down to the bedroom level below. Under the carpeted treads we were sure we’d find beautiful oak, as this stair was identical to one at our earlier Clarendon heights mid-century project.
This elegant core was obscured by walls that enclosed the kitchen and breakfast areas and a jumble of aged finishes that hid the elegance of this defining element. Lincoln Lighthill Architect removed the walls and unified the core’s finishes with light grey ground-face concrete block on the upgraded fireplace and BBQ, lacquered cabinets, and chalkboard paint at the stair wall for the owners’ young children to decorate. A new skylight above the stair washes this wall with light and brightens up the formerly dark center of the house.
The rest of the interior is a combination of mid-century-inspired elements and modern updates. New finishes throughout- cork flooring, ground-face concrete block, Heath tile, and white birch millwork give the interior the mid-century character it never fully had, while modern, minimalist detailing gives it a timeless, serene simplicity.
New lighting throughout, mostly indirect and all warm-dim LED , subtly and efficiently lights the home. All new plumbing and fixtures similarly reduce the home’s use of precious resources. On the exterior, new windows, insulation, and roofing provide modern standards of comfort and efficiency, while a new paint job and brick stain give the house an elegant yet playful character, with the golden yellow Heath tile from the primary bathroom floor reappearing on the front door.

Cozy living room with Malm gas fireplace, original windows/treatments, new shiplap, exposed doug fir beams
Inspiration pour un petit salon vintage ouvert avec un mur blanc, un sol en liège, cheminée suspendue, un sol blanc, poutres apparentes et du lambris de bois.
Inspiration pour un petit salon vintage ouvert avec un mur blanc, un sol en liège, cheminée suspendue, un sol blanc, poutres apparentes et du lambris de bois.
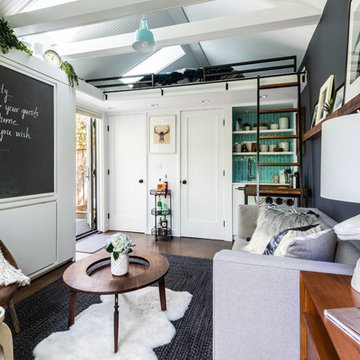
Custom, collapsable coffee table built by Ben Cruzat.
Custom couch designed by Jeff Pelletier, AIA, CPHC, and built by Couch Seattle.
Photos by Andrew Giammarco Photography.
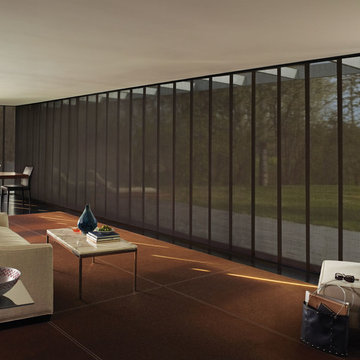
Inspiration pour un salon minimaliste de taille moyenne et ouvert avec une salle de réception, un mur beige, un sol en liège et un sol marron.
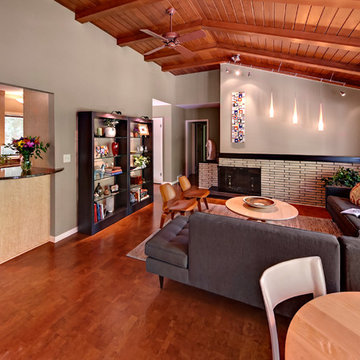
The original wood ceiling and brick fireplace were preserved. New cork flooring was installed.
Photography by Ehlen Creative.
Cette photo montre un salon rétro de taille moyenne et ouvert avec un mur gris, un sol en liège, un manteau de cheminée en brique et aucun téléviseur.
Cette photo montre un salon rétro de taille moyenne et ouvert avec un mur gris, un sol en liège, un manteau de cheminée en brique et aucun téléviseur.
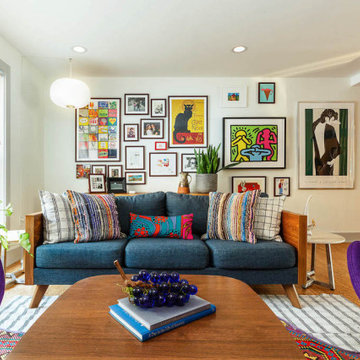
Mid century living room with tons of personality.
Inspiration pour un petit salon vintage ouvert avec un mur blanc, un sol en liège et un sol marron.
Inspiration pour un petit salon vintage ouvert avec un mur blanc, un sol en liège et un sol marron.
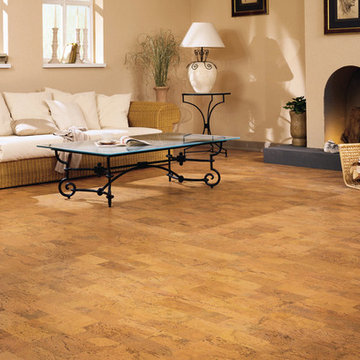
Idée de décoration pour un grand salon nordique ouvert avec un mur beige, un sol en liège et un poêle à bois.

Exemple d'une salle de séjour rétro en bois de taille moyenne et ouverte avec un mur marron, un sol en liège, aucune cheminée, un téléviseur fixé au mur, un sol marron et un mur en parement de brique.
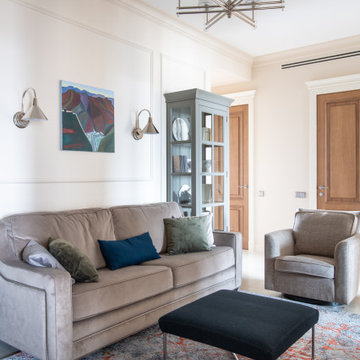
Квартира 118квм в ЖК Vavilove на Юго-Западе Москвы. Заказчики поставили задачу сделать планировку квартиры с тремя спальнями: родительская и 2 детские, гостиная и обязательно изолированная кухня. Но тк изначально квартира была трехкомнатная, то окон в квартире было всего 4 и одно из помещений должно было оказаться без окна. Выбор пал на гостиную. Именно ее разместили в глубине квартиры без окон. Несмотря на современную планировку по сути эта квартира-распашонка. И нам повезло, что в ней удалось выкроить просторное помещение холла, которое и превратилось в полноценную гостиную. Общая планировка такова, что помимо того, что гостиная без окон, в неё ещё выходят двери всех помещений - и кухни, и спальни, и 2х детских, и 2х су, и коридора - 7 дверей выходят в одно помещение без окон. Задача оказалась нетривиальная. Но я считаю, мы успешно справились и смогли достичь не только функциональной планировки, но и стилистически привлекательного интерьера. В интерьере превалирует зелёная цветовая гамма. Этот природный цвет прекрасно сочетается со всеми остальными природными оттенками, а кто как не природа щедра на интересные приемы и сочетания. Практически все пространства за исключением мастер-спальни выдержаны в светлых тонах.
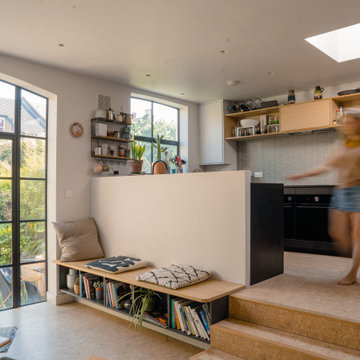
Living area with cork floor, steps and built in oak bench seating
Aménagement d'un salon gris et noir industriel de taille moyenne et ouvert avec un mur gris, un sol en liège, aucune cheminée, aucun téléviseur et un sol marron.
Aménagement d'un salon gris et noir industriel de taille moyenne et ouvert avec un mur gris, un sol en liège, aucune cheminée, aucun téléviseur et un sol marron.
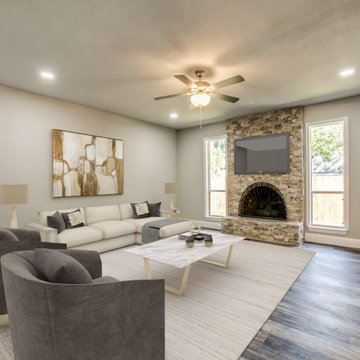
Remodeling
Cette image montre un salon de taille moyenne et fermé avec une salle de réception, un mur gris, un sol en liège, une cheminée standard, un manteau de cheminée en brique, un sol gris, un plafond à caissons et du lambris de bois.
Cette image montre un salon de taille moyenne et fermé avec une salle de réception, un mur gris, un sol en liège, une cheminée standard, un manteau de cheminée en brique, un sol gris, un plafond à caissons et du lambris de bois.
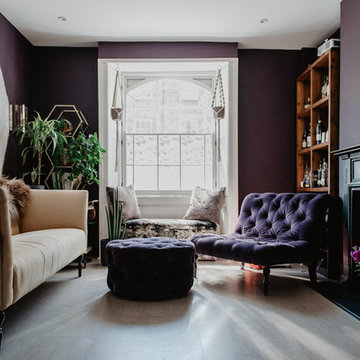
Inspiration pour un salon minimaliste de taille moyenne et ouvert avec un mur violet, un sol en liège, une cheminée standard, un manteau de cheminée en bois, aucun téléviseur et un sol gris.
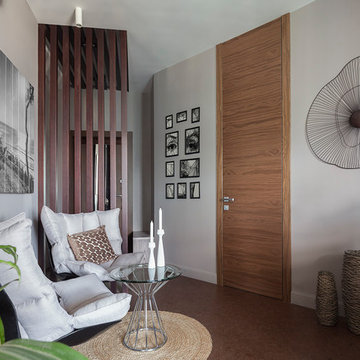
Юрий Гришко
Idées déco pour un salon contemporain ouvert et de taille moyenne avec un mur gris, un sol en liège et un sol marron.
Idées déco pour un salon contemporain ouvert et de taille moyenne avec un mur gris, un sol en liège et un sol marron.
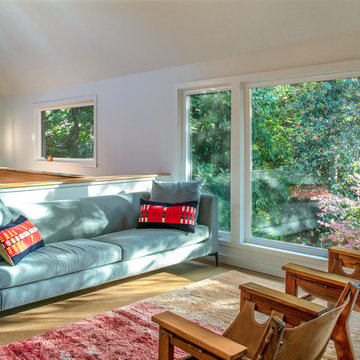
Peter Eckert
Idée de décoration pour un petit salon minimaliste ouvert avec un mur blanc, un sol en liège, aucune cheminée, aucun téléviseur et un sol marron.
Idée de décoration pour un petit salon minimaliste ouvert avec un mur blanc, un sol en liège, aucune cheminée, aucun téléviseur et un sol marron.
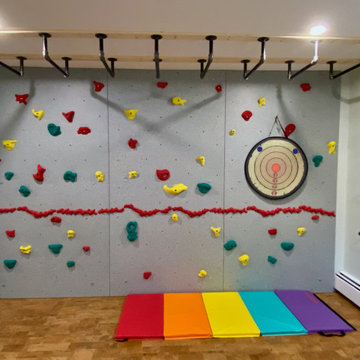
We managed to install the climbing wall before the pandemic shut-downs, and these kids put it to good use! The monkey bar installation had to wait until last winter to keep everyone as safe as possible.
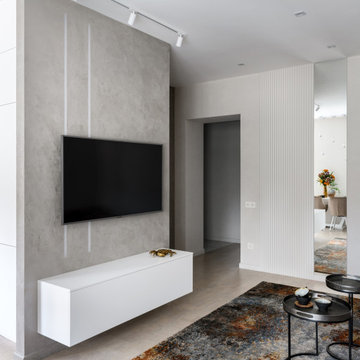
Всё чаще ко мне стали обращаться за ремонтом вторичного жилья, эта квартира как раз такая. Заказчики уже тут жили до нашего знакомства, их устраивали площадь и локация квартиры, просто они решили сделать новый капительный ремонт. При работе над объектом была одна сложность: потолок из гипсокартона, который заказчики не хотели демонтировать. Пришлось делать новое размещение светильников и электроустановок не меняя потолок. Ниши под двумя окнами в кухне-гостиной и радиаторы в этих нишах были изначально разных размеров, мы сделали их одинаковыми, а старые радиаторы поменяли на новые нмецкие. На полу пробка, блок кондиционера покрашен в цвет обоев, фортепиано - винтаж, подоконники из искусственного камня в одном цвете с кухонной столешницей.
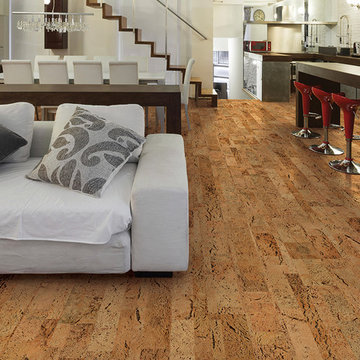
usfloorsllc.com
Idée de décoration pour un salon minimaliste de taille moyenne et ouvert avec un mur blanc et un sol en liège.
Idée de décoration pour un salon minimaliste de taille moyenne et ouvert avec un mur blanc et un sol en liège.
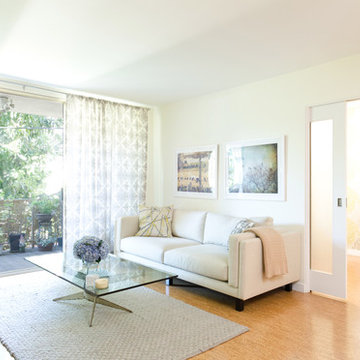
Photography by Joshua Targownik
http://www.targophoto.com/
Inspiration pour un salon minimaliste avec un sol en liège.
Inspiration pour un salon minimaliste avec un sol en liège.
Idées déco de pièces à vivre avec un sol en liège
5




