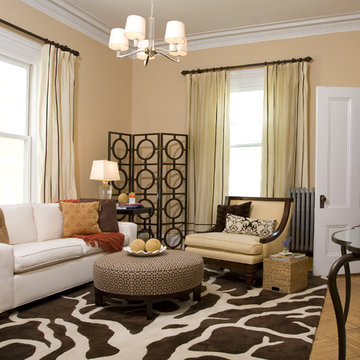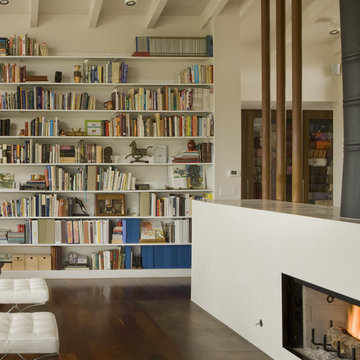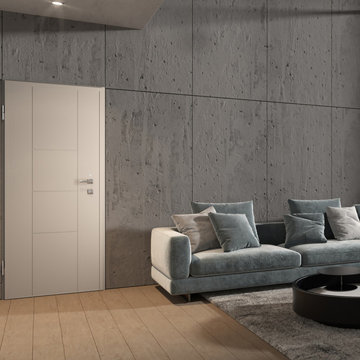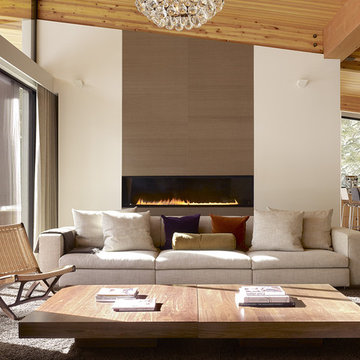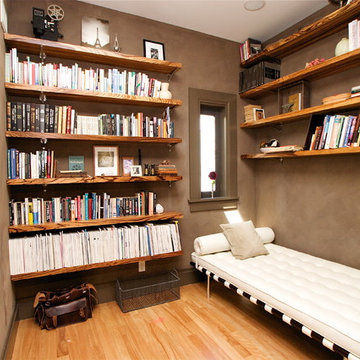Idées déco de pièces à vivre
Trier par :
Budget
Trier par:Populaires du jour
121 - 140 sur 6 263 photos

© Leslie Goodwin Photography |
Interior Design by Sage Design Studio Inc. http://www.sagedesignstudio.ca |
Geraldine Van Bellinghen,
416-414-2561,
geraldine@sagedesignstudio.ca
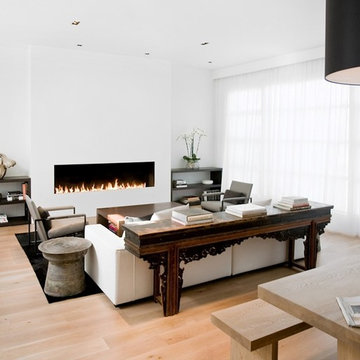
Ben Mayorga Photography
Exemple d'un salon moderne avec un mur blanc et une cheminée ribbon.
Exemple d'un salon moderne avec un mur blanc et une cheminée ribbon.
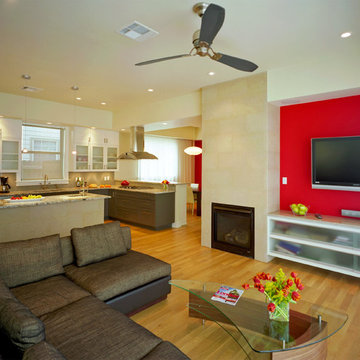
Both of these houses were on the Cool House Tour of 2008. They were newly constructed homes, designed to fit into their spot in the neighborhood and to optimize energy efficiency. They have a bit of a contemporary edge to them while maintaining a certain warmth and "homey-ness".
Project Design by Mark Lind
Project Management by Jay Gammell
Phtography by Greg Hursley in 2008
Trouvez le bon professionnel près de chez vous
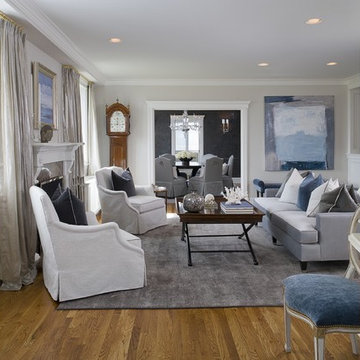
Transitional Living Room
Tim Lee Photgraphy
Idées déco pour un salon classique de taille moyenne et fermé avec un mur gris, un sol en bois brun, une cheminée standard, une salle de réception, aucun téléviseur et un manteau de cheminée en pierre.
Idées déco pour un salon classique de taille moyenne et fermé avec un mur gris, un sol en bois brun, une cheminée standard, une salle de réception, aucun téléviseur et un manteau de cheminée en pierre.
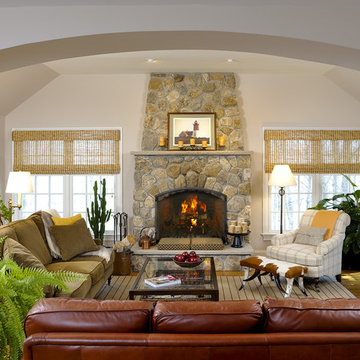
The field stone fireplace is the focal point of this inviting Connecticut family room. Ample seating, warm colors, and a fresh mix of patterns and textures make this a comfortable spot to relax and enjoy movies by the fire.
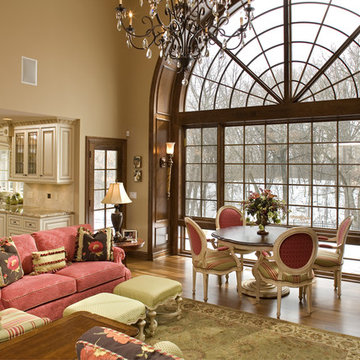
Kitchen details:
Cabinet material: Painted
Door style: raised panel with applied moulding
Cabinet style: frameless
Counter tops: granite
Custom cabinetry by Modern Design
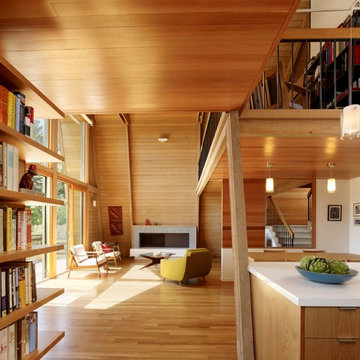
modern kitchen addition and living room/dining room remodel
photos: Cesar Rubio (www.cesarrubio.com)
Aménagement d'un salon moderne ouvert.
Aménagement d'un salon moderne ouvert.
Rechargez la page pour ne plus voir cette annonce spécifique
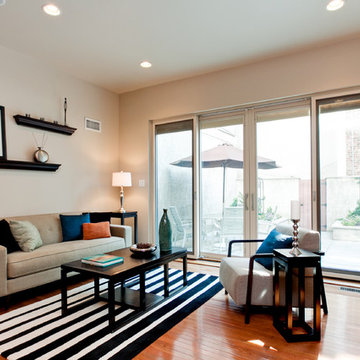
Busybee Design staged a spacious and elegant home in Queen Village last week and while the view from the rooftop deck is amazing, the real view is within the house! Busybee staging makes this home a place where you want to admire the interior. From multiple living room spaces to a dining room area that flows nicely into the kitchen, this staging feels like walking into a resort where every room is a pleasure. And never undervalue the bedroom, it is the place where we spend 30% of our lives. Only Busybee staging can make a bedroom look this warm and inviting…Photos by the amazing Drew Callaghan.
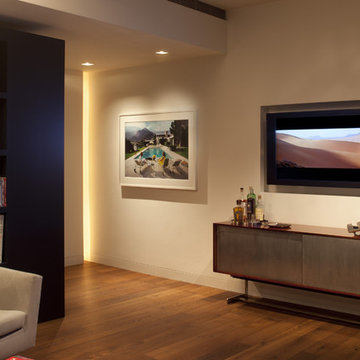
Two adjacent condominium units were merged to create a new, single residence Located on the 12th floor of 505 Greenwich Street, the walls of the previous units were completely demolished and the new space was created from scratch as a 1600 square-foot home in the sky.
With five floor to ceiling windows facing east, the plan was derived by aligning all of the rooms along the windows for natural light and skyline views of SOHO. The main area is a loft like space for dining, living, eating, and working; and is backed up by a small gallery area that allows for exhibiting photography with less natural light. Flanking each end of this main space are two full bedrooms, which have maximum privacy due to their opposite locations.
The aspiration was to create a sublime and minimalist retreat where the city could be leisurely looked back upon as a spectator in contrast to the daily process of being a vigorous participant.
Photo Credit: Paul Dyer
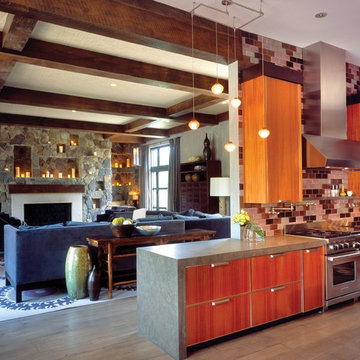
A contemporary, organic and simultaneously glamorous transformation of a home in Nashville, TN.
Cette image montre une salle de séjour design avec une cheminée standard.
Cette image montre une salle de séjour design avec une cheminée standard.
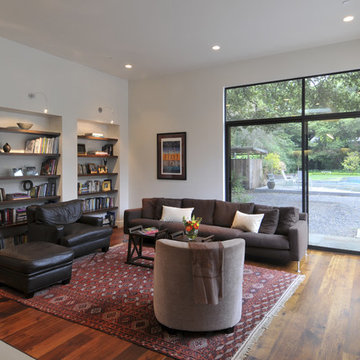
While we appreciate your love for our work, and interest in our projects, we are unable to answer every question about details in our photos. Please send us a private message if you are interested in our architectural services on your next project.
Rechargez la page pour ne plus voir cette annonce spécifique
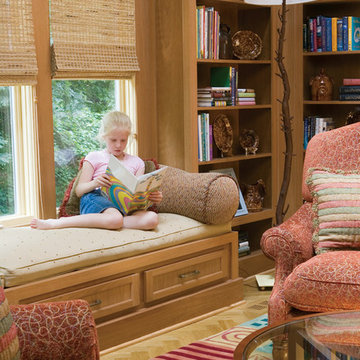
Cette image montre une grande salle de séjour traditionnelle fermée avec une bibliothèque ou un coin lecture, un mur beige, parquet foncé, une cheminée standard, un manteau de cheminée en pierre et un sol marron.
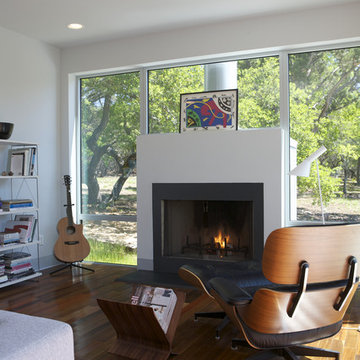
© Jacob Termansen Photography
Idée de décoration pour une salle de séjour minimaliste avec un mur blanc, parquet foncé, une cheminée standard et un sol marron.
Idée de décoration pour une salle de séjour minimaliste avec un mur blanc, parquet foncé, une cheminée standard et un sol marron.
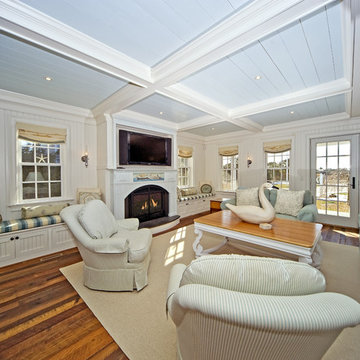
Cette photo montre une salle de séjour chic avec un mur blanc, un sol en bois brun, une cheminée standard et un téléviseur fixé au mur.
Idées déco de pièces à vivre
Rechargez la page pour ne plus voir cette annonce spécifique
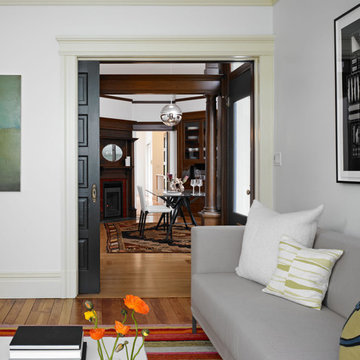
Along one of the Mission District’s most cosmopolitan blocks, an Italianate home is expanded with two substantial yet stealthy additions. Peeking out above the restored front façade, a new third story bedroom level hints at the comprehensively transformed spaces within. The project integrates modern design, bountiful natural light sources, high efficiency systems, and repurposed building materials with new and original hand-crafted detailing.
Photographer: Bruce Damonte
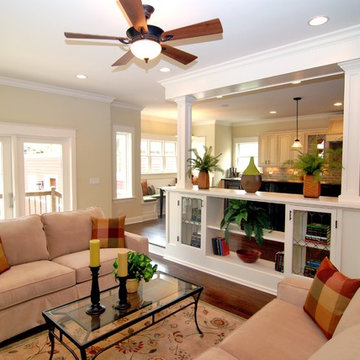
Family room with the open kitchen beyond. The built-in features leaded glass windows that were from the home that was torn down. http://www.kipnisarch.com
Follow us on Facebook at https://www.facebook.com/pages/Kipnis-Architecture-Planning-Evanston-Chicago/168326469897745?sk=wall
Photo Credit - Kipnis Architecture + Planning
7





