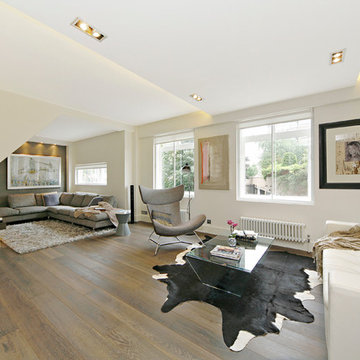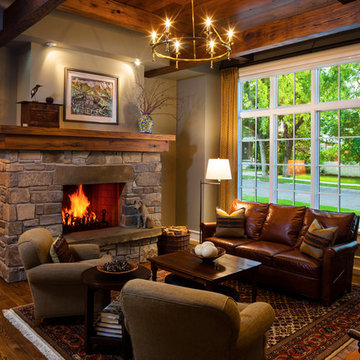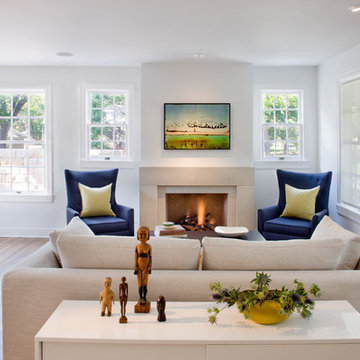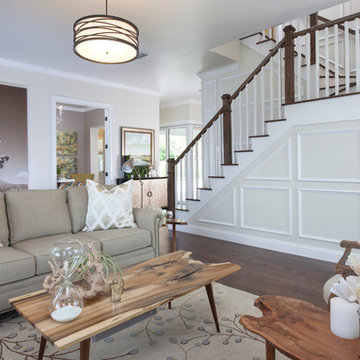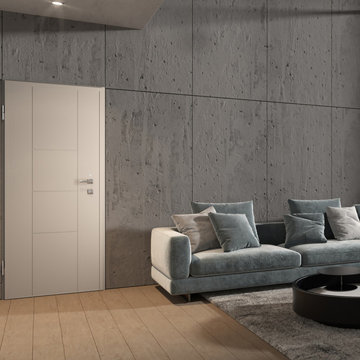Idées déco de pièces à vivre
Trier par :
Budget
Trier par:Populaires du jour
161 - 180 sur 6 263 photos

Adam Latham, Belair Photography
Cette image montre une salle de séjour traditionnelle ouverte avec un mur beige et un sol en bois brun.
Cette image montre une salle de séjour traditionnelle ouverte avec un mur beige et un sol en bois brun.
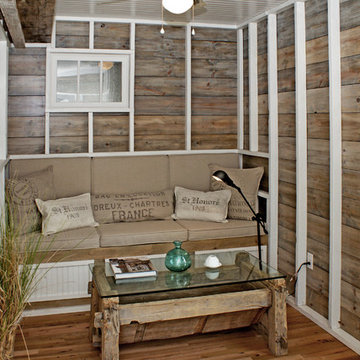
Rough-hewn beams, 100-year old barn floors and reclaimed wood walls are features of this seating area as well as the dining and living areas that surround the kitchen that sits at the center of the ground floor.
Trouvez le bon professionnel près de chez vous
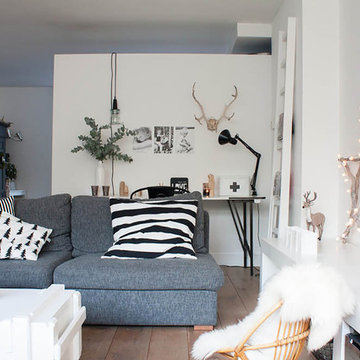
Photo: Louise de Miranda © 2013 Houzz
Réalisation d'un salon bohème avec un mur blanc et un téléviseur indépendant.
Réalisation d'un salon bohème avec un mur blanc et un téléviseur indépendant.
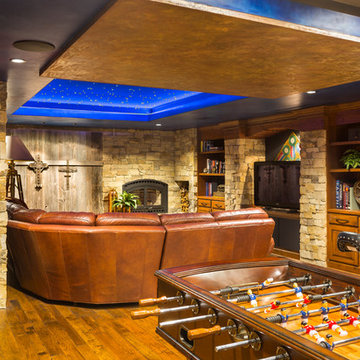
CHC Creative Remodeling
Idée de décoration pour une salle de séjour chalet avec une cheminée standard, un manteau de cheminée en pierre, un sol jaune et parquet foncé.
Idée de décoration pour une salle de séjour chalet avec une cheminée standard, un manteau de cheminée en pierre, un sol jaune et parquet foncé.
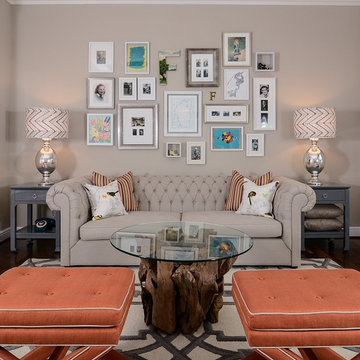
Brian Kellogg
Inspiration pour un salon traditionnel avec un mur beige, moquette et éclairage.
Inspiration pour un salon traditionnel avec un mur beige, moquette et éclairage.
Rechargez la page pour ne plus voir cette annonce spécifique

Greg Hadley
Cette photo montre une grande salle de séjour industrielle avec un téléviseur indépendant, un mur blanc, un sol en bois brun, aucune cheminée et éclairage.
Cette photo montre une grande salle de séjour industrielle avec un téléviseur indépendant, un mur blanc, un sol en bois brun, aucune cheminée et éclairage.
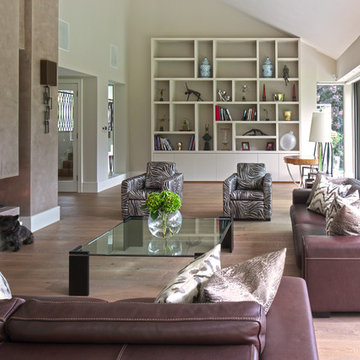
Susan Fisher Plotner/Susan Fisher Photography
Cette image montre un salon design ouvert avec un mur beige, un sol en bois brun, un téléviseur fixé au mur et éclairage.
Cette image montre un salon design ouvert avec un mur beige, un sol en bois brun, un téléviseur fixé au mur et éclairage.
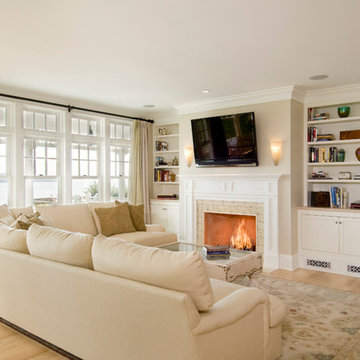
Contractor: Windover Construction, LLC
Photographer: Shelly Harrison Photography
Aménagement d'une grande salle de séjour classique ouverte avec un mur beige, parquet clair, une cheminée standard, un téléviseur fixé au mur et un manteau de cheminée en carrelage.
Aménagement d'une grande salle de séjour classique ouverte avec un mur beige, parquet clair, une cheminée standard, un téléviseur fixé au mur et un manteau de cheminée en carrelage.
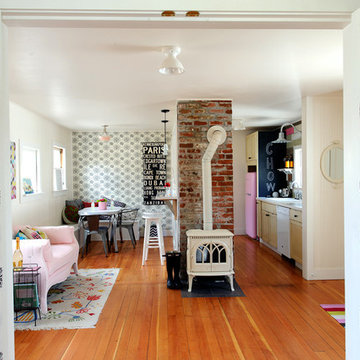
Joseph Eastburn Photography
Exemple d'un salon éclectique ouvert avec un sol en bois brun et un poêle à bois.
Exemple d'un salon éclectique ouvert avec un sol en bois brun et un poêle à bois.
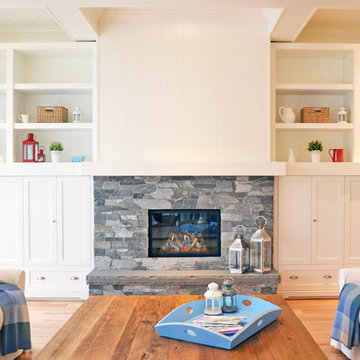
Mid Island Cabinets Designer: Kathy Lussier
Contractor: Surecraft developments
Aménagement d'un salon campagne avec un mur blanc.
Aménagement d'un salon campagne avec un mur blanc.
Rechargez la page pour ne plus voir cette annonce spécifique

The main living area is sophisticated while at the same time comfy, cozy and inviting. Overlook the waters of Lake Travis out the nearly solid wall of butt glass windows.
Tre Dunham | Fine Focus Photography
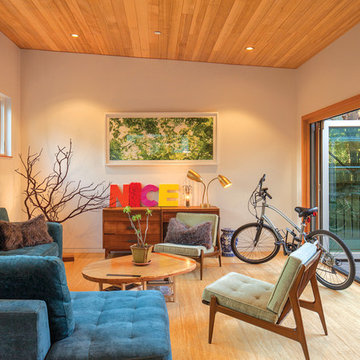
Alpinfoto
Inspiration pour un salon marin de taille moyenne et ouvert avec un mur blanc et parquet clair.
Inspiration pour un salon marin de taille moyenne et ouvert avec un mur blanc et parquet clair.

Peter Rymwid
Cette photo montre une salle de séjour chic de taille moyenne et fermée avec un mur bleu, parquet foncé, aucune cheminée, un manteau de cheminée en pierre, un téléviseur fixé au mur et un sol marron.
Cette photo montre une salle de séjour chic de taille moyenne et fermée avec un mur bleu, parquet foncé, aucune cheminée, un manteau de cheminée en pierre, un téléviseur fixé au mur et un sol marron.
Idées déco de pièces à vivre
Rechargez la page pour ne plus voir cette annonce spécifique
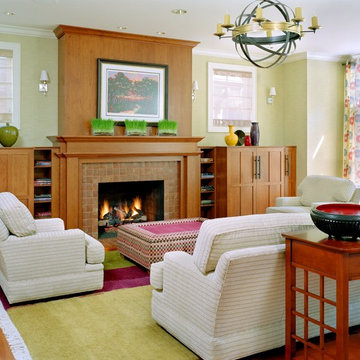
Alise O'Brien Photography
As Featured in http://www.stlmag.com/St-Louis-AT-HOME/ The Forever House
Practicality, programming flexibility, amenities, innovative design, and rpojection toward the site and landscaping are common goals. Sometimes the site's inherent contradictions establish the design and the final design pays homage to the site. Such is the case in this Classic home, built in Old Towne Clayton on a City lot.
The family had one basic requirement: they wanted a home to last their entire lives. The result of the design team is a stack of three floors, each with 2,200 s.f.. This is a basic design, termed a foursquare house, with four large rooms on each floor - a plan that has been used for centuries. The exterior is classic: the interior provides a twist. Interior architectural details call to mind details from the Arts and Crafts movement, such as archways throughout the house, simple millwork, and hardwre appropriate to the period.
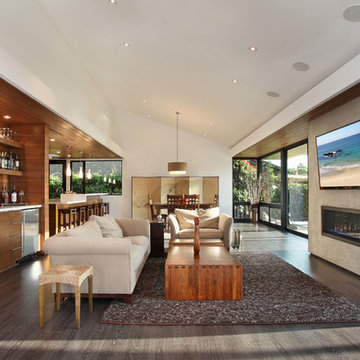
Architecture and Design by Anders Lasater Architects. Photos by Jeri Koegel.
Aménagement d'un salon contemporain avec un manteau de cheminée en béton, un bar de salon et éclairage.
Aménagement d'un salon contemporain avec un manteau de cheminée en béton, un bar de salon et éclairage.
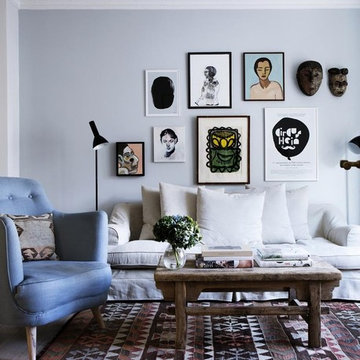
Idée de décoration pour un salon bohème avec un mur bleu, un sol beige et canapé noir.
9




