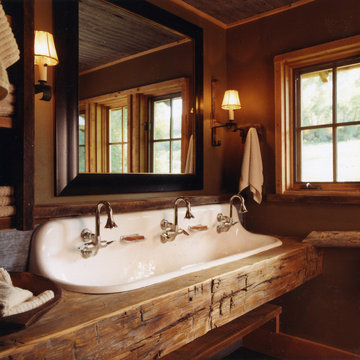Idées déco de salles de bain avec un mur marron
Trier par :
Budget
Trier par:Populaires du jour
121 - 140 sur 15 119 photos
1 sur 2
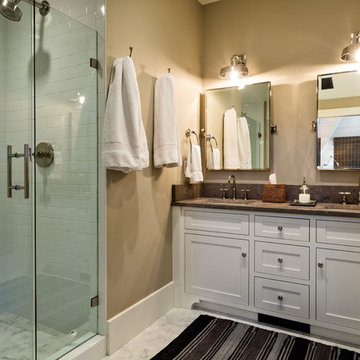
www.steinbergerphotos.com
Cette image montre une douche en alcôve traditionnelle de taille moyenne avec un placard à porte shaker, des portes de placard blanches, un mur marron, un sol en marbre, un lavabo encastré, un sol gris et une cabine de douche à porte battante.
Cette image montre une douche en alcôve traditionnelle de taille moyenne avec un placard à porte shaker, des portes de placard blanches, un mur marron, un sol en marbre, un lavabo encastré, un sol gris et une cabine de douche à porte battante.
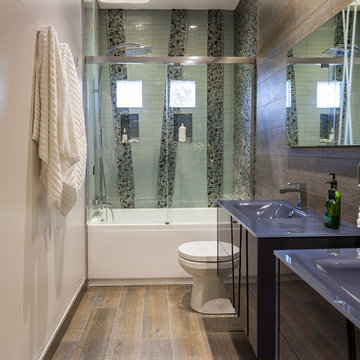
Photos by Christi Nielsen
Réalisation d'une salle de bain principale design en bois foncé de taille moyenne avec un placard à porte plane, une baignoire en alcôve, un combiné douche/baignoire, WC séparés, un carrelage noir, un carrelage vert, une plaque de galets, un mur marron, un sol en bois brun, un lavabo intégré et un plan de toilette en verre.
Réalisation d'une salle de bain principale design en bois foncé de taille moyenne avec un placard à porte plane, une baignoire en alcôve, un combiné douche/baignoire, WC séparés, un carrelage noir, un carrelage vert, une plaque de galets, un mur marron, un sol en bois brun, un lavabo intégré et un plan de toilette en verre.
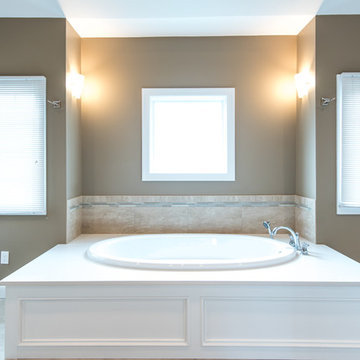
Design Services Provided - Architect was asked to convert this 1950's Split Level Style home into a Traditional Style home with a 2-story height grand entry foyer. The new design includes modern amenities such as a large 'Open Plan' kitchen, a family room, a home office, an oversized garage, spacious bedrooms with large closets, a second floor laundry room and a private master bedroom suite for the owners that includes two walk-in closets and a grand master bathroom with a vaulted ceiling. The Architect presented the new design using Professional 3D Design Software. This approach allowed the Owners to clearly understand the proposed design and secondly, it was beneficial to the Contractors who prepared Preliminary Cost Estimates. The construction duration was nine months and the project was completed in September 2015. The client is thrilled with the end results! We established a wonderful working relationship and a lifetime friendship. I am truly thankful for this opportunity to design this home and work with this client!
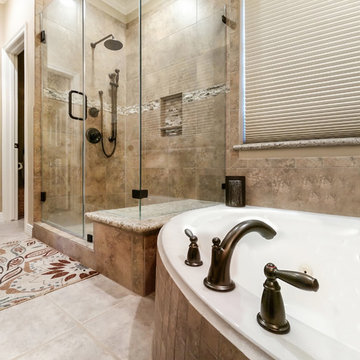
Aménagement d'une salle de bain principale classique de taille moyenne avec un placard avec porte à panneau surélevé, des portes de placard blanches, une baignoire d'angle, une douche d'angle, un carrelage marron, des carreaux de céramique, un mur marron, un sol en carrelage de céramique, un plan de toilette en granite, un sol marron et une cabine de douche à porte battante.
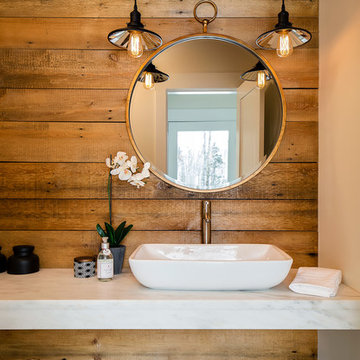
Chip Riegel
Inspiration pour une salle de bain chalet avec un plan de toilette en marbre, un mur marron et une vasque.
Inspiration pour une salle de bain chalet avec un plan de toilette en marbre, un mur marron et une vasque.
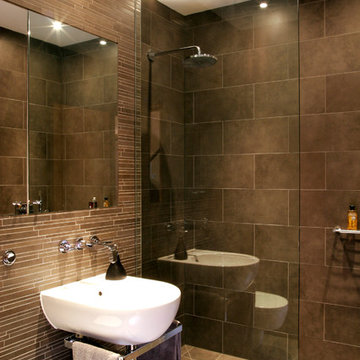
Aménagement d'une salle d'eau contemporaine avec un lavabo suspendu, une douche d'angle, un carrelage marron, des carreaux en allumettes et un mur marron.
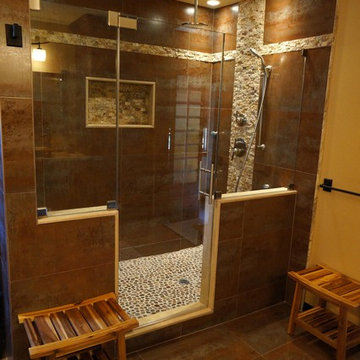
Beautiful Asian style bathroom remodel, featuring , Grohe shower faucet with body jets and rain shower heads , stone top with Bamboo Vessel Sink, Toto wall mount toilet with an in wall hidden tank
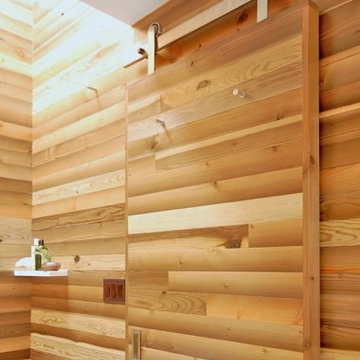
Small bath remodel inspired by Japanese Bath houses. Wood for walls was salvaged from a dock found in the Willamette River in Portland, Or.
Jeff Stern/In Situ Architecture

Linda Oyama Bryan, photograper
This opulent Master Bathroom in Carrara marble features a free standing tub, separate his/hers vanities, gold sconces and chandeliers, and an oversize marble shower.

The goal of this project was to build a house that would be energy efficient using materials that were both economical and environmentally conscious. Due to the extremely cold winter weather conditions in the Catskills, insulating the house was a primary concern. The main structure of the house is a timber frame from an nineteenth century barn that has been restored and raised on this new site. The entirety of this frame has then been wrapped in SIPs (structural insulated panels), both walls and the roof. The house is slab on grade, insulated from below. The concrete slab was poured with a radiant heating system inside and the top of the slab was polished and left exposed as the flooring surface. Fiberglass windows with an extremely high R-value were chosen for their green properties. Care was also taken during construction to make all of the joints between the SIPs panels and around window and door openings as airtight as possible. The fact that the house is so airtight along with the high overall insulatory value achieved from the insulated slab, SIPs panels, and windows make the house very energy efficient. The house utilizes an air exchanger, a device that brings fresh air in from outside without loosing heat and circulates the air within the house to move warmer air down from the second floor. Other green materials in the home include reclaimed barn wood used for the floor and ceiling of the second floor, reclaimed wood stairs and bathroom vanity, and an on-demand hot water/boiler system. The exterior of the house is clad in black corrugated aluminum with an aluminum standing seam roof. Because of the extremely cold winter temperatures windows are used discerningly, the three largest windows are on the first floor providing the main living areas with a majestic view of the Catskill mountains.
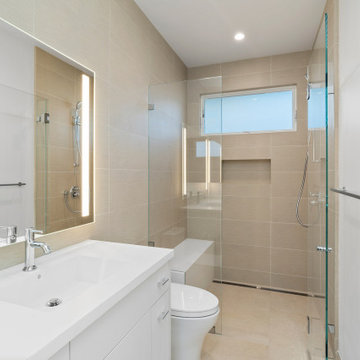
Photography by Open Homes
Inspiration pour une petite salle de bain minimaliste avec une douche d'angle, WC à poser, un mur marron, un plan vasque, un sol beige, une cabine de douche à porte battante, un plan de toilette blanc et meuble simple vasque.
Inspiration pour une petite salle de bain minimaliste avec une douche d'angle, WC à poser, un mur marron, un plan vasque, un sol beige, une cabine de douche à porte battante, un plan de toilette blanc et meuble simple vasque.

Aménagement d'une petite salle de bain principale moderne avec un placard à porte plane, une douche ouverte, WC séparés, un carrelage marron, des carreaux de céramique, un mur marron, un sol en carrelage de céramique, une vasque, un plan de toilette en quartz modifié, un sol marron, aucune cabine, un plan de toilette noir, meuble simple vasque et meuble-lavabo suspendu.

Idée de décoration pour une grande douche en alcôve principale tradition en bois clair avec une baignoire indépendante, un carrelage gris, un mur marron, parquet clair, un lavabo posé, un sol marron, une cabine de douche à porte battante, des toilettes cachées et meuble-lavabo encastré.

Cette image montre une très grande salle de bain principale bohème avec un placard avec porte à panneau surélevé, des portes de placard noires, une baignoire indépendante, une douche d'angle, un carrelage blanc, du carrelage en marbre, un mur marron, un sol en marbre, un lavabo encastré, un plan de toilette en quartz modifié, un sol blanc, une cabine de douche à porte battante, un plan de toilette blanc, des toilettes cachées, meuble double vasque et meuble-lavabo encastré.
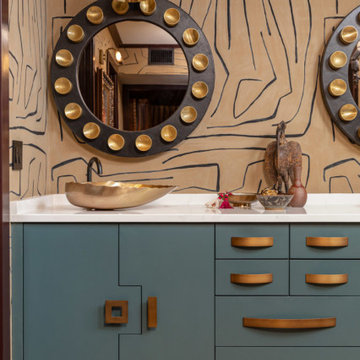
Idées déco pour une salle de bain rétro avec un placard à porte plane, des portes de placard bleues, un mur marron, une vasque, un sol noir, un plan de toilette blanc, meuble double vasque, meuble-lavabo encastré et du papier peint.

Exemple d'une grande salle de bain principale chic avec un placard avec porte à panneau encastré, des portes de placard blanches, une baignoire posée, une douche d'angle, WC séparés, un carrelage beige, des carreaux de porcelaine, un mur marron, un sol en carrelage de porcelaine, un lavabo encastré, un plan de toilette en granite, un sol gris, une cabine de douche à porte battante et un plan de toilette noir.
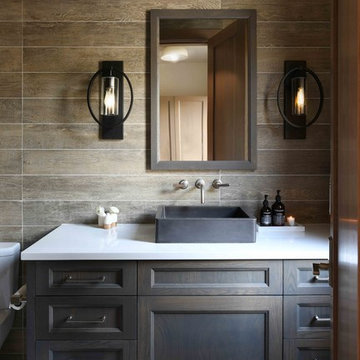
Luxury Mountain Modern Bathroom
Idée de décoration pour une salle de bain chalet en bois foncé avec un placard avec porte à panneau encastré, un carrelage marron, un mur marron, une vasque, un sol blanc et un plan de toilette blanc.
Idée de décoration pour une salle de bain chalet en bois foncé avec un placard avec porte à panneau encastré, un carrelage marron, un mur marron, une vasque, un sol blanc et un plan de toilette blanc.
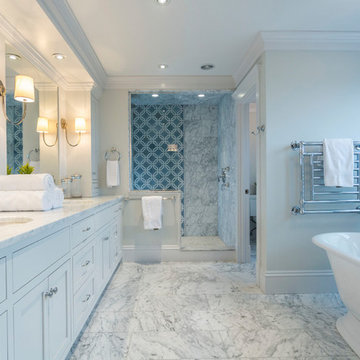
Cette photo montre une douche en alcôve bord de mer avec un placard à porte shaker, des portes de placard blanches, une baignoire indépendante, un mur marron, un lavabo encastré, un sol blanc, aucune cabine et un plan de toilette blanc.

浴室から中庭のシマトネリコが正面に見えるようになっています。夜に浴室内の照明を落として、ライトアップされたツリーを見ていただくと、ほんとうに気持ちいいと思います。
Exemple d'une salle de bain tendance avec une douche ouverte, un mur marron, aucune cabine, une baignoire en alcôve, un carrelage marron, un carrelage blanc et un sol marron.
Exemple d'une salle de bain tendance avec une douche ouverte, un mur marron, aucune cabine, une baignoire en alcôve, un carrelage marron, un carrelage blanc et un sol marron.
Idées déco de salles de bain avec un mur marron
7
