Idées déco de salles de bain avec un sol en ardoise
Trier par :
Budget
Trier par:Populaires du jour
221 - 240 sur 8 434 photos
1 sur 2

It was quite a feat for the builder, Len Developments, to correctly align the horizontal grain in the stone, The end result is certainly very dramatic.
Photography: Bruce Hemming

Doug Burke Photography
Idée de décoration pour une grande douche en alcôve craftsman en bois foncé avec un mur marron, un placard à porte plane, un carrelage gris, un carrelage multicolore, du carrelage en ardoise, un sol en ardoise, un lavabo encastré, un plan de toilette en granite et hammam.
Idée de décoration pour une grande douche en alcôve craftsman en bois foncé avec un mur marron, un placard à porte plane, un carrelage gris, un carrelage multicolore, du carrelage en ardoise, un sol en ardoise, un lavabo encastré, un plan de toilette en granite et hammam.
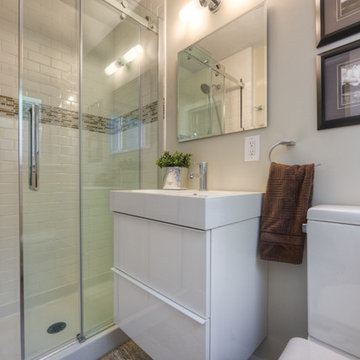
Formerly a 2 piece powder room, now converted into a functional 3 piece with glass enclosed shower.. Floating vanity helps keep space light and "square" toilet adds more modern elements while effectively using every square inch effectively.
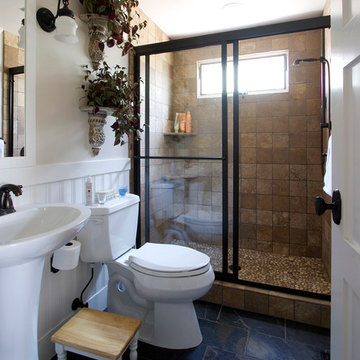
We performed both the design work and the construction for this project.
Aménagement d'une petite salle de bain classique avec un lavabo de ferme, WC séparés, un carrelage marron, une plaque de galets, un mur blanc et un sol en ardoise.
Aménagement d'une petite salle de bain classique avec un lavabo de ferme, WC séparés, un carrelage marron, une plaque de galets, un mur blanc et un sol en ardoise.
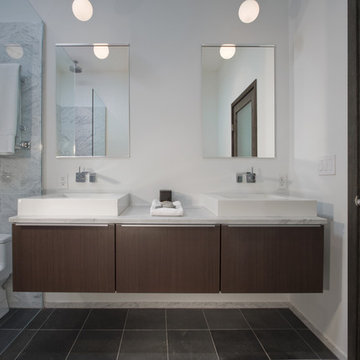
The Master Bathroom in this house, built in 1967 by an architect for his own family, had adequate space and an existing skylight, but was rooted in the 1960s with it’s dark marbled laminate tops and dated cabinetry and tile. The clients and I worked closely together to update the space for their 21st century lifestyle, which meant updating the divided layout and removing an unnecessary bidet.
Project:: Partners 4, Design
Kitchen & Bath Designer:: John B.A. Idstrom II
Cabinetry:: Poggenpohl
Photography:: Gilbertson Photography
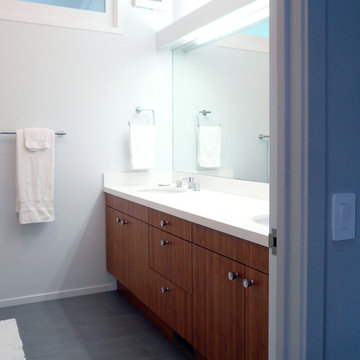
Inspiration pour une salle de bain vintage avec un lavabo encastré, un sol en ardoise et un mur blanc.

The master bathroom is large with plenty of built-in storage space and double vanity. The countertops carry on from the kitchen. A large freestanding tub sits adjacent to the window next to the large stand-up shower. The floor is a dark great chevron tile pattern that grounds the lighter design finishes.
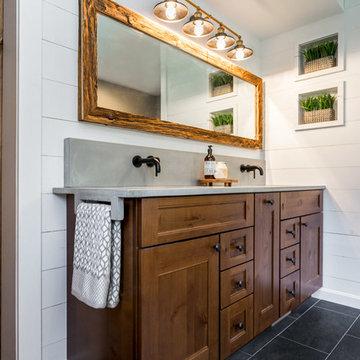
Réalisation d'une salle de bain principale craftsman en bois brun de taille moyenne avec un placard à porte shaker, un mur gris, un sol en ardoise, un sol gris, un lavabo intégré, un plan de toilette en béton et un plan de toilette gris.
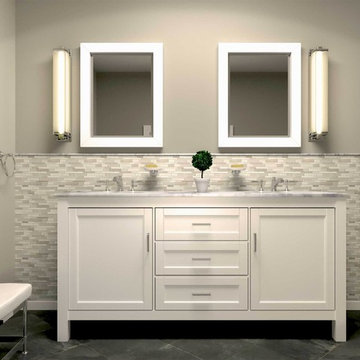
Idées déco pour une salle de bain principale classique de taille moyenne avec un placard avec porte à panneau encastré, des portes de placard blanches, un carrelage blanc, mosaïque, un mur beige, un sol en ardoise, un lavabo encastré, un plan de toilette en quartz, un sol gris et un plan de toilette blanc.
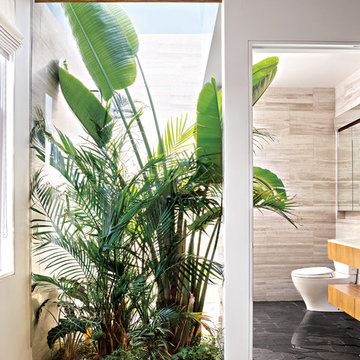
Annie Schlechter
Réalisation d'une grande salle de bain principale minimaliste avec WC à poser, un carrelage beige, des carreaux de porcelaine, un mur blanc, un sol en ardoise et un sol noir.
Réalisation d'une grande salle de bain principale minimaliste avec WC à poser, un carrelage beige, des carreaux de porcelaine, un mur blanc, un sol en ardoise et un sol noir.
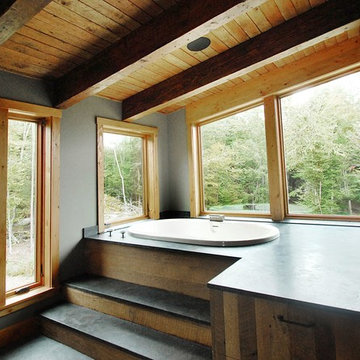
www.gordondixonconstruction.com
Réalisation d'une très grande salle de bain principale minimaliste en bois brun avec un placard à porte plane, une baignoire posée, une douche d'angle, WC séparés, un carrelage multicolore, un carrelage en pâte de verre, un mur gris, un sol en ardoise, un lavabo encastré, un plan de toilette en granite, un sol gris et une cabine de douche à porte battante.
Réalisation d'une très grande salle de bain principale minimaliste en bois brun avec un placard à porte plane, une baignoire posée, une douche d'angle, WC séparés, un carrelage multicolore, un carrelage en pâte de verre, un mur gris, un sol en ardoise, un lavabo encastré, un plan de toilette en granite, un sol gris et une cabine de douche à porte battante.

In this guest bathroom, the combination of stone and wood creates a modern yet inviting space. A free standing vanity with wood cabinets and a marble pedestal sink with coordinating mirror compliment the stone floor and marble wall tiles.
Photos by Amy Bartlam.
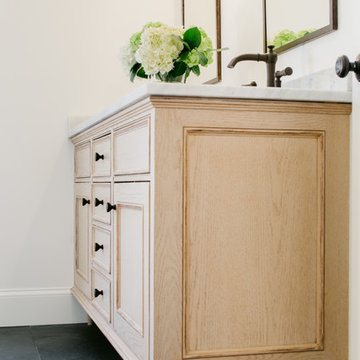
Vicki Bodine
Aménagement d'une salle de bain principale classique en bois vieilli de taille moyenne avec un placard à porte affleurante, une baignoire en alcôve, un combiné douche/baignoire, WC à poser, un carrelage blanc, un carrelage de pierre, un mur blanc, un sol en ardoise, un lavabo encastré et un plan de toilette en marbre.
Aménagement d'une salle de bain principale classique en bois vieilli de taille moyenne avec un placard à porte affleurante, une baignoire en alcôve, un combiné douche/baignoire, WC à poser, un carrelage blanc, un carrelage de pierre, un mur blanc, un sol en ardoise, un lavabo encastré et un plan de toilette en marbre.
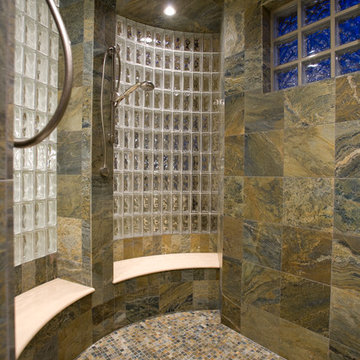
Inspiration pour une grande douche en alcôve principale design en bois foncé avec un placard à porte plane, une baignoire posée, un carrelage beige, un carrelage marron, un carrelage gris, un carrelage blanc, mosaïque, un mur beige, un sol en ardoise, un lavabo intégré et un plan de toilette en verre.
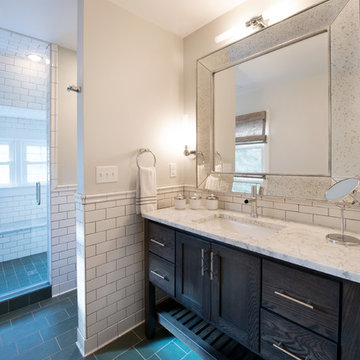
Photo by Jody Dole
This was a fast-track design-build project which began design in July and ended construction before Christmas. The scope included additions and first and second floor renovations. The house is an early 1900’s gambrel style with painted wood shingle siding and mission style detailing. On the first and second floor we removed previously constructed awkward additions and extended the gambrel style roof to make room for a large kitchen on the first floor and a master bathroom and bedroom on the second floor. We also added two new dormers to match the existing dormers to bring light into the master shower and new bedroom. We refinished the wood floors, repainted all of the walls and trim, added new vintage style light fixtures, and created a new half and kid’s bath. We also added new millwork features to continue the existing level of detail and texture within the house. A wrap-around covered porch with a corner trellis was also added, which provides a perfect opportunity to enjoy the back-yard. A wonderful project!
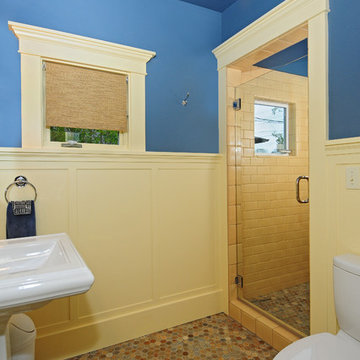
Cette image montre une salle de bain craftsman avec un lavabo de ferme, WC séparés, un carrelage multicolore, un carrelage de pierre, un mur bleu et un sol en ardoise.

Cette image montre une grande douche en alcôve principale design en bois foncé avec une baignoire indépendante, un placard à porte plane, un carrelage noir, un carrelage marron, un carrelage de pierre, un mur blanc, un sol en ardoise, une vasque, un plan de toilette en granite, un sol marron et une cabine de douche à porte battante.

Cette photo montre une salle d'eau exotique de taille moyenne avec un placard à porte vitrée, des portes de placards vertess, un espace douche bain, WC suspendus, un carrelage vert, du carrelage en pierre calcaire, un sol en ardoise, un lavabo suspendu, un plan de toilette en bois, un sol noir, un plan de toilette marron, meuble simple vasque, meuble-lavabo encastré et du papier peint.

Idées déco pour une petite salle de bain moderne en bois clair avec un placard à porte plane, un espace douche bain, WC séparés, un carrelage vert, des carreaux de céramique, un mur blanc, un sol en ardoise, un lavabo encastré, un plan de toilette en béton, un sol noir, un plan de toilette gris et aucune cabine.
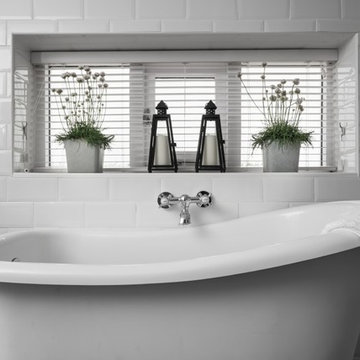
Aménagement d'une salle de bain principale campagne de taille moyenne avec une baignoire indépendante, une douche ouverte, un carrelage blanc, des carreaux de céramique, un mur blanc, un sol en ardoise, un lavabo de ferme, un sol gris et aucune cabine.
Idées déco de salles de bain avec un sol en ardoise
12