Idées déco de WC et toilettes
Trier par :
Budget
Trier par:Populaires du jour
221 - 240 sur 10 819 photos
1 sur 2

The powder room of the kitchen is clean and modern with a window to the rear yard.
Idées déco pour un WC et toilettes contemporain de taille moyenne avec un placard à porte plane, des portes de placard blanches, WC à poser, un mur blanc, un sol en bois brun, un lavabo intégré, un plan de toilette en surface solide, un sol marron, un plan de toilette blanc et meuble-lavabo suspendu.
Idées déco pour un WC et toilettes contemporain de taille moyenne avec un placard à porte plane, des portes de placard blanches, WC à poser, un mur blanc, un sol en bois brun, un lavabo intégré, un plan de toilette en surface solide, un sol marron, un plan de toilette blanc et meuble-lavabo suspendu.
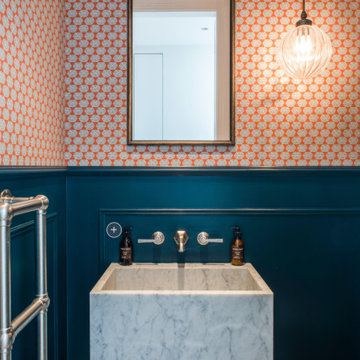
Contemporary powder room with marble hung basin and WC
Inspiration pour un WC suspendu design de taille moyenne avec un mur orange, un sol en linoléum, un lavabo suspendu, un plan de toilette en marbre, un sol gris, un plan de toilette blanc, meuble-lavabo suspendu et du lambris.
Inspiration pour un WC suspendu design de taille moyenne avec un mur orange, un sol en linoléum, un lavabo suspendu, un plan de toilette en marbre, un sol gris, un plan de toilette blanc, meuble-lavabo suspendu et du lambris.

Under the stair powder room with black and white geometric floor tile and an adorable pink wall mounted sink with brushed brass wall mounted faucet
Exemple d'un petit WC et toilettes tendance avec un mur rose, un lavabo suspendu et un plan de toilette rose.
Exemple d'un petit WC et toilettes tendance avec un mur rose, un lavabo suspendu et un plan de toilette rose.

Experience urban sophistication meets artistic flair in this unique Chicago residence. Combining urban loft vibes with Beaux Arts elegance, it offers 7000 sq ft of modern luxury. Serene interiors, vibrant patterns, and panoramic views of Lake Michigan define this dreamy lakeside haven.
Every detail in this powder room exudes sophistication. Earthy backsplash tiles impressed with tiny blue dots complement the navy blue faucet, while organic frosted glass and oak pendants add a touch of minimal elegance.
---
Joe McGuire Design is an Aspen and Boulder interior design firm bringing a uniquely holistic approach to home interiors since 2005.
For more about Joe McGuire Design, see here: https://www.joemcguiredesign.com/
To learn more about this project, see here:
https://www.joemcguiredesign.com/lake-shore-drive
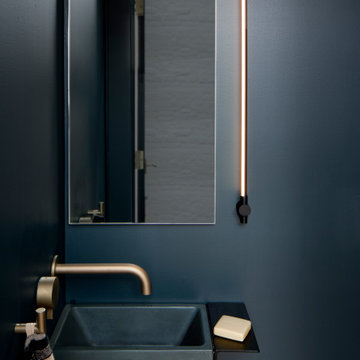
A teensy sink in a moody powder room tucked under a stair. It was a joy to collaborate with my fearless and delicately tasteful client on the color selections. Dark hues meet the warmth of gold accents.

A modern powder room with bold decorative elements that are reminiscent of a homeowner's roots in India. A 36" gold butterfly mirror sits atop a bold wallpaper featuring wildlife and botanicals. The wallpaper is contrasted with a horizontal striped paper on 2 walls. Instead of centering a tiny mirror over the sink we used the whole wall, centering the mirror on the wall and flanking it with directional modern wall sconces.

Exemple d'un WC et toilettes bord de mer de taille moyenne avec un placard avec porte à panneau encastré, des portes de placard bleues, parquet clair, un lavabo posé, un plan de toilette en marbre, un sol marron, un plan de toilette blanc, meuble-lavabo sur pied, du papier peint, WC séparés et un mur multicolore.

This Powder Room is modern yet cozy, with it's deep green walls, warm wood vanity and hexagonal marble look ceramic floors. The brushed gold accents top off the space for a sophisticated but simple look.

You enter the property from the high side through a contemporary iron gate to access a large double garage with internal access. A natural stone blade leads to our signature, individually designed timber entry door.
The top-floor entry flows into a spacious open-plan living, dining, kitchen area drenched in natural light and ample glazing captures the breathtaking views over middle harbour. The open-plan living area features a high curved ceiling which exaggerates the space and creates a unique and striking frame to the vista.
With stone that cascades to the floor, the island bench is a dramatic focal point of the kitchen. Designed for entertaining and positioned to capture the vista. Custom designed dark timber joinery brings out the warmth in the stone bench.
Also on this level, a dramatic powder room with a teal and navy blue colour palette, a butler’s pantry, a modernized formal dining space, a large outdoor balcony, a cozy sitting nook with custom joinery specifically designed to house the client’s vinyl record player.
This split-level home cascades down the site following the contours of the land. As we step down from the living area, the internal staircase with double heigh ceilings, pendant lighting and timber slats which create an impressive backdrop for the dining area.
On the next level, we come to a home office/entertainment room. Double height ceilings and exotic wallpaper make this space intensely more interesting than your average home office! Floor-to-ceiling glazing captures an outdoor tropical oasis, adding to the wow factor.
The following floor includes guest bedrooms with ensuites, a laundry and the master bedroom with a generous balcony and an ensuite that presents a large bath beside a picture window allowing you to capture the westerly sunset views from the tub. The ground floor to this split-level home features a rumpus room which flows out onto the rear garden.

After the second fallout of the Delta Variant amidst the COVID-19 Pandemic in mid 2021, our team working from home, and our client in quarantine, SDA Architects conceived Japandi Home.
The initial brief for the renovation of this pool house was for its interior to have an "immediate sense of serenity" that roused the feeling of being peaceful. Influenced by loneliness and angst during quarantine, SDA Architects explored themes of escapism and empathy which led to a “Japandi” style concept design – the nexus between “Scandinavian functionality” and “Japanese rustic minimalism” to invoke feelings of “art, nature and simplicity.” This merging of styles forms the perfect amalgamation of both function and form, centred on clean lines, bright spaces and light colours.
Grounded by its emotional weight, poetic lyricism, and relaxed atmosphere; Japandi Home aesthetics focus on simplicity, natural elements, and comfort; minimalism that is both aesthetically pleasing yet highly functional.
Japandi Home places special emphasis on sustainability through use of raw furnishings and a rejection of the one-time-use culture we have embraced for numerous decades. A plethora of natural materials, muted colours, clean lines and minimal, yet-well-curated furnishings have been employed to showcase beautiful craftsmanship – quality handmade pieces over quantitative throwaway items.
A neutral colour palette compliments the soft and hard furnishings within, allowing the timeless pieces to breath and speak for themselves. These calming, tranquil and peaceful colours have been chosen so when accent colours are incorporated, they are done so in a meaningful yet subtle way. Japandi home isn’t sparse – it’s intentional.
The integrated storage throughout – from the kitchen, to dining buffet, linen cupboard, window seat, entertainment unit, bed ensemble and walk-in wardrobe are key to reducing clutter and maintaining the zen-like sense of calm created by these clean lines and open spaces.
The Scandinavian concept of “hygge” refers to the idea that ones home is your cosy sanctuary. Similarly, this ideology has been fused with the Japanese notion of “wabi-sabi”; the idea that there is beauty in imperfection. Hence, the marriage of these design styles is both founded on minimalism and comfort; easy-going yet sophisticated. Conversely, whilst Japanese styles can be considered “sleek” and Scandinavian, “rustic”, the richness of the Japanese neutral colour palette aids in preventing the stark, crisp palette of Scandinavian styles from feeling cold and clinical.
Japandi Home’s introspective essence can ultimately be considered quite timely for the pandemic and was the quintessential lockdown project our team needed.
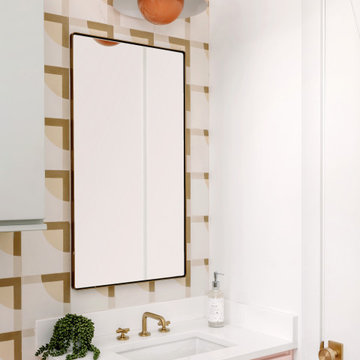
Our Austin studio decided to go bold with this project by ensuring that each space had a unique identity in the Mid-Century Modern style bathroom, butler's pantry, and mudroom. We covered the bathroom walls and flooring with stylish beige and yellow tile that was cleverly installed to look like two different patterns. The mint cabinet and pink vanity reflect the mid-century color palette. The stylish knobs and fittings add an extra splash of fun to the bathroom.
The butler's pantry is located right behind the kitchen and serves multiple functions like storage, a study area, and a bar. We went with a moody blue color for the cabinets and included a raw wood open shelf to give depth and warmth to the space. We went with some gorgeous artistic tiles that create a bold, intriguing look in the space.
In the mudroom, we used siding materials to create a shiplap effect to create warmth and texture – a homage to the classic Mid-Century Modern design. We used the same blue from the butler's pantry to create a cohesive effect. The large mint cabinets add a lighter touch to the space.
---
Project designed by the Atomic Ranch featured modern designers at Breathe Design Studio. From their Austin design studio, they serve an eclectic and accomplished nationwide clientele including in Palm Springs, LA, and the San Francisco Bay Area.
For more about Breathe Design Studio, see here: https://www.breathedesignstudio.com/
To learn more about this project, see here: https://www.breathedesignstudio.com/atomic-ranch

There is so much to look at in here but one of our favourite features has to be the customisable extractor fan cover plate we sourced so that we coudl inlay a cut out from the beautiful wall paper. Do you like the little yellow bird we chose there?
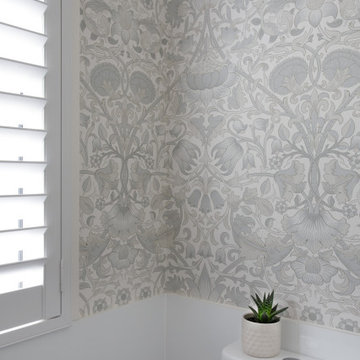
Powder room with wallpaper and shutters.
Idée de décoration pour un WC et toilettes design de taille moyenne avec tous types de WC, un carrelage blanc, des carreaux de porcelaine, un mur gris, un sol en carrelage de porcelaine et du papier peint.
Idée de décoration pour un WC et toilettes design de taille moyenne avec tous types de WC, un carrelage blanc, des carreaux de porcelaine, un mur gris, un sol en carrelage de porcelaine et du papier peint.

Exemple d'un WC et toilettes chic de taille moyenne avec un placard avec porte à panneau surélevé, des portes de placard blanches, WC à poser, un mur beige, un sol en marbre, un lavabo posé, un plan de toilette en quartz modifié, un sol noir, un plan de toilette blanc, meuble-lavabo suspendu et du papier peint.

By reconfiguring the space we were able to create a powder room which is an asset to any home. Three dimensional chevron mosaic tiles made for a beautiful textured backdrop to the elegant freestanding contemporary vanity.

White and bright combines with natural elements for a serene San Francisco Sunset Neighborhood experience.
Aménagement d'un petit WC et toilettes classique avec un placard à porte shaker, des portes de placard grises, WC à poser, un carrelage blanc, des dalles de pierre, un mur gris, un sol en bois brun, un lavabo encastré, un plan de toilette en quartz, un sol gris, un plan de toilette blanc et meuble-lavabo encastré.
Aménagement d'un petit WC et toilettes classique avec un placard à porte shaker, des portes de placard grises, WC à poser, un carrelage blanc, des dalles de pierre, un mur gris, un sol en bois brun, un lavabo encastré, un plan de toilette en quartz, un sol gris, un plan de toilette blanc et meuble-lavabo encastré.

Idée de décoration pour un WC et toilettes champêtre de taille moyenne avec un placard en trompe-l'oeil, des portes de placard bleues, WC séparés, un mur blanc, parquet clair, un lavabo encastré, un plan de toilette en marbre, un sol blanc, un plan de toilette blanc, meuble-lavabo sur pied et du papier peint.
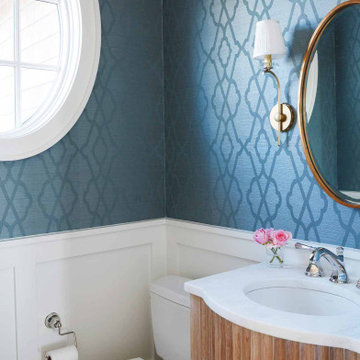
Our clients know how to live. they have distinguished taste and they entrust us to customize a perfectly appointed home that allows them to enjoy life to the fullest.
---
Our interior design service area is all of New York City including the Upper East Side and Upper West Side, as well as the Hamptons, Scarsdale, Mamaroneck, Rye, Rye City, Edgemont, Harrison, Bronxville, and Greenwich CT.
For more about Darci Hether, click here: https://darcihether.com/

This powder room received a complete remodel which involved a new, white oak vanity and a taupe tile backsplash. Then it was out with the old, black toilet and sink, and in with the new, white set to brighten up the room. Phillip Jefferies wallpaper was installed on all the walls, and new bathroom accessories were strategically added.
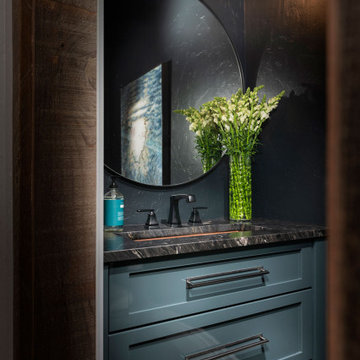
Inspiration pour un petit WC et toilettes minimaliste avec des portes de placard bleues, un mur noir, un lavabo encastré, un plan de toilette en marbre, un plan de toilette noir et meuble-lavabo encastré.
Idées déco de WC et toilettes
12