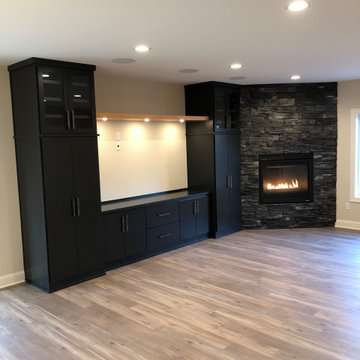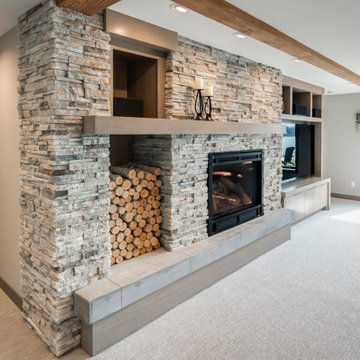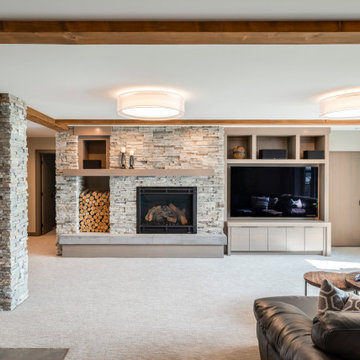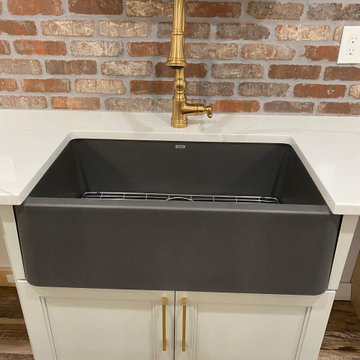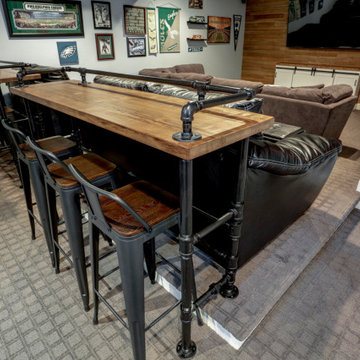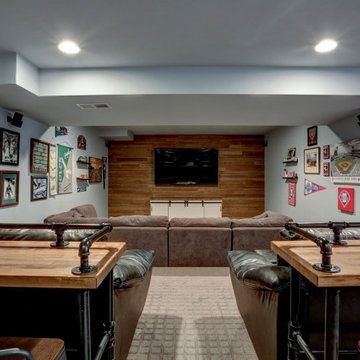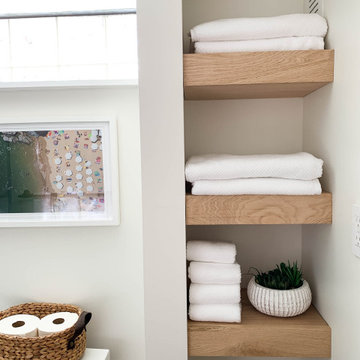Inspiration de sous-sols
Trier par :
Budget
Trier par:Populaires du jour
3001 - 3020 sur 130 068 photos
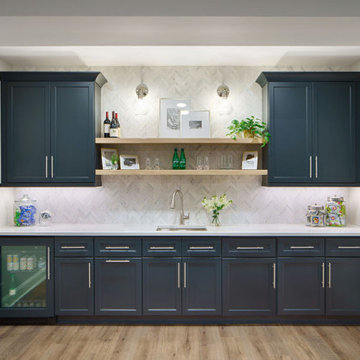
This busy family of four wanted a sophisticated space to serve multiple purposes. They desired an additional home office, full bathroom, entertainment area, workout space and dedicated space for storage. They now have an entire new level of living to expand their home’s capabilities.
A total of 1,433 square feet were converted to finished space.
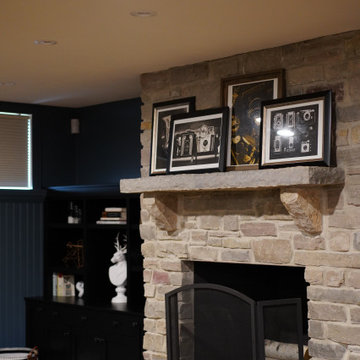
Now this is the perfect place for watching some football or a little blacklight ping pong. We added wide plank pine floors and deep dirty blue walls to create the frame. The black velvet pit sofa, custom made table, pops of gold, leather, fur and reclaimed wood give this space the masculine but sexy feel we were trying to accomplish.
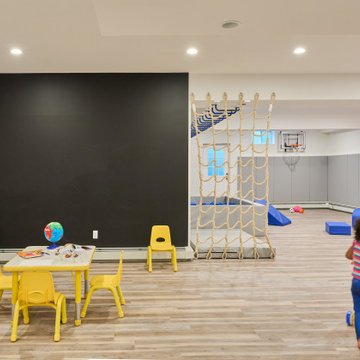
Kids' room - modern kids' room idea in New York - Houzz
Exemple d'un sous-sol moderne.
Exemple d'un sous-sol moderne.
Trouvez le bon professionnel près de chez vous
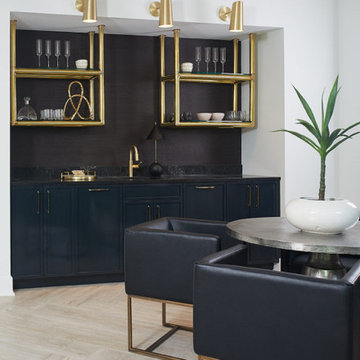
French Modern Custom Home Build by Daeco Builders
Cette photo montre un sous-sol moderne.
Cette photo montre un sous-sol moderne.
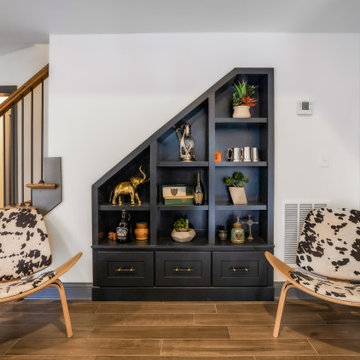
Custom Under Stair Built-Ins & Modern Cowhide Seating in Custom Basement Remodel.
Inspiration pour un grand sous-sol traditionnel donnant sur l'extérieur avec salle de cinéma, un mur blanc, un sol en carrelage de porcelaine et un sol marron.
Inspiration pour un grand sous-sol traditionnel donnant sur l'extérieur avec salle de cinéma, un mur blanc, un sol en carrelage de porcelaine et un sol marron.
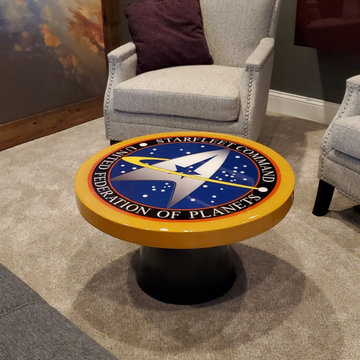
Our DIY basement project. Star Trek Theme
Idées déco pour un sous-sol moderne semi-enterré et de taille moyenne avec un bar de salon, un mur gris, moquette, cheminée suspendue, un manteau de cheminée en plâtre et un sol beige.
Idées déco pour un sous-sol moderne semi-enterré et de taille moyenne avec un bar de salon, un mur gris, moquette, cheminée suspendue, un manteau de cheminée en plâtre et un sol beige.
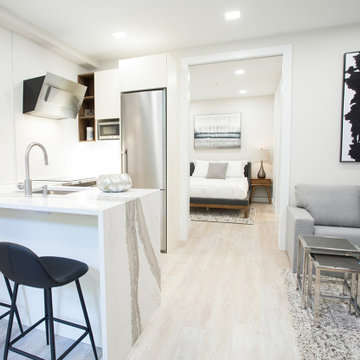
Balaton Builders, with team member Lukors LLC, Washington, D.C., 2020 Regional CotY Award Winner, Basement Under $100,000
Idées déco pour un petit sous-sol contemporain donnant sur l'extérieur avec un mur blanc et un sol beige.
Idées déco pour un petit sous-sol contemporain donnant sur l'extérieur avec un mur blanc et un sol beige.
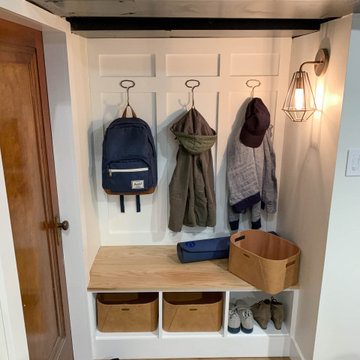
Idée de décoration pour un grand sous-sol sud-ouest américain semi-enterré avec un mur blanc.
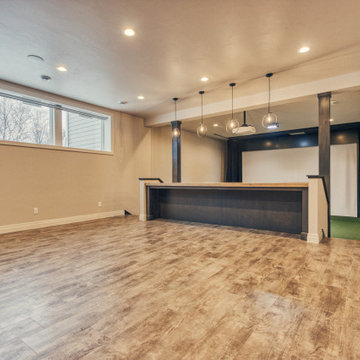
Idée de décoration pour un grand sous-sol tradition semi-enterré avec un mur gris, un sol en vinyl et un sol multicolore.
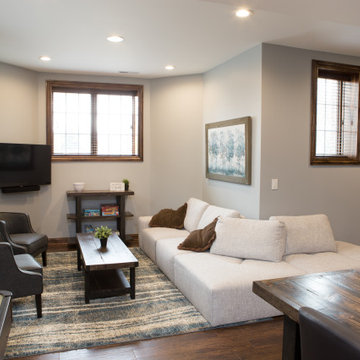
Basement seating area with television, wrap-around couch, and weathered wood furniture.
Inspiration pour un grand sous-sol traditionnel semi-enterré avec un mur gris, sol en stratifié, aucune cheminée et un sol marron.
Inspiration pour un grand sous-sol traditionnel semi-enterré avec un mur gris, sol en stratifié, aucune cheminée et un sol marron.
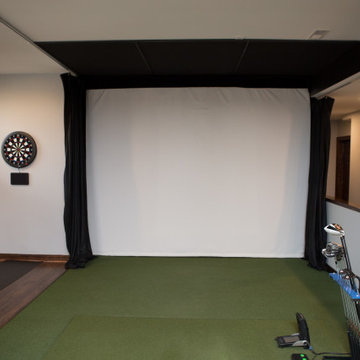
Indoor golf simulator in this Elgin basement renovation.
Idées déco pour un grand sous-sol classique semi-enterré avec sol en stratifié, aucune cheminée, un sol marron et un mur gris.
Idées déco pour un grand sous-sol classique semi-enterré avec sol en stratifié, aucune cheminée, un sol marron et un mur gris.
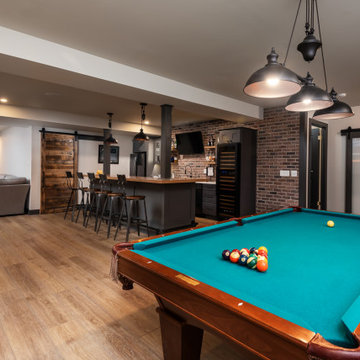
This 1600+ square foot basement was a diamond in the rough. We were tasked with keeping farmhouse elements in the design plan while implementing industrial elements. The client requested the space include a gym, ample seating and viewing area for movies, a full bar , banquette seating as well as area for their gaming tables - shuffleboard, pool table and ping pong. By shifting two support columns we were able to bury one in the powder room wall and implement two in the custom design of the bar. Custom finishes are provided throughout the space to complete this entertainers dream.
Inspiration de sous-sols
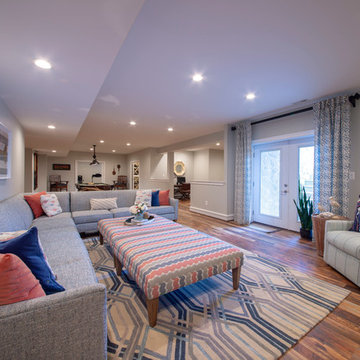
Cette image montre un très grand sous-sol traditionnel donnant sur l'extérieur avec un mur gris, un sol en bois brun, aucune cheminée et un sol marron.
151
