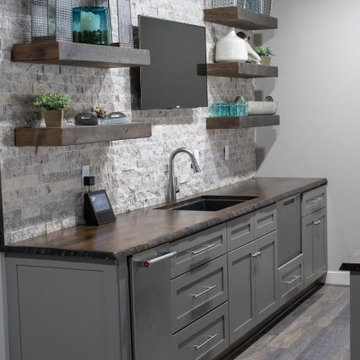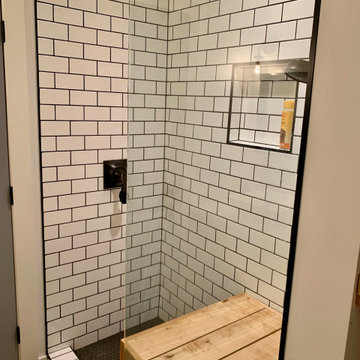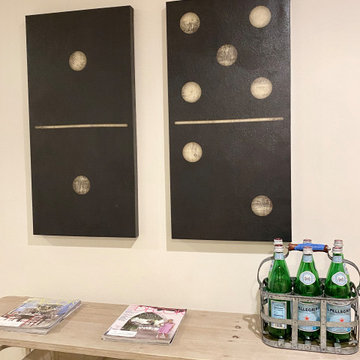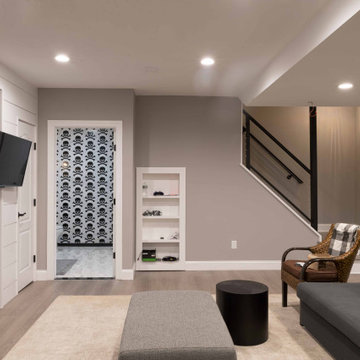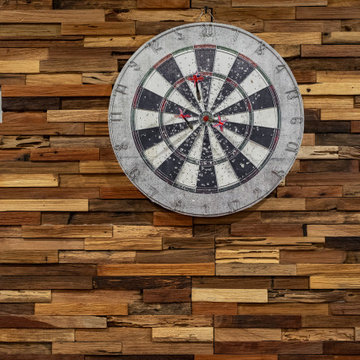Inspiration de sous-sols
Trier par :
Budget
Trier par:Populaires du jour
121 - 140 sur 131 031 photos
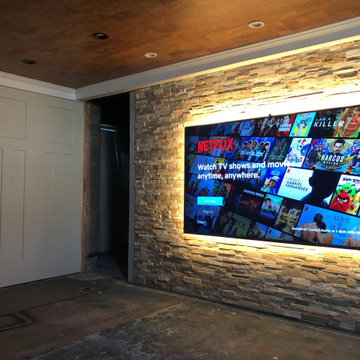
Our new media room is located in the basement. The door opening to the left of the TV was the coal room, and will now be a 14' x 6.5' bathroom. The 12' sliding closet doors on the far left conceal a laundry center, the heating system, the equipment for the TVs, the internet, and the fire and security equipment, plus some additional storage. The small monitor on the right is for the exterior security cameras.
The ledge stone is Rock Ridge Golden Harvest. The ceiling is cork flooring.

Basement with 3 sets of sliders leading to covered back patio and spa
Exemple d'un très grand sous-sol chic donnant sur l'extérieur avec salle de jeu, un mur blanc, sol en stratifié et un sol marron.
Exemple d'un très grand sous-sol chic donnant sur l'extérieur avec salle de jeu, un mur blanc, sol en stratifié et un sol marron.
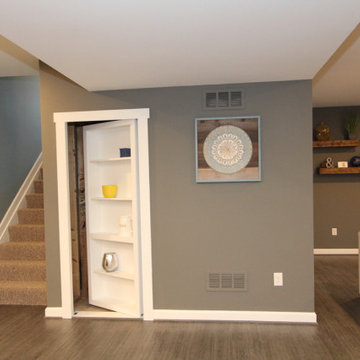
The goal for this 2000+ sq.ft. basement renovation was to create a new area that could be enjoyed by the entire family.
An eye-catching three-part custom designed bar area in contrasting colors and natural stone served as the basement’s centerpiece. Wellborn Hancock Onyx cabinetry and crown molding accompanied by white quartz countertops were chosen to fit the bill. The backsplash stone façade on two walls added both texture and warmth.
Stainless steel appliances including a bar-sized dishwasher, drawer-style microwave, under-mount sink, ice maker, and wine refrigerator provided a sleek finish throughout.
Luxury vinyl plank flooring was installed throughout the entire basement to ensure durability for everyday usage. With floating wood shelving,
a double-door closet, roomy couch area, and a 70-inch TV mounted to the wall, the family room area will please both our clients, and their teenage children.
The two-doored “Jack and Jill” style bathroom was purposely situated between the guest/ office area and family room to ensure accessibility and privacy. A custom glass shower with glass tiled floor and wall accents coordinated with the Onyx colored white under-mount sinks.
Access to a utility closet was tastefully disguised with a custom built-in shelved door created to look just like a bookcase. We call it their invisible closet door.
Now that construction is over, let the fun begin!
Trouvez le bon professionnel près de chez vous
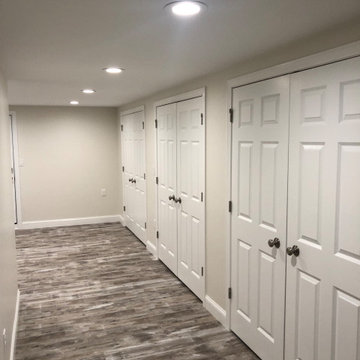
The best way to figure out how to put your finished basement to use is to determine what your home is missing. Working out and keeping on track can be very time consuming and the thought of working out in a crowded gym does not make the situation any better
No excuses if you have a workout room with your own bathroom and refrigerator –right?
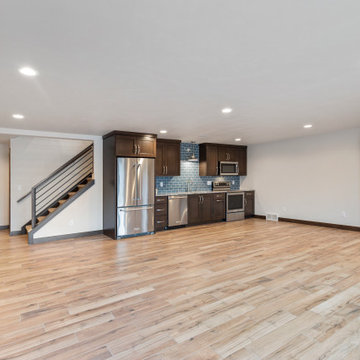
Exemple d'un grand sous-sol chic donnant sur l'extérieur avec salle de jeu, un mur blanc, un sol en carrelage de céramique, aucune cheminée et un sol marron.

Cette image montre un sous-sol minimaliste enterré et de taille moyenne avec un mur gris, un sol en vinyl, cheminée suspendue, un manteau de cheminée en pierre et un sol gris.
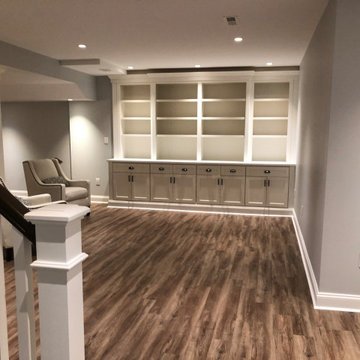
You can be fully involved in what’s playing on the TV and keep an eye on the kids at the same time thanks to the impressive surround sound and the structural column wrapped with nice wood Mill work which provides a soft separation between this area and the children’s play area. The built-in children’s area is transformational – while they are young, you can use the beautiful shelving and cabinets to store toys and games. As they get older you can turn it into a sophisticated library or office.
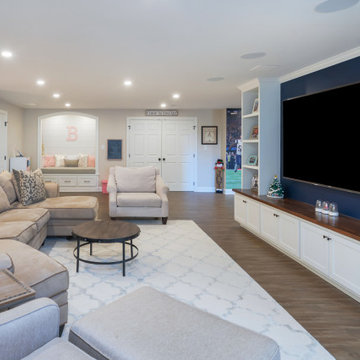
The side of the staircase was a natural place to create a built-in TV and entertainment center with adjustable shelving and lots of storage. This space is bright and welcoming, and the open floor plan allows for easy entertaining.
Welcome to this sports lover’s paradise in West Chester, PA! We started with the completely blank palette of an unfinished basement and created space for everyone in the family by adding a main television watching space, a play area, a bar area, a full bathroom and an exercise room. The floor is COREtek engineered hardwood, which is waterproof and durable, and great for basements and floors that might take a beating. Combining wood, steel, tin and brick, this modern farmhouse looking basement is chic and ready to host family and friends to watch sporting events!
Rudloff Custom Builders has won Best of Houzz for Customer Service in 2014, 2015 2016, 2017 and 2019. We also were voted Best of Design in 2016, 2017, 2018, 2019 which only 2% of professionals receive. Rudloff Custom Builders has been featured on Houzz in their Kitchen of the Week, What to Know About Using Reclaimed Wood in the Kitchen as well as included in their Bathroom WorkBook article. We are a full service, certified remodeling company that covers all of the Philadelphia suburban area. This business, like most others, developed from a friendship of young entrepreneurs who wanted to make a difference in their clients’ lives, one household at a time. This relationship between partners is much more than a friendship. Edward and Stephen Rudloff are brothers who have renovated and built custom homes together paying close attention to detail. They are carpenters by trade and understand concept and execution. Rudloff Custom Builders will provide services for you with the highest level of professionalism, quality, detail, punctuality and craftsmanship, every step of the way along our journey together.
Specializing in residential construction allows us to connect with our clients early in the design phase to ensure that every detail is captured as you imagined. One stop shopping is essentially what you will receive with Rudloff Custom Builders from design of your project to the construction of your dreams, executed by on-site project managers and skilled craftsmen. Our concept: envision our client’s ideas and make them a reality. Our mission: CREATING LIFETIME RELATIONSHIPS BUILT ON TRUST AND INTEGRITY.
Photo Credit: Linda McManus Images
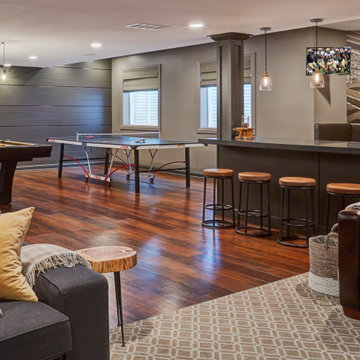
Idées déco pour un sous-sol classique avec un mur gris, parquet foncé et un sol marron.
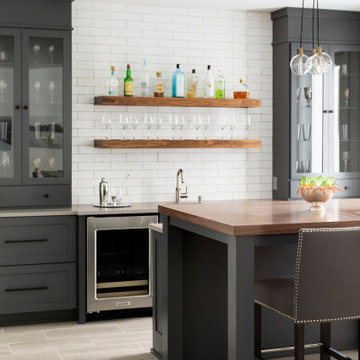
The lower level at Archer Lane features a walk-up bar with an walnut top island that seats 4. The walnut floating shelves centered between the cabinetry are perfect for showcasing beautiful barware or your favorite liquors, or both! The media space features a richly stained walnut paneling behind the tv for some added warmth and detail and plenty of storage. There is a game table space sized for anything from shuffleboard to a pool table! This lower level also features two spaces for exercise- an exercise room with a durable rubber floor and a sport court with high ceilings and a 3-point shooting line!

Idée de décoration pour un grand sous-sol design semi-enterré avec un mur blanc, moquette, une cheminée standard et un manteau de cheminée en carrelage.

In this basement a full bath, kitchenette, media space and workout room were created giving the family a great area for both kids and adults to entertain.

This contemporary rustic basement remodel transformed an unused part of the home into completely cozy, yet stylish, living, play, and work space for a young family. Starting with an elegant spiral staircase leading down to a multi-functional garden level basement. The living room set up serves as a gathering space for the family separate from the main level to allow for uninhibited entertainment and privacy. The floating shelves and gorgeous shiplap accent wall makes this room feel much more elegant than just a TV room. With plenty of storage for the entire family, adjacent from the TV room is an additional reading nook, including built-in custom shelving for optimal storage with contemporary design.
Photo by Mark Quentin / StudioQphoto.com
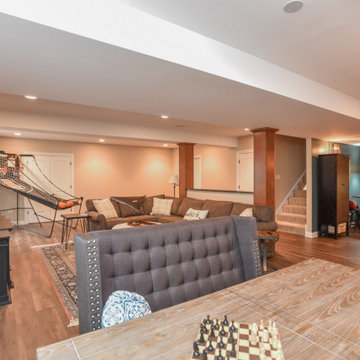
Réalisation d'un grand sous-sol craftsman semi-enterré avec un mur beige, un sol en vinyl, aucune cheminée et un sol marron.
Inspiration de sous-sols

Exemple d'un sous-sol moderne semi-enterré et de taille moyenne avec un mur gris, un sol en carrelage de porcelaine, aucune cheminée et un sol gris.
7
