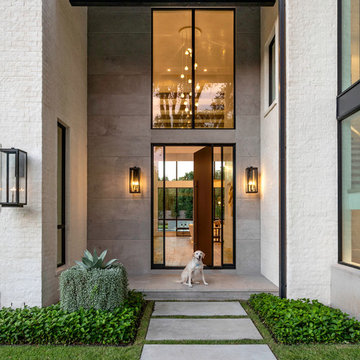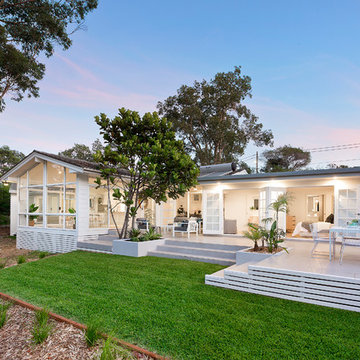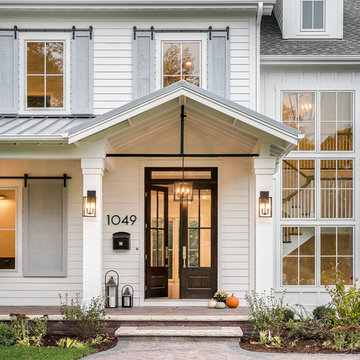Idées déco de façades de maisons
Trier par :
Budget
Trier par:Populaires du jour
101 - 120 sur 1 480 940 photos
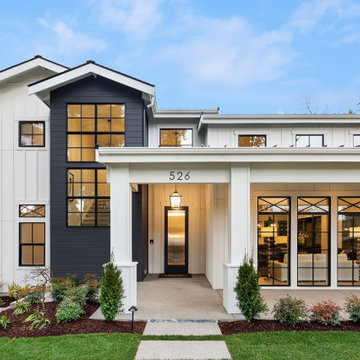
Enfort Homes - 2019
Aménagement d'une grande façade de maison blanche campagne à un étage.
Aménagement d'une grande façade de maison blanche campagne à un étage.
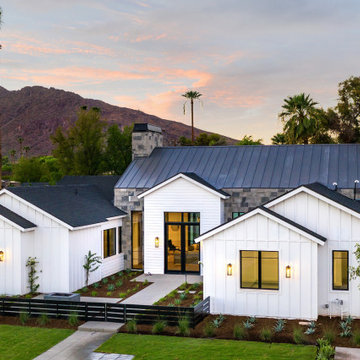
WINNER: Silver Award – One-of-a-Kind Custom or Spec 4,001 – 5,000 sq ft, Best in American Living Awards, 2019
Affectionately called The Magnolia, a reference to the architect's Southern upbringing, this project was a grass roots exploration of farmhouse architecture. Located in Phoenix, Arizona’s idyllic Arcadia neighborhood, the home gives a nod to the area’s citrus orchard history.
Echoing the past while embracing current millennial design expectations, this just-complete speculative family home hosts four bedrooms, an office, open living with a separate “dirty kitchen”, and the Stone Bar. Positioned in the Northwestern portion of the site, the Stone Bar provides entertainment for the interior and exterior spaces. With retracting sliding glass doors and windows above the bar, the space opens up to provide a multipurpose playspace for kids and adults alike.
Nearly as eyecatching as the Camelback Mountain view is the stunning use of exposed beams, stone, and mill scale steel in this grass roots exploration of farmhouse architecture. White painted siding, white interior walls, and warm wood floors communicate a harmonious embrace in this soothing, family-friendly abode.
Project Details // The Magnolia House
Architecture: Drewett Works
Developer: Marc Development
Builder: Rafterhouse
Interior Design: Rafterhouse
Landscape Design: Refined Gardens
Photographer: ProVisuals Media
Awards
Silver Award – One-of-a-Kind Custom or Spec 4,001 – 5,000 sq ft, Best in American Living Awards, 2019
Featured In
“The Genteel Charm of Modern Farmhouse Architecture Inspired by Architect C.P. Drewett,” by Elise Glickman for Iconic Life, Nov 13, 2019

Danish modern design showcases spectacular views of the Park City area in this recent project. The interior designer/homeowner and her family worked closely with Park City Design + Build to create what she describes as a “study in transparent, indoor/outdoor mountain living.” Large LiftSlides, a pivot door, glass walls and other units, all in Zola’s Thermo Alu75™ line, frame views and give easy access to the outdoors, while complementing the sleek but warm palette and design.
Trouvez le bon professionnel près de chez vous

Idée de décoration pour une grande façade de maison grise minimaliste à deux étages et plus avec un revêtement mixte et un toit à deux pans.

Réalisation d'une grande façade de maison blanche champêtre en bois et planches et couvre-joints à un étage avec un toit à deux pans.
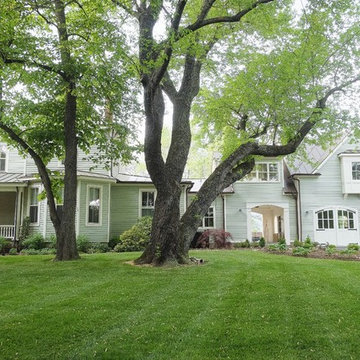
Jason Keefer Photography
Aménagement d'une façade de maison verte classique en bois à un étage avec un toit à quatre pans et un toit en métal.
Aménagement d'une façade de maison verte classique en bois à un étage avec un toit à quatre pans et un toit en métal.

This single door entry is showcased with one French Quarter Yoke Hanger creating a striking focal point. The guiding gas lantern leads to the front door and a quaint sitting area, perfect for relaxing and watching the sunsets.
Featured Lantern: French Quarter Yoke Hanger http://ow.ly/Ppp530nBxAx
View the project by Willow Homes http://ow.ly/4amp30nBxte
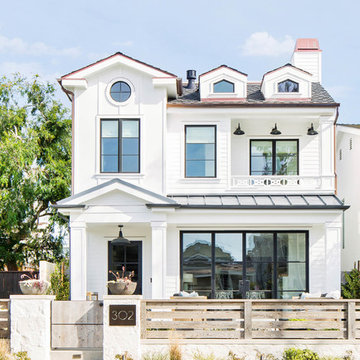
Build: Graystone Custom Builders, Interior Design: Blackband Design, Photography: Ryan Garvin
Exemple d'une grande façade de maison blanche nature à deux étages et plus avec un toit à deux pans et un toit mixte.
Exemple d'une grande façade de maison blanche nature à deux étages et plus avec un toit à deux pans et un toit mixte.
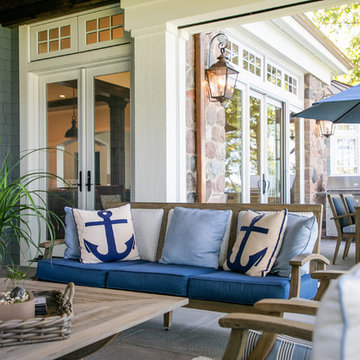
LOWELL CUSTOM HOMES Lake Geneva, WI., - This Queen Ann Shingle is a very special place for family and friends to gather. Designed with distinctive New England character this home generates warm welcoming feelings and a relaxed approach to entertaining.
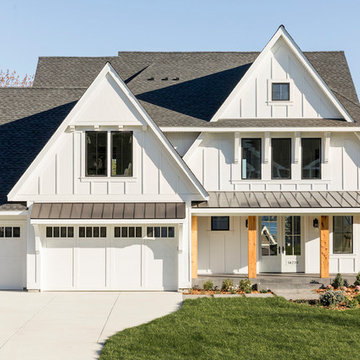
Cette image montre une façade de maison blanche rustique à un étage avec un toit à deux pans et un toit en shingle.

Photo: Roy Aguilar
Cette image montre une petite façade de maison noire vintage en brique de plain-pied avec un toit à deux pans et un toit en métal.
Cette image montre une petite façade de maison noire vintage en brique de plain-pied avec un toit à deux pans et un toit en métal.
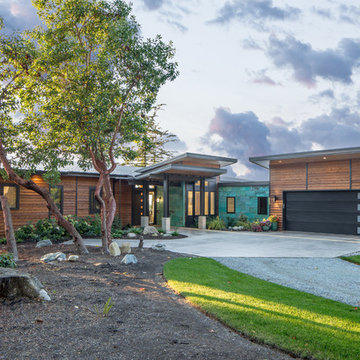
Photography by Stephen Brousseau.
Exemple d'une façade de maison marron tendance en bois de plain-pied avec un toit en appentis.
Exemple d'une façade de maison marron tendance en bois de plain-pied avec un toit en appentis.

Micheal Hospelt Photography
3000 sf single story home with composite and metal roof.
Cette image montre une façade de maison blanche rustique de taille moyenne et de plain-pied avec un toit mixte et un toit à deux pans.
Cette image montre une façade de maison blanche rustique de taille moyenne et de plain-pied avec un toit mixte et un toit à deux pans.
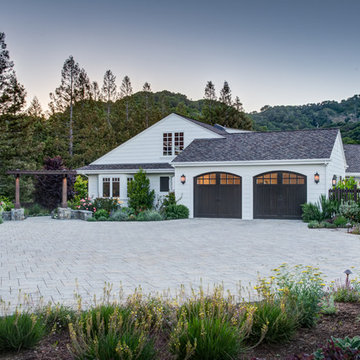
Idées déco pour une façade de maison blanche campagne à un étage avec un toit à deux pans et un toit en shingle.

Cottage Style Lake house
Idée de décoration pour une façade de maison bleue marine en bois de taille moyenne et de plain-pied avec un toit à deux pans et un toit en shingle.
Idée de décoration pour une façade de maison bleue marine en bois de taille moyenne et de plain-pied avec un toit à deux pans et un toit en shingle.
Idées déco de façades de maisons
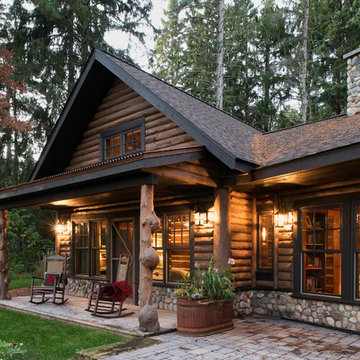
Cette image montre une grande façade de maison marron chalet en bois à un étage avec un toit à deux pans et un toit en shingle.
6
