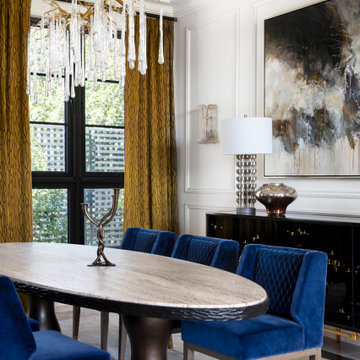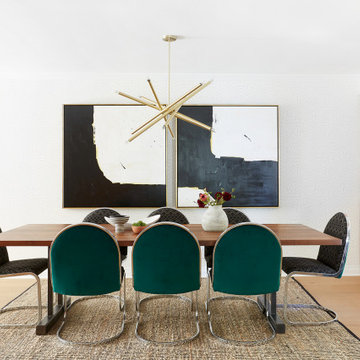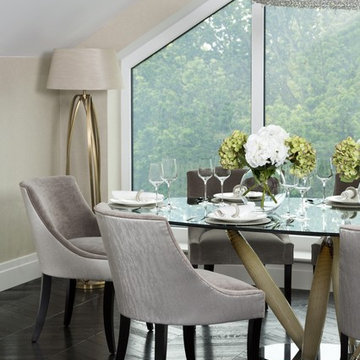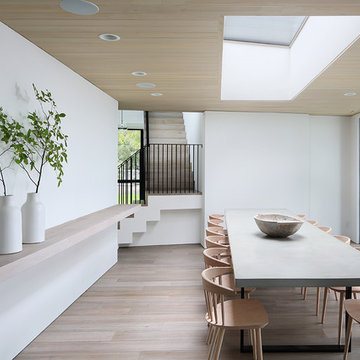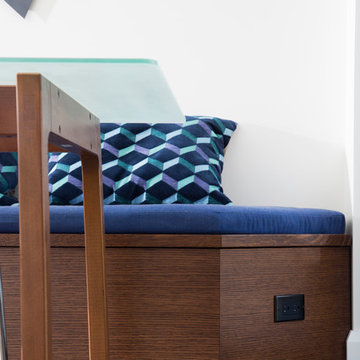Idées déco de salles à manger modernes
Trier par :
Budget
Trier par:Populaires du jour
41 - 60 sur 110 478 photos
1 sur 5
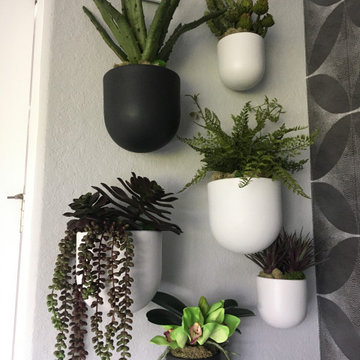
Idées déco pour une petite salle à manger ouverte sur la cuisine moderne avec un mur gris, un sol en carrelage de porcelaine, aucune cheminée et un sol gris.
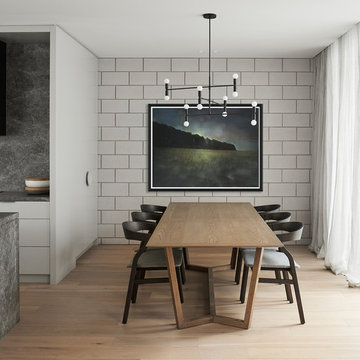
Designed & Built by us
Photography by Veeral
Furniture, Art & Objects by Kate Lee
Idée de décoration pour une salle à manger ouverte sur la cuisine minimaliste avec parquet clair, aucune cheminée, un mur gris et un sol beige.
Idée de décoration pour une salle à manger ouverte sur la cuisine minimaliste avec parquet clair, aucune cheminée, un mur gris et un sol beige.
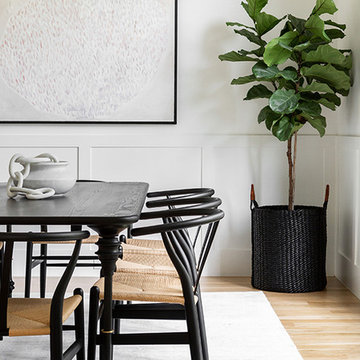
Modern Luxe Home in North Dallas with Parisian Elements. Luxury Modern Design. Heavily black and white with earthy touches. White walls, black cabinets, open shelving, resort-like master bedroom, modern yet feminine office. Light and bright. Fiddle leaf fig. Olive tree. Performance Fabric.
Trouvez le bon professionnel près de chez vous
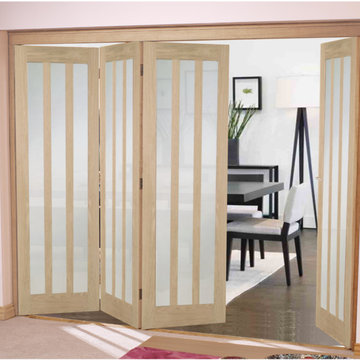
Oak Aston Frosted Glass Bifold to separate a living and dining space effortlessly. Modern, stylish and practical.
Aménagement d'une salle à manger moderne fermée et de taille moyenne.
Aménagement d'une salle à manger moderne fermée et de taille moyenne.
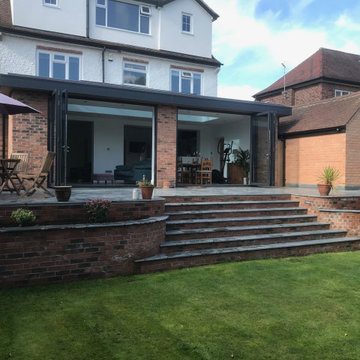
Over the years, our team has worked on various different orangery with each one varying in size and shape, which has resulted in our team having a wealth of experience when it comes to working on these kind of projects. It is why now, we are more than happy to take on any orangery build our customers have in mind for their new orangery extension. Take this customers project for example, they were wanting to not only build an orangery at the rear of their home, but also wanted have a raised patio built for the orangery to sit on as well as having a sitting area allocated on the patio. When it came to the orangery itself, the customer wanted to have a build measuring 10 metres, that would function as a sitting and dining room and would also have an area walled up to function as an office space for the customer to use, which would have a set of french doors leading to the garden, while the rest of the orangery would have 2 Origin bi fold doors fitted which would lead into the garden. As you can see from the images, our teams created a build that is really special and something that can be enjoyed in so many different ways.
Here's a look at the completed build, with the Origin bi fold doors open.
Rechargez la page pour ne plus voir cette annonce spécifique
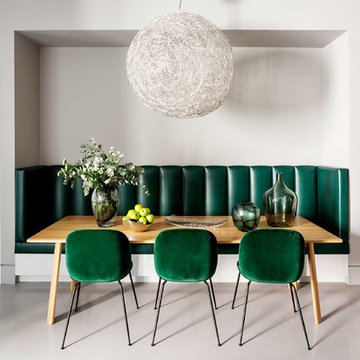
Thanks to our sister company HUX LONDON for the kitchen and joinery.
https://hux-london.co.uk/
Full interior design scheme by Purple Design.
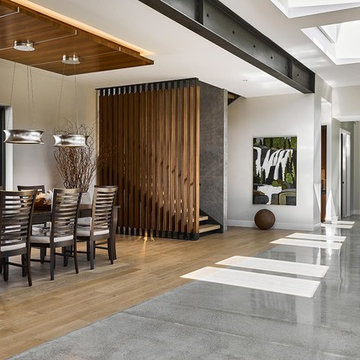
Viewing the interior main floor towards the main staircase
Idées déco pour une grande salle à manger ouverte sur le salon moderne avec un mur blanc, parquet clair, aucune cheminée et un sol beige.
Idées déco pour une grande salle à manger ouverte sur le salon moderne avec un mur blanc, parquet clair, aucune cheminée et un sol beige.

Réalisation d'une salle à manger ouverte sur la cuisine minimaliste avec un mur blanc, parquet foncé, une cheminée standard et un manteau de cheminée en brique.
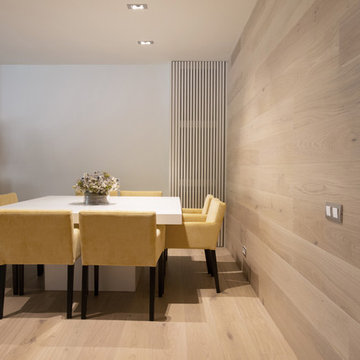
Cette photo montre une grande salle à manger ouverte sur le salon moderne avec un mur blanc et un sol en bois brun.
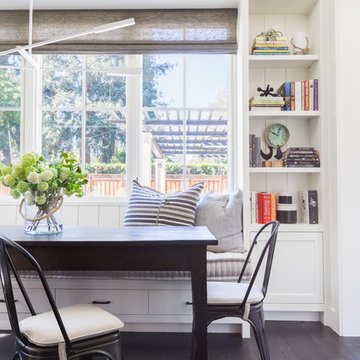
Alyssa Rosenheck
Idée de décoration pour une salle à manger ouverte sur le salon minimaliste avec un mur blanc, parquet foncé et un sol marron.
Idée de décoration pour une salle à manger ouverte sur le salon minimaliste avec un mur blanc, parquet foncé et un sol marron.
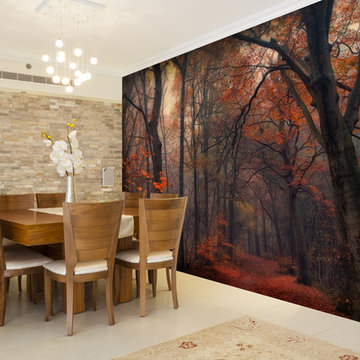
Decorative Forest Wallpaper Wall Mural in dining room. Wallsauce mural. Art by 1x Photography.
Réalisation d'une salle à manger minimaliste fermée et de taille moyenne avec un mur beige et un sol en vinyl.
Réalisation d'une salle à manger minimaliste fermée et de taille moyenne avec un mur beige et un sol en vinyl.
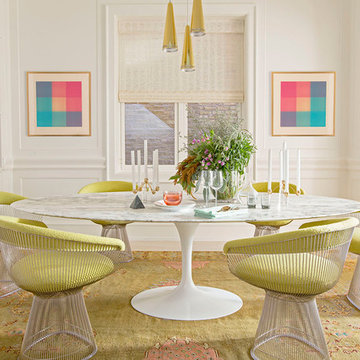
Bright white walls and a bleached floor throughout the house allow the bright colors and dynamic furnishings to pop. This dining room is all about hanging out, taking your time and enjoying a meal. The antique wool rug makes a bold statement and serves as inspiration for the palette throughout the rest of the space. Chartreuse upholstered Platner chairs gather around a marble topped tulip table, keeping everything light and comfortable.
Summer Thornton Design, Inc.
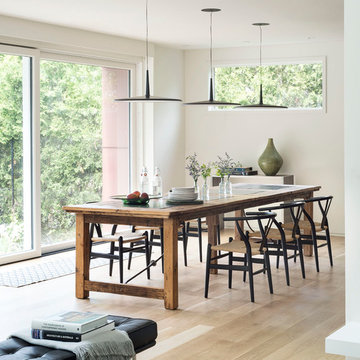
matthew williams photographer
Idées déco pour une salle à manger ouverte sur la cuisine moderne de taille moyenne avec un mur blanc et parquet clair.
Idées déco pour une salle à manger ouverte sur la cuisine moderne de taille moyenne avec un mur blanc et parquet clair.
Idées déco de salles à manger modernes
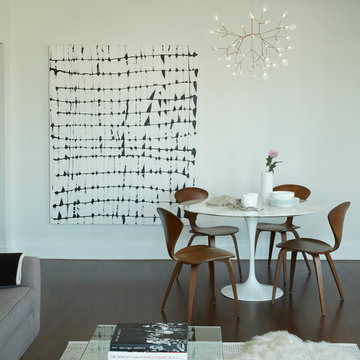
Exemple d'une petite salle à manger ouverte sur le salon moderne avec un mur blanc et parquet foncé.
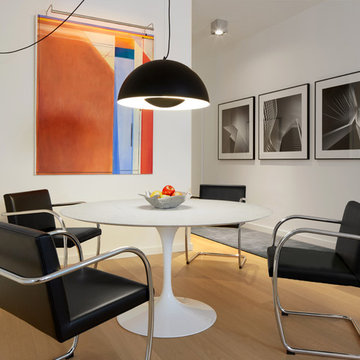
Steven Brown
Inspiration pour une petite salle à manger minimaliste avec un mur blanc et parquet clair.
Inspiration pour une petite salle à manger minimaliste avec un mur blanc et parquet clair.
3
