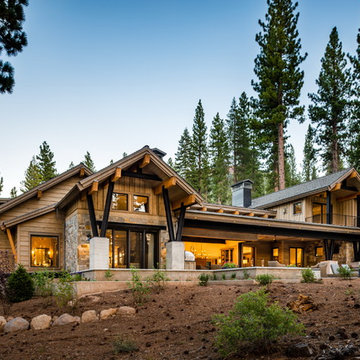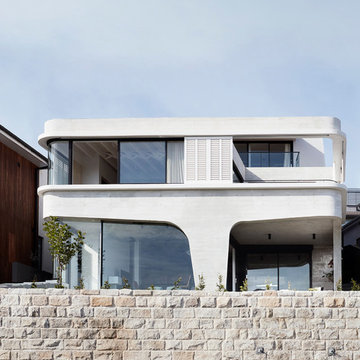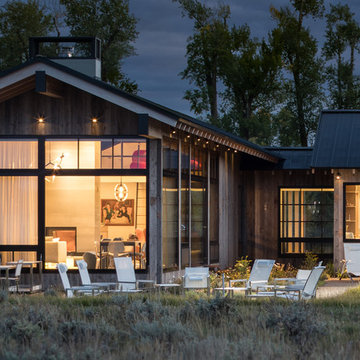Idées déco de façades de maisons
Trier par :
Budget
Trier par:Populaires du jour
2501 - 2520 sur 1 481 253 photos
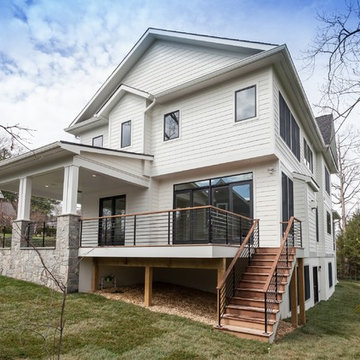
Exemple d'une façade de maison blanche tendance à deux étages et plus avec un revêtement mixte et un toit mixte.
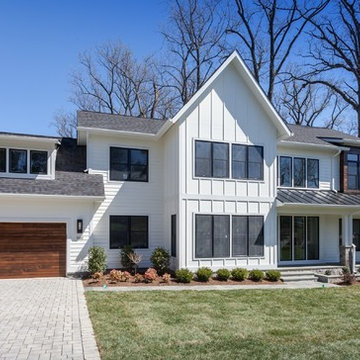
Réalisation d'une façade de maison blanche design à deux étages et plus avec un revêtement mixte et un toit mixte.

This impeccably designed and decorated Craftsman Home rests perfectly amidst the Sweetest Maple Trees in Western North Carolina. The beautiful exterior finishes convey warmth and charm. The White Oak arched front door gives a stately entry. Open Concept Living provides an airy feel and flow throughout the home. This luxurious kitchen captives with stunning Indian Rock Granite and a lovely contrast of colors. The Master Bath has a Steam Shower enveloped with solid slabs of gorgeous granite, a jetted tub with granite surround and his & hers vanity’s. The living room enchants with an alluring granite hearth, mantle and surround fireplace. Our team of Master Carpenters built the intricately detailed and functional Entertainment Center Built-Ins and a Cat Door Entrance. The large Sunroom with the EZE Breeze Window System is a great place to relax. Cool breezes can be enjoyed in the summer with the window system open and heat is retained in the winter with the windows closed.
Trouvez le bon professionnel près de chez vous
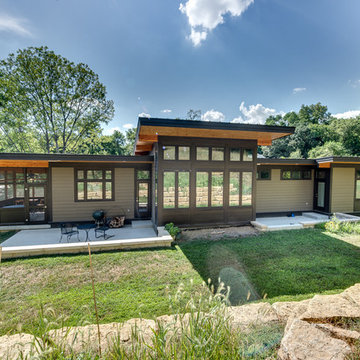
Rear view of house with patios and screened porch
Photo by Sarah Terranova
Cette photo montre une façade de maison multicolore rétro de taille moyenne et de plain-pied avec un revêtement mixte, un toit en appentis et un toit en métal.
Cette photo montre une façade de maison multicolore rétro de taille moyenne et de plain-pied avec un revêtement mixte, un toit en appentis et un toit en métal.
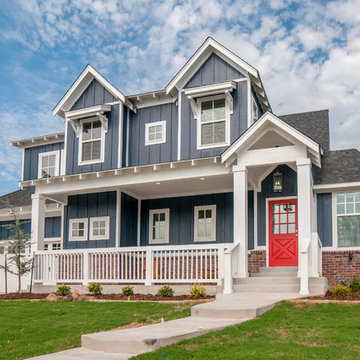
Idées déco pour une façade de maison bleue campagne en brique à un étage avec un toit à deux pans et un toit en shingle.
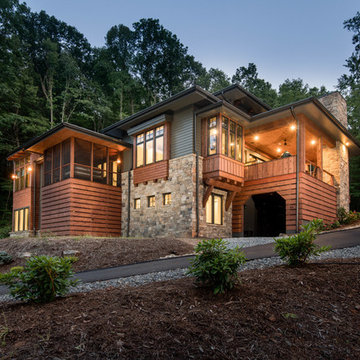
Réalisation d'une grande façade de maison multicolore design à deux étages et plus avec un revêtement mixte et un toit en métal.
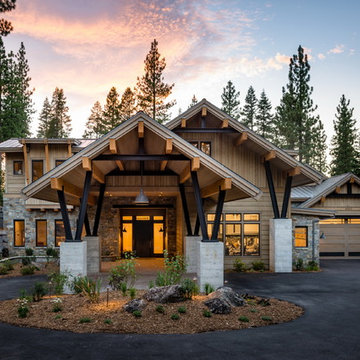
Aménagement d'une façade de maison marron montagne en bois à un étage avec un toit à deux pans et un toit mixte.

Design by SAOTA
Architects in Association TKD Architects
Engineers Acor Consultants
Aménagement d'une façade de maison multicolore contemporaine en béton à un étage avec un toit plat.
Aménagement d'une façade de maison multicolore contemporaine en béton à un étage avec un toit plat.
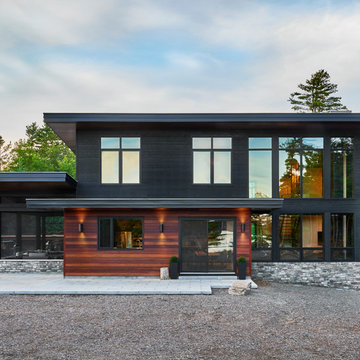
The black windows in this Gravenhurst cottage provides the perfect frame for the gorgeous view. The black windows also complement the modern design inside and out.
Photo Credit: Stephani Buchman
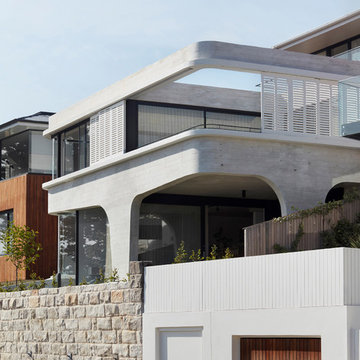
Built above an existing garage and sandstone retaining wall, the new additions balance on the tee shaped concrete pillar splayed out to carry the main living level of the house.
© Prue Roscoe
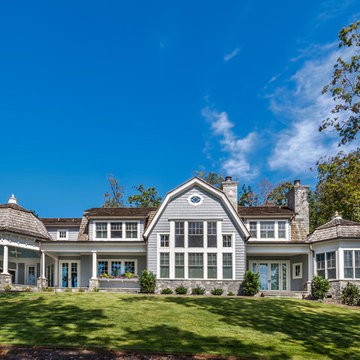
Exemple d'une façade de maison bleue bord de mer en bois à un étage avec un toit de Gambrel et un toit en shingle.
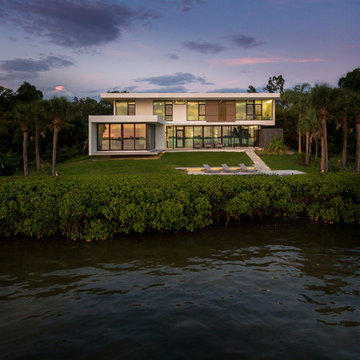
SeaThru is a new, waterfront, modern home. SeaThru was inspired by the mid-century modern homes from our area, known as the Sarasota School of Architecture.
This homes designed to offer more than the standard, ubiquitous rear-yard waterfront outdoor space. A central courtyard offer the residents a respite from the heat that accompanies west sun, and creates a gorgeous intermediate view fro guest staying in the semi-attached guest suite, who can actually SEE THROUGH the main living space and enjoy the bay views.
Noble materials such as stone cladding, oak floors, composite wood louver screens and generous amounts of glass lend to a relaxed, warm-contemporary feeling not typically common to these types of homes.
Photos by Ryan Gamma Photography
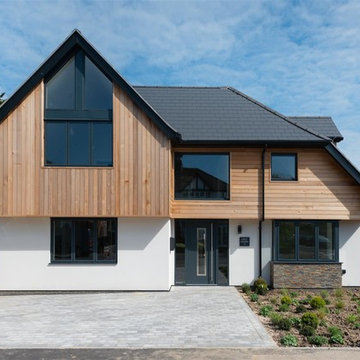
Cette image montre une grande façade de maison blanche design en bois à un étage avec un toit à quatre pans.
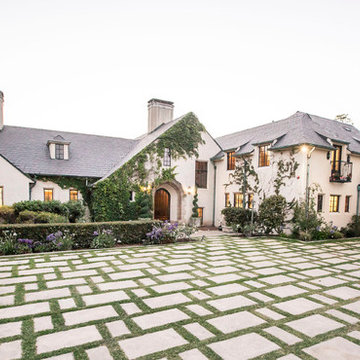
Cette image montre une façade de maison beige traditionnelle à un étage avec un toit à quatre pans et un toit en shingle.

Second story was added to original 1917 brick single story home. New modern steel canopy over front porch to disguise the area of the addition. Cedar shake shingles on gable of second floor. Matching brick brought up to the second floor on the left. Photo by Jess Blackwell
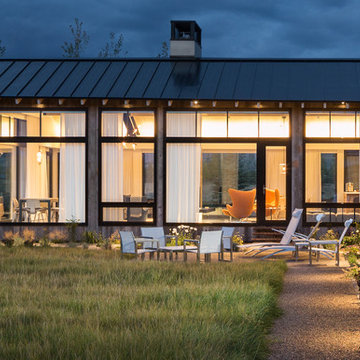
Aaron Kraft / Krafty Photos
Inspiration pour une façade de maison marron design en bois de taille moyenne et de plain-pied avec un toit en métal et un toit à deux pans.
Inspiration pour une façade de maison marron design en bois de taille moyenne et de plain-pied avec un toit en métal et un toit à deux pans.
Idées déco de façades de maisons
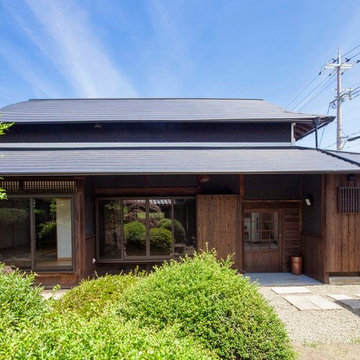
庭から見たところです。
Photo:hiroshi nakazawa
Cette photo montre une grande façade de maison marron asiatique en bois de plain-pied avec un toit à quatre pans et un toit en métal.
Cette photo montre une grande façade de maison marron asiatique en bois de plain-pied avec un toit à quatre pans et un toit en métal.
126
