Idées déco de cuisines avec 2 îlots
Trier par :
Budget
Trier par:Populaires du jour
81 - 100 sur 47 977 photos
1 sur 2
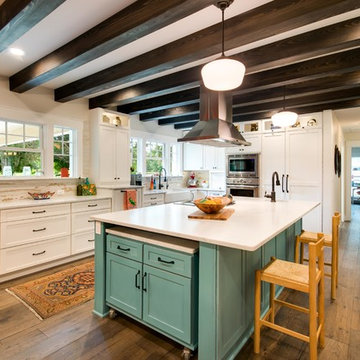
Mark J. Koper
Idée de décoration pour une cuisine champêtre en L avec un évier de ferme, un placard à porte shaker, des portes de placard blanches, plan de travail en marbre, une crédence multicolore, un électroménager en acier inoxydable, un sol en bois brun et 2 îlots.
Idée de décoration pour une cuisine champêtre en L avec un évier de ferme, un placard à porte shaker, des portes de placard blanches, plan de travail en marbre, une crédence multicolore, un électroménager en acier inoxydable, un sol en bois brun et 2 îlots.
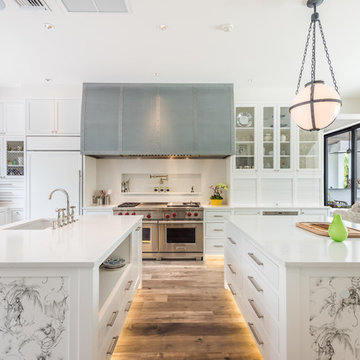
Venjhamin Reyes
Cette photo montre une cuisine méditerranéenne avec un évier encastré, un placard à porte vitrée, des portes de placard blanches, une crédence blanche, un électroménager en acier inoxydable, un sol en bois brun et 2 îlots.
Cette photo montre une cuisine méditerranéenne avec un évier encastré, un placard à porte vitrée, des portes de placard blanches, une crédence blanche, un électroménager en acier inoxydable, un sol en bois brun et 2 îlots.
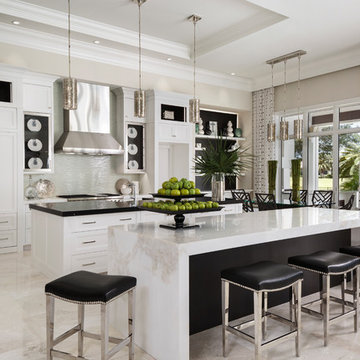
Idées déco pour une cuisine classique avec un placard à porte shaker, des portes de placard blanches, une crédence grise, 2 îlots et un sol beige.
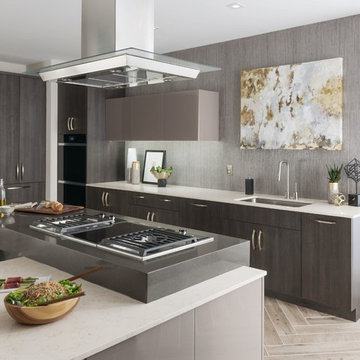
Cette image montre une grande cuisine design avec un évier encastré, un placard à porte plane, des portes de placard grises, un plan de travail en quartz modifié, une crédence grise, une crédence en carreau de porcelaine, un électroménager en acier inoxydable, 2 îlots et un sol beige.

For this project, the entire kitchen was designed around the “must-have” Lacanche range in the stunning French Blue with brass trim. That was the client’s dream and everything had to be built to complement it. Bilotta senior designer, Randy O’Kane, CKD worked with Paul Benowitz and Dipti Shah of Benowitz Shah Architects to contemporize the kitchen while staying true to the original house which was designed in 1928 by regionally noted architect Franklin P. Hammond. The clients purchased the home over two years ago from the original owner. While the house has a magnificent architectural presence from the street, the basic systems, appointments, and most importantly, the layout and flow were inappropriately suited to contemporary living.
The new plan removed an outdated screened porch at the rear which was replaced with the new family room and moved the kitchen from a dark corner in the front of the house to the center. The visual connection from the kitchen through the family room is dramatic and gives direct access to the rear yard and patio. It was important that the island separating the kitchen from the family room have ample space to the left and right to facilitate traffic patterns, and interaction among family members. Hence vertical kitchen elements were placed primarily on existing interior walls. The cabinetry used was Bilotta’s private label, the Bilotta Collection – they selected beautiful, dramatic, yet subdued finishes for the meticulously handcrafted cabinetry. The double islands allow for the busy family to have a space for everything – the island closer to the range has seating and makes a perfect space for doing homework or crafts, or having breakfast or snacks. The second island has ample space for storage and books and acts as a staging area from the kitchen to the dinner table. The kitchen perimeter and both islands are painted in Benjamin Moore’s Paper White. The wall cabinets flanking the sink have wire mesh fronts in a statuary bronze – the insides of these cabinets are painted blue to match the range. The breakfast room cabinetry is Benjamin Moore’s Lampblack with the interiors of the glass cabinets painted in Paper White to match the kitchen. All countertops are Vermont White Quartzite from Eastern Stone. The backsplash is Artistic Tile’s Kyoto White and Kyoto Steel. The fireclay apron-front main sink is from Rohl while the smaller prep sink is from Linkasink. All faucets are from Waterstone in their antique pewter finish. The brass hardware is from Armac Martin and the pendants above the center island are from Circa Lighting. The appliances, aside from the range, are a mix of Sub-Zero, Thermador and Bosch with panels on everything.
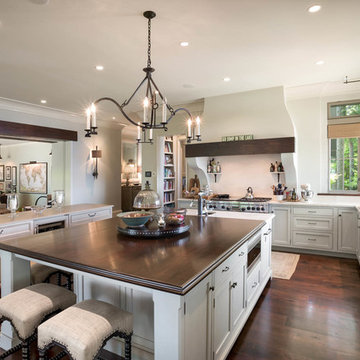
Inspiration pour une cuisine ouverte encastrable traditionnelle en L de taille moyenne avec un évier encastré, un plan de travail en quartz modifié, parquet foncé, 2 îlots et un sol marron.
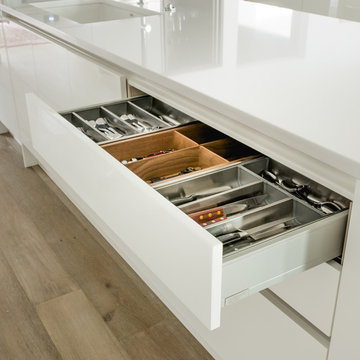
Costa Christ
Aménagement d'une cuisine américaine contemporaine en L de taille moyenne avec un évier encastré, un placard à porte plane, des portes de placard blanches, un plan de travail en quartz modifié, une crédence blanche, une crédence en dalle de pierre, un électroménager en acier inoxydable, parquet clair et 2 îlots.
Aménagement d'une cuisine américaine contemporaine en L de taille moyenne avec un évier encastré, un placard à porte plane, des portes de placard blanches, un plan de travail en quartz modifié, une crédence blanche, une crédence en dalle de pierre, un électroménager en acier inoxydable, parquet clair et 2 îlots.
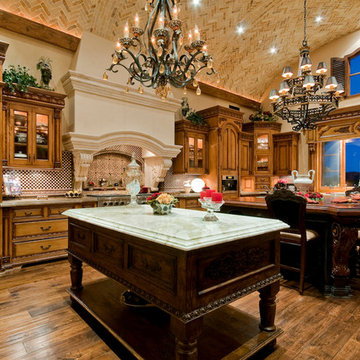
We love this traditional style kitchen with it's double islands, stone hood, and dark wood floors.
Exemple d'une très grande cuisine ouverte méditerranéenne en U et bois brun avec un évier de ferme, un placard avec porte à panneau encastré, un plan de travail en granite, une crédence beige, une crédence en mosaïque, un électroménager en acier inoxydable, un sol en bois brun et 2 îlots.
Exemple d'une très grande cuisine ouverte méditerranéenne en U et bois brun avec un évier de ferme, un placard avec porte à panneau encastré, un plan de travail en granite, une crédence beige, une crédence en mosaïque, un électroménager en acier inoxydable, un sol en bois brun et 2 îlots.

A galley kitchen and a breakfast bar that spans the entire length of the island creates the perfect kitchen space for entertaining both family and friends. This galley kitchen is part of a first floor renovation done by Meadowlark Design + Build in Ann Arbor, Michigan.
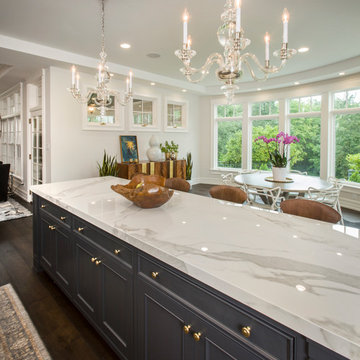
Robin Victor Goetz/RVGP
Exemple d'une grande cuisine encastrable chic en L avec un évier de ferme, un placard à porte vitrée, des portes de placard blanches, un plan de travail en quartz modifié, une crédence blanche, une crédence en dalle de pierre, parquet foncé et 2 îlots.
Exemple d'une grande cuisine encastrable chic en L avec un évier de ferme, un placard à porte vitrée, des portes de placard blanches, un plan de travail en quartz modifié, une crédence blanche, une crédence en dalle de pierre, parquet foncé et 2 îlots.
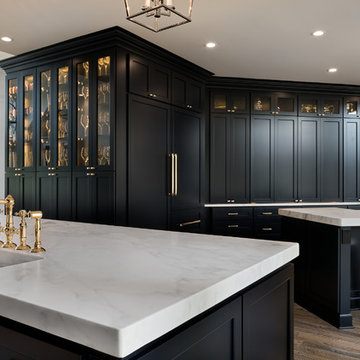
WINNER OF THE 2017 SOUTHEAST REGION NATIONAL ASSOCIATION OF THE REMODELING INDUSTRY (NARI) CONTRACTOR OF THE YEAR (CotY) AWARD FOR BEST KITCHEN OVER $150k |
© Deborah Scannell Photography
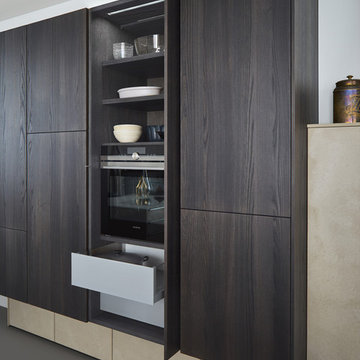
Inspiration pour une cuisine ouverte minimaliste en U de taille moyenne avec un évier posé, un placard à porte plane, des portes de placard beiges, un électroménager en acier inoxydable, sol en béton ciré et 2 îlots.

This view shows both islands in this kitchen. The first used for prep and the second is suited for entertaining or informal meals. The lighting and the backsplash are reflective of this client's sense of whimsy.
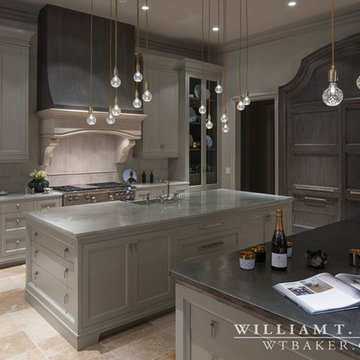
James Lockhart Photography
Karpaty Kitchen Design
Exemple d'une grande cuisine ouverte chic en L avec un évier intégré, un placard avec porte à panneau encastré, des portes de placard grises, plan de travail en marbre, une crédence grise, une crédence en carrelage de pierre, un électroménager en acier inoxydable, un sol en travertin et 2 îlots.
Exemple d'une grande cuisine ouverte chic en L avec un évier intégré, un placard avec porte à panneau encastré, des portes de placard grises, plan de travail en marbre, une crédence grise, une crédence en carrelage de pierre, un électroménager en acier inoxydable, un sol en travertin et 2 îlots.
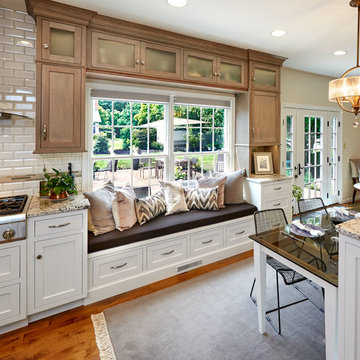
Bob Skalkowski
Inspiration pour une grande cuisine américaine traditionnelle en L avec un évier de ferme, un placard à porte shaker, des portes de placard blanches, un plan de travail en granite, une crédence blanche, une crédence en carrelage métro, un électroménager en acier inoxydable, un sol en bois brun et 2 îlots.
Inspiration pour une grande cuisine américaine traditionnelle en L avec un évier de ferme, un placard à porte shaker, des portes de placard blanches, un plan de travail en granite, une crédence blanche, une crédence en carrelage métro, un électroménager en acier inoxydable, un sol en bois brun et 2 îlots.
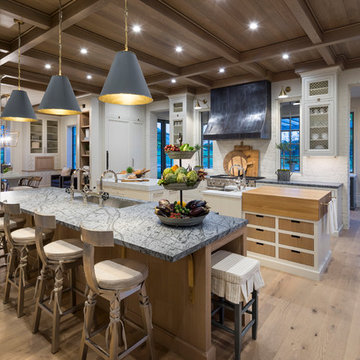
Joshua Caldwell Photography
Aménagement d'une très grande cuisine classique avec un évier encastré, une crédence blanche, parquet clair et 2 îlots.
Aménagement d'une très grande cuisine classique avec un évier encastré, une crédence blanche, parquet clair et 2 îlots.
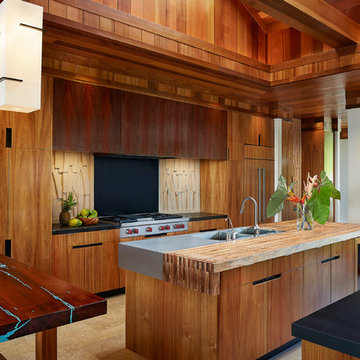
Idée de décoration pour une grande cuisine ouverte ethnique en bois brun avec un évier 2 bacs, un placard à porte plane, un plan de travail en bois et 2 îlots.
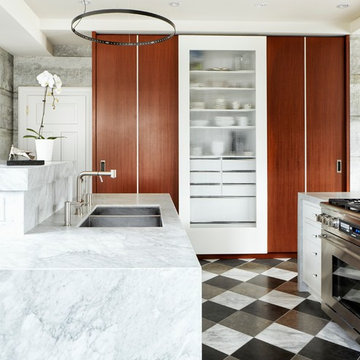
Virginia Macdonald
Cette photo montre une grande cuisine américaine linéaire moderne avec un évier 2 bacs, un placard à porte plane, des portes de placard bleues, plan de travail en marbre, un électroménager en acier inoxydable, un sol en marbre, 2 îlots et un sol multicolore.
Cette photo montre une grande cuisine américaine linéaire moderne avec un évier 2 bacs, un placard à porte plane, des portes de placard bleues, plan de travail en marbre, un électroménager en acier inoxydable, un sol en marbre, 2 îlots et un sol multicolore.
Inspiration pour une cuisine ouverte linéaire marine avec des portes de placard blanches, plan de travail en marbre, une crédence bleue, une crédence en mosaïque, parquet clair, 2 îlots et un placard avec porte à panneau encastré.
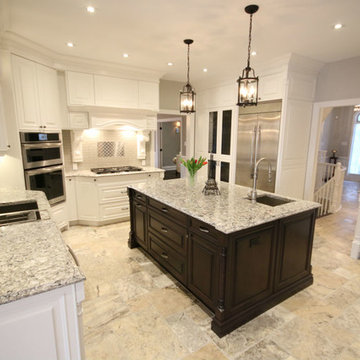
This massive kitchen with traditional white custom cabinetry with built-in appliances including a large built-in wine fridge, centre island with dark cabinetry and beautiful Cambria quartz countertops through-out, accented with flooring layered in a Versailles pattern. The second island was a stunning end grain butcher block walnut countertop with built-in seating.
Idées déco de cuisines avec 2 îlots
5