Idées déco de cuisines avec 2 îlots
Trier par :
Budget
Trier par:Populaires du jour
61 - 80 sur 47 977 photos
1 sur 2
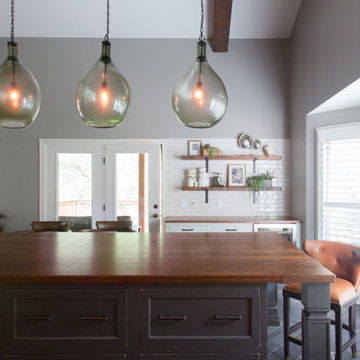
Inspiration pour une très grande cuisine ouverte traditionnelle en U avec un évier encastré, un placard à porte plane, des portes de placard blanches, un plan de travail en stéatite, une crédence multicolore, une crédence en céramique, un électroménager en acier inoxydable, un sol en carrelage de porcelaine, 2 îlots, un sol gris et un plan de travail gris.
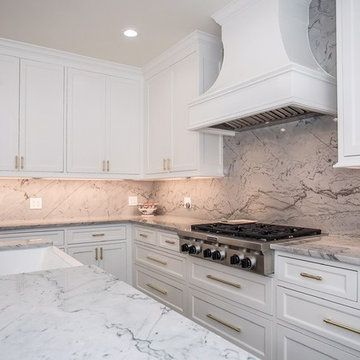
Opus White Quartzite by Allure Natural Stone fabricated by Ashcraft Marble & Granite
Réalisation d'une grande cuisine design en L avec des portes de placard blanches, un plan de travail en quartz, une crédence blanche, une crédence en dalle de pierre, 2 îlots et un plan de travail blanc.
Réalisation d'une grande cuisine design en L avec des portes de placard blanches, un plan de travail en quartz, une crédence blanche, une crédence en dalle de pierre, 2 îlots et un plan de travail blanc.
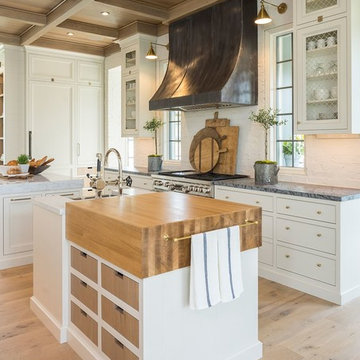
Inspiration pour une cuisine traditionnelle en L avec un évier encastré, un placard avec porte à panneau encastré, des portes de placard blanches, un électroménager en acier inoxydable, parquet clair, 2 îlots, un sol beige et un plan de travail gris.

Exemple d'une très grande cuisine en L avec un évier de ferme, un électroménager en acier inoxydable, parquet foncé, 2 îlots, un sol marron, un plan de travail beige, des portes de placard blanches, un plan de travail en granite, une crédence beige, une crédence en carrelage de pierre et un placard avec porte à panneau surélevé.

gray distressed cabinets, cabin, country home, custom home, double islands, millwork, modern farmhouse, mountain home, natural materials, natural wood, open shelving, wood ceiling, wood flooring

Inspiration pour une cuisine chalet en U et bois foncé avec un placard à porte shaker, une crédence grise, 2 îlots, un sol marron et fenêtre au-dessus de l'évier.

Idées déco pour une très grande cuisine ouverte montagne en bois brun et L avec un plan de travail en granite, un électroménager en acier inoxydable, un sol en ardoise, 2 îlots, un sol gris, un plan de travail blanc, un évier encastré, un placard avec porte à panneau encastré, une crédence blanche et une crédence en dalle de pierre.

In our world of kitchen design, it’s lovely to see all the varieties of styles come to life. From traditional to modern, and everything in between, we love to design a broad spectrum. Here, we present a two-tone modern kitchen that has used materials in a fresh and eye-catching way. With a mix of finishes, it blends perfectly together to create a space that flows and is the pulsating heart of the home.
With the main cooking island and gorgeous prep wall, the cook has plenty of space to work. The second island is perfect for seating – the three materials interacting seamlessly, we have the main white material covering the cabinets, a short grey table for the kids, and a taller walnut top for adults to sit and stand while sipping some wine! I mean, who wouldn’t want to spend time in this kitchen?!
Cabinetry
With a tuxedo trend look, we used Cabico Elmwood New Haven door style, walnut vertical grain in a natural matte finish. The white cabinets over the sink are the Ventura MDF door in a White Diamond Gloss finish.
Countertops
The white counters on the perimeter and on both islands are from Caesarstone in a Frosty Carrina finish, and the added bar on the second countertop is a custom walnut top (made by the homeowner!) with a shorter seated table made from Caesarstone’s Raw Concrete.
Backsplash
The stone is from Marble Systems from the Mod Glam Collection, Blocks – Glacier honed, in Snow White polished finish, and added Brass.
Fixtures
A Blanco Precis Silgranit Cascade Super Single Bowl Kitchen Sink in White works perfect with the counters. A Waterstone transitional pulldown faucet in New Bronze is complemented by matching water dispenser, soap dispenser, and air switch. The cabinet hardware is from Emtek – their Trinity pulls in brass.
Appliances
The cooktop, oven, steam oven and dishwasher are all from Miele. The dishwashers are paneled with cabinetry material (left/right of the sink) and integrate seamlessly Refrigerator and Freezer columns are from SubZero and we kept the stainless look to break up the walnut some. The microwave is a counter sitting Panasonic with a custom wood trim (made by Cabico) and the vent hood is from Zephyr.

TK Images
Cette image montre une grande cuisine ouverte traditionnelle en L avec un évier posé, un placard avec porte à panneau encastré, des portes de placard blanches, un plan de travail en quartz, une crédence blanche, une crédence en carrelage métro, un électroménager en acier inoxydable, un sol en bois brun, 2 îlots, un sol marron et un plan de travail blanc.
Cette image montre une grande cuisine ouverte traditionnelle en L avec un évier posé, un placard avec porte à panneau encastré, des portes de placard blanches, un plan de travail en quartz, une crédence blanche, une crédence en carrelage métro, un électroménager en acier inoxydable, un sol en bois brun, 2 îlots, un sol marron et un plan de travail blanc.

In the large, open kitchen, an 18-foot wood grain laminate feature wall seamlessly integrates appliances in a T-formation. Two kitchen islands are crafted in the contrasting countertop material, one with a wraparound white and gray quartz countertop that matches the backsplash. The second kitchen island has a white quartz surface.
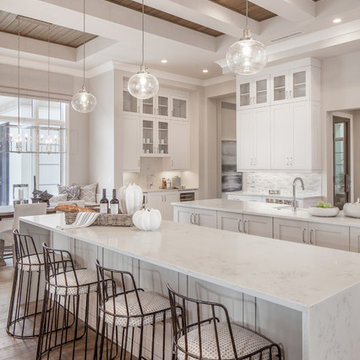
Rick Bethem Photography
Inspiration pour une cuisine américaine traditionnelle avec un placard à porte shaker, des portes de placard blanches, une crédence grise, un sol en bois brun, 2 îlots, un sol beige et un plan de travail blanc.
Inspiration pour une cuisine américaine traditionnelle avec un placard à porte shaker, des portes de placard blanches, une crédence grise, un sol en bois brun, 2 îlots, un sol beige et un plan de travail blanc.

A few of the cabinet with retractable doors open
Photos by Spacecrafting Photography.
Idée de décoration pour une très grande cuisine américaine tradition en L avec 2 îlots, un placard à porte shaker, des portes de placard grises, un plan de travail en quartz modifié, un sol marron, un plan de travail blanc et parquet foncé.
Idée de décoration pour une très grande cuisine américaine tradition en L avec 2 îlots, un placard à porte shaker, des portes de placard grises, un plan de travail en quartz modifié, un sol marron, un plan de travail blanc et parquet foncé.

-The kitchen was isolated but was key to project’s success, as it is the central axis of the first level
-The designers renovated the entire lower level to create a configuration that opened the kitchen to every room on lower level, except for the formal dining room
-New double islands tripled the previous counter space and doubled previous storage
-Six bar stools offer ample seating for casual family meals and entertaining
-With a nod to the children, all upholstery in the Kitchen/ Breakfast Room are indoor/outdoor fabrics
-Removing & shortening walls between kitchen/family room/informal dining allows views, a total house connection, plus the architectural changes in these adjoining rooms enhances the kitchen experience
-Design aesthetic was to keep everything neutral with pops of color and accents of dark elements
-Cream cabinetry contrasts with dark stain accents on the island, hood & ceiling beams
-Back splash is over-scaled subway tile; pewter cabinetry hardware
-Fantasy Brown granite counters have a "leather-ed" finish
-The focal point and center of activity now stems from the kitchen – it’s truly the Heart of this Home.
Galina Coada Photography
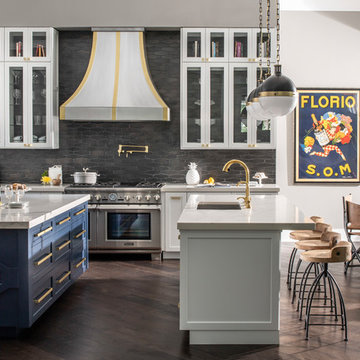
This industrial modern kitchen is full of great custom features. Custom white cabinetry and blue center island create a serene and beautiful kitchen. The custom open backed upper cabinetry allows for the beautiful hand glazed metallic tiles to be showcased. Industrial pendant lighting in black, gold, and white anchor the sink island and tulip table seating area. Walnut flooring and stainless steel Thermador appliances further the industrial feeling. Caesarstone Countertops.
Stephen Allen Photography

These Alaska White granite countertops are the highlight of this contemporary kitchen. The matte black cabinetry and subtle 2" x 4" porcelain tile backsplash pair with the granite beautifully.
Photos by Graphicus 14 Productions, LLC.

Photos by Libertad Rodriguez / Phl & Services.llc Architecture by sdh studio.
Réalisation d'une cuisine encastrable design en U de taille moyenne avec un évier posé, un placard à porte plane, des portes de placard blanches, un plan de travail en bois, une crédence blanche, un sol en carrelage de porcelaine, 2 îlots, un sol beige et un plan de travail beige.
Réalisation d'une cuisine encastrable design en U de taille moyenne avec un évier posé, un placard à porte plane, des portes de placard blanches, un plan de travail en bois, une crédence blanche, un sol en carrelage de porcelaine, 2 îlots, un sol beige et un plan de travail beige.
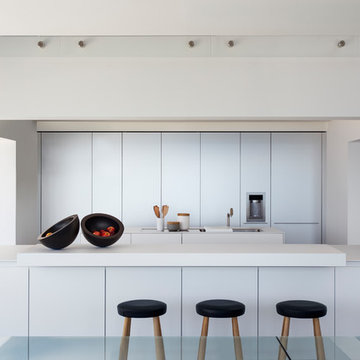
Kitchen designers Veena Kalsi & Ramón Casadó
Photographer Adam Letch
Cette image montre une cuisine parallèle design avec un placard à porte plane, 2 îlots, un plan de travail blanc et des portes de placard blanches.
Cette image montre une cuisine parallèle design avec un placard à porte plane, 2 îlots, un plan de travail blanc et des portes de placard blanches.

Joshua Caldwell
Cette image montre une très grande cuisine américaine bicolore traditionnelle en L et bois foncé avec un évier de ferme, plan de travail en marbre, une crédence blanche, une crédence en céramique, un électroménager en acier inoxydable, parquet clair, 2 îlots, un sol beige, un plan de travail blanc et un placard à porte shaker.
Cette image montre une très grande cuisine américaine bicolore traditionnelle en L et bois foncé avec un évier de ferme, plan de travail en marbre, une crédence blanche, une crédence en céramique, un électroménager en acier inoxydable, parquet clair, 2 îlots, un sol beige, un plan de travail blanc et un placard à porte shaker.

This transitional home in Weston, FL has elegant design details that creates a contemporary comfort and a modern finish. With a beautiful color palette ranging from creams to dark browns and blacks, this transitional home includes lots of different textures, silver finishes, and bold statement pieces.
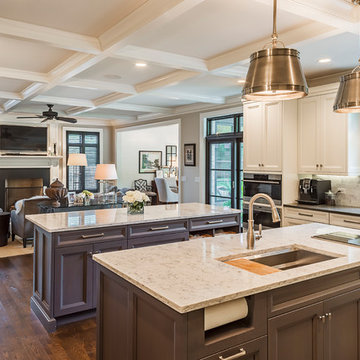
Double island kitchen with 2 sinks, custom cabinetry and hood. Brass light fixtures. Transitional/farmhouse kitchen.
Cette image montre une très grande cuisine ouverte traditionnelle en L avec un évier encastré, un placard à porte shaker, des portes de placard beiges, un plan de travail en quartz modifié, une crédence blanche, une crédence en carrelage métro, un électroménager en acier inoxydable, parquet foncé, 2 îlots et un sol marron.
Cette image montre une très grande cuisine ouverte traditionnelle en L avec un évier encastré, un placard à porte shaker, des portes de placard beiges, un plan de travail en quartz modifié, une crédence blanche, une crédence en carrelage métro, un électroménager en acier inoxydable, parquet foncé, 2 îlots et un sol marron.
Idées déco de cuisines avec 2 îlots
4