Idées déco de cuisines avec 2 îlots
Trier par :
Budget
Trier par:Populaires du jour
1 - 20 sur 47 996 photos
1 sur 2
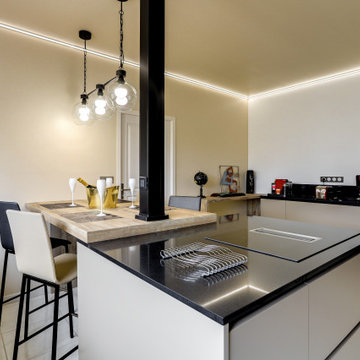
Idées déco pour une cuisine contemporaine avec un placard à porte plane, des portes de placard grises, une crédence noire, 2 îlots, un sol beige et plan de travail noir.

Agrandir l’espace et préparer une future chambre d’enfant
Nous avons exécuté le projet Commandeur pour des clients trentenaires. Il s’agissait de leur premier achat immobilier, un joli appartement dans le Nord de Paris.
L’objet de cette rénovation partielle visait à réaménager la cuisine, repenser l’espace entre la salle de bain, la chambre et le salon. Nous avons ainsi pu, à travers l’implantation d’un mur entre la chambre et le salon, créer une future chambre d’enfant.
Coup de coeur spécial pour la cuisine Ikea. Elle a été customisée par nos architectes via Superfront. Superfront propose des matériaux chics et luxueux, made in Suède; de quoi passer sa cuisine Ikea au niveau supérieur !
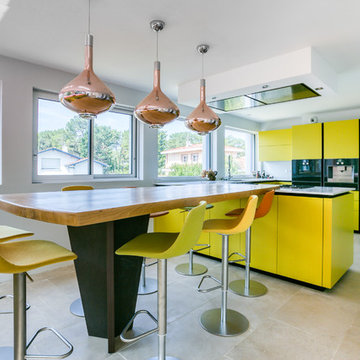
Réalisation d'une cuisine design avec un placard à porte plane, des portes de placard jaunes, 2 îlots et un sol beige.
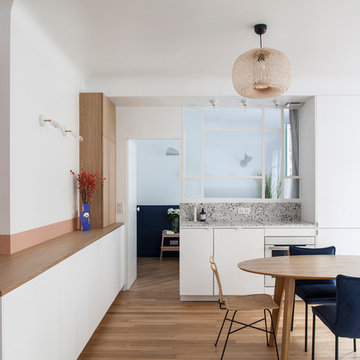
Bertrand Fompeyrine Photographe
Cette photo montre une cuisine américaine encastrable tendance avec un évier encastré, un placard à porte plane, des portes de placard blanches, un sol en bois brun, 2 îlots, un sol marron et un plan de travail gris.
Cette photo montre une cuisine américaine encastrable tendance avec un évier encastré, un placard à porte plane, des portes de placard blanches, un sol en bois brun, 2 îlots, un sol marron et un plan de travail gris.
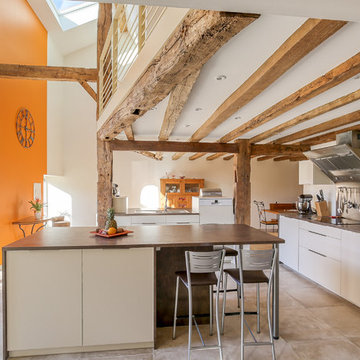
Vue de l'ensemble, la fenêtre de toit que l'on aperçoit à été rajoutée et apporte de la lumière à l'espace salle à manger
Photo: Maurice Nicolas
Inspiration pour une grande cuisine méditerranéenne en U avec un sol en carrelage de céramique, un sol beige, un placard à porte plane, des portes de placard blanches, 2 îlots et un plan de travail marron.
Inspiration pour une grande cuisine méditerranéenne en U avec un sol en carrelage de céramique, un sol beige, un placard à porte plane, des portes de placard blanches, 2 îlots et un plan de travail marron.
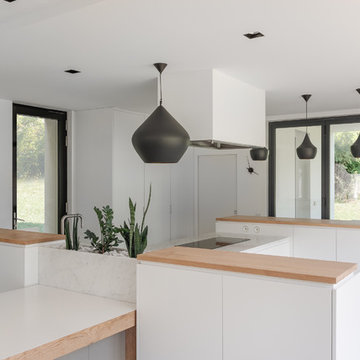
Yeme + Saunier - Photographe Antoine Huot
- Cuisine en "H" sur mesure / salle à manger.
- Plateau de table marbre de Carrare blanc Retegui Façades laquées blanc mat.
- Piétement et comptoir en chêne naturel vernis mat.
- Lampes TOM DIXON
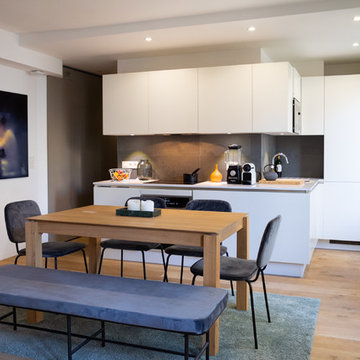
ADELO
Idées déco pour une cuisine américaine contemporaine en L avec un évier encastré, un placard à porte plane, des portes de placard blanches, une crédence grise, un électroménager en acier inoxydable, un sol en bois brun, 2 îlots, un sol marron et un plan de travail blanc.
Idées déco pour une cuisine américaine contemporaine en L avec un évier encastré, un placard à porte plane, des portes de placard blanches, une crédence grise, un électroménager en acier inoxydable, un sol en bois brun, 2 îlots, un sol marron et un plan de travail blanc.

This French country-inspired kitchen shows off a mixture of natural materials like marble and alder wood. The cabinetry from Grabill Cabinets was thoughtfully designed to look like furniture. The island, dining table, and bar work table allow for enjoying good food and company throughout the space. The large metal range hood from Raw Urth stands sentinel over the professional range, creating a contrasting focal point in the design. Cabinetry that stretches from floor to ceiling eliminates the look of floating upper cabinets while providing ample storage space.
Cabinetry: Grabill Cabinets,
Countertops: Grothouse, Great Lakes Granite,
Range Hood: Raw Urth,
Builder: Ron Wassenaar,
Interior Designer: Diane Hasso Studios,
Photography: Ashley Avila Photography

Coming from Minnesota this couple already had an appreciation for a woodland retreat. Wanting to lay some roots in Sun Valley, Idaho, guided the incorporation of historic hewn, stone and stucco into this cozy home among a stand of aspens with its eye on the skiing and hiking of the surrounding mountains.
Miller Architects, PC

Warm farmhouse kitchen nestled in the suburbs has a welcoming feel, with soft repose gray cabinets, two islands for prepping and entertaining and warm wood contrasts.

Full Renovation of outdated Tuscan Kitchen - Transformed into a beach haven.
2 Islands, one a workstation, one an entertaining space
Rutt Cabinetry at its finest -

Full kitchen and living area home renovation located in Palm Harbor, FL. Features include double islands, built-in ice maker, pot filler, Sub-Zero refrigerator, plank tile flooring, stacked stone backsplash, industrial range hood, wall oven, built-in entertainment center, and wet bar area.

Inspiration pour une cuisine chalet en U et bois foncé avec un placard à porte shaker, une crédence grise, 2 îlots, un sol marron et fenêtre au-dessus de l'évier.

TEAM
Developer: Green Phoenix Development
Architect: LDa Architecture & Interiors
Interior Design: LDa Architecture & Interiors
Builder: Essex Restoration
Home Stager: BK Classic Collections Home Stagers
Photographer: Greg Premru Photography

Cette image montre une très grande cuisine ouverte parallèle design avec un évier intégré, un placard à porte plane, des portes de placard grises, un plan de travail en béton, sol en béton ciré, 2 îlots et un sol gris.
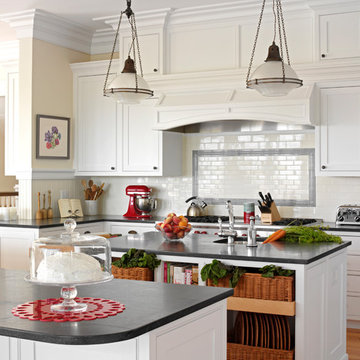
Inspiration pour une grande cuisine marine en L fermée avec un évier encastré, un placard à porte affleurante, des portes de placard blanches, une crédence blanche, une crédence en carrelage métro, un sol en bois brun, 2 îlots, un plan de travail en stéatite, un électroménager en acier inoxydable et un sol marron.
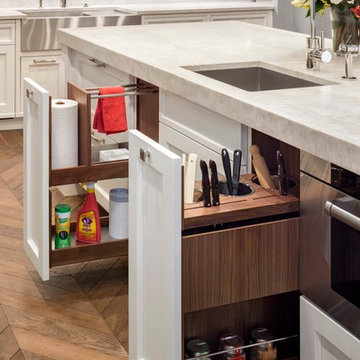
Kitchen Design by Mikal Otten and photography by Astula Inc.
Exemple d'une cuisine chic avec un évier encastré, un placard à porte shaker, des portes de placard blanches, une crédence blanche, un électroménager en acier inoxydable, un sol en bois brun et 2 îlots.
Exemple d'une cuisine chic avec un évier encastré, un placard à porte shaker, des portes de placard blanches, une crédence blanche, un électroménager en acier inoxydable, un sol en bois brun et 2 îlots.
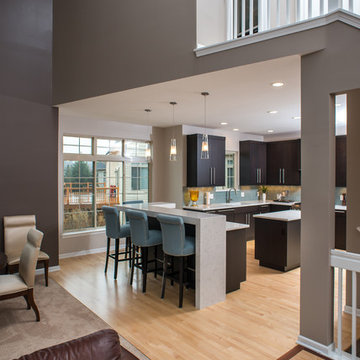
Aménagement d'une cuisine moderne en U et bois foncé fermée et de taille moyenne avec un évier encastré, un placard à porte plane, un plan de travail en quartz, une crédence bleue, une crédence en carrelage métro, un électroménager en acier inoxydable, parquet clair et 2 îlots.

A peak inside the hidden pantry
Exemple d'une grande cuisine ouverte linéaire chic en bois clair avec un évier encastré, un placard à porte plane, un plan de travail en quartz modifié, une crédence blanche, une crédence en quartz modifié, un électroménager en acier inoxydable, parquet clair, 2 îlots, un sol marron et un plan de travail blanc.
Exemple d'une grande cuisine ouverte linéaire chic en bois clair avec un évier encastré, un placard à porte plane, un plan de travail en quartz modifié, une crédence blanche, une crédence en quartz modifié, un électroménager en acier inoxydable, parquet clair, 2 îlots, un sol marron et un plan de travail blanc.

Luxury Kitchen renovation removing wall between kitchen and living room creating the space for 2 islands with luxury porcelain panda material and black leathered stone. Francois and Co Vent hood is the focal point.
Idées déco de cuisines avec 2 îlots
1