Idées déco de façades de maisons en planches et couvre-joints
Trier par :
Budget
Trier par:Populaires du jour
121 - 140 sur 8 368 photos
1 sur 2
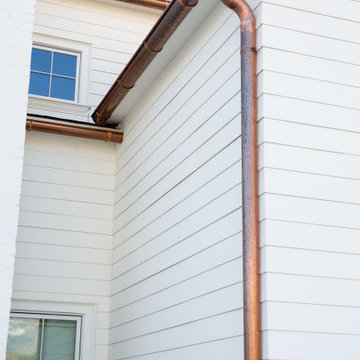
Studio McGee's New McGee Home featuring Tumbled Natural Stones, Painted brick, and Lap Siding.
Idée de décoration pour une grande façade de maison multicolore tradition en planches et couvre-joints à un étage avec un revêtement mixte, un toit à deux pans, un toit en shingle et un toit marron.
Idée de décoration pour une grande façade de maison multicolore tradition en planches et couvre-joints à un étage avec un revêtement mixte, un toit à deux pans, un toit en shingle et un toit marron.
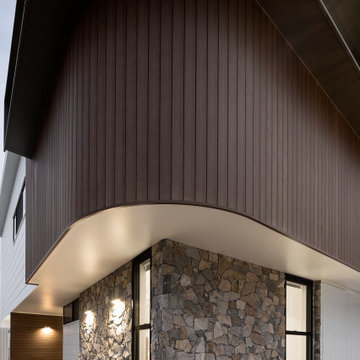
Random Stone cladding and curvered timber cladding to front corner of home.
Inspiration pour une grande façade de maison blanche vintage en pierre et planches et couvre-joints à un étage avec un toit plat, un toit en métal et un toit blanc.
Inspiration pour une grande façade de maison blanche vintage en pierre et planches et couvre-joints à un étage avec un toit plat, un toit en métal et un toit blanc.
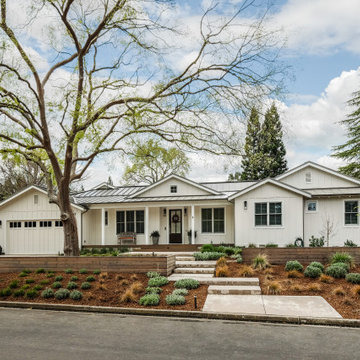
Idées déco pour une façade de maison blanche campagne en planches et couvre-joints de plain-pied avec un toit à deux pans, un toit en métal et un toit gris.
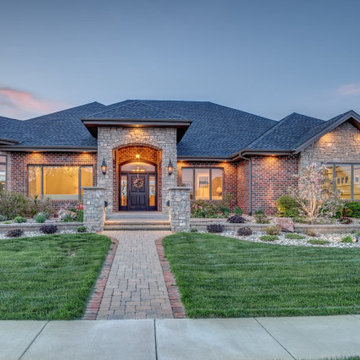
Idée de décoration pour une très grande façade de maison multicolore tradition en pierre et planches et couvre-joints de plain-pied avec un toit à deux pans, un toit en shingle et un toit bleu.
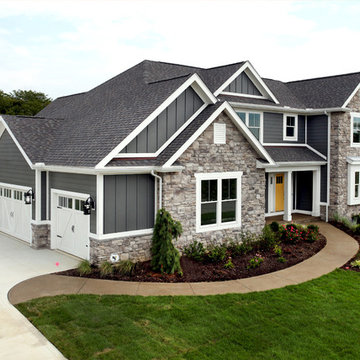
Réalisation d'une façade de maison grise design en planches et couvre-joints à deux étages et plus avec un revêtement mixte, un toit à deux pans, un toit en shingle et un toit gris.
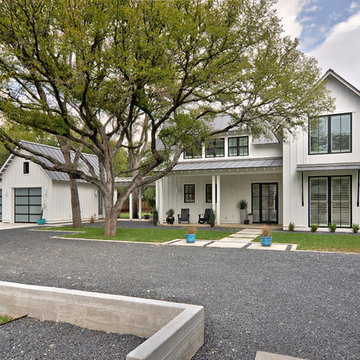
DRM Design Group provided Landscape Architecture services for a Local Austin, Texas residence. We worked closely with Redbud Custom Homes and Tim Brown Architecture to create a custom low maintenance- low water use contemporary landscape design. This Eco friendly design has a simple and crisp look with great contrasting colors that really accentuate the existing trees.
www.redbudaustin.com
www.timbrownarch.com

Exterior is done in a board and batten with stone accents. The color is Sherwin Williams Tricorn Black. The exterior lighting is black with copper accents. Some lights are bronze. Roofing is asphalt shingles.
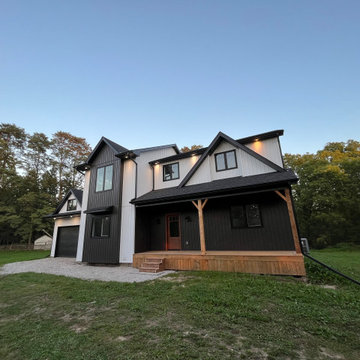
Réalisation d'une façade de maison blanche champêtre en planches et couvre-joints de taille moyenne et à un étage avec un revêtement en vinyle, un toit à deux pans, un toit en shingle et un toit noir.
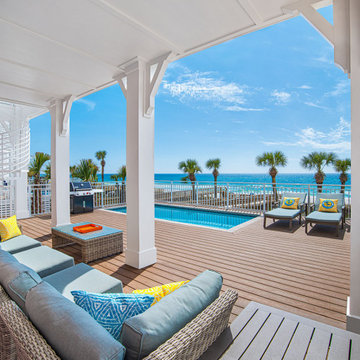
Our Margaritaville Beach Cottage Resort collaboration project with Prescott Architects has been taking shape over the past year in Panama City Beach along The Gulf Of Mexico coast. The Beach Villas and Waterside Retreats are nearing completion, while The Resort Cottages, Surf Bunglaows along with the Hotel and Restaurants are under construction and due to be completed in 2024.
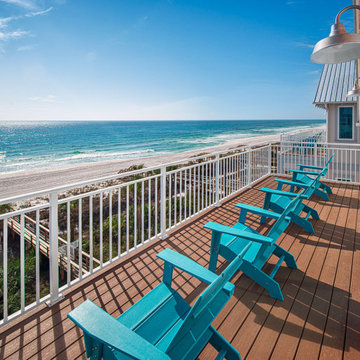
Our Margaritaville Beach Cottage Resort collaboration project with Prescott Architects has been taking shape over the past year in Panama City Beach along The Gulf Of Mexico coast. The Beach Villas and Waterside Retreats are nearing completion, while The Resort Cottages, Surf Bunglaows along with the Hotel and Restaurants are under construction and due to be completed in 2024.

photo by Jeffery Edward Tryon
Idées déco pour une petite façade de maison multicolore moderne en planches et couvre-joints de plain-pied avec un revêtement mixte, un toit à deux pans, un toit en métal et un toit gris.
Idées déco pour une petite façade de maison multicolore moderne en planches et couvre-joints de plain-pied avec un revêtement mixte, un toit à deux pans, un toit en métal et un toit gris.
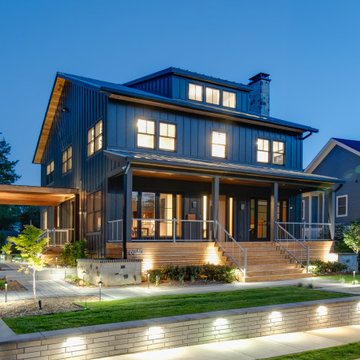
This modern custom home is a beautiful blend of thoughtful design and comfortable living. No detail was left untouched during the design and build process. Taking inspiration from the Pacific Northwest, this home in the Washington D.C suburbs features a black exterior with warm natural woods. The home combines natural elements with modern architecture and features clean lines, open floor plans with a focus on functional living.

° 2022 Custom Home of the year Winner °
A challenging lot because of it's dimensions resulted in a truly one-of-a-kind design for this custom home client. The sleek lines and mixed materials make this modern home a true standout in Brentwood, MO.
Learn more at Award-Winning Brentwood, MO Custom Home

This modern farmhouse design was accented by decorative brick, double door entry and landscaping to mimic the prairie look as it is situated in the country on 5 acres. Palo Pinto County, Texas offers rolling terrain, hidden lakes and has been dubbed the start of "The Hill Country."
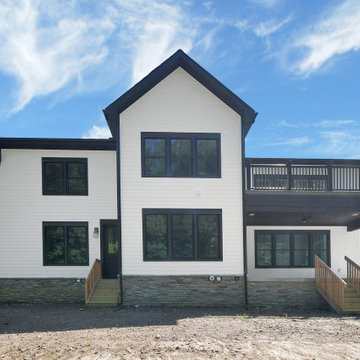
Rear elevation.
Cette photo montre une façade de maison blanche chic en panneau de béton fibré et planches et couvre-joints à un étage avec un toit en shingle et un toit noir.
Cette photo montre une façade de maison blanche chic en panneau de béton fibré et planches et couvre-joints à un étage avec un toit en shingle et un toit noir.
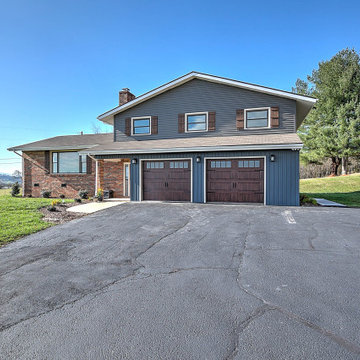
Tri-Level with mountain views
Inspiration pour une façade de maison orange vintage en planches et couvre-joints de taille moyenne et à niveaux décalés avec un revêtement en vinyle, un toit à deux pans, un toit en shingle et un toit marron.
Inspiration pour une façade de maison orange vintage en planches et couvre-joints de taille moyenne et à niveaux décalés avec un revêtement en vinyle, un toit à deux pans, un toit en shingle et un toit marron.
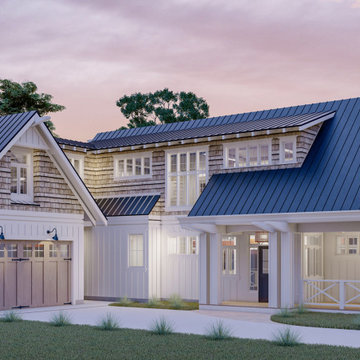
Inspiration pour une façade de maison blanche rustique en planches et couvre-joints de taille moyenne et à un étage avec un revêtement mixte, un toit à deux pans, un toit en métal et un toit gris.

Nearing completion of the additional 1,000 sqft that we Studio MSL DESIGNED & BUILT for this family.
Cette image montre une grande façade de maison noire vintage en panneau de béton fibré et planches et couvre-joints de plain-pied avec un toit plat et un toit blanc.
Cette image montre une grande façade de maison noire vintage en panneau de béton fibré et planches et couvre-joints de plain-pied avec un toit plat et un toit blanc.
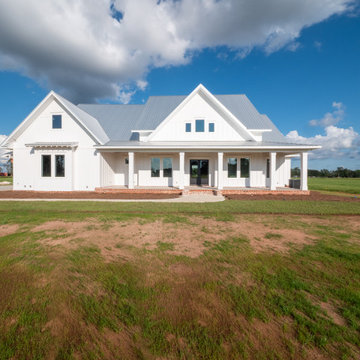
Inspiration pour une grande façade de maison blanche rustique en panneau de béton fibré et planches et couvre-joints à un étage avec un toit à deux pans, un toit en métal et un toit gris.
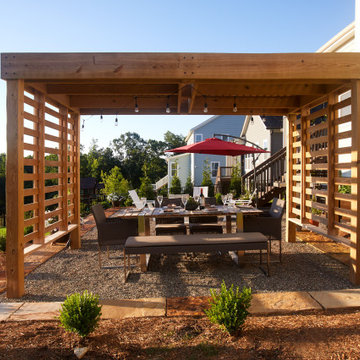
This project was designed for open air dining and entertaining with an open slat wood pergola, pebble stone flooring and slab stone steps. Site drainage was maintained. Plantings will grow to provide additional privacy over time. Solar lighting in the pergola and the garden control the electric bill. Low maintainence outdoor teak, steel . aluminum, and recycled plastic furniture can be outdoors all year long.
Construction executed by TG&R of Rock Hill. Photos by Salt Paper Studio.
Idées déco de façades de maisons en planches et couvre-joints
7