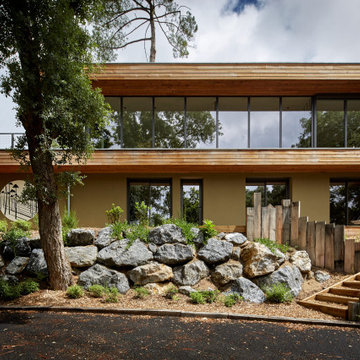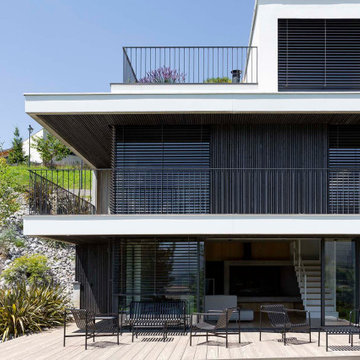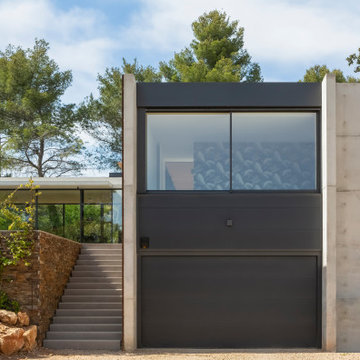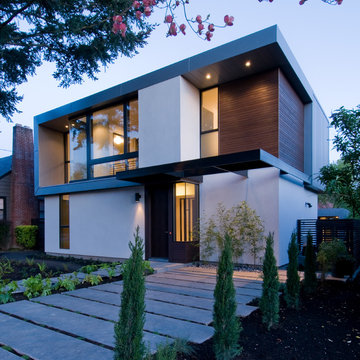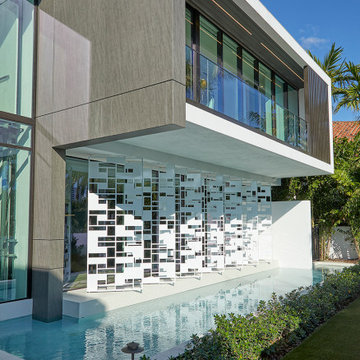Idées déco de façades de maisons modernes
Trier par :
Budget
Trier par:Populaires du jour
1 - 20 sur 166 759 photos
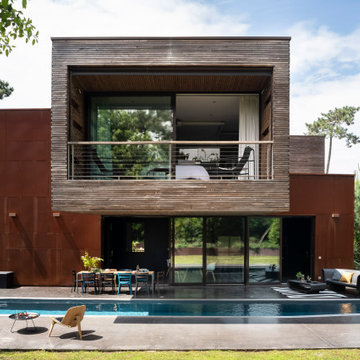
Crédit photo: Julien Fernandez
Idées déco pour une façade de maison marron moderne à un étage avec un revêtement mixte et un toit plat.
Idées déco pour une façade de maison marron moderne à un étage avec un revêtement mixte et un toit plat.
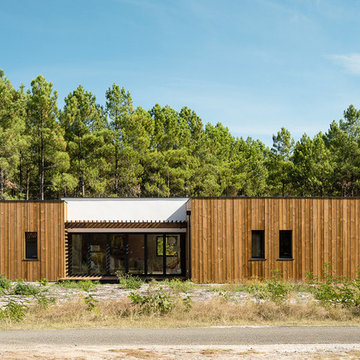
Cette image montre une façade de maison marron minimaliste en bois de plain-pied avec un toit plat.
Trouvez le bon professionnel près de chez vous

Marie-Caroline Lucat
Aménagement d'une façade de maison métallique et noire moderne de taille moyenne et à un étage avec un toit plat.
Aménagement d'une façade de maison métallique et noire moderne de taille moyenne et à un étage avec un toit plat.
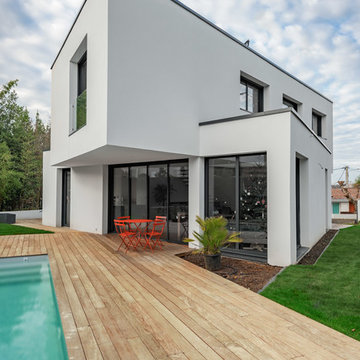
Arnaud Bertrande
Cette image montre une façade de maison blanche minimaliste à un étage avec un toit plat.
Cette image montre une façade de maison blanche minimaliste à un étage avec un toit plat.
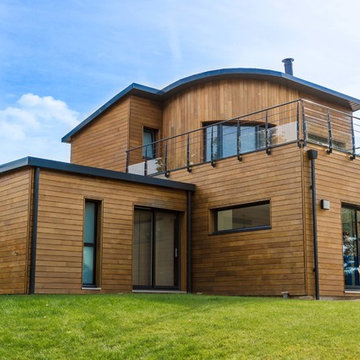
La terrasse haute et son garde-corps métallique donnent en esprit loft à l'ensemble et s'accordent à merveille avec les fenêtres et larges baies coulissantes en aluminium gris anthracite.
Crédit photo : Guillaume KERHERVE
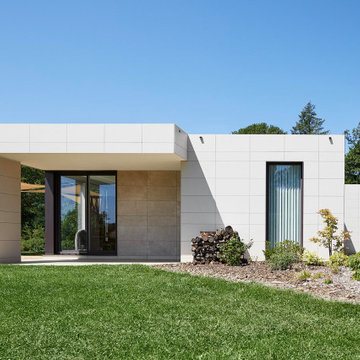
Porche y fachada de una casa modular de gama alta inHAUS en Nantes (Francia). Terraza en casa prefabricada y jardín. Grandes ventanales.
Réalisation d'une façade de maison blanche minimaliste de taille moyenne et de plain-pied avec un toit plat.
Réalisation d'une façade de maison blanche minimaliste de taille moyenne et de plain-pied avec un toit plat.
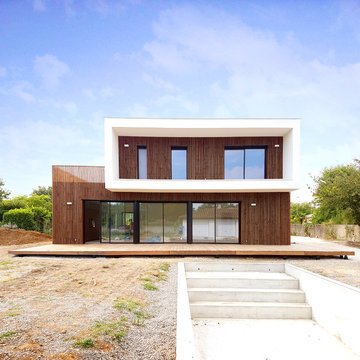
VIVIEN GIMENEZ ARCHITECTURE
Aménagement d'une façade de maison marron moderne en bois à un étage avec un toit plat.
Aménagement d'une façade de maison marron moderne en bois à un étage avec un toit plat.

John Granen
Inspiration pour une façade de maison minimaliste en bois de taille moyenne et de plain-pied avec un toit plat.
Inspiration pour une façade de maison minimaliste en bois de taille moyenne et de plain-pied avec un toit plat.

This modern lake house is located in the foothills of the Blue Ridge Mountains. The residence overlooks a mountain lake with expansive mountain views beyond. The design ties the home to its surroundings and enhances the ability to experience both home and nature together. The entry level serves as the primary living space and is situated into three groupings; the Great Room, the Guest Suite and the Master Suite. A glass connector links the Master Suite, providing privacy and the opportunity for terrace and garden areas.
Won a 2013 AIANC Design Award. Featured in the Austrian magazine, More Than Design. Featured in Carolina Home and Garden, Summer 2015.
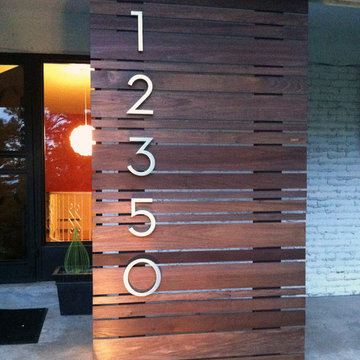
Palm Springs Modern House Numbers
(modernhousenumbers.com)
available in 4", 6", 8", 12" or 15" high. aluminum numbers are 3/8" thick, brushed finish with a high quality clear coat and a 1/2" standoff providing a subtle shadow.

Réalisation d'une grande façade de maison blanche minimaliste à deux étages et plus avec un revêtement mixte, un toit plat et un toit en métal.
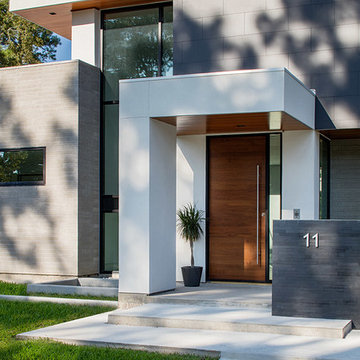
A tech-savvy family looks to Cantoni designer George Saba and architect Keith Messick to engineer the ultimate modern marvel in Houston’s Bunker Hill neighborhood.
Photos By: Michael Hunter & Taggart Sorensen
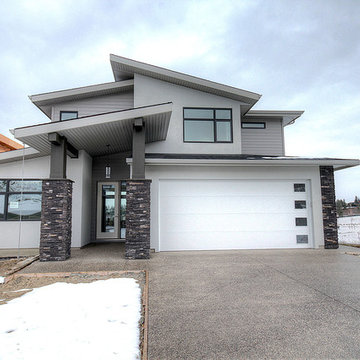
Cette photo montre une grande façade de maison grise moderne à un étage avec un revêtement mixte.
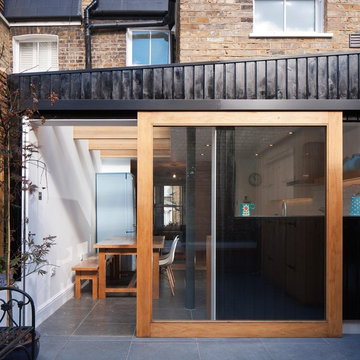
Architects Murray Kerr came to us for stone recommendations for an innovative residential property. They were looking for something that looked like concrete and was suitable for a kitchen floor covering. It was important that the stone could run inside and outside to work as a terrace but retain the same smooth finish as inside.
There was only one choice – Urban Grey limestone. This is excellent in low honed or sawn finishes where other materials may exhibit saw marks or look unfinished. The stone is exceptional and we have sold it in everything from sawn, diamond-sawn, sand-blasted, bush-hammered, flamed, brushed, honed and polished.
This incredibly versatile limestone is frost-resistant for external paving of cladding applications. It is also hard enough to be used in large offices, shopping centres or similar schemes. Due to the specific geological composition of this material it has the added benefit of very good slip resistance in a low hone or diamond-sawn finish. This means the frost resistant Urban Grey in this type of smoother finish is also suitable for external areas and internal wet applications, such as swimming pools and shower or wet rooms.
For Whistler Road, the stone could retain the same finish inside and out and retain the monolithic appearance the architect desired. The stone is also easier to clean than the alternative option of using textured finishes to get the external slip rating we would require. The overall effect was very impressive.
Idées déco de façades de maisons modernes
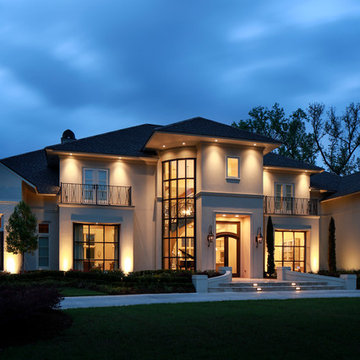
Oivanki Photography
Inspiration pour une très grande façade de maison beige minimaliste en brique à un étage.
Inspiration pour une très grande façade de maison beige minimaliste en brique à un étage.
1
