Idées déco de façades de maisons vertes
Trier par :
Budget
Trier par:Populaires du jour
261 - 280 sur 14 251 photos
1 sur 2
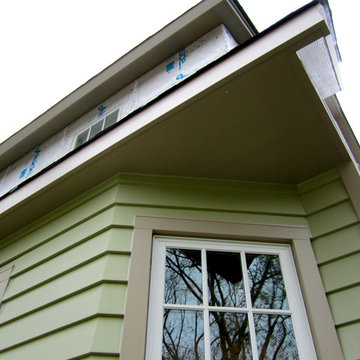
This Evanston, IL Dutch Colonial Style Home remodeled by Siding & Windows Group. We installed Premium Artisan James Hardie Siding in ColorPlus Technology Color Heathered Moss and Artisan Accent HardieTrim in ColorPlus Technology Color Khaki Brown. Also remodeled Front Entry Portico. Evanston, IL Siding Remodel with Artisan Siding from James Hardie.
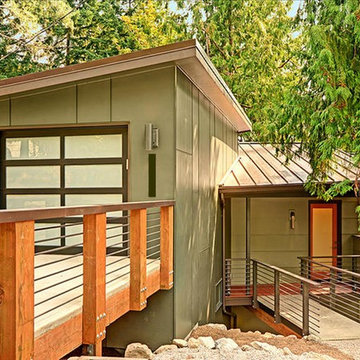
Aménagement d'une façade de maison verte moderne en bois à deux étages et plus et de taille moyenne avec un toit en appentis et un toit en métal.
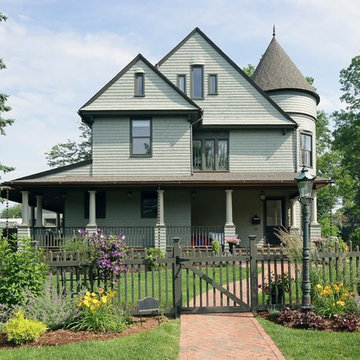
Victorian Queen Anne remodel with completely new landscape. See before photos. Modern cottage garden that fits the architecture.
Cette photo montre une façade de maison verte victorienne à un étage avec un toit à deux pans.
Cette photo montre une façade de maison verte victorienne à un étage avec un toit à deux pans.
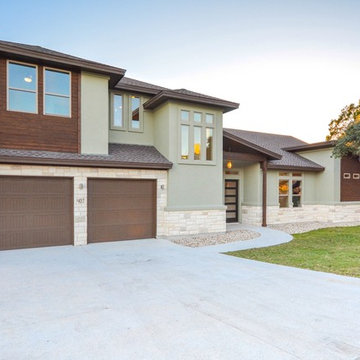
View of front elevation
Cette image montre une façade de maison verte design de taille moyenne et à un étage avec un revêtement mixte, un toit à quatre pans et un toit en shingle.
Cette image montre une façade de maison verte design de taille moyenne et à un étage avec un revêtement mixte, un toit à quatre pans et un toit en shingle.
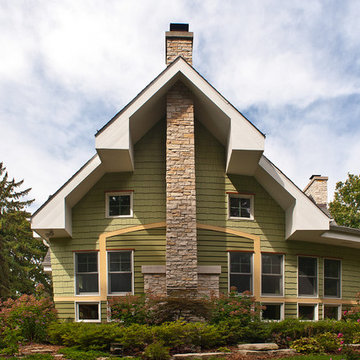
Extensive remodel of a 1940s ranch to expand and modernize the home, create more living space, and maximize home's surrounding property.
Inspiration pour une façade de maison verte craftsman en bois de taille moyenne et à un étage avec un toit à quatre pans.
Inspiration pour une façade de maison verte craftsman en bois de taille moyenne et à un étage avec un toit à quatre pans.
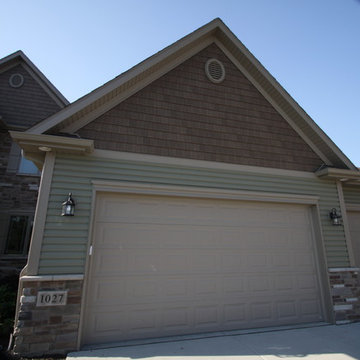
Aménagement d'une façade de maison verte craftsman à un étage avec un revêtement en vinyle et un toit à deux pans.
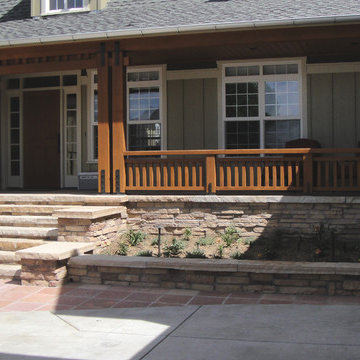
Paul Heller
Réalisation d'une façade de maison verte craftsman de taille moyenne et à un étage avec un revêtement mixte et un toit à deux pans.
Réalisation d'une façade de maison verte craftsman de taille moyenne et à un étage avec un revêtement mixte et un toit à deux pans.
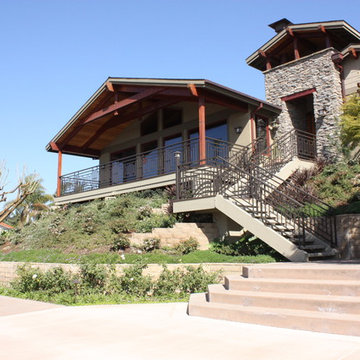
The entry and great room looking from the circular driveway. The entry stairs and great room balcony feature a custom made steel guardrail. Photo: Logan Anderson
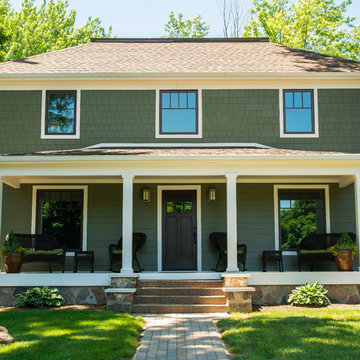
Main entry view of residence from street.
Aménagement d'une façade de maison verte campagne en panneau de béton fibré.
Aménagement d'une façade de maison verte campagne en panneau de béton fibré.
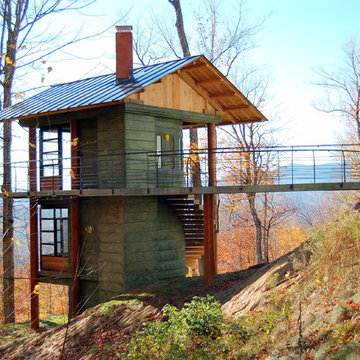
Cette image montre une petite façade de maison verte chalet en béton à un étage avec un toit à deux pans et un toit en métal.
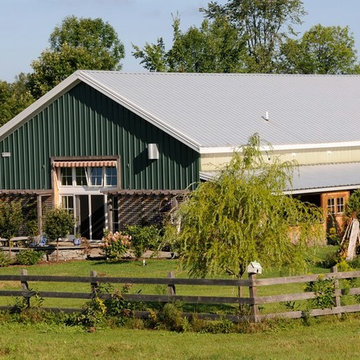
Idée de décoration pour une grande façade de maison verte urbaine avec un toit à deux pans.
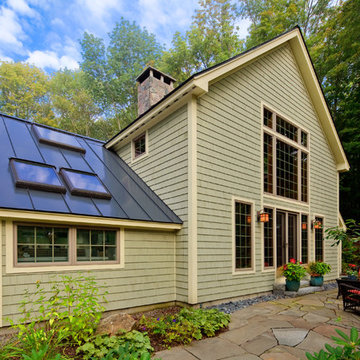
Yankee Barn Homes - The great room wall of windows includes a set of French doors which open onto the patio of this post and beam home.
Inspiration pour une grande façade de maison verte traditionnelle en bois à un étage avec un toit à deux pans.
Inspiration pour une grande façade de maison verte traditionnelle en bois à un étage avec un toit à deux pans.
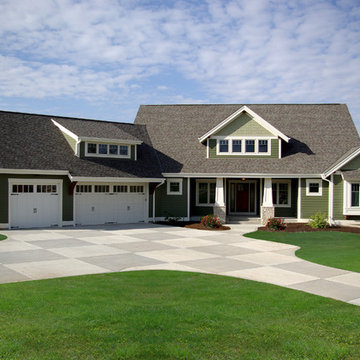
Front exterior view of a modern craftsman design
Aménagement d'une façade de maison verte classique en bois de taille moyenne et à un étage avec un toit à deux pans.
Aménagement d'une façade de maison verte classique en bois de taille moyenne et à un étage avec un toit à deux pans.

This vacation home is located within a narrow lot which extends from the street to the lake shore. Taking advantage of the lot's depth, the design consists of a main house and an accesory building to answer the programmatic needs of a family of four. The modest, yet open and connected living spaces are oriented towards the water.
Since the main house sits towards the water, a street entry sequence is created via a covered porch and pergola. A private yard is created between the buildings, sheltered from both the street and lake. A covered lakeside porch provides shaded waterfront views.
David Reeve Architectural Photography.
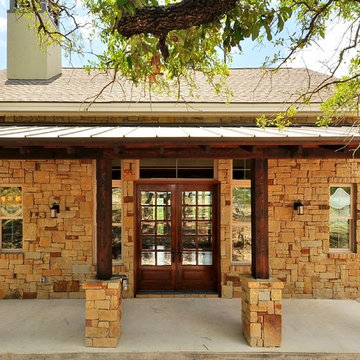
Almost finished! Here is a sneak peek.
Photos by Andrew Thomsen
Réalisation d'une grande façade de maison verte sud-ouest américain de plain-pied avec un revêtement mixte, un toit à deux pans et un toit mixte.
Réalisation d'une grande façade de maison verte sud-ouest américain de plain-pied avec un revêtement mixte, un toit à deux pans et un toit mixte.
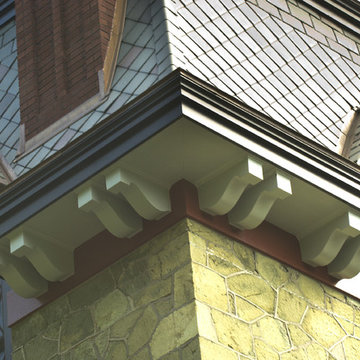
Photo by John Welsh.
Exemple d'une très grande façade de maison verte chic en pierre à deux étages et plus avec un toit en tuile.
Exemple d'une très grande façade de maison verte chic en pierre à deux étages et plus avec un toit en tuile.
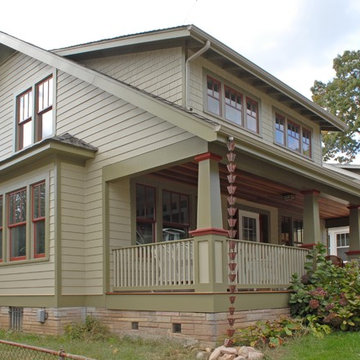
This Sears craftsman in the Del Ray part of Alexandria, VA was restored with a complete exterior renovation.
Cette image montre une petite façade de maison verte craftsman en bois à un étage avec un toit à deux pans.
Cette image montre une petite façade de maison verte craftsman en bois à un étage avec un toit à deux pans.

With this home remodel, we removed the roof and added a full story with dormers above the existing two story home we had previously remodeled (kitchen, backyard extension, basement rework and all new windows.) All previously remodeled surfaces (and existing trees!) were carefully preserved despite the extensive work; original historic cedar shingling was extended, keeping the original craftsman feel of the home. Neighbors frequently swing by to thank the homeowners for so graciously expanding their home without altering its character.
Photo: Miranda Estes
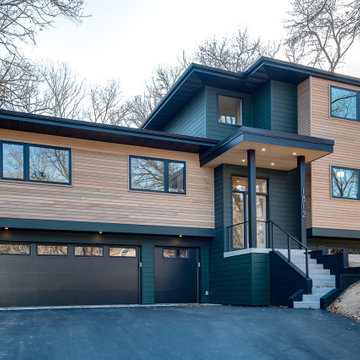
New multi level home built after existing home was removed. Home features a contemporary but warm exterior and fits the lot with the taller portions of the home balancing with the slope of the hill. Paint color is Sherwin Williams Jasper. Cedar has a tinted gray/brown stain. Posts and soffits are black.
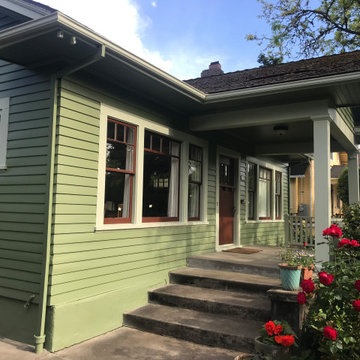
Beautifully repainted home in North East Portland Oregon neighborhood.
Exemple d'une grande façade de maison verte craftsman en bois à un étage avec un toit en shingle.
Exemple d'une grande façade de maison verte craftsman en bois à un étage avec un toit en shingle.
Idées déco de façades de maisons vertes
14