Idées déco de grands WC et toilettes
Trier par :
Budget
Trier par:Populaires du jour
41 - 60 sur 3 199 photos
1 sur 2

Cette photo montre un grand WC et toilettes asiatique avec un placard sans porte, des portes de placard beiges, WC séparés, un carrelage noir, des carreaux de porcelaine, un mur blanc, un sol en vinyl, un lavabo posé, un plan de toilette en bois, un sol gris et un plan de toilette marron.

Fully integrated Signature Estate featuring Creston controls and Crestron panelized lighting, and Crestron motorized shades and draperies, whole-house audio and video, HVAC, voice and video communication atboth both the front door and gate. Modern, warm, and clean-line design, with total custom details and finishes. The front includes a serene and impressive atrium foyer with two-story floor to ceiling glass walls and multi-level fire/water fountains on either side of the grand bronze aluminum pivot entry door. Elegant extra-large 47'' imported white porcelain tile runs seamlessly to the rear exterior pool deck, and a dark stained oak wood is found on the stairway treads and second floor. The great room has an incredible Neolith onyx wall and see-through linear gas fireplace and is appointed perfectly for views of the zero edge pool and waterway. The center spine stainless steel staircase has a smoked glass railing and wood handrail.

The initial inspiration for this Powder Room was to have a water feature behind the vessel sink. The concept was exciting but hardly practical. The solution to a water feature is a mosaic tile called raindrop that is installed floor to ceiling to add to the dramatic scale of the trough faucet. The custom lattice wood detailed ceiling adds the finishing touch to this Asian inspired Powder Room.Photography by Carlson Productions, LLC
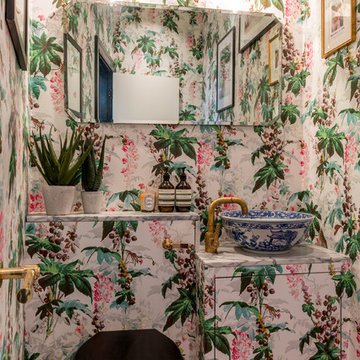
Guest cloakroom with floral wallpaper with scallop shell lighting.
Inspiration pour un grand WC et toilettes bohème avec un placard à porte plane, WC à poser, un mur multicolore, un sol en bois brun, un plan de toilette en carrelage, un sol marron et une vasque.
Inspiration pour un grand WC et toilettes bohème avec un placard à porte plane, WC à poser, un mur multicolore, un sol en bois brun, un plan de toilette en carrelage, un sol marron et une vasque.

This river front farmhouse is located south on the St. Johns river in St. Augustine Florida. The two toned exterior color palette invites you inside to see the warm, vibrant colors that compliment the rustic farmhouse design. This 4 bedroom, 3 and 1/2 bath home features a two story plan with a downstairs master suite. Rustic wood floors, porcelain brick tiles and board & batten trim work are just a few the details that are featured in this home. The kitchen is complimented with Thermador appliances, two cabinet finishes and zodiac countertops. A true "farmhouse" lovers delight!
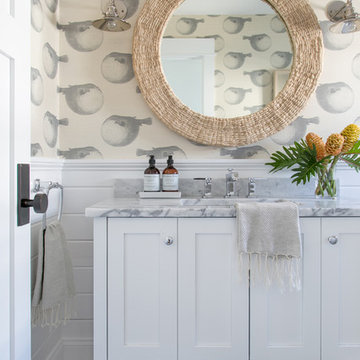
Interior Design, Custom Furniture Design, & Art Curation by Chango & Co.
Photography by Raquel Langworthy
Shop the Beach Haven Waterfront accessories at the Chango Shop!

Idée de décoration pour un grand WC et toilettes tradition avec un carrelage gris, un carrelage de pierre, un mur gris, un lavabo encastré, un plan de toilette en quartz modifié, un placard avec porte à panneau surélevé, des portes de placard grises et un sol en bois brun.

Streamline Interiors, LLC - The room is fitted with a Toto bidet/toilet.
Réalisation d'un grand WC et toilettes design en bois brun avec un placard à porte shaker, un bidet, un carrelage beige, des carreaux de porcelaine, un sol en carrelage de porcelaine, une vasque, un plan de toilette en quartz modifié et un mur bleu.
Réalisation d'un grand WC et toilettes design en bois brun avec un placard à porte shaker, un bidet, un carrelage beige, des carreaux de porcelaine, un sol en carrelage de porcelaine, une vasque, un plan de toilette en quartz modifié et un mur bleu.
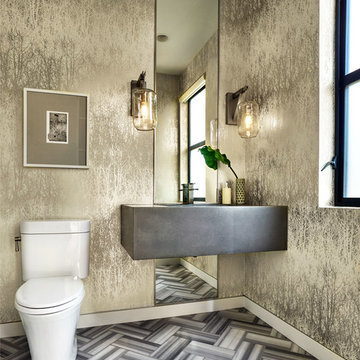
Blackstone Edge Photography
Cette photo montre un grand WC et toilettes tendance avec WC à poser, un mur multicolore, un sol en marbre, un lavabo suspendu et un plan de toilette en béton.
Cette photo montre un grand WC et toilettes tendance avec WC à poser, un mur multicolore, un sol en marbre, un lavabo suspendu et un plan de toilette en béton.
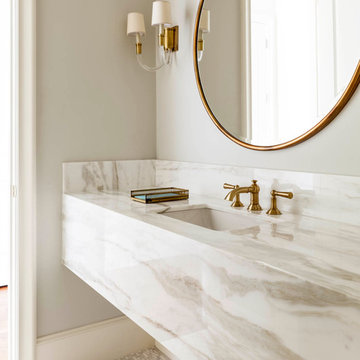
Nathan Schroder Photography
BK Design Studio
Cette image montre un grand WC et toilettes traditionnel avec un lavabo encastré, un plan de toilette en marbre, un mur beige, un carrelage blanc et un plan de toilette blanc.
Cette image montre un grand WC et toilettes traditionnel avec un lavabo encastré, un plan de toilette en marbre, un mur beige, un carrelage blanc et un plan de toilette blanc.

Featured in NY Magazine
Project Size: 3,300 square feet
INTERIOR:
Provided unfinished 3” White Ash flooring. Field wire brushed, cerused and finished to match millwork throughout.
Applied 8 coats traditional wax. Burnished floors on site.
Fabricated stair treads for all 3 levels, finished to match flooring.

Photo Credit: Unlimited Style Real Estate Photography
Architect: Nadav Rokach
Interior Design: Eliana Rokach
Contractor: Building Solutions and Design, Inc
Staging: Carolyn Grecco/ Meredit Baer

Aménagement d'un grand WC et toilettes moderne avec un placard avec porte à panneau encastré, des portes de placard blanches, WC à poser, un carrelage noir et blanc, des carreaux de porcelaine, un mur gris, un sol en carrelage de terre cuite, un lavabo de ferme, un sol noir, un plan de toilette gris et meuble-lavabo sur pied.
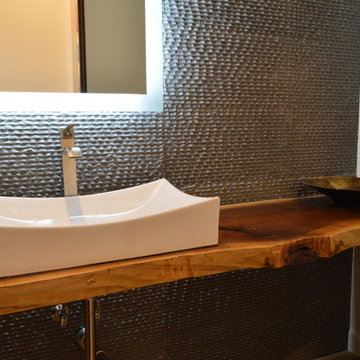
Inspiration pour un grand WC et toilettes design avec une vasque, un plan de toilette en bois, un mur blanc, parquet clair, un sol beige et un plan de toilette marron.

This full home mid-century remodel project is in an affluent community perched on the hills known for its spectacular views of Los Angeles. Our retired clients were returning to sunny Los Angeles from South Carolina. Amidst the pandemic, they embarked on a two-year-long remodel with us - a heartfelt journey to transform their residence into a personalized sanctuary.
Opting for a crisp white interior, we provided the perfect canvas to showcase the couple's legacy art pieces throughout the home. Carefully curating furnishings that complemented rather than competed with their remarkable collection. It's minimalistic and inviting. We created a space where every element resonated with their story, infusing warmth and character into their newly revitalized soulful home.

A large powder room is located off the home's garage.
Aménagement d'un grand WC et toilettes contemporain avec un placard à porte plane, des portes de placard marrons, WC séparés, un mur blanc, un sol en carrelage de porcelaine, un lavabo encastré, un plan de toilette en granite, un sol noir, un plan de toilette blanc et meuble-lavabo sur pied.
Aménagement d'un grand WC et toilettes contemporain avec un placard à porte plane, des portes de placard marrons, WC séparés, un mur blanc, un sol en carrelage de porcelaine, un lavabo encastré, un plan de toilette en granite, un sol noir, un plan de toilette blanc et meuble-lavabo sur pied.

Powder room adjoining the home theater. Amazing black and grey finishes
Idée de décoration pour un grand WC et toilettes design avec un placard à porte plane, des portes de placard noires, WC à poser, un carrelage gris, des carreaux de céramique, un mur noir, un sol en carrelage de céramique, un lavabo posé, un plan de toilette en granite, un sol gris, un plan de toilette noir et meuble-lavabo suspendu.
Idée de décoration pour un grand WC et toilettes design avec un placard à porte plane, des portes de placard noires, WC à poser, un carrelage gris, des carreaux de céramique, un mur noir, un sol en carrelage de céramique, un lavabo posé, un plan de toilette en granite, un sol gris, un plan de toilette noir et meuble-lavabo suspendu.
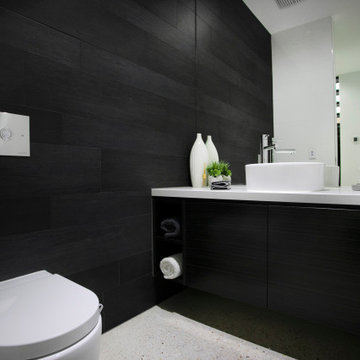
Stylish powder room.
Idée de décoration pour un grand WC et toilettes design avec un placard à porte plane, des portes de placard noires, un carrelage noir, un mur noir, sol en béton ciré, un plan de toilette en granite, un plan de toilette blanc, meuble-lavabo suspendu et du papier peint.
Idée de décoration pour un grand WC et toilettes design avec un placard à porte plane, des portes de placard noires, un carrelage noir, un mur noir, sol en béton ciré, un plan de toilette en granite, un plan de toilette blanc, meuble-lavabo suspendu et du papier peint.
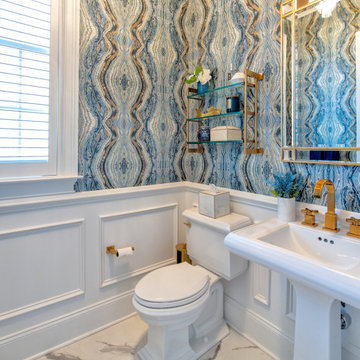
statement powder room with fantastic blue agate wallpaper installed above white wainscoting. White toilet and pedestal sink with brass fixtures, brass framed mirror, brass wall shelve and brass bathroom accessories. gray and white marble floor, window with shutters
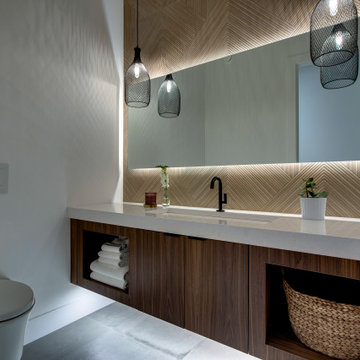
Porcelanosa wall tile, wood look, floating counter, birdcage pendant lights, led back lighting
Exemple d'un grand WC et toilettes tendance.
Exemple d'un grand WC et toilettes tendance.
Idées déco de grands WC et toilettes
3