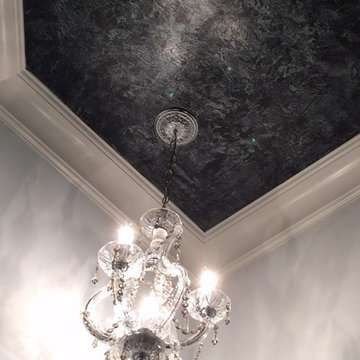Idées déco de grands WC et toilettes
Trier par :
Budget
Trier par:Populaires du jour
121 - 140 sur 3 200 photos
1 sur 2
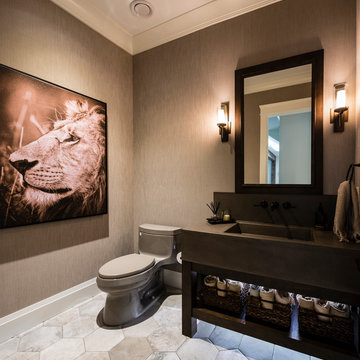
Réalisation d'un grand WC et toilettes tradition avec un placard sans porte, des portes de placard noires, WC à poser, un mur marron, un sol en carrelage de porcelaine, un lavabo intégré, un plan de toilette en béton et un sol gris.
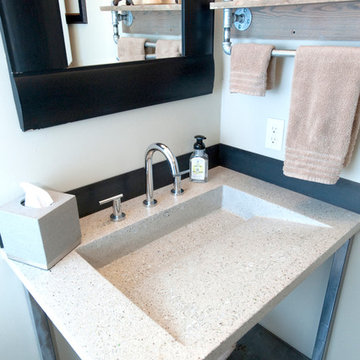
Concrete, integrated sink with recycled glass
Photography Lynn Donaldson
Cette image montre un grand WC et toilettes urbain avec WC à poser, un carrelage gris, un mur gris, sol en béton ciré et un lavabo intégré.
Cette image montre un grand WC et toilettes urbain avec WC à poser, un carrelage gris, un mur gris, sol en béton ciré et un lavabo intégré.

Linda Oyama Bryan, photographer
Formal Powder Room with grey stained, raised panel, furniture style vanity and calcutta marble countertop. Chiara tumbled limestone tile floor in Versailles pattern.

Cette image montre un grand WC suspendu design en bois brun avec un placard sans porte, un carrelage noir et blanc, une plaque de galets, un sol en terrazzo, un lavabo posé, un plan de toilette en quartz modifié, un sol noir, un plan de toilette gris et meuble-lavabo suspendu.
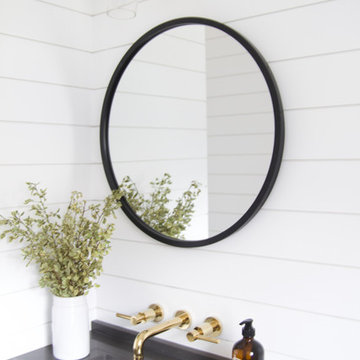
A lux, contemporary Bellevue home remodel design with black, round mirror against white shiplap walls in powder bath. Interior Design & Photography: design by Christina Perry

A few years back we had the opportunity to take on this custom traditional transitional ranch style project in Auburn. This home has so many exciting traits we are excited for you to see; a large open kitchen with TWO island and custom in house lighting design, solid surfaces in kitchen and bathrooms, a media/bar room, detailed and painted interior millwork, exercise room, children's wing for their bedrooms and own garage, and a large outdoor living space with a kitchen. The design process was extensive with several different materials mixed together.

Inspiration pour un grand WC et toilettes rustique en bois brun avec un lavabo intégré, un plan de toilette en béton, un sol multicolore, un plan de toilette gris, du lambris de bois, un placard à porte plane, un mur blanc et meuble-lavabo sur pied.

Bathroom with separate toilet room
Cette image montre un grand WC et toilettes minimaliste avec des portes de placard marrons, WC séparés, un carrelage blanc, des carreaux de céramique, un mur beige, un sol en vinyl, un lavabo intégré, un plan de toilette en marbre, un sol marron, un plan de toilette blanc et meuble-lavabo encastré.
Cette image montre un grand WC et toilettes minimaliste avec des portes de placard marrons, WC séparés, un carrelage blanc, des carreaux de céramique, un mur beige, un sol en vinyl, un lavabo intégré, un plan de toilette en marbre, un sol marron, un plan de toilette blanc et meuble-lavabo encastré.

Large West Chester PA Master Bath remodel with fantastic shower. These clients wanted a large walk in shower, so that drove the design of this new bathroom. We relocated everything to redesign this space. The shower is huge and open with no threshold to step over. The shower now has body sprays, shower head, and handheld; all being able to work at the same time or individually. The toilet was moved and a nice little niche was designed to hold the bidet seat remote control. Echelon cabinetry in the Rossiter door style in Espresso finish were used for the new vanity with plenty of storage and countertop space. The tile design is simple and sleek with a small pop of iridescent accent tiles that tie in nicely with the stunning granite wall caps and countertops. The clients are loving their new bathroom.
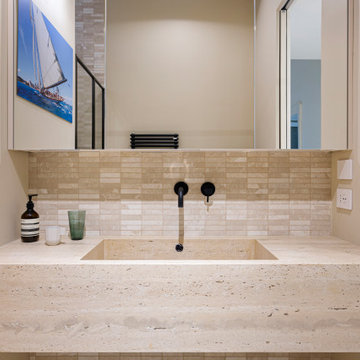
Vista di dettaglio del mobile bagno. Lavabo integrato in top di marmo e rubinetteria Quadro design.
A parete
Idée de décoration pour un grand WC et toilettes tradition avec un plan de toilette en marbre.
Idée de décoration pour un grand WC et toilettes tradition avec un plan de toilette en marbre.
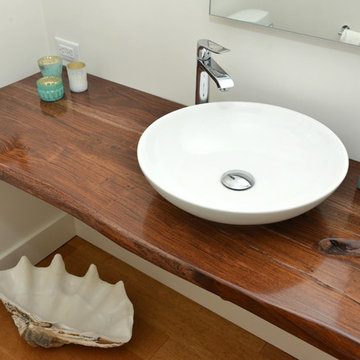
Idée de décoration pour un grand WC et toilettes design avec un mur blanc, un sol en bois brun, une vasque et un plan de toilette en bois.

Light and Airy shiplap bathroom was the dream for this hard working couple. The goal was to totally re-create a space that was both beautiful, that made sense functionally and a place to remind the clients of their vacation time. A peaceful oasis. We knew we wanted to use tile that looks like shiplap. A cost effective way to create a timeless look. By cladding the entire tub shower wall it really looks more like real shiplap planked walls.
The center point of the room is the new window and two new rustic beams. Centered in the beams is the rustic chandelier.
Design by Signature Designs Kitchen Bath
Contractor ADR Design & Remodel
Photos by Gail Owens
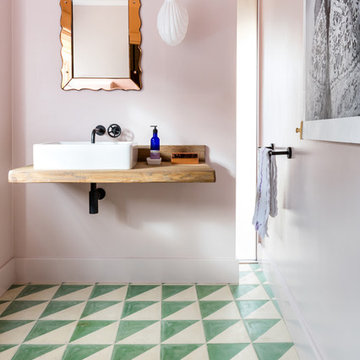
Richard Parr + Associates - Architecture and Interior Design - photos by Nia Morris
Idée de décoration pour un grand WC et toilettes bohème avec un mur rose, carreaux de ciment au sol, un lavabo suspendu, un plan de toilette en bois, un sol vert et un plan de toilette marron.
Idée de décoration pour un grand WC et toilettes bohème avec un mur rose, carreaux de ciment au sol, un lavabo suspendu, un plan de toilette en bois, un sol vert et un plan de toilette marron.
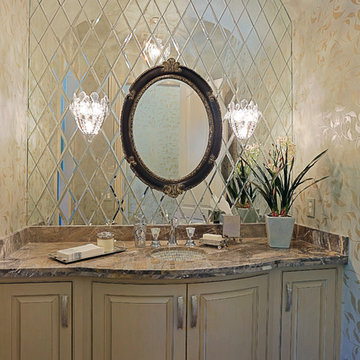
TK Images
Idées déco pour un grand WC et toilettes classique avec un lavabo encastré, un placard en trompe-l'oeil, des portes de placard beiges, un plan de toilette en granite, un carrelage marron, un mur blanc, un sol en marbre et des carreaux de miroir.
Idées déco pour un grand WC et toilettes classique avec un lavabo encastré, un placard en trompe-l'oeil, des portes de placard beiges, un plan de toilette en granite, un carrelage marron, un mur blanc, un sol en marbre et des carreaux de miroir.
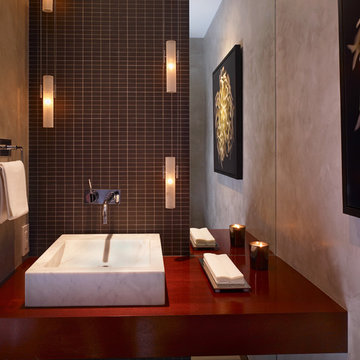
John Linden
Réalisation d'un grand WC et toilettes design avec une vasque, un plan de toilette en bois, des carreaux de porcelaine, un mur gris et un plan de toilette rouge.
Réalisation d'un grand WC et toilettes design avec une vasque, un plan de toilette en bois, des carreaux de porcelaine, un mur gris et un plan de toilette rouge.
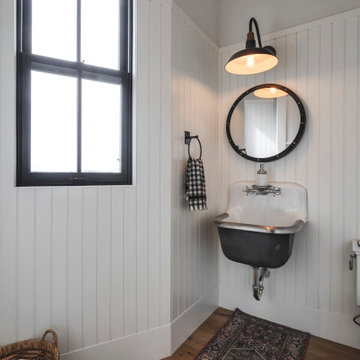
Idées déco pour un grand WC et toilettes campagne avec un mur blanc, parquet foncé, WC à poser, un lavabo suspendu, meuble-lavabo suspendu et du lambris.
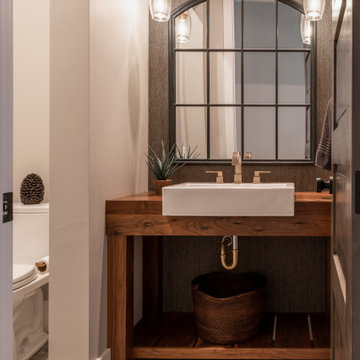
We wanted to create a unique powder room for this modern farmhouse. We designed a wood vanity with a furnishing look, added brick flooring and a herringbone wallpaper and finished with a paned iron mirror and modern pendant lighting.
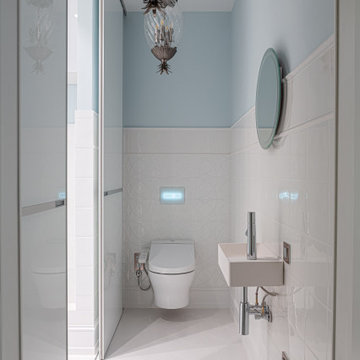
Для семьи, которая проживает в этой квартире, благодаря большой площади удалось создать красивое пространство в каждом уголке.
Réalisation d'un grand WC et toilettes design avec des portes de placard blanches et un carrelage blanc.
Réalisation d'un grand WC et toilettes design avec des portes de placard blanches et un carrelage blanc.
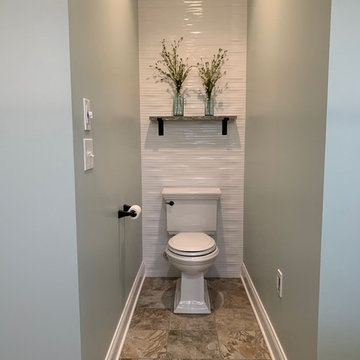
Home spa-like feeling...Caleb Barney Design collaboration with our Client.
Exemple d'un grand WC et toilettes tendance avec un placard avec porte à panneau surélevé, des portes de placard blanches, WC séparés, un carrelage blanc, des carreaux de céramique, un mur vert, un sol en carrelage de céramique, un lavabo encastré, un plan de toilette en quartz modifié, un sol beige et un plan de toilette beige.
Exemple d'un grand WC et toilettes tendance avec un placard avec porte à panneau surélevé, des portes de placard blanches, WC séparés, un carrelage blanc, des carreaux de céramique, un mur vert, un sol en carrelage de céramique, un lavabo encastré, un plan de toilette en quartz modifié, un sol beige et un plan de toilette beige.
Idées déco de grands WC et toilettes
7
