Idées déco de grands WC et toilettes
Trier par :
Budget
Trier par:Populaires du jour
181 - 200 sur 3 200 photos
1 sur 2
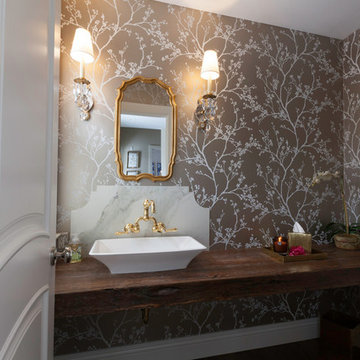
Steph Friday
Inspiration pour un grand WC et toilettes avec un mur multicolore, un sol en bois brun, une vasque et un plan de toilette en bois.
Inspiration pour un grand WC et toilettes avec un mur multicolore, un sol en bois brun, une vasque et un plan de toilette en bois.
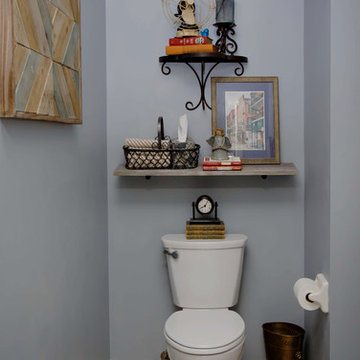
Inspiration pour un grand WC et toilettes traditionnel en bois foncé avec WC séparés, un carrelage beige, des carreaux de porcelaine, un mur bleu, un sol en carrelage de céramique, un placard en trompe-l'oeil, un lavabo encastré et un sol marron.
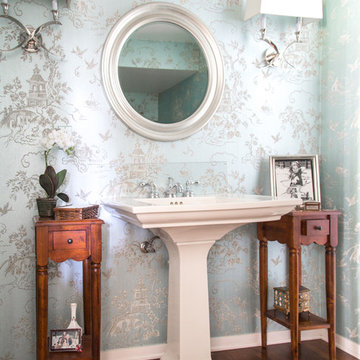
Bethany Nauert
Idées déco pour un grand WC et toilettes classique en bois foncé avec un placard en trompe-l'oeil, parquet foncé et un lavabo de ferme.
Idées déco pour un grand WC et toilettes classique en bois foncé avec un placard en trompe-l'oeil, parquet foncé et un lavabo de ferme.
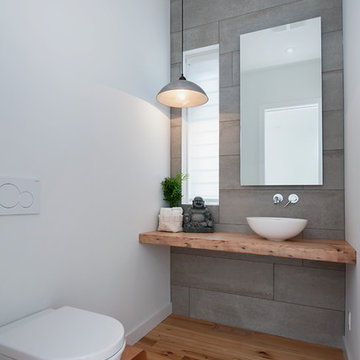
Exemple d'un grand WC suspendu tendance avec une vasque, un plan de toilette en bois, un carrelage gris, un mur blanc, parquet clair, des carreaux de béton et un plan de toilette marron.

Réalisation d'un grand WC et toilettes nordique en bois clair avec un placard à porte plane, WC à poser, un carrelage blanc, du carrelage en marbre, un mur blanc, un sol en carrelage de porcelaine, une vasque, un plan de toilette en quartz modifié, un sol gris, un plan de toilette blanc et meuble-lavabo suspendu.
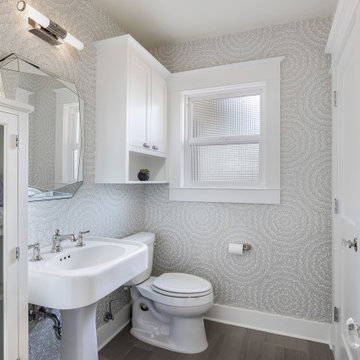
Cette image montre un grand WC et toilettes traditionnel avec un mur gris, un lavabo de ferme, un sol marron et du papier peint.
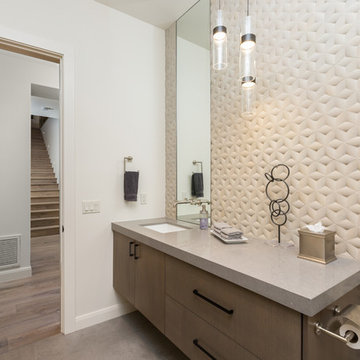
Cette photo montre un grand WC et toilettes tendance avec sol en béton ciré, un sol gris, un placard à porte plane, des portes de placard marrons, un plan de toilette en quartz modifié et un plan de toilette gris.
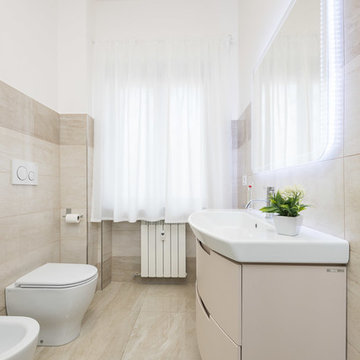
Foto: Paolo Fusco
Aménagement d'un grand WC et toilettes moderne avec des portes de placard beiges, un bidet, un carrelage beige, des carreaux de porcelaine, un mur beige, un sol en carrelage de porcelaine, un lavabo intégré et un sol beige.
Aménagement d'un grand WC et toilettes moderne avec des portes de placard beiges, un bidet, un carrelage beige, des carreaux de porcelaine, un mur beige, un sol en carrelage de porcelaine, un lavabo intégré et un sol beige.
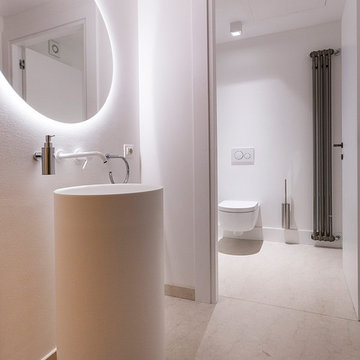
Cette photo montre un grand WC suspendu moderne avec un mur blanc, un sol en marbre, un lavabo de ferme, un plan de toilette en bois et un sol gris.
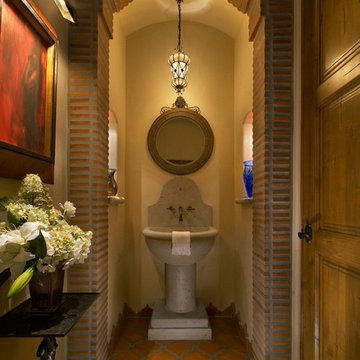
Making a statement in this powder room, we used stacked terra cotta tiles with thick mortar to shape a space for the carved stone pedestal sink. Arabesque tile makes a lacy pattern on the floor.
Photography: Mark Boisclair

This original 90’s home was in dire need of a major refresh. The kitchen was totally reimagined and designed to incorporate all of the clients needs from and oversized panel ready Sub Zero, spacious island with prep sink and wine storage, floor to ceiling pantry, endless drawer space, and a marble wall with floating brushed brass shelves with integrated lighting.
The powder room cleverly utilized leftover marble from the kitchen to create a custom floating vanity for the powder to great effect. The satin brass wall mounted faucet and patterned wallpaper worked out perfectly.
The ensuite was enlarged and totally reinvented. From floor to ceiling book matched Statuario slabs of Laminam, polished nickel hardware, oversized soaker tub, integrated LED mirror, floating shower bench, linear drain, and frameless glass partitions this ensuite spared no luxury.
The all new walk-in closet boasts over 100 lineal feet of floor to ceiling storage that is well illuminated and laid out to include a make-up table, luggage storage, 3-way angled mirror, twin islands with drawer storage, shoe and boot shelves for easy access, accessory storage compartments and built-in laundry hampers.
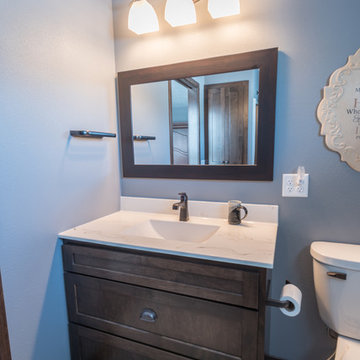
Denise Baur Photography
Aménagement d'un grand WC et toilettes montagne en bois foncé avec un placard à porte shaker, WC séparés, un mur gris, un sol en carrelage de porcelaine, un lavabo intégré, un plan de toilette en marbre et un sol beige.
Aménagement d'un grand WC et toilettes montagne en bois foncé avec un placard à porte shaker, WC séparés, un mur gris, un sol en carrelage de porcelaine, un lavabo intégré, un plan de toilette en marbre et un sol beige.
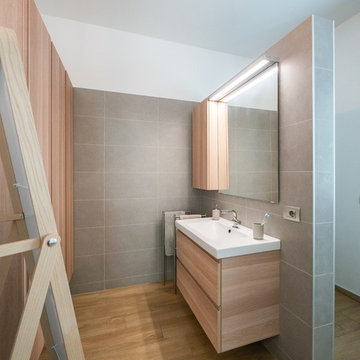
Liadesign
Aménagement d'un grand WC suspendu scandinave en bois clair avec un placard à porte plane, un carrelage gris, des carreaux de porcelaine, un mur blanc, un sol en carrelage de porcelaine, un plan vasque, un plan de toilette en bois, un sol beige et un plan de toilette beige.
Aménagement d'un grand WC suspendu scandinave en bois clair avec un placard à porte plane, un carrelage gris, des carreaux de porcelaine, un mur blanc, un sol en carrelage de porcelaine, un plan vasque, un plan de toilette en bois, un sol beige et un plan de toilette beige.
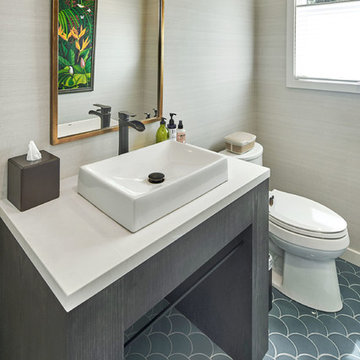
Idée de décoration pour un grand WC et toilettes tradition avec un sol en carrelage de céramique, un sol gris, WC séparés, un mur gris, une vasque, un plan de toilette en surface solide et un plan de toilette blanc.
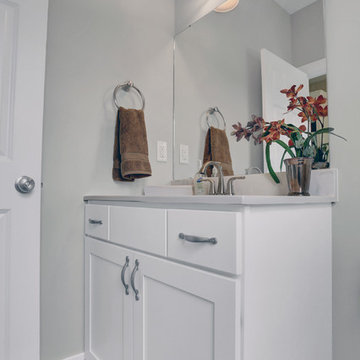
This spacious 2-story home with welcoming front porch includes a 3-car Garage with a mudroom entry complete with built-in lockers. Upon entering the home, the Foyer is flanked by the Living Room to the right and, to the left, a formal Dining Room with tray ceiling and craftsman style wainscoting and chair rail. The dramatic 2-story Foyer opens to Great Room with cozy gas fireplace featuring floor to ceiling stone surround. The Great Room opens to the Breakfast Area and Kitchen featuring stainless steel appliances, attractive cabinetry, and granite countertops with tile backsplash. Sliding glass doors off of the Kitchen and Breakfast Area provide access to the backyard patio. Also on the 1st floor is a convenient Study with coffered ceiling. The 2nd floor boasts all 4 bedrooms, 3 full bathrooms, a laundry room, and a large Rec Room. The Owner's Suite with elegant tray ceiling and expansive closet includes a private bathroom with tile shower and whirlpool tub.
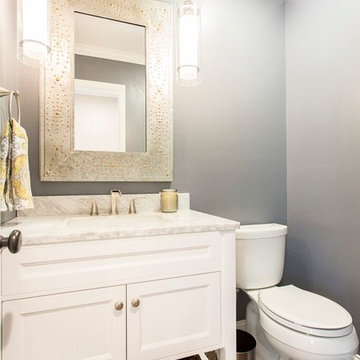
Photo by Christopher Laplante Photography
Inspiration pour un grand WC et toilettes traditionnel avec un placard à porte shaker, des portes de placard blanches, WC séparés, un carrelage blanc, un mur gris, parquet foncé, un lavabo encastré et un plan de toilette en marbre.
Inspiration pour un grand WC et toilettes traditionnel avec un placard à porte shaker, des portes de placard blanches, WC séparés, un carrelage blanc, un mur gris, parquet foncé, un lavabo encastré et un plan de toilette en marbre.

Idées déco pour un grand WC et toilettes classique avec un placard à porte shaker, des portes de placard beiges, WC séparés, un carrelage gris, un carrelage blanc, des carreaux de céramique, un mur beige, un sol en carrelage de porcelaine, un lavabo encastré et un plan de toilette en quartz.
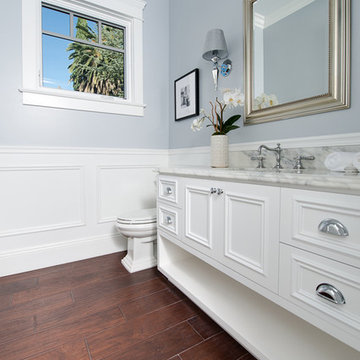
Carrara marble countertops
hand distressed oak floors
wainscotting
shaker style
#buildboswell
Inspiration pour un grand WC et toilettes marin avec des portes de placard blanches, parquet foncé, un lavabo encastré, un plan de toilette en marbre et un placard avec porte à panneau encastré.
Inspiration pour un grand WC et toilettes marin avec des portes de placard blanches, parquet foncé, un lavabo encastré, un plan de toilette en marbre et un placard avec porte à panneau encastré.
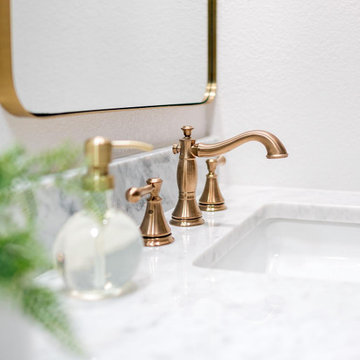
Exemple d'un grand WC et toilettes moderne avec un placard à porte shaker, des portes de placard blanches, un mur blanc, un sol en carrelage de terre cuite, un lavabo encastré, un plan de toilette en quartz modifié, un sol multicolore, un plan de toilette multicolore et meuble-lavabo sur pied.
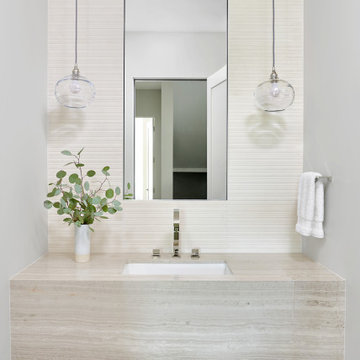
Powder room in Carbondale Colorado.
Réalisation d'un grand WC et toilettes tradition avec un carrelage blanc, des carreaux de céramique, un mur gris, parquet clair, un lavabo encastré, un plan de toilette en calcaire, un sol marron, un plan de toilette gris et meuble-lavabo suspendu.
Réalisation d'un grand WC et toilettes tradition avec un carrelage blanc, des carreaux de céramique, un mur gris, parquet clair, un lavabo encastré, un plan de toilette en calcaire, un sol marron, un plan de toilette gris et meuble-lavabo suspendu.
Idées déco de grands WC et toilettes
10