Idées déco de grands WC et toilettes
Trier par :
Budget
Trier par:Populaires du jour
101 - 120 sur 3 200 photos
1 sur 2

Idée de décoration pour un grand WC et toilettes tradition en bois clair avec un placard avec porte à panneau surélevé, WC séparés, des carreaux de miroir, un mur beige, un sol en carrelage de porcelaine, un lavabo encastré, un plan de toilette en marbre et un sol beige.
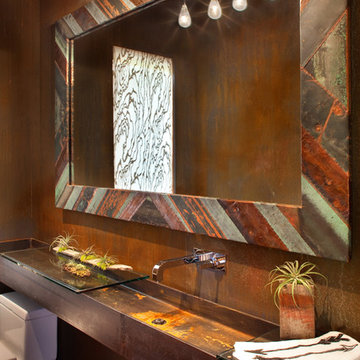
Modern ski chalet with walls of windows to enjoy the mountainous view provided of this ski-in ski-out property. Formal and casual living room areas allow for flexible entertaining.
Construction - Bear Mountain Builders
Interiors - Hunter & Company
Photos - Gibeon Photography
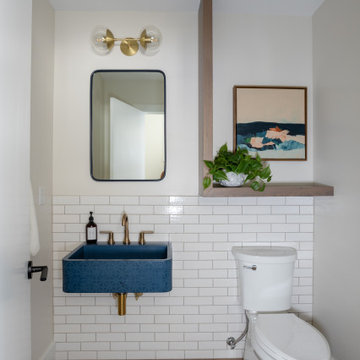
We also spruced up a half bath and added a fun blue sink with some creative storage above the toilet.
Exemple d'un grand WC et toilettes chic avec WC à poser, un carrelage blanc, un carrelage métro, un mur blanc, un lavabo suspendu, un sol marron et un plan de toilette bleu.
Exemple d'un grand WC et toilettes chic avec WC à poser, un carrelage blanc, un carrelage métro, un mur blanc, un lavabo suspendu, un sol marron et un plan de toilette bleu.
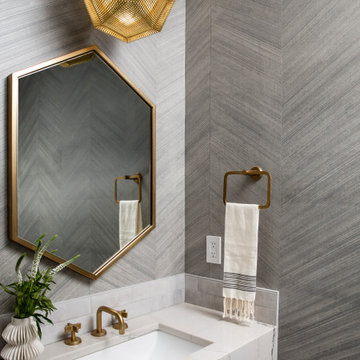
Inspiration pour un grand WC et toilettes design avec un mur gris, un lavabo encastré, un plan de toilette en quartz, un plan de toilette multicolore, meuble-lavabo suspendu et du papier peint.

We always say that a powder room is the “gift” you give to the guests in your home; a special detail here and there, a touch of color added, and the space becomes a delight! This custom beauty, completed in January 2020, was carefully crafted through many construction drawings and meetings.
We intentionally created a shallower depth along both sides of the sink area in order to accommodate the location of the door openings. (The right side of the image leads to the foyer, while the left leads to a closet water closet room.) We even had the casing/trim applied after the countertop was installed in order to bring the marble in one piece! Setting the height of the wall faucet and wall outlet for the exposed P-Trap meant careful calculation and precise templating along the way, with plenty of interior construction drawings. But for such detail, it was well worth it.
From the book-matched miter on our black and white marble, to the wall mounted faucet in matte black, each design element is chosen to play off of the stacked metallic wall tile and scones. Our homeowners were thrilled with the results, and we think their guests are too!

Exemple d'un grand WC et toilettes nature en bois brun avec un placard à porte plane, WC séparés, un carrelage noir, des dalles de pierre, un mur noir, sol en béton ciré, une vasque, un plan de toilette en quartz, un sol gris et un plan de toilette beige.

Alex Bowman
Cette image montre un grand WC et toilettes traditionnel avec un carrelage multicolore, des carreaux de céramique, un mur bleu, un sol en bois brun, un lavabo posé et un plan de toilette en granite.
Cette image montre un grand WC et toilettes traditionnel avec un carrelage multicolore, des carreaux de céramique, un mur bleu, un sol en bois brun, un lavabo posé et un plan de toilette en granite.
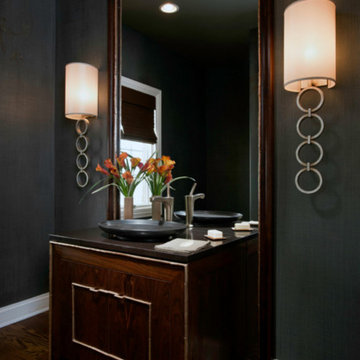
Cette photo montre un grand WC et toilettes tendance en bois foncé avec un placard en trompe-l'oeil, des carreaux de miroir, un mur gris, parquet foncé, une vasque et un sol marron.
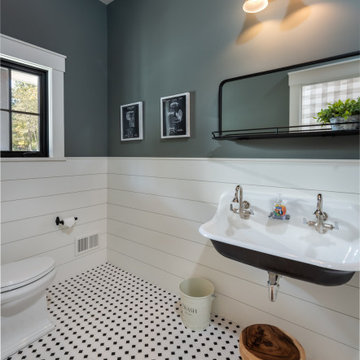
Cette photo montre un grand WC et toilettes chic avec WC séparés, un mur gris, un lavabo suspendu, un sol multicolore et du lambris de bois.
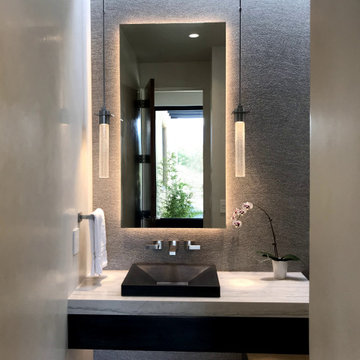
Mid-century Modern home - Powder room with dimensional wall tile and LED mirror, wall mounted vanity with under lighting. Japanese prints. Stone vessel sink.

Réalisation d'un grand WC et toilettes méditerranéen avec un placard en trompe-l'oeil, des portes de placard marrons, un carrelage blanc, un mur beige, parquet clair, un lavabo intégré, un plan de toilette en marbre et un plan de toilette blanc.
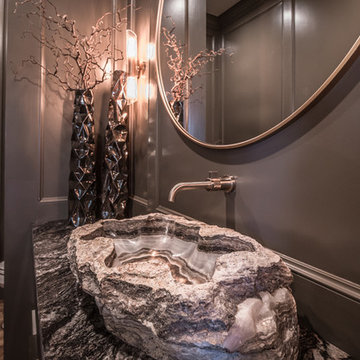
• ONE OF A KIND ONYX VESSEL SINK WITH WALL FAUCET
• GRANITE COUNTERTOP
• CUSTOM CABINETRY WITH OPEN SHELF AREA AND BUILT IN DRAWERS
• CUSTOM PANELED WALLS
• OVERSIZED ROUND MIRROR
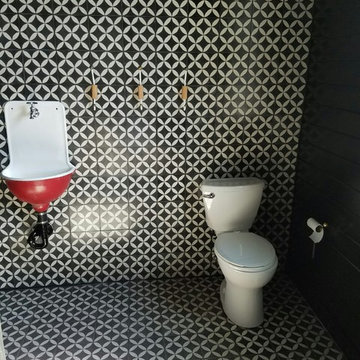
Bathroom in our Circulos Pattern Cement Tile.
"Circulos" pattern Encaustic Cement Tile from Riad Tile. All our handmade Encaustic Cement Tile is only $9sqft. Contact us for questions or to place an order. www.RiadTile.com
RiadTile@gmail.com
805-234-4546 call/text

Aménagement d'un grand WC et toilettes classique avec un lavabo encastré, un placard en trompe-l'oeil, des portes de placard blanches, un plan de toilette en quartz, WC séparés, un carrelage multicolore, un carrelage en pâte de verre, un sol en bois brun et un mur beige.

Dark and moody pool bath is a luxurious space with pops of gold from the mirror, plumbing and striking gold-plated tiered sink. A pop of blue on the vanity adds a fun touch.
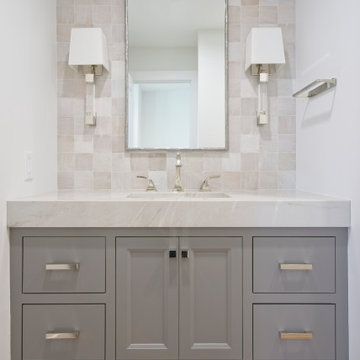
Réalisation d'un grand WC et toilettes marin avec un placard à porte shaker, des portes de placard grises, un carrelage beige, un carrelage de pierre, un mur blanc, parquet clair, un lavabo encastré, un plan de toilette en quartz modifié, un sol marron et meuble-lavabo sur pied.
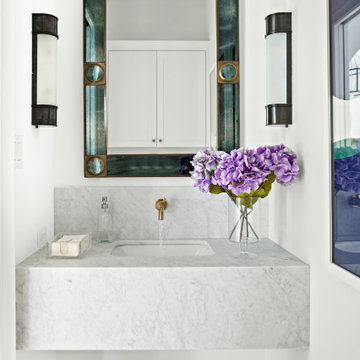
Classic, timeless and ideally positioned on a sprawling corner lot set high above the street, discover this designer dream home by Jessica Koltun. The blend of traditional architecture and contemporary finishes evokes feelings of warmth while understated elegance remains constant throughout this Midway Hollow masterpiece unlike no other. This extraordinary home is at the pinnacle of prestige and lifestyle with a convenient address to all that Dallas has to offer.

Jewel box powder room with shimmering glass tile and whimsical wall covering, rift white oak champagne finish floating vanity
Exemple d'un grand WC et toilettes bord de mer avec un placard à porte plane, des portes de placard beiges, WC à poser, un carrelage bleu, mosaïque, un mur multicolore, un sol en carrelage de porcelaine, un lavabo posé, un plan de toilette en quartz modifié, un sol beige, un plan de toilette blanc, meuble-lavabo suspendu et du papier peint.
Exemple d'un grand WC et toilettes bord de mer avec un placard à porte plane, des portes de placard beiges, WC à poser, un carrelage bleu, mosaïque, un mur multicolore, un sol en carrelage de porcelaine, un lavabo posé, un plan de toilette en quartz modifié, un sol beige, un plan de toilette blanc, meuble-lavabo suspendu et du papier peint.

Inspiration pour un grand WC et toilettes bohème avec un placard à porte shaker, des portes de placard rouges, WC à poser, un carrelage imitation parquet, un mur noir, un lavabo posé, un plan de toilette en quartz modifié, meuble-lavabo suspendu, du papier peint, un carrelage marron, un sol en carrelage imitation parquet, un sol marron et un plan de toilette vert.
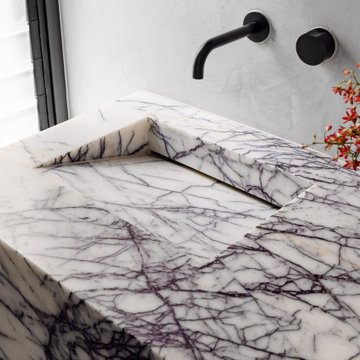
The clients brief was to create a dream home for a young family that was luxurious and modern, with special and unique artwork to compliment the design and custom finishes. We worked on all design aspects of this new build: from space planning to custom joineries and selection of fixtures and finishes.
Idées déco de grands WC et toilettes
6