Idées déco de grands WC et toilettes
Trier par :
Budget
Trier par:Populaires du jour
81 - 100 sur 3 200 photos
1 sur 2
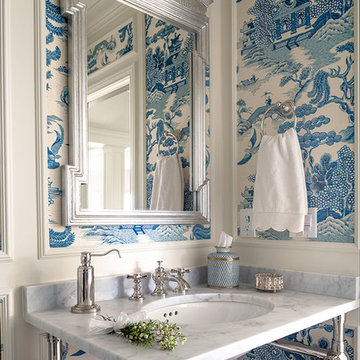
Catherine Tighe
Réalisation d'un grand WC et toilettes marin avec un lavabo encastré, un plan de toilette en marbre, un mur multicolore et un plan de toilette gris.
Réalisation d'un grand WC et toilettes marin avec un lavabo encastré, un plan de toilette en marbre, un mur multicolore et un plan de toilette gris.
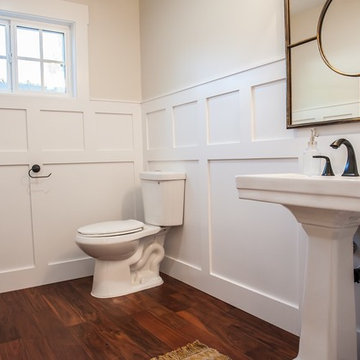
Cette image montre un grand WC et toilettes craftsman avec un lavabo de ferme, un mur gris et WC séparés.

Add elegance to your bathroom when you choose from Fine Fixtures’ rounded vessels. With their sleek, curved sides, and spherical appearances, these rounded vessels present a modern and fresh look, allowing you to easily upgrade your bathroom design. Although simple, their chic and upscale styles feature a visible grace that creates an instant focal point.
The glossy white finish provides a multitude of styling options; the vessels can be paired with dark, bold colors for a stark contrast or lighter, muted colors for a more subtle statement. A wide array of sizes and styles allows for you to choose the perfect sink to match your bathroom, and Fine Fixtures’ hallmark—a winning combination of quality and beauty—will ensure that it lasts for years.
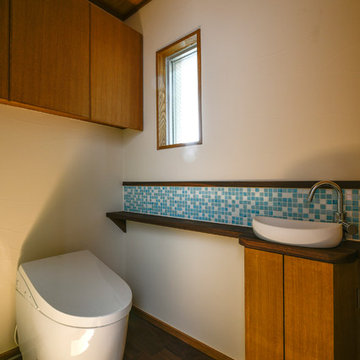
photo by koshimizu
Aménagement d'un grand WC et toilettes asiatique en bois brun avec un placard à porte plane, un mur blanc, parquet foncé, une vasque, un sol marron et un plan de toilette marron.
Aménagement d'un grand WC et toilettes asiatique en bois brun avec un placard à porte plane, un mur blanc, parquet foncé, une vasque, un sol marron et un plan de toilette marron.

The Hanoi Pure White marble was used in this magnificent all white powder bath, this time featuring a drop in sink and a waterfall edge. The combination of the white marble, mosaic tiles, and ample lighting creates space and texture in this small powder bath.

Jewel-like powder room with blue and bronze tones. Floating cabinet with curved front and exotic stone counter top. Glass mosaic wall reflects light as does the venetian plaster wall finish. Custom doors have arched metal inset.
Interior design by Susan Hersker and Elaine Ryckman
Project designed by Susie Hersker’s Scottsdale interior design firm Design Directives. Design Directives is active in Phoenix, Paradise Valley, Cave Creek, Carefree, Sedona, and beyond.
For more about Design Directives, click here: https://susanherskerasid.com/
To learn more about this project, click here: https://susanherskerasid.com/desert-contemporary/

Two levels of South-facing (and lake-facing) outdoor spaces wrap the home and provide ample excuses to spend leisure time outside. Acting as an added room to the home, this area connects the interior to the gorgeous neighboring countryside, even featuring an outdoor grill and barbecue area. A massive two-story rock-faced wood burning fireplace with subtle copper accents define both the interior and exterior living spaces. Providing warmth, comfort, and a stunning focal point, this fireplace serves as a central gathering place in any season. A chef’s kitchen is equipped with a 48” professional range which allows for gourmet cooking with a phenomenal view. With an expansive bunk room for guests, the home has been designed with a grand master suite that exudes luxury and takes in views from the North, West, and South sides of the panoramic beauty.

This 2-story home with inviting front porch includes a 3-car garage and mudroom entry complete with convenient built-in lockers. Stylish hardwood flooring in the foyer extends to the dining room, kitchen, and breakfast area. To the front of the home a formal living room is adjacent to the dining room with elegant tray ceiling and craftsman style wainscoting and chair rail. A butler’s pantry off of the dining area leads to the kitchen and breakfast area. The well-appointed kitchen features quartz countertops with tile backsplash, stainless steel appliances, attractive cabinetry and a spacious pantry. The sunny breakfast area provides access to the deck and back yard via sliding glass doors. The great room is open to the breakfast area and kitchen and includes a gas fireplace featuring stone surround and shiplap detail. Also on the 1st floor is a study with coffered ceiling. The 2nd floor boasts a spacious raised rec room and a convenient laundry room in addition to 4 bedrooms and 3 full baths. The owner’s suite with tray ceiling in the bedroom, includes a private bathroom with tray ceiling, quartz vanity tops, a freestanding tub, and a 5’ tile shower.
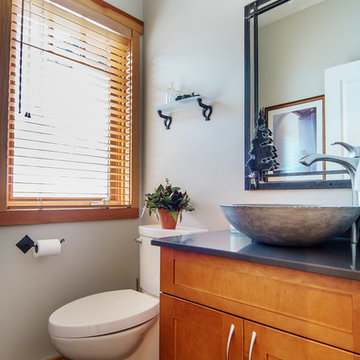
Stephaniemoorephoto
Aménagement d'un grand WC et toilettes contemporain en bois brun avec un placard à porte shaker, un sol en ardoise, une vasque, un plan de toilette en quartz modifié, WC séparés et un mur blanc.
Aménagement d'un grand WC et toilettes contemporain en bois brun avec un placard à porte shaker, un sol en ardoise, une vasque, un plan de toilette en quartz modifié, WC séparés et un mur blanc.
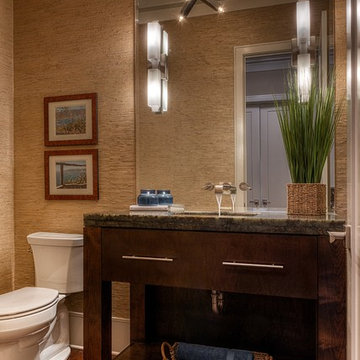
Getz Creative Photography
Idées déco pour un grand WC et toilettes moderne en bois foncé avec un lavabo encastré, un placard à porte plane, un plan de toilette en granite, WC séparés et un sol en bois brun.
Idées déco pour un grand WC et toilettes moderne en bois foncé avec un lavabo encastré, un placard à porte plane, un plan de toilette en granite, WC séparés et un sol en bois brun.
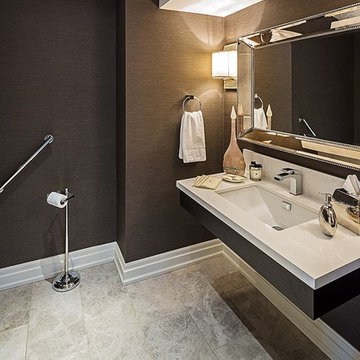
Cette image montre un grand WC et toilettes traditionnel avec un lavabo encastré, un mur noir et un carrelage beige.

Exemple d'un grand WC et toilettes moderne en bois brun avec un placard à porte plane, WC séparés, un carrelage noir, des carreaux de céramique, un mur blanc, parquet clair, une vasque, un plan de toilette en quartz, un sol marron, un plan de toilette blanc et meuble-lavabo encastré.

Idée de décoration pour un grand WC et toilettes en bois brun avec un placard en trompe-l'oeil, WC séparés, un mur blanc, un sol en carrelage de terre cuite, une vasque, un plan de toilette en quartz, un sol blanc, un plan de toilette blanc, meuble-lavabo sur pied et du lambris de bois.
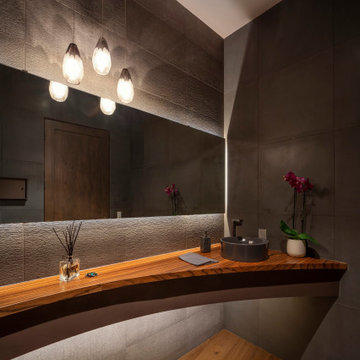
Réalisation d'un grand WC et toilettes design avec un placard sans porte, un carrelage gris, une vasque, un plan de toilette en bois, un sol marron, un plan de toilette marron et meuble-lavabo suspendu.
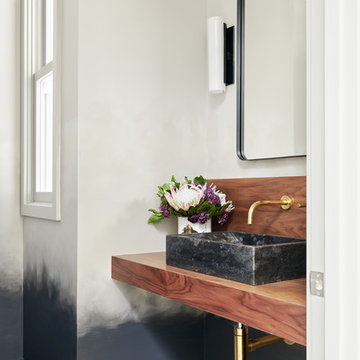
Réalisation d'un grand WC suspendu tradition en bois brun avec un carrelage noir, un mur noir, parquet clair, une vasque et un plan de toilette en bois.

Idée de décoration pour un grand WC et toilettes tradition en bois clair avec un placard avec porte à panneau surélevé, WC séparés, des carreaux de miroir, un mur beige, un sol en carrelage de porcelaine, un lavabo encastré, un plan de toilette en marbre et un sol beige.
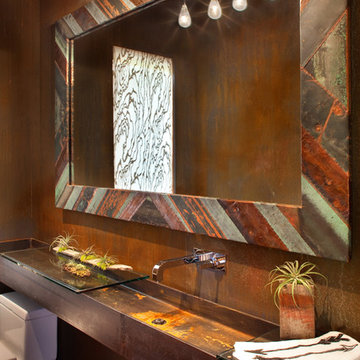
Modern ski chalet with walls of windows to enjoy the mountainous view provided of this ski-in ski-out property. Formal and casual living room areas allow for flexible entertaining.
Construction - Bear Mountain Builders
Interiors - Hunter & Company
Photos - Gibeon Photography
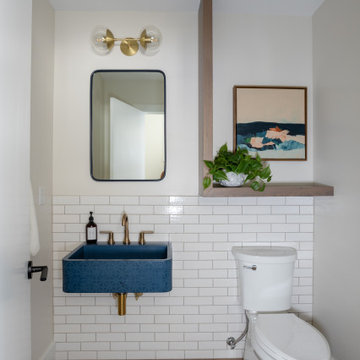
We also spruced up a half bath and added a fun blue sink with some creative storage above the toilet.
Exemple d'un grand WC et toilettes chic avec WC à poser, un carrelage blanc, un carrelage métro, un mur blanc, un lavabo suspendu, un sol marron et un plan de toilette bleu.
Exemple d'un grand WC et toilettes chic avec WC à poser, un carrelage blanc, un carrelage métro, un mur blanc, un lavabo suspendu, un sol marron et un plan de toilette bleu.
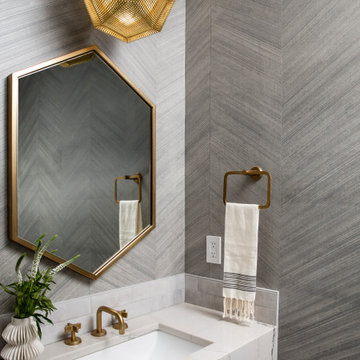
Inspiration pour un grand WC et toilettes design avec un mur gris, un lavabo encastré, un plan de toilette en quartz, un plan de toilette multicolore, meuble-lavabo suspendu et du papier peint.

We always say that a powder room is the “gift” you give to the guests in your home; a special detail here and there, a touch of color added, and the space becomes a delight! This custom beauty, completed in January 2020, was carefully crafted through many construction drawings and meetings.
We intentionally created a shallower depth along both sides of the sink area in order to accommodate the location of the door openings. (The right side of the image leads to the foyer, while the left leads to a closet water closet room.) We even had the casing/trim applied after the countertop was installed in order to bring the marble in one piece! Setting the height of the wall faucet and wall outlet for the exposed P-Trap meant careful calculation and precise templating along the way, with plenty of interior construction drawings. But for such detail, it was well worth it.
From the book-matched miter on our black and white marble, to the wall mounted faucet in matte black, each design element is chosen to play off of the stacked metallic wall tile and scones. Our homeowners were thrilled with the results, and we think their guests are too!
Idées déco de grands WC et toilettes
5