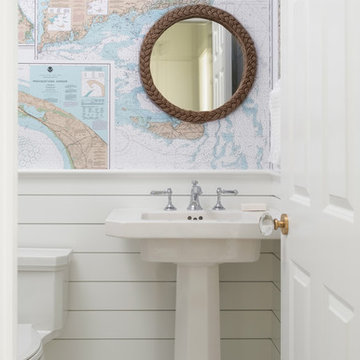Idées déco de grands WC et toilettes
Trier par :
Budget
Trier par:Populaires du jour
81 - 100 sur 3 199 photos
1 sur 2

Небольшой гостевой санузел. Отделка стен выполнена керамогранитом с активным рисунком камня оникс. Латунные смесители подчеркивают изысканность помещения.
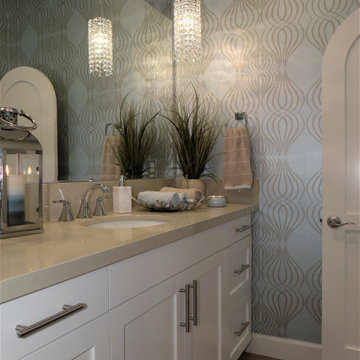
Metallic aqua wall paper and crustal pendants ad a bit of glitz to this powder room.
Exemple d'un grand WC et toilettes bord de mer avec un placard à porte shaker, des portes de placard blanches, un mur bleu, un sol en carrelage de porcelaine, un lavabo encastré, un plan de toilette en quartz modifié, un plan de toilette beige, meuble-lavabo encastré et du papier peint.
Exemple d'un grand WC et toilettes bord de mer avec un placard à porte shaker, des portes de placard blanches, un mur bleu, un sol en carrelage de porcelaine, un lavabo encastré, un plan de toilette en quartz modifié, un plan de toilette beige, meuble-lavabo encastré et du papier peint.

Photo by:Satoshi Shigeta
Idées déco pour un grand WC et toilettes contemporain avec un placard en trompe-l'oeil, des portes de placard marrons, un mur beige, un sol en marbre, une vasque, un plan de toilette en quartz modifié, un sol marron et un plan de toilette noir.
Idées déco pour un grand WC et toilettes contemporain avec un placard en trompe-l'oeil, des portes de placard marrons, un mur beige, un sol en marbre, une vasque, un plan de toilette en quartz modifié, un sol marron et un plan de toilette noir.
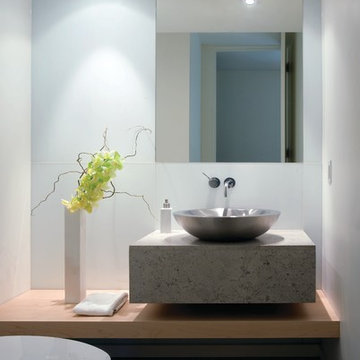
Modern Powder Room
Réalisation d'un grand WC et toilettes design avec une vasque, un carrelage gris, WC à poser, un mur blanc, un sol en calcaire et un plan de toilette en calcaire.
Réalisation d'un grand WC et toilettes design avec une vasque, un carrelage gris, WC à poser, un mur blanc, un sol en calcaire et un plan de toilette en calcaire.

En el aseo comun, decidimos crear un foco arriesgado con un papel pintado de estilo marítimo, con esos toques vitales en amarillo y que nos daba un punto distinto al espacio.
Coordinado con los toques negros de los mecanismos, los grifos o el mueble, este baño se convirtió en protagonista absoluto.

This Ensuite bathroom highlights a luxurious mix of industrial design mixed with traditional country features.
The true eyecatcher in this space is the Bronze Cast Iron Freestanding Bath. Our client had a true adventurous spirit when it comes to design.
We ensured all the 21st century modern conveniences are included within the retro style bathroom.
A large walk in shower with both a rose over head rain shower and hand set for the everyday convenience.
His and Her separate basin units with ample amount of storage and large counter areas.
Finally to tie all design together we used a statement star tile on the floor to compliment the black wood panelling surround the bathroom.

Arquitectos en Barcelona Rardo Architects in Barcelona and Sitges
Inspiration pour un grand WC et toilettes minimaliste avec un placard à porte plane, des portes de placard beiges, un carrelage beige, des carreaux de céramique, un mur beige, sol en béton ciré, une vasque, un plan de toilette en bois, un sol gris, un plan de toilette beige et meuble-lavabo encastré.
Inspiration pour un grand WC et toilettes minimaliste avec un placard à porte plane, des portes de placard beiges, un carrelage beige, des carreaux de céramique, un mur beige, sol en béton ciré, une vasque, un plan de toilette en bois, un sol gris, un plan de toilette beige et meuble-lavabo encastré.

This beautiful white and gray marble floor and shower tile inspired the design for this bright and spa-like master bathroom. Gold sparkling flecks throughout the tile add warmth to an otherwise cool palette. Luxe gold fixtures pick up those gold details. Warmth and soft contrast were added through the butternut wood mantel and matching shelves for the toilet room. Our details are the mosaic side table, towels, mercury glass vases, and marble accessories.
The bath tub was a must! Truly a treat to enjoy a bath by the fire in this romantic space. The corner shower has ample space and luxury. Leaf motif marble tile are used in the shower floor. Patterns and colors are connected throughout the space for a cohesive, warm, and bright space.

This powder room was converted from a full bath as part of a whole house renovation.
Cette image montre un grand WC et toilettes traditionnel avec un placard en trompe-l'oeil, des portes de placard blanches, un carrelage blanc, un carrelage beige, un mur beige, parquet foncé, un lavabo encastré, un plan de toilette en marbre et des carreaux en allumettes.
Cette image montre un grand WC et toilettes traditionnel avec un placard en trompe-l'oeil, des portes de placard blanches, un carrelage blanc, un carrelage beige, un mur beige, parquet foncé, un lavabo encastré, un plan de toilette en marbre et des carreaux en allumettes.
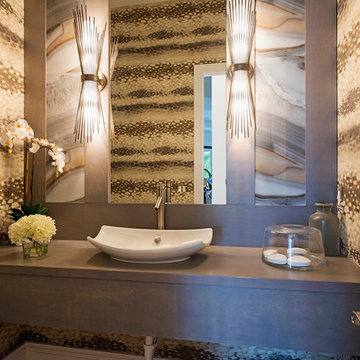
Cette photo montre un grand WC et toilettes tendance avec une vasque, un plan de toilette en bois, un carrelage multicolore, un mur marron, parquet clair, des dalles de pierre et un plan de toilette gris.
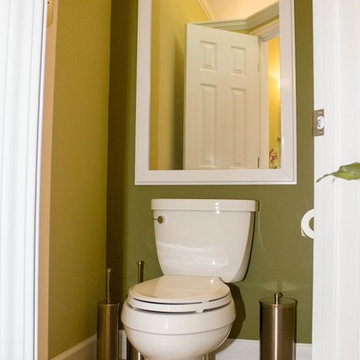
Private water closet. Green walls to match the remainder of the bathroom. White toilet bowl with large accent mirror, trimmed in white wood to match the large bathroom window and door trim. Heather Cooper Photography (Marietta, GA)
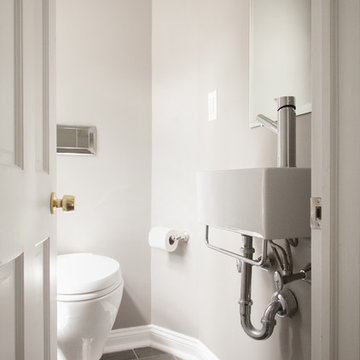
Historic Queen Village Kitchen, Bath, & Powder Room Remodel
Inspiration pour un grand WC et toilettes traditionnel avec un sol en carrelage de porcelaine.
Inspiration pour un grand WC et toilettes traditionnel avec un sol en carrelage de porcelaine.
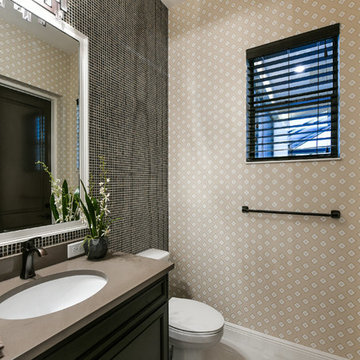
Tideland
CATAMARAN SERIES - 65' HOME SITES
Base Price: $599,000
Living Area: 3,426 SF
Description: 2 Levels 3 Bedroom 3.5 Bath Den Bonus Room Lanai 3 Car Garage

A mix of gold and bronze fixtures add a bit of contrast to the first floor powder room.
Idée de décoration pour un grand WC et toilettes tradition avec un placard avec porte à panneau encastré, des portes de placard marrons, WC séparés, sol en stratifié, un lavabo encastré, un plan de toilette en quartz, un sol marron, un plan de toilette blanc et meuble-lavabo sur pied.
Idée de décoration pour un grand WC et toilettes tradition avec un placard avec porte à panneau encastré, des portes de placard marrons, WC séparés, sol en stratifié, un lavabo encastré, un plan de toilette en quartz, un sol marron, un plan de toilette blanc et meuble-lavabo sur pied.
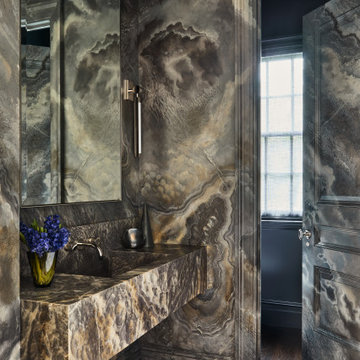
Key decor elements include:
Decorative painting: Caroline Lizarraga
Sconces: Pris 1 Sconce by Pelle
Rug: Tuareg rug from Breukelen Berber
Inspiration pour un grand WC et toilettes design avec un mur gris, parquet foncé, un plan de toilette en onyx et meuble-lavabo suspendu.
Inspiration pour un grand WC et toilettes design avec un mur gris, parquet foncé, un plan de toilette en onyx et meuble-lavabo suspendu.

Idées déco pour un grand WC et toilettes contemporain en bois clair avec un placard à porte plane, un carrelage blanc, du carrelage en marbre, un mur blanc, un sol en marbre, une vasque, un plan de toilette en bois, un sol blanc et un plan de toilette beige.

Alex Bowman
Cette image montre un grand WC et toilettes traditionnel avec un carrelage multicolore, des carreaux de céramique, un mur bleu, un sol en bois brun, un lavabo posé et un plan de toilette en granite.
Cette image montre un grand WC et toilettes traditionnel avec un carrelage multicolore, des carreaux de céramique, un mur bleu, un sol en bois brun, un lavabo posé et un plan de toilette en granite.
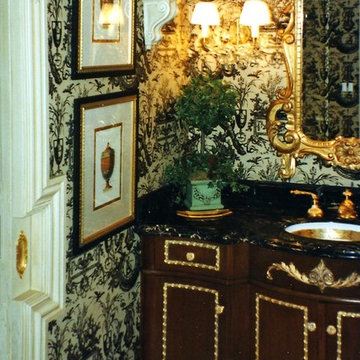
powder room / builder - cmd corp.
Cette photo montre un grand WC et toilettes chic en bois brun avec un placard en trompe-l'oeil, un sol en calcaire, un lavabo encastré, un plan de toilette en marbre et un sol beige.
Cette photo montre un grand WC et toilettes chic en bois brun avec un placard en trompe-l'oeil, un sol en calcaire, un lavabo encastré, un plan de toilette en marbre et un sol beige.

The family living in this shingled roofed home on the Peninsula loves color and pattern. At the heart of the two-story house, we created a library with high gloss lapis blue walls. The tête-à-tête provides an inviting place for the couple to read while their children play games at the antique card table. As a counterpoint, the open planned family, dining room, and kitchen have white walls. We selected a deep aubergine for the kitchen cabinetry. In the tranquil master suite, we layered celadon and sky blue while the daughters' room features pink, purple, and citrine.
Idées déco de grands WC et toilettes
5
