Idées déco de salles de bain avec un plan de toilette en marbre
Trier par :
Budget
Trier par:Populaires du jour
381 - 400 sur 103 096 photos
1 sur 2

Cette photo montre une petite douche en alcôve principale bord de mer avec des portes de placard beiges, WC séparés, un carrelage beige, des carreaux de porcelaine, un mur blanc, un sol en carrelage de porcelaine, un lavabo encastré, un plan de toilette en marbre, un sol beige et une cabine de douche à porte battante.
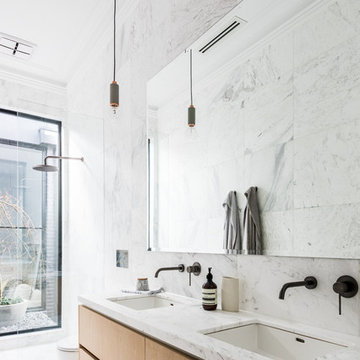
mayphotography
Aménagement d'une petite salle de bain principale contemporaine en bois brun avec un lavabo encastré, un plan de toilette en marbre, un placard à porte plane, un espace douche bain, un carrelage gris, un carrelage blanc, du carrelage en marbre, un sol en marbre, un sol blanc et aucune cabine.
Aménagement d'une petite salle de bain principale contemporaine en bois brun avec un lavabo encastré, un plan de toilette en marbre, un placard à porte plane, un espace douche bain, un carrelage gris, un carrelage blanc, du carrelage en marbre, un sol en marbre, un sol blanc et aucune cabine.
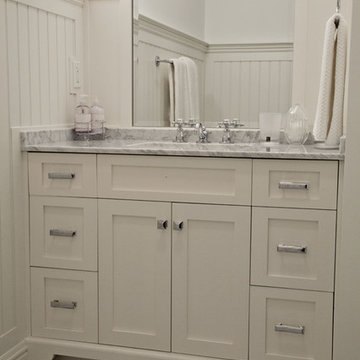
Chrissy Vensel Photography
Cette photo montre une petite salle de bain nature pour enfant avec un placard à porte shaker, des portes de placard blanches, un lavabo encastré, un plan de toilette en marbre, un mur blanc, un sol en carrelage de porcelaine et un sol gris.
Cette photo montre une petite salle de bain nature pour enfant avec un placard à porte shaker, des portes de placard blanches, un lavabo encastré, un plan de toilette en marbre, un mur blanc, un sol en carrelage de porcelaine et un sol gris.
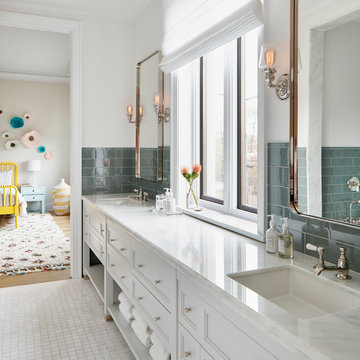
A chance to design a Jill & Jill bath for the daughters that allows plenty of counter space and storage.
Architecture, Design & Construction by BGD&C
Interior Design by Kaldec Architecture + Design
Exterior Photography: Tony Soluri
Interior Photography: Nathan Kirkman

Royal white bathroom renovation in desired Ceder Hill.
White bath tub with luxurious wall mount faucet, marble carpet tiles, white custom made vanities with stainless steel faucets, free standing double shower with marble wall tiles.

Photography by Michael J. Lee
Cette image montre une grande douche en alcôve principale traditionnelle avec un placard avec porte à panneau encastré, des portes de placard grises, une baignoire indépendante, WC à poser, un mur gris, un sol en marbre, un lavabo encastré, un plan de toilette en marbre, un sol blanc et une cabine de douche à porte battante.
Cette image montre une grande douche en alcôve principale traditionnelle avec un placard avec porte à panneau encastré, des portes de placard grises, une baignoire indépendante, WC à poser, un mur gris, un sol en marbre, un lavabo encastré, un plan de toilette en marbre, un sol blanc et une cabine de douche à porte battante.

When demoing this space the shower needed to be turned...the stairwell tread from the downstairs was framed higher than expected. It is now hidden from view under the bench. Needing it to move furthur into the expansive shower than truly needed, we created a ledge and capped it for product/backrest. We also utilized the area behind the bench for open cubbies for towels.
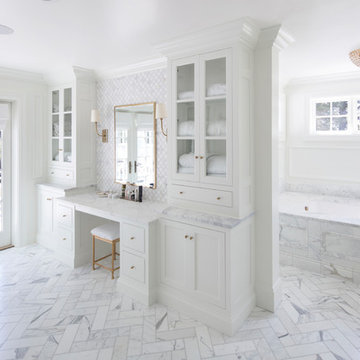
Photo: Mark Weinberg
Contractor/Interiors: The Fox Group
Idée de décoration pour une grande salle de bain principale tradition avec un mur blanc, un placard à porte affleurante, des portes de placard blanches, un carrelage gris, un carrelage blanc, du carrelage en marbre, un sol en marbre, un plan de toilette en marbre, un sol blanc et une baignoire encastrée.
Idée de décoration pour une grande salle de bain principale tradition avec un mur blanc, un placard à porte affleurante, des portes de placard blanches, un carrelage gris, un carrelage blanc, du carrelage en marbre, un sol en marbre, un plan de toilette en marbre, un sol blanc et une baignoire encastrée.
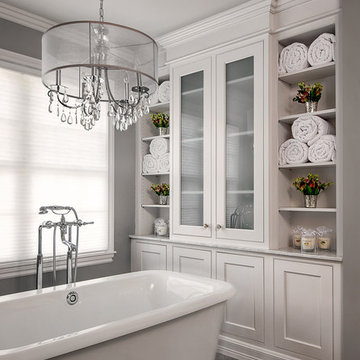
Building a small 6′ x 20′ two-story addition on this 1960 Bloomfield Hills home created room for a gorgeous new master bathroom.
On the second floor, the addition made it possible to expand and re-design the master bath and bedroom. The new bedroom now has an entry foyer and large living space, complete with crown molding and a very large private bath. The new luxurious master bathroom invites room for two at the elongated custom inset furniture vanity by Omega complete with marble countertops. Unique framed mirrors and individual sconces light up each space for separate grooming. The freestanding tub is surrounded by built-in’s with a beautiful Crystorama chandelier above that creates soft ambient lighting for bathing. A separate room with frosted French glass pocket doors hide the toilet and oversized steam shower made for two. Right outside the new shower, warm towels hang on a large wall mounted towel warmer.
By simply adjusting the existing space and adding a small addition, MainStreet Design Build gave these homeowners the bathroom (and bedroom) they had been dreaming about.
Kate Benjamin Photography
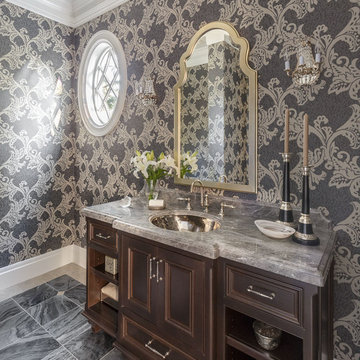
Cette photo montre une salle de bain chic en bois foncé avec un placard avec porte à panneau encastré, un mur multicolore, un sol en marbre, un lavabo encastré, un plan de toilette en marbre et un sol gris.
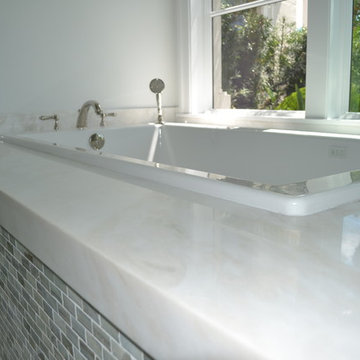
Réalisation d'une salle de bain principale tradition de taille moyenne avec un placard à porte shaker, des portes de placard blanches, une baignoire posée, une douche d'angle, WC séparés, un mur blanc, un sol en carrelage de porcelaine, un lavabo encastré, un plan de toilette en marbre, un sol multicolore et une cabine de douche à porte battante.

Builder: John Kraemer & Sons | Architect: Murphy & Co . Design | Interiors: Twist Interior Design | Landscaping: TOPO | Photographer: Corey Gaffer
Réalisation d'une grande salle de bain principale méditerranéenne avec une baignoire indépendante, un mur blanc, un sol en marbre, un plan de toilette en marbre, un sol blanc, des portes de placard bleues, un carrelage gris, du carrelage en marbre, un lavabo encastré et un placard avec porte à panneau encastré.
Réalisation d'une grande salle de bain principale méditerranéenne avec une baignoire indépendante, un mur blanc, un sol en marbre, un plan de toilette en marbre, un sol blanc, des portes de placard bleues, un carrelage gris, du carrelage en marbre, un lavabo encastré et un placard avec porte à panneau encastré.
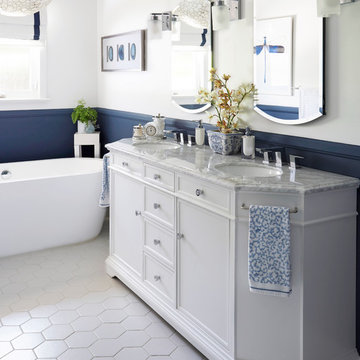
This vanity was bought from a big box store but has some nice lines and the integrated towel holders on the chamfered corners make this piece look more expensive.
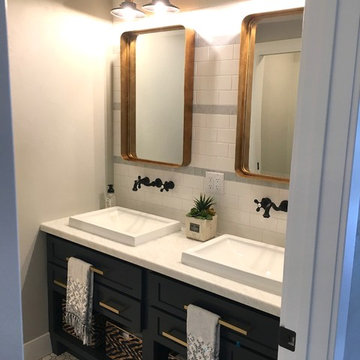
A perfect bathroom for the kids so that everyone can get ready at the same time!
Exemple d'une grande salle de bain nature pour enfant avec un placard sans porte, des portes de placard noires, une baignoire posée, un combiné douche/baignoire, WC à poser, un carrelage blanc, un carrelage métro, un mur gris, un sol en carrelage de terre cuite, une grande vasque, un plan de toilette en marbre, un sol blanc et une cabine de douche avec un rideau.
Exemple d'une grande salle de bain nature pour enfant avec un placard sans porte, des portes de placard noires, une baignoire posée, un combiné douche/baignoire, WC à poser, un carrelage blanc, un carrelage métro, un mur gris, un sol en carrelage de terre cuite, une grande vasque, un plan de toilette en marbre, un sol blanc et une cabine de douche avec un rideau.

This bathroom in a Midcentury home was updated with new cherry cabinets, marble countertops, geometric glass tiles, a soaking tub and frameless glass shower with a custom shower niche.

Mark Bolton
Cette photo montre une salle de bain principale tendance en bois brun de taille moyenne avec une baignoire posée, un espace douche bain, WC à poser, un carrelage gris, du carrelage en marbre, un mur gris, un sol en carrelage de porcelaine, un lavabo suspendu, un plan de toilette en marbre, un sol gris, aucune cabine et un placard à porte plane.
Cette photo montre une salle de bain principale tendance en bois brun de taille moyenne avec une baignoire posée, un espace douche bain, WC à poser, un carrelage gris, du carrelage en marbre, un mur gris, un sol en carrelage de porcelaine, un lavabo suspendu, un plan de toilette en marbre, un sol gris, aucune cabine et un placard à porte plane.

This stylish update for a family bathroom in a Vermont country house involved a complete reconfiguration of the layout to allow for a built-in linen closet, a 42" wide soaking tub/shower and a double vanity. The reclaimed pine vanity and iron hardware play off the patterned tile floor and ship lap walls for a contemporary eclectic mix.
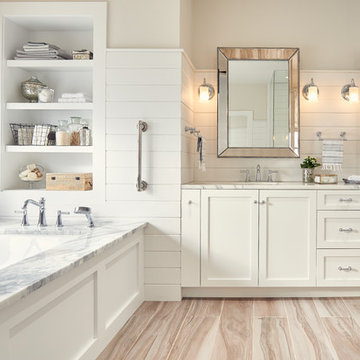
Stickley door style in Maple with Arctic White paint.
Idée de décoration pour une grande salle de bain principale tradition avec un placard à porte shaker, des portes de placard blanches, une baignoire encastrée, un carrelage blanc, un plan de toilette en marbre, un mur blanc, un sol marron, un lavabo encastré et parquet clair.
Idée de décoration pour une grande salle de bain principale tradition avec un placard à porte shaker, des portes de placard blanches, une baignoire encastrée, un carrelage blanc, un plan de toilette en marbre, un mur blanc, un sol marron, un lavabo encastré et parquet clair.
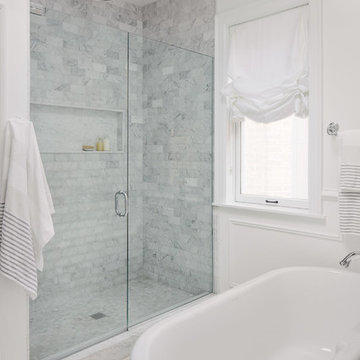
Exemple d'une douche en alcôve principale chic de taille moyenne avec un placard à porte affleurante, des portes de placard blanches, une baignoire indépendante, WC séparés, un carrelage blanc, du carrelage en marbre, un mur blanc, parquet clair, un lavabo encastré, un plan de toilette en marbre, un sol beige et une cabine de douche à porte battante.

Eric Staudenmaier
Idées déco pour une grande salle de bain principale campagne en bois foncé avec une baignoire sur pieds, un mur blanc, un sol en carrelage de terre cuite, un sol blanc, une douche d'angle, un carrelage gris, du carrelage en marbre, un plan de toilette en marbre, une cabine de douche à porte battante et un placard à porte plane.
Idées déco pour une grande salle de bain principale campagne en bois foncé avec une baignoire sur pieds, un mur blanc, un sol en carrelage de terre cuite, un sol blanc, une douche d'angle, un carrelage gris, du carrelage en marbre, un plan de toilette en marbre, une cabine de douche à porte battante et un placard à porte plane.
Idées déco de salles de bain avec un plan de toilette en marbre
20