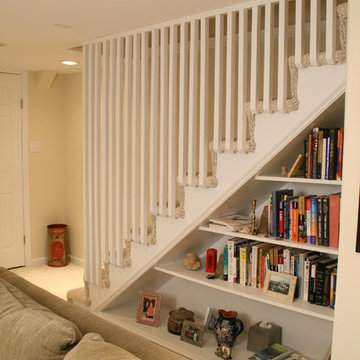Inspiration de sous-sols
Trier par :
Budget
Trier par:Populaires du jour
381 - 400 sur 129 918 photos

Idée de décoration pour un grand sous-sol design enterré avec un mur bleu, moquette, aucune cheminée et un sol noir.

Cette image montre un grand sous-sol chalet avec un mur beige, un sol en calcaire, aucune cheminée et un sol marron.
Trouvez le bon professionnel près de chez vous
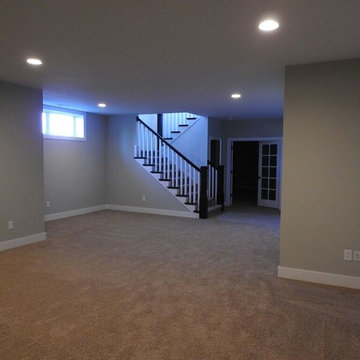
Réalisation d'un grand sous-sol tradition donnant sur l'extérieur avec un mur beige, moquette et aucune cheminée.
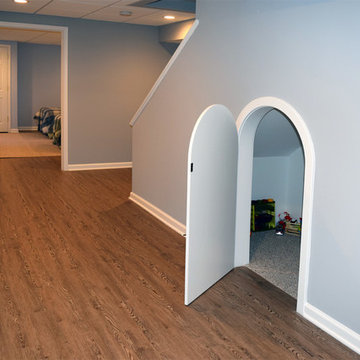
Family friendly basement with playroom for the kids, office space, family room, and guest room. Plenty of storage throughout. Fun built-in bunk beds provide a great place for kids and guests. COREtec flooring throughout. Taking advantage of under stair space, a unique, fun, play space for kids!
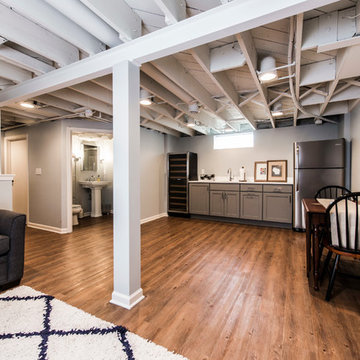
Réalisation d'un sous-sol design de taille moyenne et semi-enterré avec un sol en bois brun, un mur gris, aucune cheminée et un sol marron.
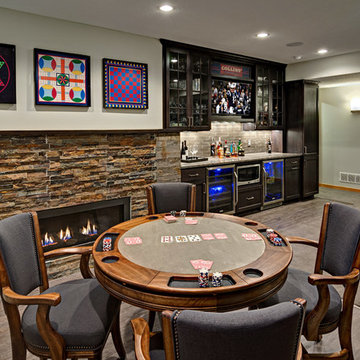
Réalisation d'un sous-sol tradition donnant sur l'extérieur et de taille moyenne avec un mur gris, moquette, un manteau de cheminée en pierre et une cheminée ribbon.
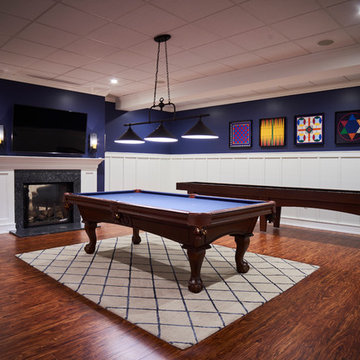
Luxury Vinyl Tile flooring - offered exclusively from Brazilian Direct, LTD.
Idées déco pour un très grand sous-sol contemporain donnant sur l'extérieur avec un mur bleu, un sol en vinyl, une cheminée double-face et un manteau de cheminée en pierre.
Idées déco pour un très grand sous-sol contemporain donnant sur l'extérieur avec un mur bleu, un sol en vinyl, une cheminée double-face et un manteau de cheminée en pierre.
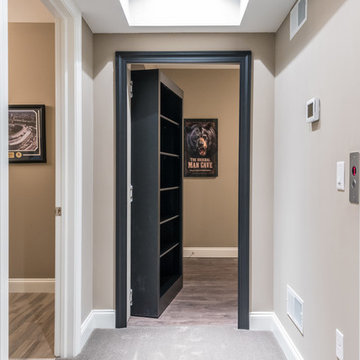
Design/Build custom home in Hummelstown, PA. This transitional style home features a timeless design with on-trend finishes and features. An outdoor living retreat features a pool, landscape lighting, playground, outdoor seating, and more.
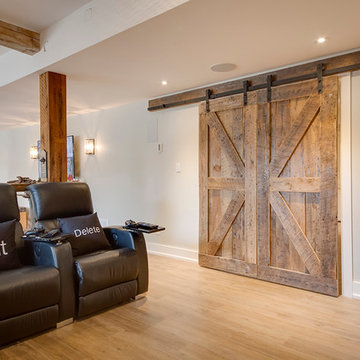
This stunning bungalow with fully finished basement features a large Muskoka room with vaulted ceiling, full glass enclosure, wood fireplace, and retractable glass wall that opens to the main house. There are spectacular finishes throughout the home. One very unique part of the build is a comprehensive home automation system complete with back up generator and Tesla charging station in the garage.
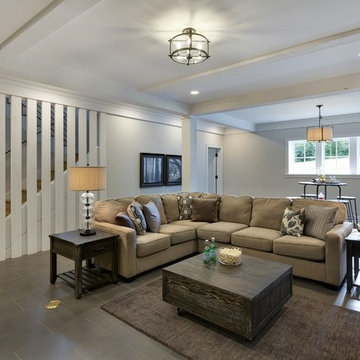
A Modern Farmhouse set in a prairie setting exudes charm and simplicity. Wrap around porches and copious windows make outdoor/indoor living seamless while the interior finishings are extremely high on detail. In floor heating under porcelain tile in the entire lower level, Fond du Lac stone mimicking an original foundation wall and rough hewn wood finishes contrast with the sleek finishes of carrera marble in the master and top of the line appliances and soapstone counters of the kitchen. This home is a study in contrasts, while still providing a completely harmonious aura.
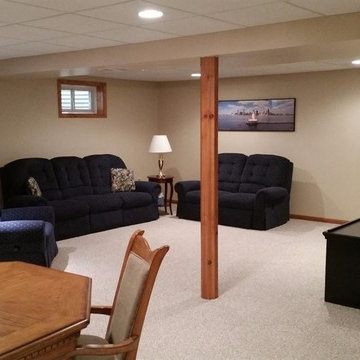
Idée de décoration pour un grand sous-sol tradition enterré avec un mur beige, moquette, aucune cheminée et un sol beige.
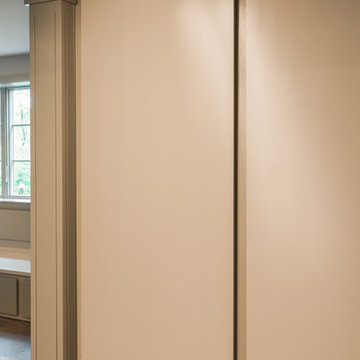
Angle Eye Photography
Exemple d'un grand sous-sol tendance donnant sur l'extérieur avec un mur beige, un sol en bois brun, une cheminée standard et un manteau de cheminée en carrelage.
Exemple d'un grand sous-sol tendance donnant sur l'extérieur avec un mur beige, un sol en bois brun, une cheminée standard et un manteau de cheminée en carrelage.
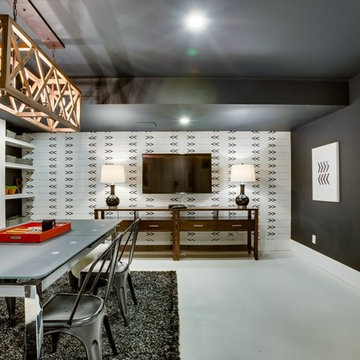
Aménagement d'un sous-sol campagne enterré et de taille moyenne avec un mur gris, moquette, aucune cheminée et un sol gris.
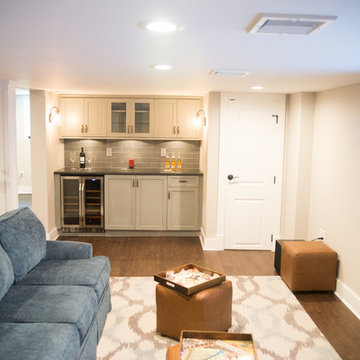
Basement View
Cette image montre un grand sous-sol design enterré avec un mur gris, un sol en bois brun et aucune cheminée.
Cette image montre un grand sous-sol design enterré avec un mur gris, un sol en bois brun et aucune cheminée.
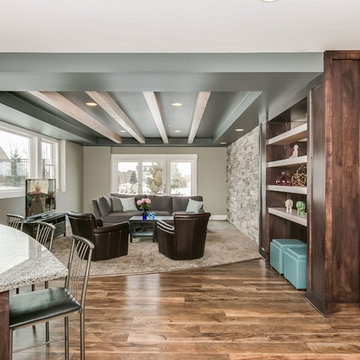
©Finished Basement Company
Exemple d'un très grand sous-sol tendance semi-enterré avec un mur gris, un sol en bois brun, aucune cheminée et un sol marron.
Exemple d'un très grand sous-sol tendance semi-enterré avec un mur gris, un sol en bois brun, aucune cheminée et un sol marron.
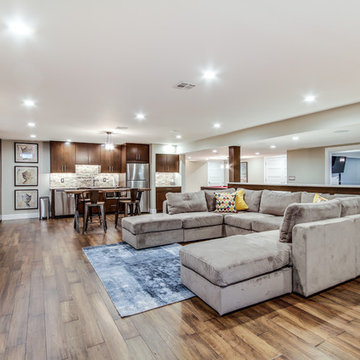
Jose Alfano
Idée de décoration pour un grand sous-sol design semi-enterré avec un mur beige, un sol en bois brun et aucune cheminée.
Idée de décoration pour un grand sous-sol design semi-enterré avec un mur beige, un sol en bois brun et aucune cheminée.
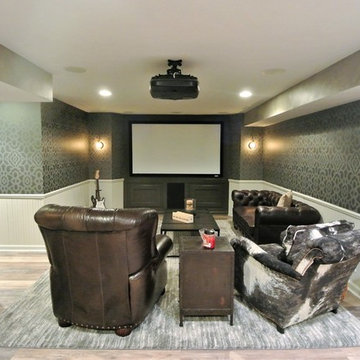
This is the after picture! We totally transformed a cluttered dark area into a man cave! We built in the theater area, put a fabulous black and grey paper on the walls to give the room depth, faux the bulk heads, painted all the dark wood work white so that it would pop, painted the ceiling bright white and then bought cigar bar furniture so that friends and family could relax.
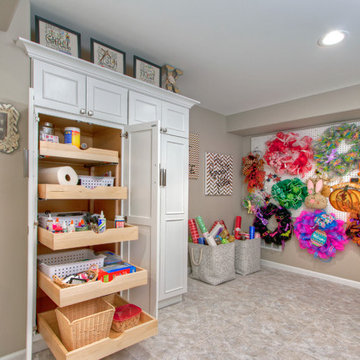
A hutch cabinet of storage in the basement craft room is from Showplace in the Savannah door style, with a white satin finish. The cabinet knobs and pulls are Alcott by Atlas. The cabinets feature pull-out, soft-glide trays for easy-access and organized craft supply storage.
Photo by Toby Weiss
Inspiration de sous-sols
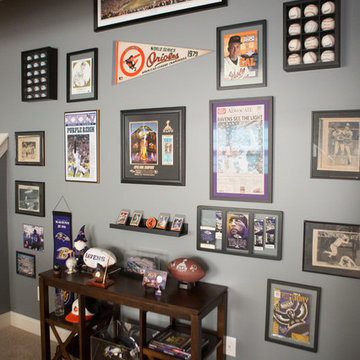
This basement will take your breath away with all the different textures, colors, gadgets, and custom features it houses. Designed as part man cave, part entertainment room, this space was designed to be functional and aesthetically impressive.
Photographer: Southern Love Studio
20
