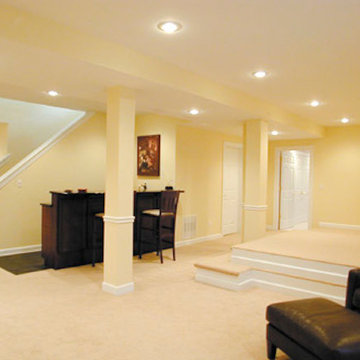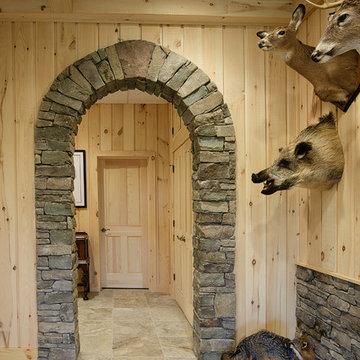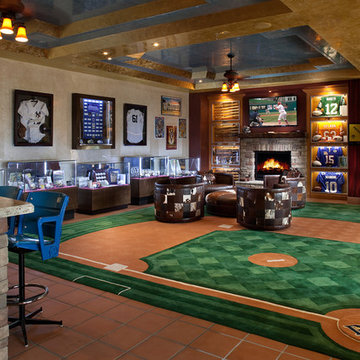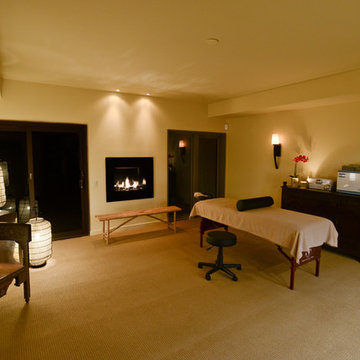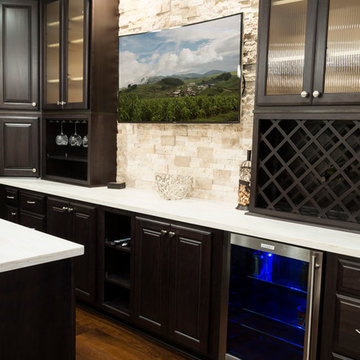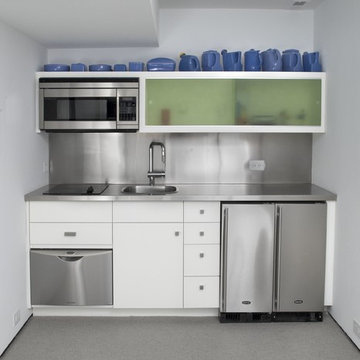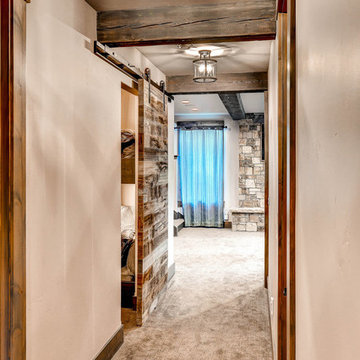Inspiration de sous-sols
Trier par :
Budget
Trier par:Populaires du jour
421 - 440 sur 129 920 photos
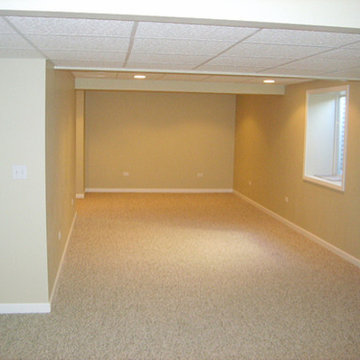
Idées déco pour un sous-sol classique semi-enterré et de taille moyenne avec un mur beige, moquette, aucune cheminée et un sol beige.
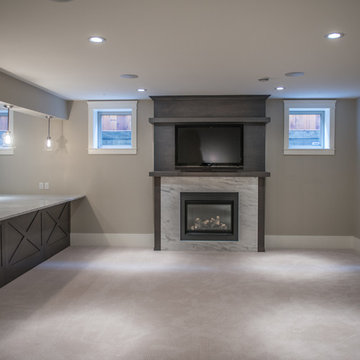
Photography by Brian Bookstrucker
Cette image montre un grand sous-sol traditionnel semi-enterré avec un mur beige, moquette, une cheminée standard et un manteau de cheminée en pierre.
Cette image montre un grand sous-sol traditionnel semi-enterré avec un mur beige, moquette, une cheminée standard et un manteau de cheminée en pierre.
Trouvez le bon professionnel près de chez vous
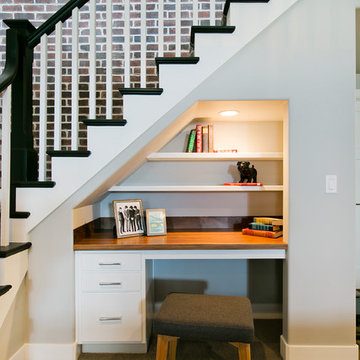
Basement Peek-a-boo in Aria Home Design by Symphony Homes
Cette photo montre un grand sous-sol chic avec un mur blanc, moquette et un sol beige.
Cette photo montre un grand sous-sol chic avec un mur blanc, moquette et un sol beige.
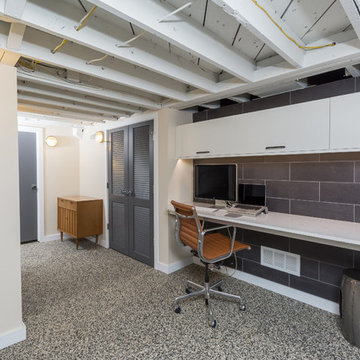
Designed by Monica Lewis, CMKBD. MCR, UDCP
Todd Yarrington - Professional photography.
Réalisation d'un petit sous-sol design avec un mur blanc et un sol gris.
Réalisation d'un petit sous-sol design avec un mur blanc et un sol gris.

This is the lower level of lovely town house in Northern Virginia. The client and her teenage daughter wanted a place to hang out, watch TV, play games, use a laptop and do homework. Our goal was to allocate space for each request while not overwhelming the whole room. We achieved this by keeping the lines and color palette simple, but certainly not boring. The dramatic deep blue accent walls acts as a backdrop to the furnishings and draws the eye to the far reaches of the long room. The high table and 4 leather barstools are perfect for dining, games or working on a laptop. The sectional is a soft and comfy place to land after a long day.
David Keith Photography
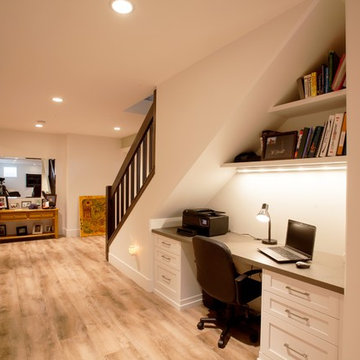
Hardwood on stairs, nosings, header, T-moulding: Mejor French impressions 5 wide maple Madagascar matte.
Lino: Impressio 8mm Aged castle oak 703.
Cabinetry: painted shaker style doors plywood panel.

The homeowners were ready to renovate this basement to add more living space for the entire family. Before, the basement was used as a playroom, guest room and dark laundry room! In order to give the illusion of higher ceilings, the acoustical ceiling tiles were removed and everything was painted white. The renovated space is now used not only as extra living space, but also a room to entertain in.
Photo Credit: Natan Shar of BHAMTOURS
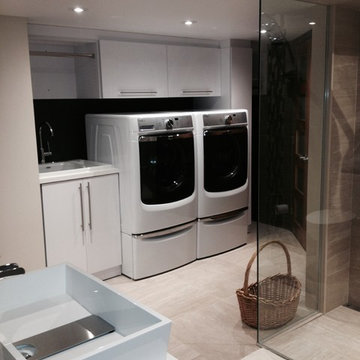
Ancienne salle d'eau au sous-sol que nous avons complètement démoli ainsi que le reste du sous-sol, une partie des rénovations visait l'agrandissement de la salle d'eau en salle de bain complète incluant laveuse & sécheuse. La salle de bain comprend également une douche sans seuil en céramique.
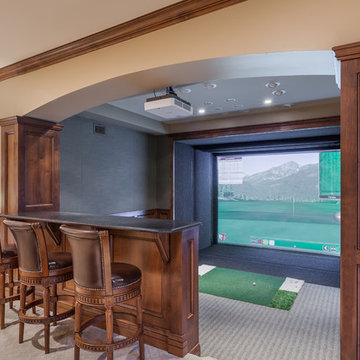
Michael deLeon Photography
Réalisation d'un sous-sol tradition avec un mur beige et moquette.
Réalisation d'un sous-sol tradition avec un mur beige et moquette.
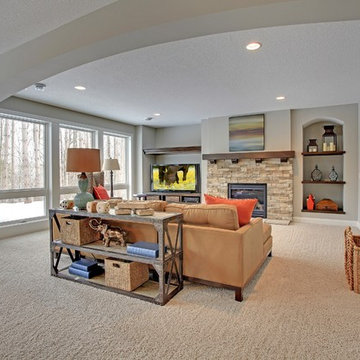
Basement living room is more casual. Build in display shelves and media wall. Long, elegant archway divides the open living space into dedicated use sections. Photography by Spacecrafting
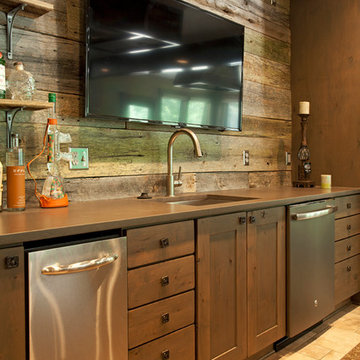
Exemple d'un très grand sous-sol montagne donnant sur l'extérieur avec aucune cheminée.
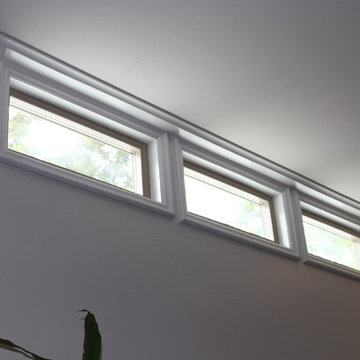
By TFLarkin. What do you do when the windows get in the way of the crown? Well, in this case we cut into the crown and added side walls to make it look like the windows were "hewn" right into the crown. This was also done 15 feet up. www.TFLarkin.com
Inspiration de sous-sols

Cette photo montre un sous-sol méditerranéen donnant sur l'extérieur et de taille moyenne avec un mur beige, un sol en travertin, une cheminée standard et un manteau de cheminée en pierre.
22
