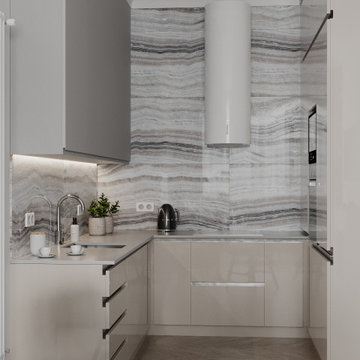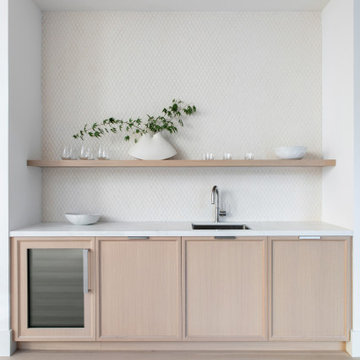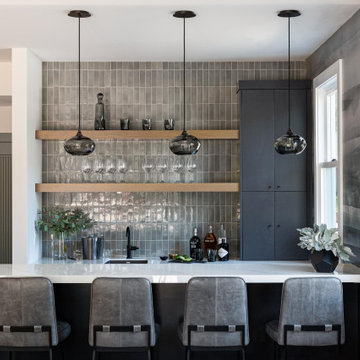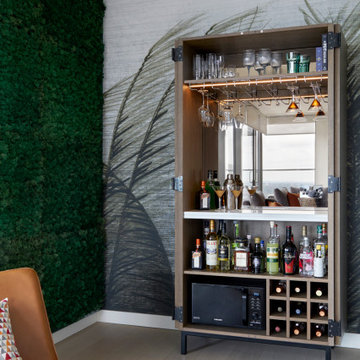Idées déco de bars de salon gris
Trier par :
Budget
Trier par:Populaires du jour
61 - 80 sur 8 276 photos
1 sur 2

Aménagement d'un bar de salon avec évier linéaire contemporain de taille moyenne avec un évier encastré, un placard à porte plane, un plan de travail en granite, une crédence en carrelage de pierre, un sol en carrelage de porcelaine, un sol gris et plan de travail noir.

Inspiration pour un bar de salon avec évier parallèle bohème avec des portes de placards vertess, une crédence noire, parquet foncé et un sol marron.

Metropolis Textured Melamine door style in Argent Oak Vertical finish. Designed by Danielle Melchione, CKD of Reico Kitchen & Bath. Photographed by BTW Images LLC.
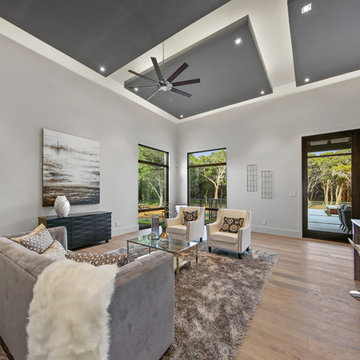
hill country contemporary house designed by oscar e flores design studio in cordillera ranch on a 14 acre property
Cette photo montre un grand bar de salon parallèle chic avec des tabourets, un évier posé, un placard à porte plane, des portes de placard marrons, une crédence beige, un sol en carrelage de porcelaine et un sol marron.
Cette photo montre un grand bar de salon parallèle chic avec des tabourets, un évier posé, un placard à porte plane, des portes de placard marrons, une crédence beige, un sol en carrelage de porcelaine et un sol marron.

Beverage center to serve the Great Room & Dining Room while entertaining.
Cette photo montre un petit bar de salon linéaire chic avec un placard avec porte à panneau encastré, des portes de placard blanches, plan de travail en marbre, une crédence multicolore, une crédence en marbre et un sol en bois brun.
Cette photo montre un petit bar de salon linéaire chic avec un placard avec porte à panneau encastré, des portes de placard blanches, plan de travail en marbre, une crédence multicolore, une crédence en marbre et un sol en bois brun.
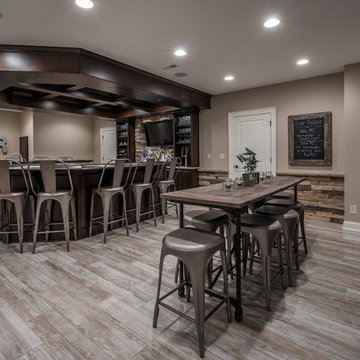
This amazing basement includes a magnificent bar with a plafond, Restoration Hardware bar stools, and a separate Restoration Hardware table, which allows for seating of 20. Wood-plank tile, stone work, and custom barn doors complete the look.
Bradshaw Photography, LLC
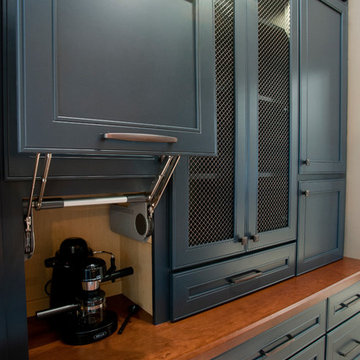
Butler Pantry and Bar
Design by Dalton Carpet One
Wellborn Cabinets- Cabinet Finish: Maple Bleu; Door Style: Sonoma; Countertops: Cherry Java; Floating Shelves: Deuley Designs; Floor Tile: Aplha Brick, Country Mix; Grout: Mapei Pewter; Backsplash: Metallix Collection Nickels Antique Copper; Grout: Mapei Chocolate; Paint: Benjamin Moore HC-77 Alexandria Beige
Photo by: Dennis McDaniel

With a beautiful light taupe color pallet, this shabby chic retreat combines beautiful natural stone and rustic barn board wood to create a farmhouse like abode. High ceilings, open floor plans and unique design touches all work together in creating this stunning retreat.
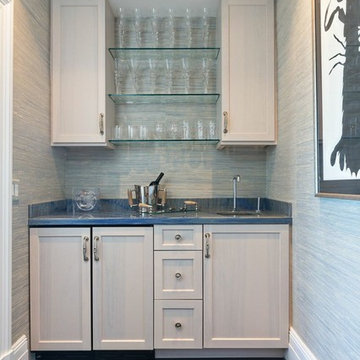
Aménagement d'un petit bar de salon avec évier linéaire classique en bois clair avec un évier encastré, un placard à porte shaker, un plan de travail en granite, parquet foncé, un sol marron et un plan de travail bleu.
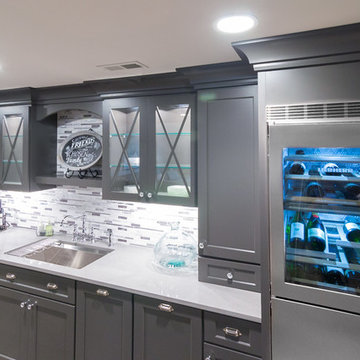
Design, Fabrication, Install & Photography By MacLaren Kitchen and Bath
Designer: Mary Skurecki
Wet Bar: Mouser/Centra Cabinetry with full overlay, Reno door/drawer style with Carbide paint. Caesarstone Pebble Quartz Countertops with eased edge detail (By MacLaren).
TV Area: Mouser/Centra Cabinetry with full overlay, Orleans door style with Carbide paint. Shelving, drawers, and wood top to match the cabinetry with custom crown and base moulding.
Guest Room/Bath: Mouser/Centra Cabinetry with flush inset, Reno Style doors with Maple wood in Bedrock Stain. Custom vanity base in Full Overlay, Reno Style Drawer in Matching Maple with Bedrock Stain. Vanity Countertop is Everest Quartzite.
Bench Area: Mouser/Centra Cabinetry with flush inset, Reno Style doors/drawers with Carbide paint. Custom wood top to match base moulding and benches.
Toy Storage Area: Mouser/Centra Cabinetry with full overlay, Reno door style with Carbide paint. Open drawer storage with roll-out trays and custom floating shelves and base moulding.

Exemple d'un bar de salon avec évier moderne avec un évier encastré, un placard à porte affleurante, des portes de placard noires, un plan de travail en quartz modifié, une crédence en céramique, parquet clair et plan de travail noir.

Sleek, contemporary wet bar with open shelving.
Cette photo montre un très grand bar de salon avec évier tendance en L avec un évier encastré, un placard à porte plane, des portes de placard bleues, un plan de travail en quartz modifié, une crédence blanche, une crédence en céramique, un sol en bois brun et un plan de travail blanc.
Cette photo montre un très grand bar de salon avec évier tendance en L avec un évier encastré, un placard à porte plane, des portes de placard bleues, un plan de travail en quartz modifié, une crédence blanche, une crédence en céramique, un sol en bois brun et un plan de travail blanc.
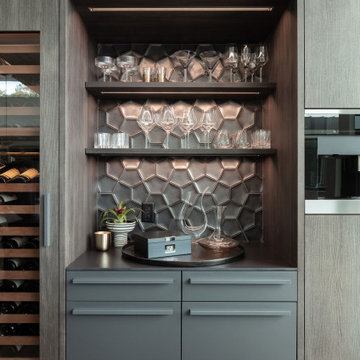
Carbon Gray matte statin lacquer and Bergamo Elm wood veneer kitchen, bar, and hall paneling.
Global Kitchen Design Award Winner 2021 | 2nd Place | Worldwide.
Global Kitchen Design Award Winner 2021 | 1st Place | USA.
Design and installation by Arete Kitchens.
German-made LEICHT cabinetry.
© Jake Holt Photography.

Exemple d'un bar de salon avec évier linéaire chic de taille moyenne avec un évier encastré, un placard avec porte à panneau encastré, des portes de placard bleues, un plan de travail en quartz modifié, parquet clair, un sol beige et un plan de travail blanc.

A custom-made expansive two-story home providing views of the spacious kitchen, breakfast nook, dining, great room and outdoor amenities upon entry.
Featuring 11,000 square feet of open area lavish living this residence does not disappoint with the attention to detail throughout. Elegant features embellish this
home with the intricate woodworking and exposed wood beams, ceiling details, gorgeous stonework, European Oak flooring throughout, and unique lighting.
This residence offers seven bedrooms including a mother-in-law suite, nine bathrooms, a bonus room, his and her offices, wet bar adjacent to dining area, wine
room, laundry room featuring a dog wash area and a game room located above one of the two garages. The open-air kitchen is the perfect space for entertaining
family and friends with the two islands, custom panel Sub-Zero appliances and easy access to the dining areas.
Outdoor amenities include a pool with sun shelf and spa, fire bowls spilling water into the pool, firepit, large covered lanai with summer kitchen and fireplace
surrounded by roll down screens to protect guests from inclement weather, and two additional covered lanais. This is luxury at its finest!

Family Room & WIne Bar Addition - Haddonfield
This new family gathering space features custom cabinetry, two wine fridges, two skylights, two sets of patio doors, and hidden storage.
Idées déco de bars de salon gris
4
