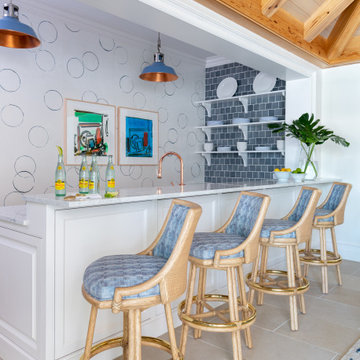Idées déco de bars de salon gris
Trier par :
Budget
Trier par:Populaires du jour
121 - 140 sur 8 276 photos
1 sur 2

Full tiles wet bar in home gym
Aménagement d'un petit bar de salon avec évier linéaire moderne avec un évier encastré, un placard à porte plane, des portes de placard marrons, un plan de travail en granite, une crédence grise, une crédence en carreau de verre et un plan de travail gris.
Aménagement d'un petit bar de salon avec évier linéaire moderne avec un évier encastré, un placard à porte plane, des portes de placard marrons, un plan de travail en granite, une crédence grise, une crédence en carreau de verre et un plan de travail gris.
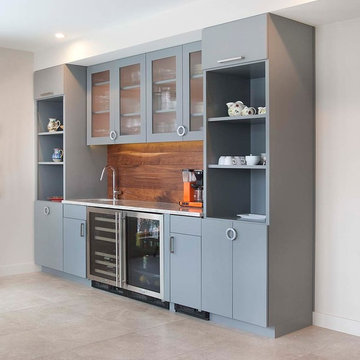
Topkat photo
Idées déco pour un grand bar de salon moderne avec des portes de placard grises.
Idées déco pour un grand bar de salon moderne avec des portes de placard grises.

Exemple d'un petit bar de salon avec évier linéaire chic avec aucun évier ou lavabo, un placard à porte shaker, des portes de placard blanches, un plan de travail en surface solide, une crédence blanche, une crédence en céramique et parquet foncé.

Photographer: Joern Rohde
Réalisation d'un bar de salon avec évier linéaire tradition en bois foncé de taille moyenne avec un évier encastré, un placard à porte shaker, un plan de travail en granite, une crédence grise, une crédence en carrelage de pierre, moquette et un sol beige.
Réalisation d'un bar de salon avec évier linéaire tradition en bois foncé de taille moyenne avec un évier encastré, un placard à porte shaker, un plan de travail en granite, une crédence grise, une crédence en carrelage de pierre, moquette et un sol beige.
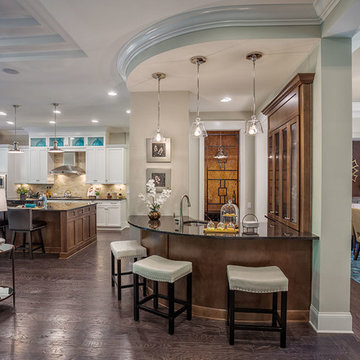
Home bar of the Arthur Rutenberg Homes Asheville 1267 model home built by Greenville, SC home builders, American Eagle Builders.
Aménagement d'un grand bar de salon avec évier classique avec un évier encastré, un placard à porte shaker, des portes de placard marrons, un plan de travail en granite, parquet foncé et un sol marron.
Aménagement d'un grand bar de salon avec évier classique avec un évier encastré, un placard à porte shaker, des portes de placard marrons, un plan de travail en granite, parquet foncé et un sol marron.
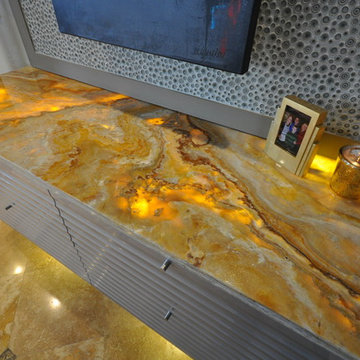
Alexander Otis Collection Llc.
Cette image montre un petit bar de salon avec évier linéaire design avec des portes de placard grises, un plan de travail en quartz modifié, une crédence grise et un sol en marbre.
Cette image montre un petit bar de salon avec évier linéaire design avec des portes de placard grises, un plan de travail en quartz modifié, une crédence grise et un sol en marbre.
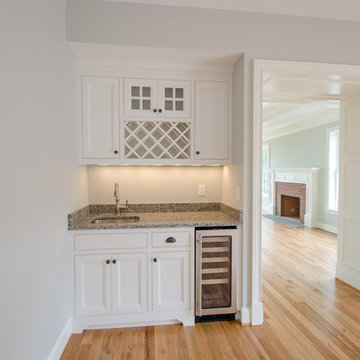
Idées déco pour un petit bar de salon avec évier linéaire classique avec un évier encastré, un placard à porte affleurante, des portes de placard blanches, un plan de travail en granite, parquet clair et un plan de travail gris.
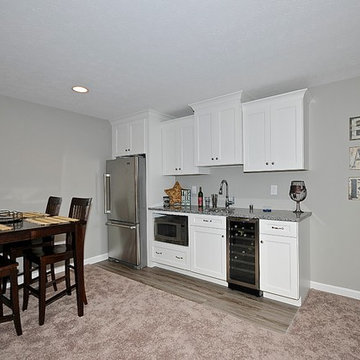
This kitchenette features a full refrigerator/freezer, microwave, wine cooler, and sink.
Idées déco pour un bar de salon avec évier linéaire contemporain avec un évier encastré, un placard à porte affleurante, des portes de placard blanches, un plan de travail en granite et un sol en linoléum.
Idées déco pour un bar de salon avec évier linéaire contemporain avec un évier encastré, un placard à porte affleurante, des portes de placard blanches, un plan de travail en granite et un sol en linoléum.

This ranch was a complete renovation! We took it down to the studs and redesigned the space for this young family. We opened up the main floor to create a large kitchen with two islands and seating for a crowd and a dining nook that looks out on the beautiful front yard. We created two seating areas, one for TV viewing and one for relaxing in front of the bar area. We added a new mudroom with lots of closed storage cabinets, a pantry with a sliding barn door and a powder room for guests. We raised the ceilings by a foot and added beams for definition of the spaces. We gave the whole home a unified feel using lots of white and grey throughout with pops of orange to keep it fun.

Inspiration pour un bar de salon avec évier linéaire de taille moyenne avec un évier encastré, un placard à porte affleurante, des portes de placard grises, un plan de travail en quartz modifié, une crédence blanche, une crédence en quartz modifié, parquet clair, un sol marron et un plan de travail blanc.

This 4,500 sq ft basement in Long Island is high on luxe, style, and fun. It has a full gym, golf simulator, arcade room, home theater, bar, full bath, storage, and an entry mud area. The palette is tight with a wood tile pattern to define areas and keep the space integrated. We used an open floor plan but still kept each space defined. The golf simulator ceiling is deep blue to simulate the night sky. It works with the room/doors that are integrated into the paneling — on shiplap and blue. We also added lights on the shuffleboard and integrated inset gym mirrors into the shiplap. We integrated ductwork and HVAC into the columns and ceiling, a brass foot rail at the bar, and pop-up chargers and a USB in the theater and the bar. The center arm of the theater seats can be raised for cuddling. LED lights have been added to the stone at the threshold of the arcade, and the games in the arcade are turned on with a light switch.
---
Project designed by Long Island interior design studio Annette Jaffe Interiors. They serve Long Island including the Hamptons, as well as NYC, the tri-state area, and Boca Raton, FL.
For more about Annette Jaffe Interiors, click here:
https://annettejaffeinteriors.com/
To learn more about this project, click here:
https://annettejaffeinteriors.com/basement-entertainment-renovation-long-island/

Bar - Maple with Villa Capri Ebony paint
Floating Shelves - Rustic Alder with Rattan stain
Rocheport door style
Aménagement d'un petit bar de salon avec évier linéaire montagne avec un évier encastré, un placard à porte shaker, des portes de placard bleues, un plan de travail en quartz modifié, un sol en vinyl, un sol marron et un plan de travail blanc.
Aménagement d'un petit bar de salon avec évier linéaire montagne avec un évier encastré, un placard à porte shaker, des portes de placard bleues, un plan de travail en quartz modifié, un sol en vinyl, un sol marron et un plan de travail blanc.

Cette image montre un grand bar de salon parallèle design en bois clair avec des tabourets, un évier encastré, un placard à porte plane, une crédence noire, une crédence en carreau de verre, un sol beige et un plan de travail marron.

Idée de décoration pour un bar de salon avec évier linéaire design de taille moyenne avec un évier intégré, des portes de placard grises, une crédence grise, parquet clair, un sol marron et plan de travail noir.

These elements are repeated again at the bar area where a bold backsplash and black fixtures link to the design of the bathroom, creating a consistent and fun feel throughout. The bar was designed to accommodate mixing up a post-workout smoothie or a post-hot tub evening beverage, and is oriented at the billiards area to create central focal point in the space. Conveniently adjacent to both the fitness area and the media zone it is only steps away for a snack.

Réalisation d'un grand bar de salon marin avec des tabourets, un placard à porte shaker, des portes de placard bleues, un plan de travail en bois, une crédence en brique, sol en béton ciré, un sol gris, un plan de travail marron et un évier encastré.

Aménagement d'un bar de salon avec évier classique en U avec un évier intégré, un placard à porte shaker, des portes de placard bleues, une crédence blanche, parquet foncé, un sol marron et un plan de travail blanc.

Birchwood Construction had the pleasure of working with Jonathan Lee Architects to revitalize this beautiful waterfront cottage. Located in the historic Belvedere Club community, the home's exterior design pays homage to its original 1800s grand Southern style. To honor the iconic look of this era, Birchwood craftsmen cut and shaped custom rafter tails and an elegant, custom-made, screen door. The home is framed by a wraparound front porch providing incomparable Lake Charlevoix views.
The interior is embellished with unique flat matte-finished countertops in the kitchen. The raw look complements and contrasts with the high gloss grey tile backsplash. Custom wood paneling captures the cottage feel throughout the rest of the home. McCaffery Painting and Decorating provided the finishing touches by giving the remodeled rooms a fresh coat of paint.
Photo credit: Phoenix Photographic

Tina Kuhlmann - Primrose Designs
Location: Rancho Santa Fe, CA, USA
Luxurious French inspired master bedroom nestled in Rancho Santa Fe with intricate details and a soft yet sophisticated palette. Photographed by John Lennon Photography https://www.primrosedi.com
Idées déco de bars de salon gris
7
