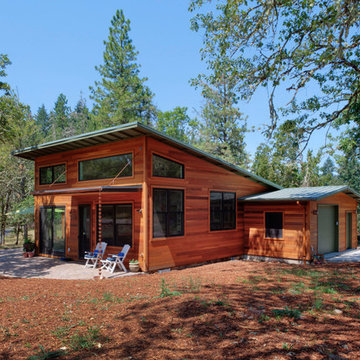Idées déco de façades de maisons avec un toit en métal
Trier par :
Budget
Trier par:Populaires du jour
141 - 160 sur 46 305 photos
1 sur 2
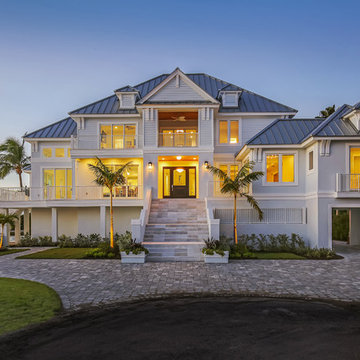
Aménagement d'une façade de maison grise exotique à un étage avec un revêtement mixte, un toit à quatre pans et un toit en métal.

The pocketing steel lift and slide door opens up the Great Room to the Entry Courtyard for an expanded entertainment space.
Réalisation d'une façade de maison grise champêtre en bois de taille moyenne et de plain-pied avec un toit à deux pans et un toit en métal.
Réalisation d'une façade de maison grise champêtre en bois de taille moyenne et de plain-pied avec un toit à deux pans et un toit en métal.

Walter Elliott Photography
Cette image montre une grande façade de maison beige marine en panneau de béton fibré à deux étages et plus avec un toit à quatre pans, un toit en métal et un toit rouge.
Cette image montre une grande façade de maison beige marine en panneau de béton fibré à deux étages et plus avec un toit à quatre pans, un toit en métal et un toit rouge.

Cette photo montre une façade de maison blanche tendance à un étage avec un toit à deux pans, un toit en métal et un toit gris.
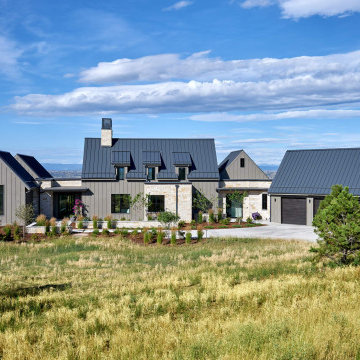
Inspiration pour une grande façade de maison marron rustique à un étage avec un revêtement mixte, un toit à deux pans et un toit en métal.

Low Country Style home with sprawling porches. The home consists of the main house with a detached car garage with living space above with bedroom, bathroom, and living area. The high level of finish will make North Florida's discerning buyer feel right at home.
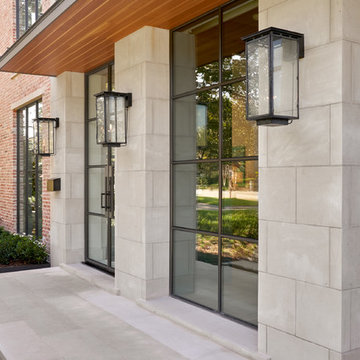
Inspiration pour une grande façade de maison marron traditionnelle en brique à un étage avec un toit à deux pans et un toit en métal.
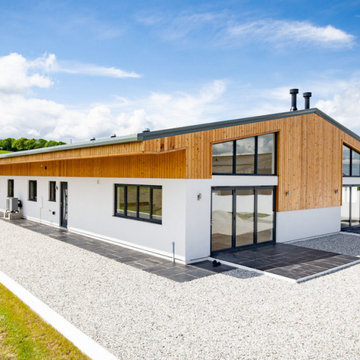
Our Clients wanted to convert a former cattle barn, into a luxury new home.
In recent years planning law changed to allow the conversion of agricultural buildings to residential dwellings under permitted development legislation (Class Q). This wonderfully converted barn is an example of what can be done within the strict guidelines of this legislation. A former cattle barn, this building is now a stunning residential home. And that’s not the end of the story… Once a Class Q development has been granted it is possible to then re-apply for Full Planning Consent to demolish the existing building entirely and replace it with a brand new dwelling, not constrained to the regulations required under the original Class Q Approval. Get in touch to find out more...
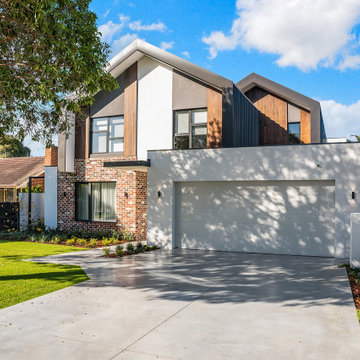
Idées déco pour une grande façade de maison contemporaine à un étage avec un toit en métal.

Inspiration pour une grande façade de maison beige vintage en planches et couvre-joints de plain-pied avec un revêtement mixte, un toit plat, un toit en métal et un toit noir.

Aménagement d'une grande façade de maison blanche campagne en panneau de béton fibré à deux étages et plus avec un toit en métal et un toit à deux pans.

Reagen Taylor Photography
Idées déco pour une façade de maison blanche contemporaine en stuc de taille moyenne et à un étage avec un toit à deux pans et un toit en métal.
Idées déco pour une façade de maison blanche contemporaine en stuc de taille moyenne et à un étage avec un toit à deux pans et un toit en métal.

Early morning in Mazama.
Image by Stephen Brousseau.
Réalisation d'une petite façade de maison métallique et marron urbaine de plain-pied avec un toit en appentis et un toit en métal.
Réalisation d'une petite façade de maison métallique et marron urbaine de plain-pied avec un toit en appentis et un toit en métal.

This solid brick masonry home is playful yet sophisticated. The traditional elements paired with modern touches create a unique yet recognizable house. A good example of how buildings can have infinite variations and character while also conforming to the archetypes that we recognize, find comfort in, and love.
This home reimagines one of the oldest and most durables forms of building--structural brick masonry--in the modern context. With over 60,000 brick and foot-thick walls, this home will endure for centuries.
Designed by Austin Tunnell.
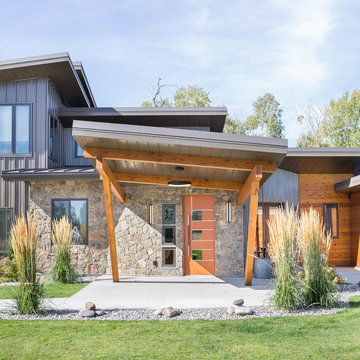
A mountain modern residence situated in the Gallatin Valley of Montana. Our modern aluminum door adds just the right amount of flair to this beautiful home designed by FORMation Architecture. The Circle F Residence has a beautiful mixture of natural stone, wood and metal, creating a home that blends flawlessly into it’s environment.
The modern door design was selected to complete the home with a warm front entrance. This signature piece is designed with horizontal cutters and a wenge wood handle accented with stainless steel caps. The obscure glass was chosen to add natural light and provide privacy to the front entry of the home. Performance was also factor in the selection of this piece; quad pane glass and a fully insulated aluminum door slab offer high performance and protection from the extreme weather. This distinctive modern aluminum door completes the home and provides a warm, beautiful entry way.
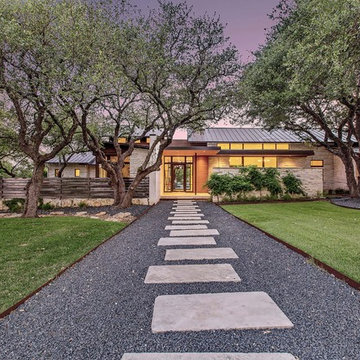
Idée de décoration pour une façade de maison beige design en pierre avec un toit en appentis et un toit en métal.
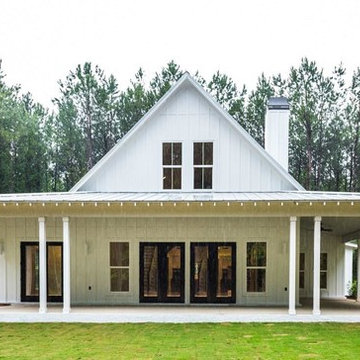
Aménagement d'une façade de maison blanche campagne en verre de taille moyenne et à un étage avec un toit à deux pans et un toit en métal.

Exemple d'une façade de maison montagne en bois à un étage avec un toit à deux pans, un toit marron et un toit en métal.
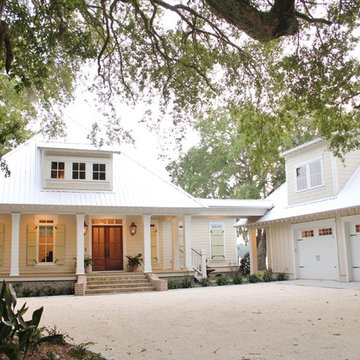
Inspiration pour une grande façade de maison jaune en bois à un étage avec un toit à quatre pans et un toit en métal.
Idées déco de façades de maisons avec un toit en métal
8
