Façade
Trier par :
Budget
Trier par:Populaires du jour
141 - 160 sur 46 268 photos
1 sur 2

Photo: Audrey Hall.
For custom luxury metal windows and doors, contact sales@brombalusa.com
Cette image montre une façade de maison chalet en pierre avec un toit à deux pans et un toit en métal.
Cette image montre une façade de maison chalet en pierre avec un toit à deux pans et un toit en métal.
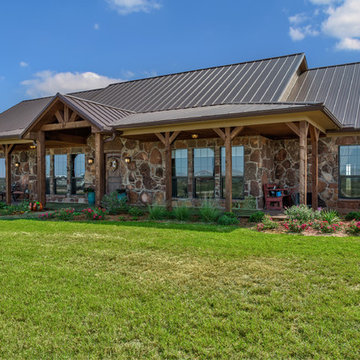
Rustic style ranch home. Rock with metal roof, cedar posts and trusses and stained concrete porches.
Exemple d'une façade de maison marron montagne en pierre de taille moyenne et de plain-pied avec un toit à deux pans et un toit en métal.
Exemple d'une façade de maison marron montagne en pierre de taille moyenne et de plain-pied avec un toit à deux pans et un toit en métal.
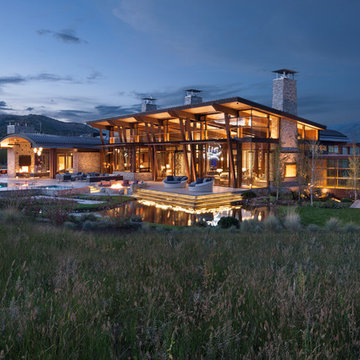
David O. Marlow
Inspiration pour une très grande façade de maison multicolore design à un étage avec un revêtement mixte et un toit en métal.
Inspiration pour une très grande façade de maison multicolore design à un étage avec un revêtement mixte et un toit en métal.
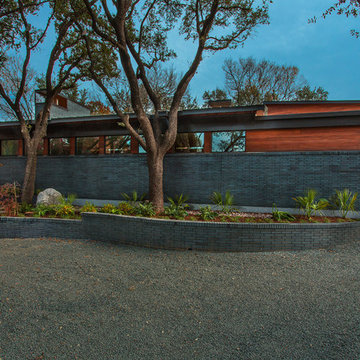
This complete remodel was crafted after the mid century modern and was an inspiration to photograph. The use of brick work, cedar, glass and metal on the outside was well thought out as its transition from the great room out flowed to make the interior and exterior seem as one. The home was built by Classic Urban Homes and photography by Vernon Wentz of Ad Imagery.
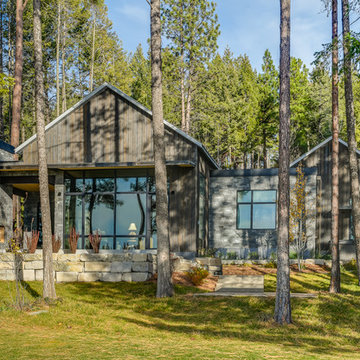
Inspiration pour une grande façade de maison marron chalet en bois de plain-pied avec un toit à deux pans et un toit en métal.
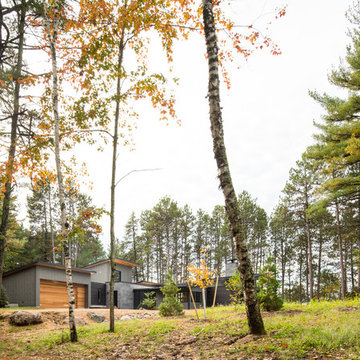
Cette photo montre une façade de maison grise tendance de taille moyenne avec un revêtement mixte, un toit en appentis et un toit en métal.

www.pauldistefanodesign.com
Aménagement d'une grande façade de maison grise contemporaine en panneau de béton fibré de plain-pied avec un toit à quatre pans et un toit en métal.
Aménagement d'une grande façade de maison grise contemporaine en panneau de béton fibré de plain-pied avec un toit à quatre pans et un toit en métal.
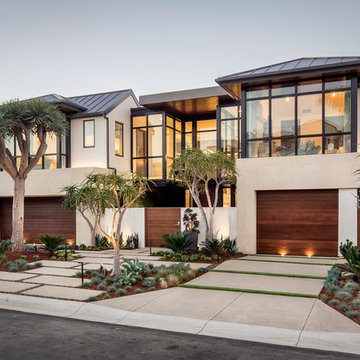
Idée de décoration pour une grande façade de maison beige design en stuc à un étage avec un toit à deux pans et un toit en métal.
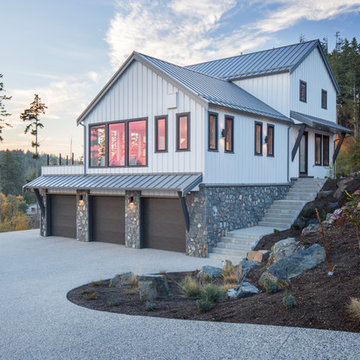
Réalisation d'une grande façade de maison métallique et blanche design à deux étages et plus avec un toit à deux pans et un toit en métal.
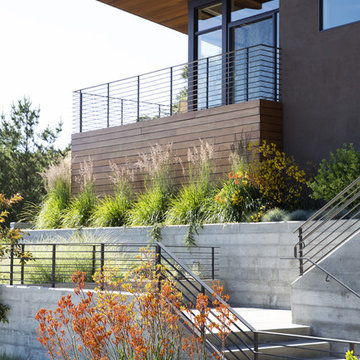
A close-up of the entry and master bedroom with board-formed concrete walls framing the stairs and cedar siding wrapping the deck around the bedroom.
Paul Dyer Photography
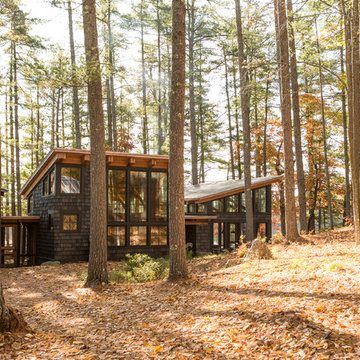
Jeff Roberts Imaging
Aménagement d'une façade de maison grise montagne en bois de taille moyenne et à un étage avec un toit en appentis et un toit en métal.
Aménagement d'une façade de maison grise montagne en bois de taille moyenne et à un étage avec un toit en appentis et un toit en métal.

David Charlez Designs carefully designed this modern home with massive windows, a metal roof, and a mix of stone and wood on the exterior. It is unique and one of a kind. Photos by Space Crafting

Idées déco pour une grande façade de maison blanche contemporaine en adobe à un étage avec un toit de Gambrel et un toit en métal.

Exemple d'une petite façade de maison noire moderne en panneau de béton fibré de plain-pied avec un toit plat et un toit en métal.

Réalisation d'une grande façade de maison blanche minimaliste à deux étages et plus avec un revêtement mixte, un toit plat et un toit en métal.

This contemporary farmhouse is located on a scenic acreage in Greendale, BC. It features an open floor plan with room for hosting a large crowd, a large kitchen with double wall ovens, tons of counter space, a custom range hood and was designed to maximize natural light. Shed dormers with windows up high flood the living areas with daylight. The stairwells feature more windows to give them an open, airy feel, and custom black iron railings designed and crafted by a talented local blacksmith. The home is very energy efficient, featuring R32 ICF construction throughout, R60 spray foam in the roof, window coatings that minimize solar heat gain, an HRV system to ensure good air quality, and LED lighting throughout. A large covered patio with a wood burning fireplace provides warmth and shelter in the shoulder seasons.
Carsten Arnold Photography
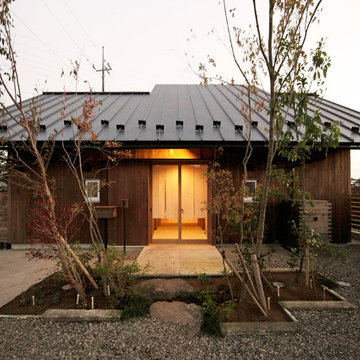
Idée de décoration pour une façade de maison marron asiatique en bois de plain-pied avec un toit en métal.
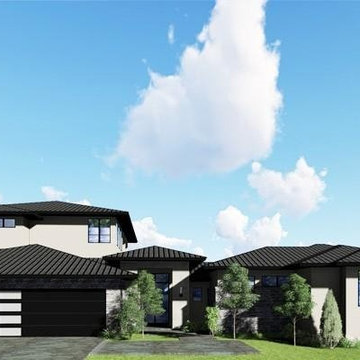
Perfectly poised to exploit zen-like lake views, this modern family home is a convergence of Frank Lloyd Wright’s signature Western architectural notes and 21st-century luxury. A dramatic interplay of a variety of stone, metal and glass, the L-shaped, 2-story, 4,300-square-foot structure proudly takes its place at water's edge in the lush and beautiful country club setting of Bentwater on Lake Conroe in Montgomery, TX.

Jim Westphalen
Aménagement d'une façade de maison marron moderne en bois de taille moyenne et à un étage avec un toit à deux pans et un toit en métal.
Aménagement d'une façade de maison marron moderne en bois de taille moyenne et à un étage avec un toit à deux pans et un toit en métal.
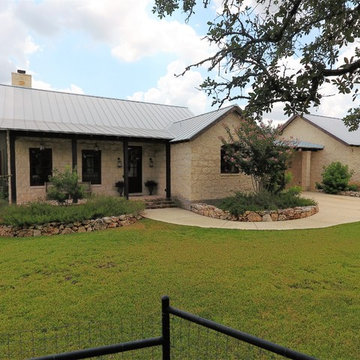
Front porch. Porte cochere and garage on the right.
Réalisation d'une façade de maison beige champêtre en pierre de taille moyenne et de plain-pied avec un toit à deux pans et un toit en métal.
Réalisation d'une façade de maison beige champêtre en pierre de taille moyenne et de plain-pied avec un toit à deux pans et un toit en métal.
8