Idées déco de façades de maisons avec un toit en métal
Trier par :
Budget
Trier par:Populaires du jour
141 - 160 sur 46 305 photos
1 sur 2
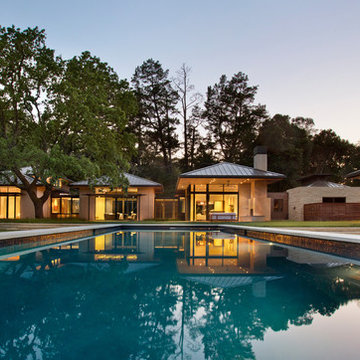
Photo Credit: Bernard Andre
Idées déco pour une grande façade de maison beige contemporaine en stuc de plain-pied avec un toit à deux pans et un toit en métal.
Idées déco pour une grande façade de maison beige contemporaine en stuc de plain-pied avec un toit à deux pans et un toit en métal.
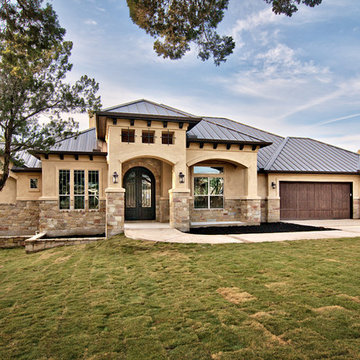
C. L. Fry Photo
Cette image montre une façade de maison méditerranéenne en pierre avec un toit en métal.
Cette image montre une façade de maison méditerranéenne en pierre avec un toit en métal.
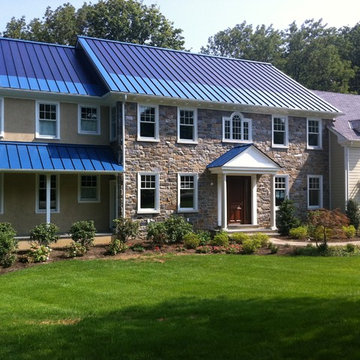
This ocean blue metal roof features a 5 kw solar thin film system that laminates directly to the standing seam panels. By Global Home Improvement
Inspiration pour une grande façade de maison marron traditionnelle en pierre à un étage avec un toit en métal et un toit bleu.
Inspiration pour une grande façade de maison marron traditionnelle en pierre à un étage avec un toit en métal et un toit bleu.
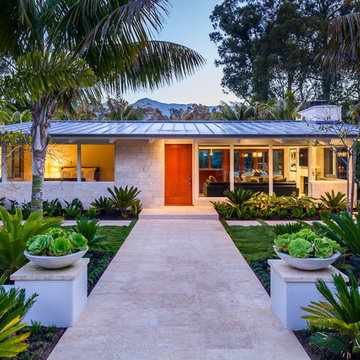
Ciro Coelho Photography
Idée de décoration pour une façade de maison vintage de plain-pied avec un toit en métal.
Idée de décoration pour une façade de maison vintage de plain-pied avec un toit en métal.
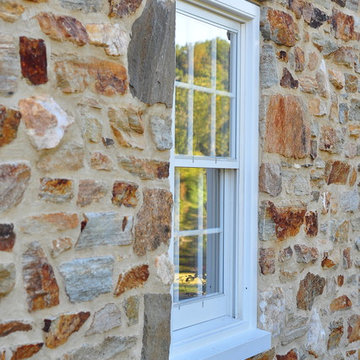
Jim Naylor
Inspiration pour une grande façade de maison beige traditionnelle en pierre à un étage avec un toit à deux pans et un toit en métal.
Inspiration pour une grande façade de maison beige traditionnelle en pierre à un étage avec un toit à deux pans et un toit en métal.
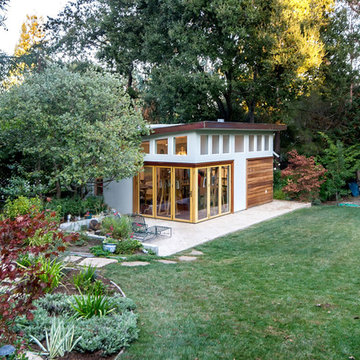
A Nana door corner, clerestory windows, and Velux skylights provide natural lighting for this modern Bay Area artist studio built by award-winning general contractor, Wm. H. Fry Construction Company.
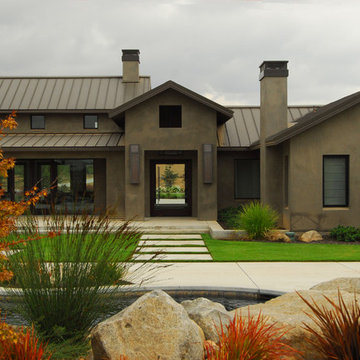
From a raised sitting area above the pool, the view back towrards the house provides a different vantage point for the garden.
Cette photo montre une façade de maison nature en stuc avec un toit en métal.
Cette photo montre une façade de maison nature en stuc avec un toit en métal.
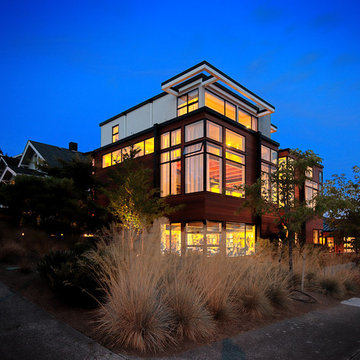
Evening view from northwest corner.
Photo by: Daniel Sheehan
Cette photo montre une très grande façade de maison marron moderne en bois à deux étages et plus avec un toit plat et un toit en métal.
Cette photo montre une très grande façade de maison marron moderne en bois à deux étages et plus avec un toit plat et un toit en métal.

The client for this home wanted a modern structure that was suitable for displaying her art-glass collection. Located in a recently developed community, almost every component of the exterior was subject to an array of neighborhood and city ordinances. These were all accommodated while maintaining modern sensibilities and detailing on the exterior, then transitioning to a more minimalist aesthetic on the interior. The one-story building comfortably spreads out on its large lot, embracing a front and back courtyard and allowing views through and from within the transparent center section to other parts of the home. A high volume screened porch, the floating fireplace, and an axial swimming pool provide dramatic moments to the otherwise casual layout of the home.
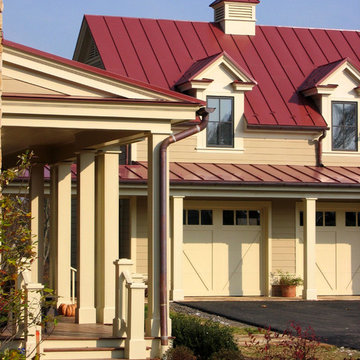
Réalisation d'une façade de maison tradition en bois avec un toit en métal et un toit rouge.
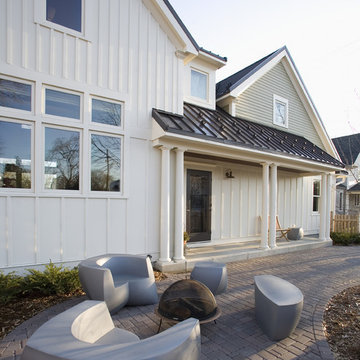
In this project, a contrasting 1.5 story cottage-style board and batten addition was added to a traditional 1902 foursquare. Designed by Meriwether Felt, AIA. Photo by Andrea Rugg.
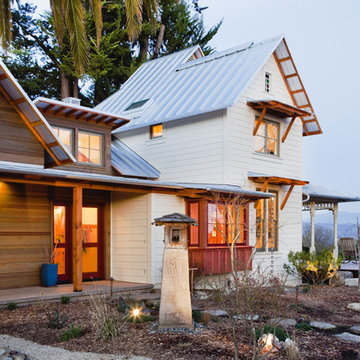
A 100 year old Victorian farmhouse gets a much needed modernization - while retaining its charm and relationship to its garden setting.
© edwardcaldwellphoto.com
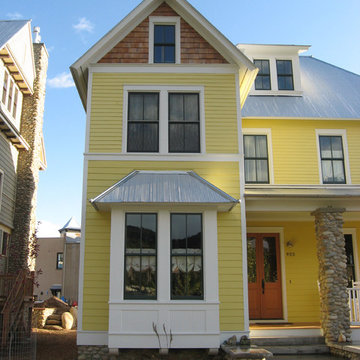
Exemple d'une façade de maison victorienne en bois de taille moyenne et à deux étages et plus avec un toit en métal.
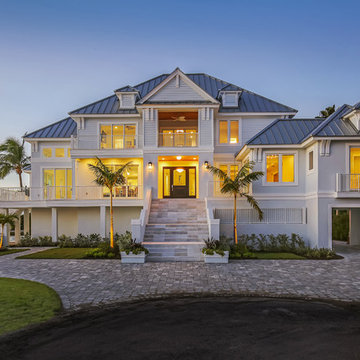
Aménagement d'une façade de maison grise exotique à un étage avec un revêtement mixte, un toit à quatre pans et un toit en métal.

The pocketing steel lift and slide door opens up the Great Room to the Entry Courtyard for an expanded entertainment space.
Réalisation d'une façade de maison grise champêtre en bois de taille moyenne et de plain-pied avec un toit à deux pans et un toit en métal.
Réalisation d'une façade de maison grise champêtre en bois de taille moyenne et de plain-pied avec un toit à deux pans et un toit en métal.

The home features high clerestory windows and a welcoming front porch, nestled between beautiful live oaks.
Idées déco pour une façade de maison grise campagne en pierre et planches et couvre-joints de taille moyenne et de plain-pied avec un toit à deux pans, un toit en métal et un toit gris.
Idées déco pour une façade de maison grise campagne en pierre et planches et couvre-joints de taille moyenne et de plain-pied avec un toit à deux pans, un toit en métal et un toit gris.

Walter Elliott Photography
Cette image montre une grande façade de maison beige marine en panneau de béton fibré à deux étages et plus avec un toit à quatre pans, un toit en métal et un toit rouge.
Cette image montre une grande façade de maison beige marine en panneau de béton fibré à deux étages et plus avec un toit à quatre pans, un toit en métal et un toit rouge.

Idées déco pour une façade de maison blanche campagne en panneau de béton fibré de taille moyenne et à un étage avec un toit en métal.

Cette photo montre une façade de maison blanche tendance à un étage avec un toit à deux pans, un toit en métal et un toit gris.
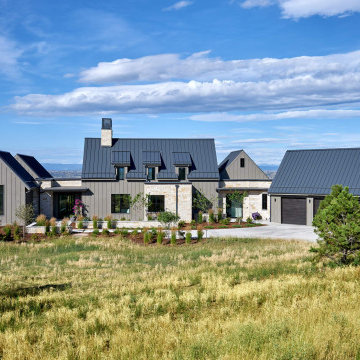
Inspiration pour une grande façade de maison marron rustique à un étage avec un revêtement mixte, un toit à deux pans et un toit en métal.
Idées déco de façades de maisons avec un toit en métal
8