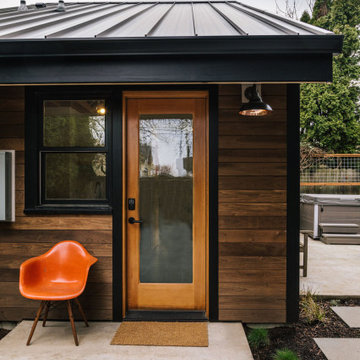Idées déco de façades de maisons avec un toit en métal
Trier par :
Budget
Trier par:Populaires du jour
61 - 80 sur 46 309 photos
1 sur 2
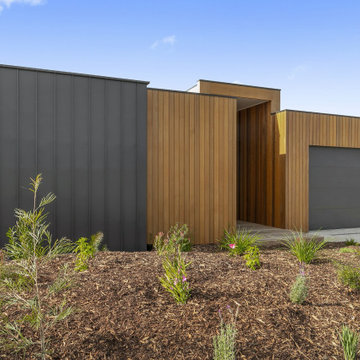
Idée de décoration pour une façade de maison minimaliste de taille moyenne et de plain-pied avec un revêtement mixte, un toit plat et un toit en métal.
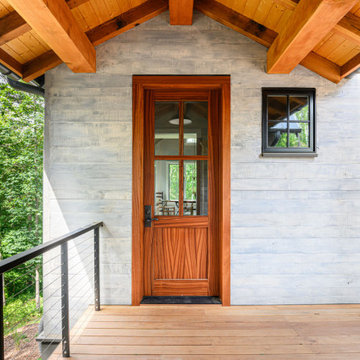
Exemple d'une façade de maison grise montagne à deux étages et plus avec un toit à deux pans, un toit en métal et un revêtement mixte.
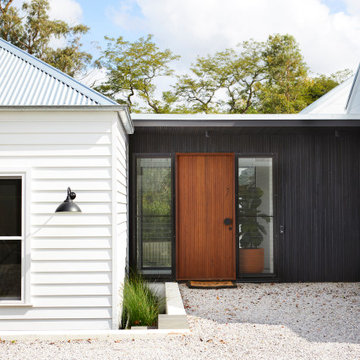
Charred timber cladding creates a distinctive link from the traditional front cottage to the modern pavillions
Réalisation d'une grande façade de maison noire design en bois à niveaux décalés avec un toit à deux pans et un toit en métal.
Réalisation d'une grande façade de maison noire design en bois à niveaux décalés avec un toit à deux pans et un toit en métal.
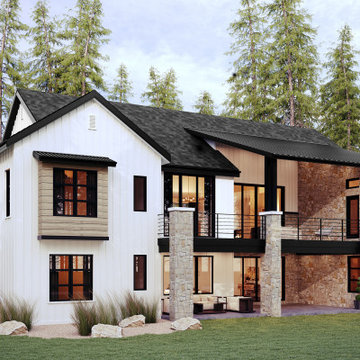
A thoughtful, well designed 5 bed, 6 bath custom ranch home with open living, a main level master bedroom and extensive outdoor living space.
This home’s main level finish includes +/-2700 sf, a farmhouse design with modern architecture, 15’ ceilings through the great room and foyer, wood beams, a sliding glass wall to outdoor living, hearth dining off the kitchen, a second main level bedroom with on-suite bath, a main level study and a three car garage.
A nice plan that can customize to your lifestyle needs. Build this home on your property or ours.

Idées déco pour une grande façade de maison noire classique à un étage avec un toit à croupette, un toit en métal et un toit noir.
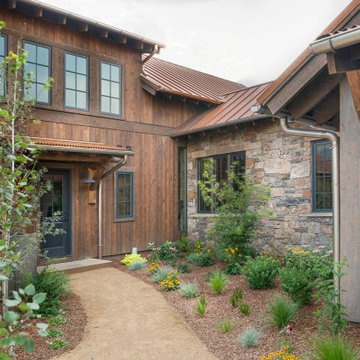
Mill Creek custom home in Paradise Valley, Montana
Idées déco pour une façade de maison marron montagne de plain-pied avec un revêtement mixte, un toit à deux pans et un toit en métal.
Idées déco pour une façade de maison marron montagne de plain-pied avec un revêtement mixte, un toit à deux pans et un toit en métal.

Exemple d'une façade de maison grise moderne en bois de taille moyenne et à un étage avec un toit en appentis et un toit en métal.
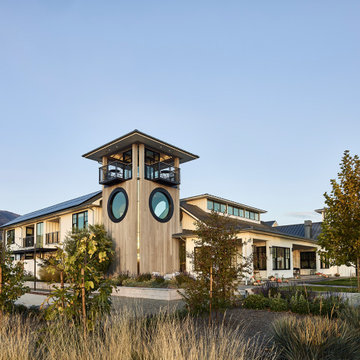
A large residence with eight bedrooms ensuite for the owner and guests. The residence has a Great Room that includes kitchen and rear prep kitchen, dining area and living area with two smaller rooms facing the front for more casual gatherings. The Great Room has large four panel bi-parting pocketed doors and screens that open to deep front and rear covered porches for entertaining. The tower off the front entrance contains a wine room at its base,. A square stair wrapping around the wine room leads up to a middle level with large circular windows. A spiral stair leads up to the top level with an inner glass enclosure and exterior covered deck with two balconies for wine tasting. Two story bedroom wings flank a pool in the center, Each of the bedrooms have their own bathroom and exterior garden spaces. The rear central courtyard also includes outdoor dining covered with trellis with woven willow.
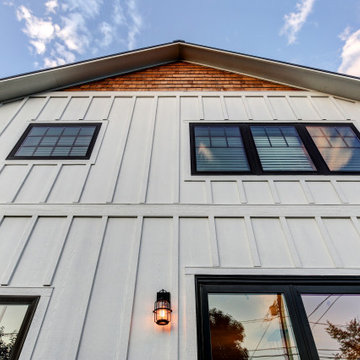
This urban craftsman style bungalow was a pop-top renovation to make room for a growing family. We transformed a stucco exterior to this beautiful board and batten farmhouse style. You can find this home near Sloans Lake in Denver in an up and coming neighborhood of west Denver.
Colorado Siding Repair replaced the siding and panted the white farmhouse with Sherwin Williams Duration exterior paint.
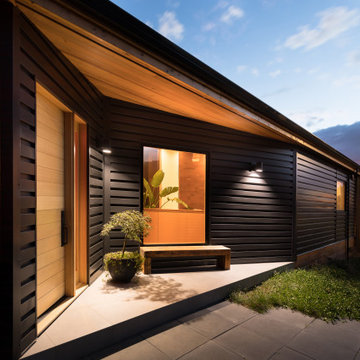
Idée de décoration pour une grande façade de maison métallique et noire vintage à un étage avec un toit en appentis et un toit en métal.

Modern rustic exterior with stone walls, reclaimed wood accents and a metal roof.
Cette photo montre une façade de maison bleue montagne en panneau de béton fibré de taille moyenne et de plain-pied avec un toit en appentis et un toit en métal.
Cette photo montre une façade de maison bleue montagne en panneau de béton fibré de taille moyenne et de plain-pied avec un toit en appentis et un toit en métal.

Aménagement d'une grande façade de maison blanche campagne en panneau de béton fibré à deux étages et plus avec un toit en métal et un toit à deux pans.
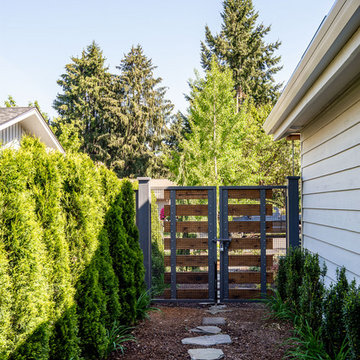
Here is an architecturally built house from the early 1970's which was brought into the new century during this complete home remodel by adding a garage space, new windows triple pane tilt and turn windows, cedar double front doors, clear cedar siding with clear cedar natural siding accents, clear cedar garage doors, galvanized over sized gutters with chain style downspouts, standing seam metal roof, re-purposed arbor/pergola, professionally landscaped yard, and stained concrete driveway, walkways, and steps.
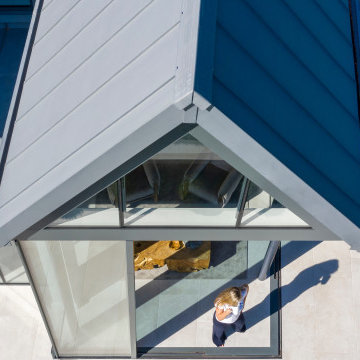
A stunning 16th Century listed Queen Anne Manor House with contemporary Sky-Frame extension which features stunning Janey Butler Interiors design and style throughout. The fabulous contemporary zinc and glass extension with its 3 metre high sliding Sky-Frame windows allows for incredible views across the newly created garden towards the newly built Oak and Glass Gym & Garage building. When fully open the space achieves incredible indoor-outdoor contemporary living. A wonderful project designed, built and completed by Riba Llama Architects & Janey Butler Interiors of the Llama Group of Design companies.
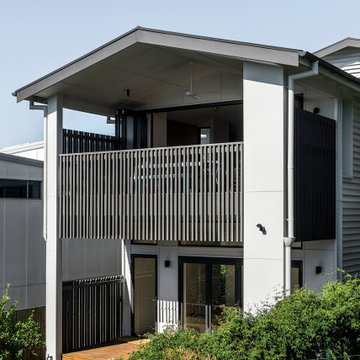
Rear exterior
Réalisation d'une grande façade de maison métallique et blanche design à niveaux décalés avec un toit à deux pans et un toit en métal.
Réalisation d'une grande façade de maison métallique et blanche design à niveaux décalés avec un toit à deux pans et un toit en métal.
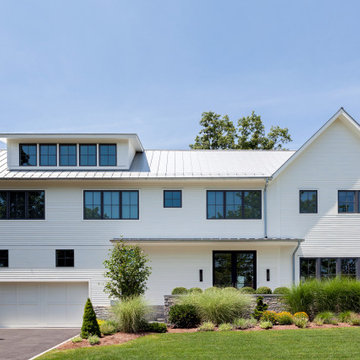
Cette photo montre une façade de maison blanche scandinave en bois à un étage et de taille moyenne avec un toit à deux pans et un toit en métal.
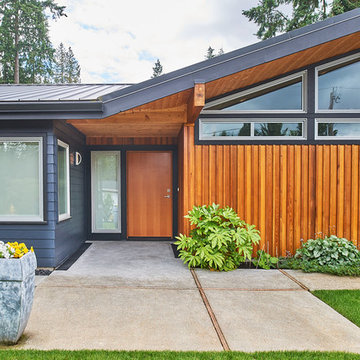
Réalisation d'une façade de maison grise vintage de taille moyenne et de plain-pied avec un toit à deux pans et un toit en métal.
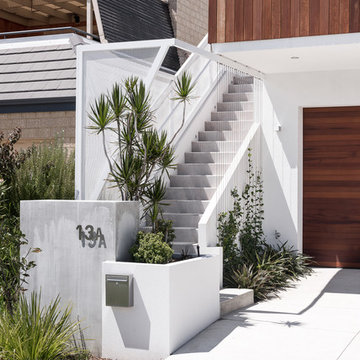
Scenic Crescent designed by X-Space Architects - 2017 HIA Perth Housing Award Winner of the small lot housing category $550,001 & Over
Show casing that with good design this narrow lot at 7.5m wide feels grand, spacious and alive #useanarchitect
Photo by Dion Robeson.

Réalisation d'une petite façade de maison blanche en panneau de béton fibré à un étage avec un toit à deux pans et un toit en métal.
Idées déco de façades de maisons avec un toit en métal
4
