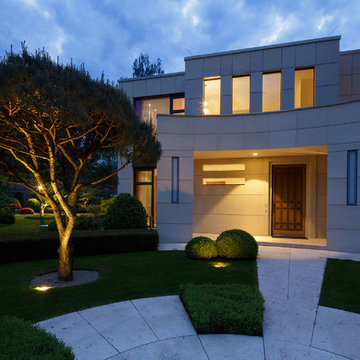Idées déco de façades de maisons avec un toit plat
Trier par :
Budget
Trier par:Populaires du jour
81 - 100 sur 50 189 photos
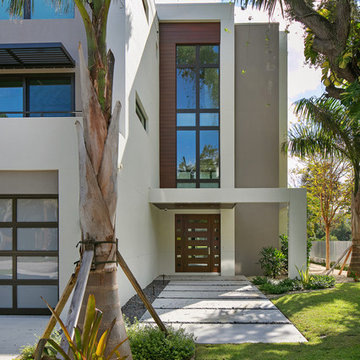
Photographer: Ryan Gamma
Idée de décoration pour une façade de maison blanche minimaliste en stuc de taille moyenne et à deux étages et plus avec un toit plat.
Idée de décoration pour une façade de maison blanche minimaliste en stuc de taille moyenne et à deux étages et plus avec un toit plat.
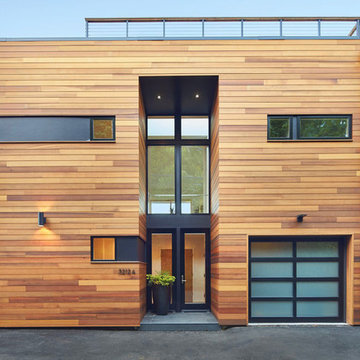
Inspiration pour une façade de maison beige nordique en bois à un étage avec un toit plat.
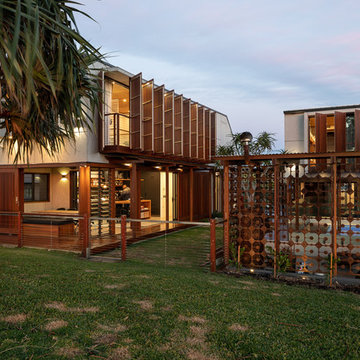
Réalisation d'une façade de maison marron marine à un étage avec un revêtement mixte et un toit plat.

Idée de décoration pour une très grande façade de maison blanche design en stuc à un étage avec un toit plat.
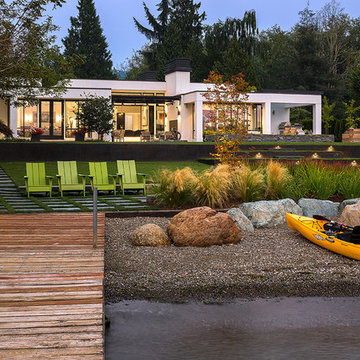
Photography by Ed Sozinho © Sozinho Imagery http://sozinhoimagery.com
Aménagement d'une grande façade de maison blanche moderne en stuc de plain-pied avec un toit plat.
Aménagement d'une grande façade de maison blanche moderne en stuc de plain-pied avec un toit plat.
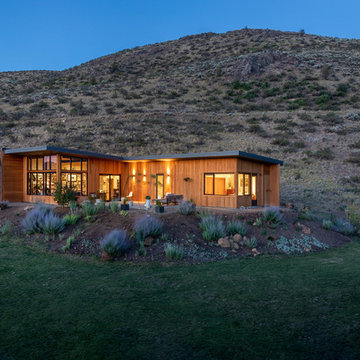
Aménagement d'une façade de maison marron contemporaine en bois de taille moyenne et de plain-pied avec un toit plat.
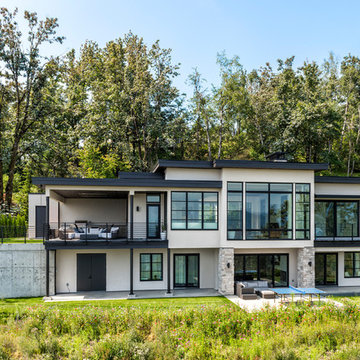
Rear of Home features floor to ceiling windows, custom metal railings, stone accents, stucco cladding, stained wood soffits and a concrete retaining wall to create a small green space off the kitchen.
PC Carsten Arnold
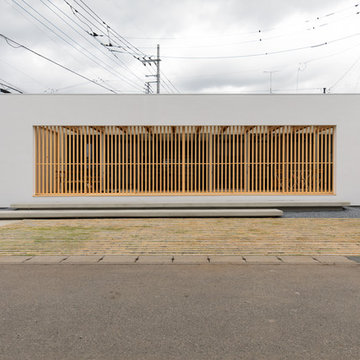
Photo by:IRO creative factory
Idées déco pour une façade de maison blanche moderne de plain-pied avec un toit plat.
Idées déco pour une façade de maison blanche moderne de plain-pied avec un toit plat.

Positioned near the base of iconic Camelback Mountain, “Outside In” is a modernist home celebrating the love of outdoor living Arizonans crave. The design inspiration was honoring early territorial architecture while applying modernist design principles.
Dressed with undulating negra cantera stone, the massing elements of “Outside In” bring an artistic stature to the project’s design hierarchy. This home boasts a first (never seen before feature) — a re-entrant pocketing door which unveils virtually the entire home’s living space to the exterior pool and view terrace.
A timeless chocolate and white palette makes this home both elegant and refined. Oriented south, the spectacular interior natural light illuminates what promises to become another timeless piece of architecture for the Paradise Valley landscape.
Project Details | Outside In
Architect: CP Drewett, AIA, NCARB, Drewett Works
Builder: Bedbrock Developers
Interior Designer: Ownby Design
Photographer: Werner Segarra
Publications:
Luxe Interiors & Design, Jan/Feb 2018, "Outside In: Optimized for Entertaining, a Paradise Valley Home Connects with its Desert Surrounds"
Awards:
Gold Nugget Awards - 2018
Award of Merit – Best Indoor/Outdoor Lifestyle for a Home – Custom
The Nationals - 2017
Silver Award -- Best Architectural Design of a One of a Kind Home - Custom or Spec
http://www.drewettworks.com/outside-in/
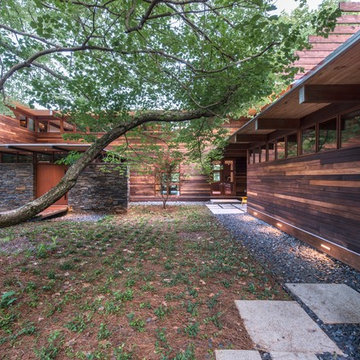
In this image to the right is the in-law suite entry while the main house entry is to the left. Great care was taken during the construction process to protect , feed and nourish the silver maple around which the house was designed.
Photograph: Fredrik Brauer

StudioBell
Idée de décoration pour une façade de maison métallique et grise urbaine de plain-pied avec un toit plat.
Idée de décoration pour une façade de maison métallique et grise urbaine de plain-pied avec un toit plat.
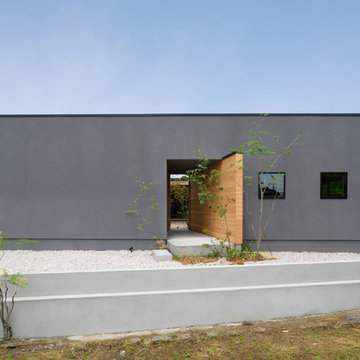
想像をかきたてたり、心を掴まれる風景に出会える路地。
気持ちが不思議と高揚するこの道を、玄関土間に見立て計画しました。
Cette photo montre une façade de maison grise tendance avec un toit plat.
Cette photo montre une façade de maison grise tendance avec un toit plat.
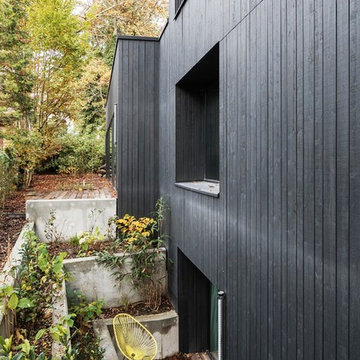
© Philipp Obkircher
Aménagement d'une façade de maison noire industrielle en bois de taille moyenne et à un étage avec un toit plat.
Aménagement d'une façade de maison noire industrielle en bois de taille moyenne et à un étage avec un toit plat.
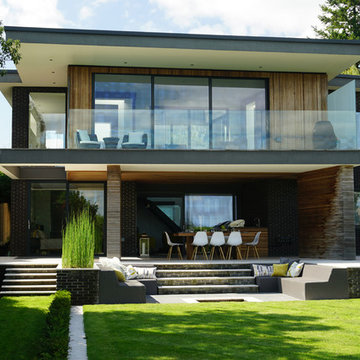
Stuart Charles Towner
Cette image montre une grande façade de maison multicolore design à un étage avec un revêtement mixte et un toit plat.
Cette image montre une grande façade de maison multicolore design à un étage avec un revêtement mixte et un toit plat.

Idées déco pour une façade de maison blanche moderne en béton à un étage avec un toit plat.
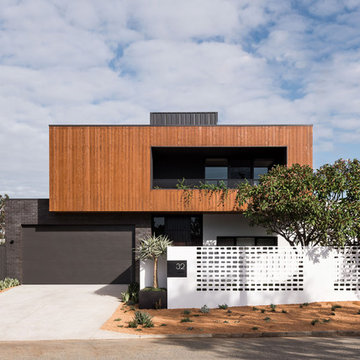
Dion Robeson
Cette photo montre une façade de maison marron tendance à un étage avec un revêtement mixte et un toit plat.
Cette photo montre une façade de maison marron tendance à un étage avec un revêtement mixte et un toit plat.
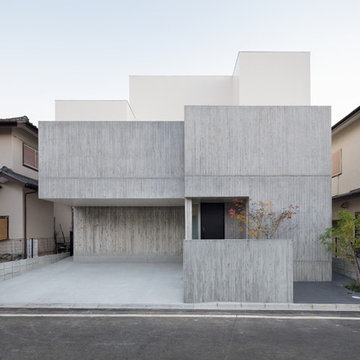
住宅街で閉じながら、開放的に住む Photo: Ota Takumi
Inspiration pour une façade de maison grise minimaliste en béton à un étage avec un toit plat.
Inspiration pour une façade de maison grise minimaliste en béton à un étage avec un toit plat.
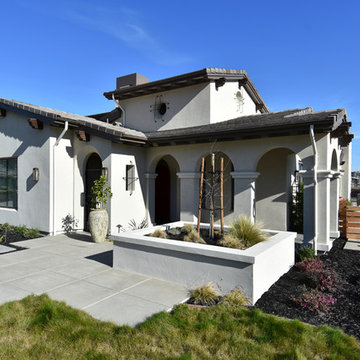
Photo by Maria Zichil
Inspiration pour une façade de maison beige méditerranéenne en stuc de taille moyenne et à un étage avec un toit plat et un toit en tuile.
Inspiration pour une façade de maison beige méditerranéenne en stuc de taille moyenne et à un étage avec un toit plat et un toit en tuile.

Réalisation d'une façade de maison noire asiatique avec un toit plat.
Idées déco de façades de maisons avec un toit plat
5
