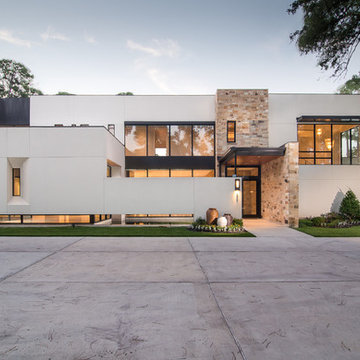Idées déco de façades de maisons avec un toit plat
Trier par :
Budget
Trier par:Populaires du jour
181 - 200 sur 50 197 photos
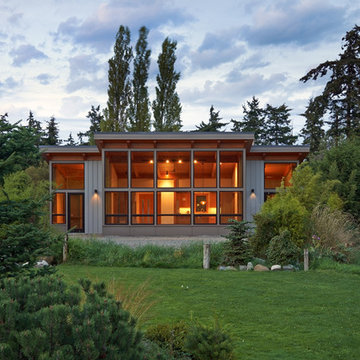
Location: Port Townsend, Washington.
Photography by Dale Lang
Cette image montre une façade de maison grise design de taille moyenne et de plain-pied avec un revêtement en vinyle et un toit plat.
Cette image montre une façade de maison grise design de taille moyenne et de plain-pied avec un revêtement en vinyle et un toit plat.
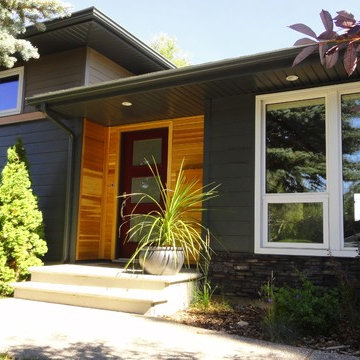
S.I.S. Supply Install Services Ltd.
Aménagement d'une façade de maison grise classique en panneau de béton fibré de taille moyenne et à un étage avec un toit plat et un toit en shingle.
Aménagement d'une façade de maison grise classique en panneau de béton fibré de taille moyenne et à un étage avec un toit plat et un toit en shingle.
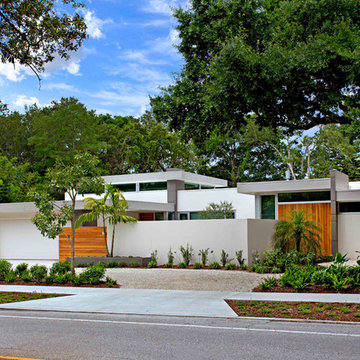
Ryan Gamma Photography
Idée de décoration pour une façade de maison blanche minimaliste en stuc de plain-pied et de taille moyenne avec un toit plat.
Idée de décoration pour une façade de maison blanche minimaliste en stuc de plain-pied et de taille moyenne avec un toit plat.
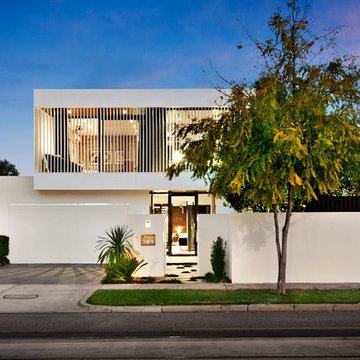
Urban Angles
Idées déco pour une façade de maison blanche contemporaine de taille moyenne et à un étage avec un toit plat.
Idées déco pour une façade de maison blanche contemporaine de taille moyenne et à un étage avec un toit plat.

This prefabricated 1,800 square foot Certified Passive House is designed and built by The Artisans Group, located in the rugged central highlands of Shaw Island, in the San Juan Islands. It is the first Certified Passive House in the San Juans, and the fourth in Washington State. The home was built for $330 per square foot, while construction costs for residential projects in the San Juan market often exceed $600 per square foot. Passive House measures did not increase this projects’ cost of construction.
The clients are retired teachers, and desired a low-maintenance, cost-effective, energy-efficient house in which they could age in place; a restful shelter from clutter, stress and over-stimulation. The circular floor plan centers on the prefabricated pod. Radiating from the pod, cabinetry and a minimum of walls defines functions, with a series of sliding and concealable doors providing flexible privacy to the peripheral spaces. The interior palette consists of wind fallen light maple floors, locally made FSC certified cabinets, stainless steel hardware and neutral tiles in black, gray and white. The exterior materials are painted concrete fiberboard lap siding, Ipe wood slats and galvanized metal. The home sits in stunning contrast to its natural environment with no formal landscaping.
Photo Credit: Art Gray
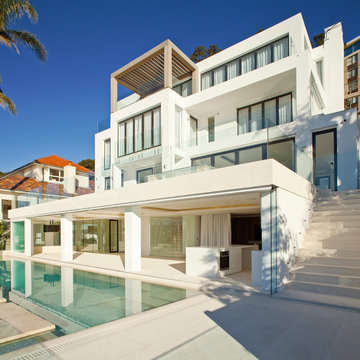
Rumpus room, entertaining area, infinity pool, travertine made grates and pool tile slabs, all imported from Europe made to measure.
Idée de décoration pour une grande façade de maison blanche méditerranéenne à deux étages et plus avec un toit plat.
Idée de décoration pour une grande façade de maison blanche méditerranéenne à deux étages et plus avec un toit plat.

Design by Vibe Design Group
Photography by Robert Hamer
Idées déco pour une façade de maison marron contemporaine en bois de taille moyenne et à un étage avec un toit plat.
Idées déco pour une façade de maison marron contemporaine en bois de taille moyenne et à un étage avec un toit plat.
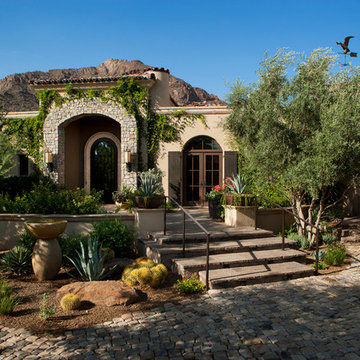
Dino Tonn Photography
Cette photo montre une façade de maison beige méditerranéenne de taille moyenne et de plain-pied avec un revêtement mixte et un toit plat.
Cette photo montre une façade de maison beige méditerranéenne de taille moyenne et de plain-pied avec un revêtement mixte et un toit plat.
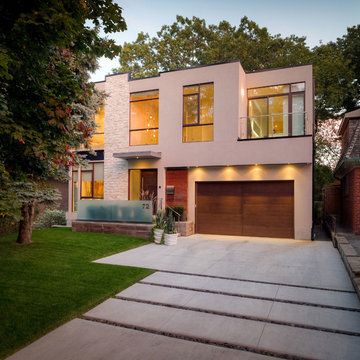
Modern, straight, clean lines....all were used in the architecture of this new home. We wanted the landscape design to compliment, but not overshadow the house. We kept the design modern and simple. The use of natural stone, concrete driveway and glass railing was a natural extension of the home.

This house is adjacent to the first house, and was under construction when I began working with the clients. They had already selected red window frames, and the siding was unfinished, needing to be painted. Sherwin Williams colors were requested by the builder. They wanted it to work with the neighboring house, but have its own character, and to use a darker green in combination with other colors. The light trim is Sherwin Williams, Netsuke, the tan is Basket Beige. The color on the risers on the steps is slightly deeper. Basket Beige is used for the garage door, the indentation on the front columns, the accent in the front peak of the roof, the siding on the front porch, and the back of the house. It also is used for the fascia board above the two columns under the front curving roofline. The fascia and columns are outlined in Netsuke, which is also used for the details on the garage door, and the trim around the red windows. The Hardie shingle is in green, as is the siding on the side of the garage. Linda H. Bassert, Masterworks Window Fashions & Design, LLC
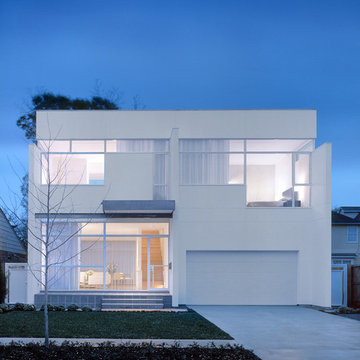
Catherine Tighe
Inspiration pour une façade de maison blanche minimaliste à un étage avec un toit plat.
Inspiration pour une façade de maison blanche minimaliste à un étage avec un toit plat.

Russell Abraham
Exemple d'une façade de maison moderne de taille moyenne et à un étage avec un revêtement mixte et un toit plat.
Exemple d'une façade de maison moderne de taille moyenne et à un étage avec un revêtement mixte et un toit plat.
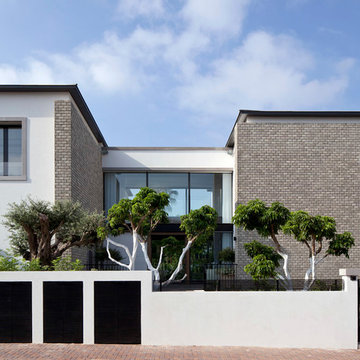
Amit Geron Photographer
Aménagement d'une grande façade de maison blanche moderne en brique à un étage avec un toit plat.
Aménagement d'une grande façade de maison blanche moderne en brique à un étage avec un toit plat.
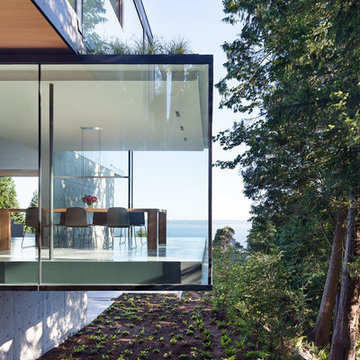
Photography by Ivan Hunter
Aménagement d'une façade de maison moderne en verre à deux étages et plus avec un toit plat.
Aménagement d'une façade de maison moderne en verre à deux étages et plus avec un toit plat.
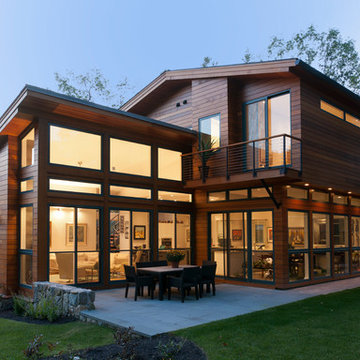
Modern prefab home located in the suburbs of Boston. This custom home features a wall of windows on the backside of the house, bringing the outdoors in.
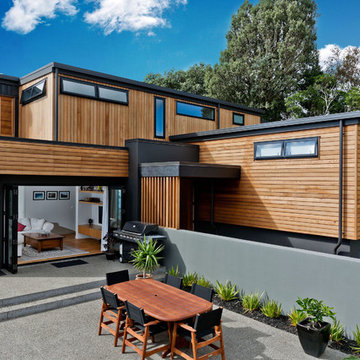
The client brief was to undertake alterations of an existing family home on the cliff top edge of Rothesay Bay on Auckland's North Shore. The design provides a modern four bedroom home, designed around the existing garage and building footprint, with a new master bedroom with a discrete lounge attached.
The home recycles much of the existing slab and groundwork structures. A combination of cedar shiplap vertical and horizontal, metal cladding and plaster have been used combined with low lying roofs help to break up the buildings form. Working with the existing parameters and layered approach, has resulted in a modern home that rests comfortably between neighbouring high and low properties on a cliff top site.
Photography by DRAW Photography Limited

Photography by Tom Ferguson
Réalisation d'une petite façade de maison blanche minimaliste en bois à un étage avec un toit plat.
Réalisation d'une petite façade de maison blanche minimaliste en bois à un étage avec un toit plat.
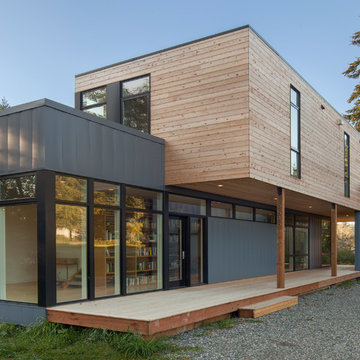
Shifting the two modules creates a covered breezeway between the house and the site built garage.
Alpinfoto
Idée de décoration pour une petite façade de maison multicolore minimaliste à un étage avec un revêtement mixte et un toit plat.
Idée de décoration pour une petite façade de maison multicolore minimaliste à un étage avec un revêtement mixte et un toit plat.

Upside Development completed an contemporary architectural transformation in Taylor Creek Ranch. Evolving from the belief that a beautiful home is more than just a very large home, this 1940’s bungalow was meticulously redesigned to entertain its next life. It's contemporary architecture is defined by the beautiful play of wood, brick, metal and stone elements. The flow interchanges all around the house between the dark black contrast of brick pillars and the live dynamic grain of the Canadian cedar facade. The multi level roof structure and wrapping canopies create the airy gloom similar to its neighbouring ravine.
Idées déco de façades de maisons avec un toit plat
10
