Idées déco de façades de maisons beiges
Trier par :
Budget
Trier par:Populaires du jour
221 - 240 sur 84 487 photos
1 sur 2

Архитекторы: Дмитрий Глушков, Фёдор Селенин; Фото: Антон Лихтарович
Cette photo montre une grande façade de maison beige éclectique à un étage avec un revêtement mixte, un toit plat et un toit en shingle.
Cette photo montre une grande façade de maison beige éclectique à un étage avec un revêtement mixte, un toit plat et un toit en shingle.

AV Architects + Builders
Location: McLean, VA, United States
Our clients were looking for an exciting new way to entertain friends and family throughout the year; a luxury high-end custom pool house addition to their home. Looking to expand upon the modern look and feel of their home, we designed the pool house with modern selections, ranging from the stone to the pastel brick and slate roof.
The interior of the pool house is aligned with slip-resistant porcelain tile that is indistinguishable from natural wood. The fireplace and backsplash is covered with a metallic tile that gives it a rustic, yet beautiful, look that compliments the white interior. To cap off the lounge area, two large fans rest above to provide air flow both inside and outside.
The pool house is an adaptive structure that uses multi-panel folding doors. They appear large, though the lightness of the doors helps transform the enclosed, conditioned space into a permeable semi-open space. The space remains covered by an intricate cedar trellis and shaded retractable canopy, all while leading to the Al Fresco dining space and outdoor area for grilling and socializing. Inside the pool house you will find an expansive lounge area and linear fireplace that helps keep the space warm during the colder months. A single bathroom sits parallel to the wet bar, which comes complete with beautiful custom appliances and quartz countertops to accentuate the dining and lounging experience.
Todd Smith Photography
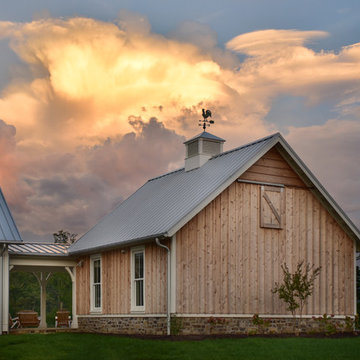
Idées déco pour une façade de maison beige campagne en bois avec un toit à deux pans et un toit en métal.
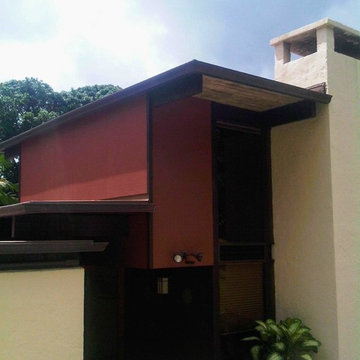
Aménagement d'une grande façade de maison beige asiatique en stuc à un étage avec un toit plat et un toit en métal.
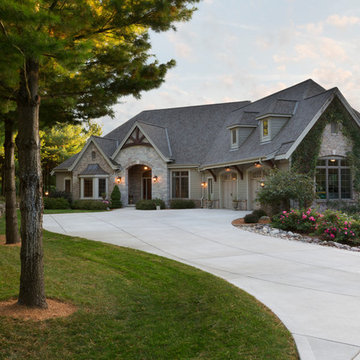
Stone ranch with French Country flair and a tucked under extra lower level garage. The beautiful Chilton Woodlake blend stone follows the arched entry with timbers and gables. Carriage style 2 panel arched accent garage doors with wood brackets. The siding is Hardie Plank custom color Sherwin Williams Anonymous with custom color Intellectual Gray trim. Gable roof is CertainTeed Landmark Weathered Wood with a medium bronze metal roof accent over the bay window. (Ryan Hainey)
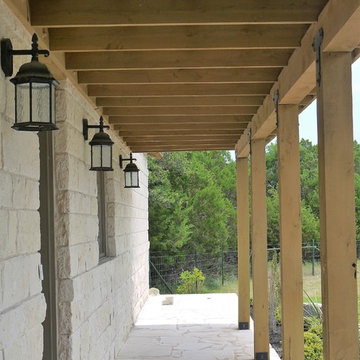
Stacey V. Roeder
Idées déco pour une grande façade de maison beige montagne en pierre de plain-pied avec un toit à deux pans et un toit en métal.
Idées déco pour une grande façade de maison beige montagne en pierre de plain-pied avec un toit à deux pans et un toit en métal.
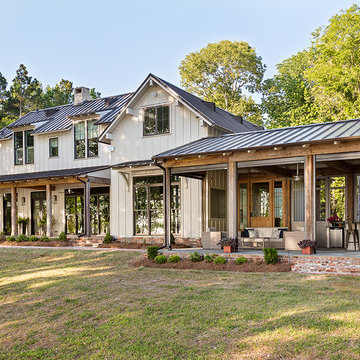
www.farmerpaynearchitects.com
Inspiration pour une façade de maison beige rustique à un étage avec un toit à deux pans et un toit en métal.
Inspiration pour une façade de maison beige rustique à un étage avec un toit à deux pans et un toit en métal.
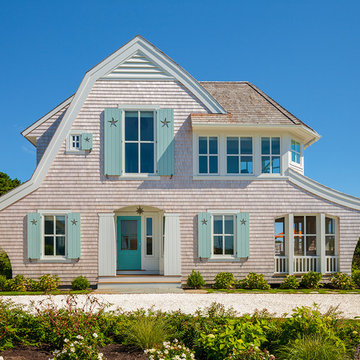
Our firm (Polhemus Savery DaSilva Architects Builders) was the architect and builder of this home. Photo Credits: Brian Vanden Brink
Cette photo montre une façade de maison beige bord de mer en bois à un étage avec un toit en shingle.
Cette photo montre une façade de maison beige bord de mer en bois à un étage avec un toit en shingle.
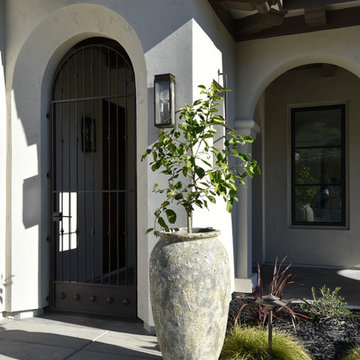
Photo by Maria Zichil
Idées déco pour une façade de maison beige méditerranéenne en stuc de taille moyenne et à un étage avec un toit plat et un toit en tuile.
Idées déco pour une façade de maison beige méditerranéenne en stuc de taille moyenne et à un étage avec un toit plat et un toit en tuile.
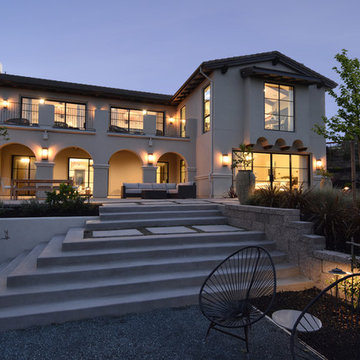
Photo by Maria Zichil
Inspiration pour une façade de maison beige méditerranéenne en stuc de taille moyenne et à un étage avec un toit plat et un toit en tuile.
Inspiration pour une façade de maison beige méditerranéenne en stuc de taille moyenne et à un étage avec un toit plat et un toit en tuile.
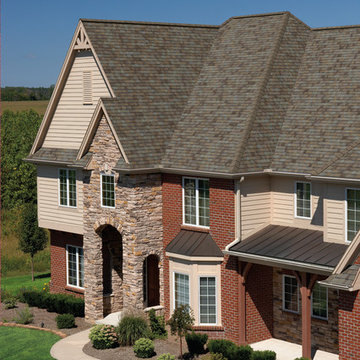
Idée de décoration pour une grande façade de maison beige tradition à deux étages et plus avec un revêtement mixte, un toit à deux pans et un toit en shingle.
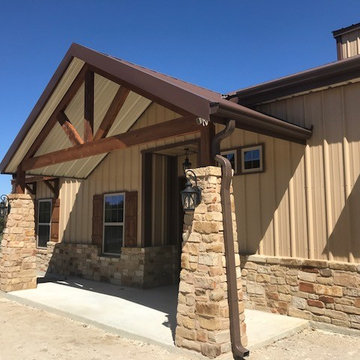
Cette image montre une façade de maison beige chalet de taille moyenne et de plain-pied avec un revêtement mixte, un toit à deux pans et un toit en métal.
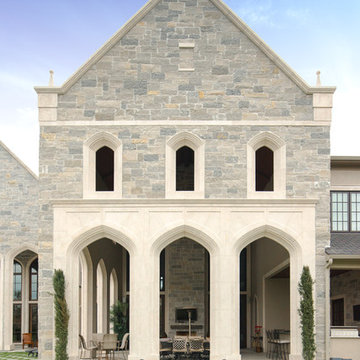
Idées déco pour une grande façade de maison beige méditerranéenne en pierre à deux étages et plus avec un toit à deux pans.
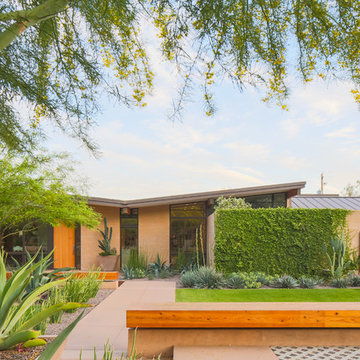
Photography: Ryan Garvin
Cette photo montre une très grande façade de maison beige rétro en brique de plain-pied avec un toit en métal.
Cette photo montre une très grande façade de maison beige rétro en brique de plain-pied avec un toit en métal.
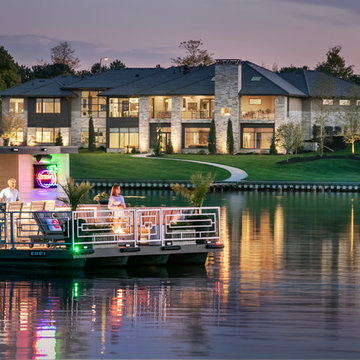
Idée de décoration pour une grande façade de maison beige tradition à un étage avec un revêtement mixte, un toit à deux pans et un toit en shingle.
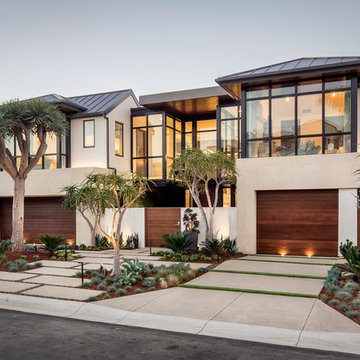
Idée de décoration pour une grande façade de maison beige design en stuc à un étage avec un toit à deux pans et un toit en métal.
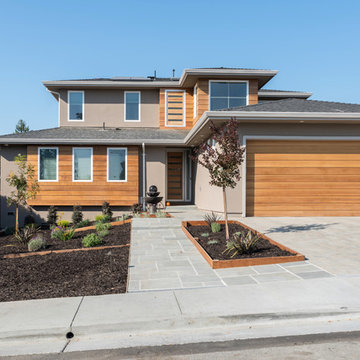
Boaz Meiri Photography
Aménagement d'une grande façade de maison beige contemporaine en bois à un étage avec un toit en shingle et un toit à quatre pans.
Aménagement d'une grande façade de maison beige contemporaine en bois à un étage avec un toit en shingle et un toit à quatre pans.
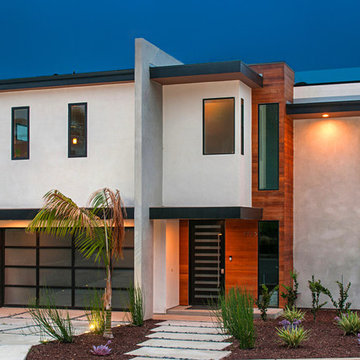
Réalisation d'une grande façade de maison beige minimaliste en stuc à un étage avec un toit plat.
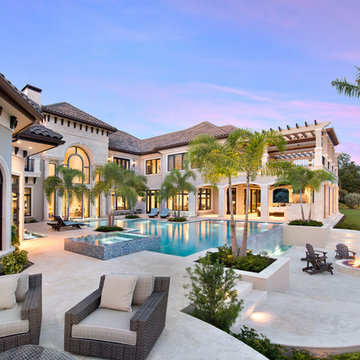
Idée de décoration pour une façade de maison beige méditerranéenne à niveaux décalés avec un toit à quatre pans et un toit en shingle.

A classically designed house located near the Connecticut Shoreline at the acclaimed Fox Hopyard Golf Club. This home features a shingle and stone exterior with crisp white trim and plentiful widows. Also featured are carriage style garage doors with barn style lights above each, and a beautiful stained fir front door. The interior features a sleek gray and white color palate with dark wood floors and crisp white trim and casework. The marble and granite kitchen with shaker style white cabinets are a chefs delight. The master bath is completely done out of white marble with gray cabinets., and to top it all off this house is ultra energy efficient with a high end insulation package and geothermal heating.
Idées déco de façades de maisons beiges
12