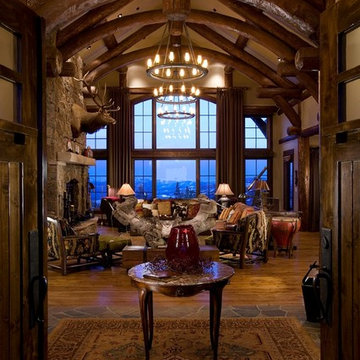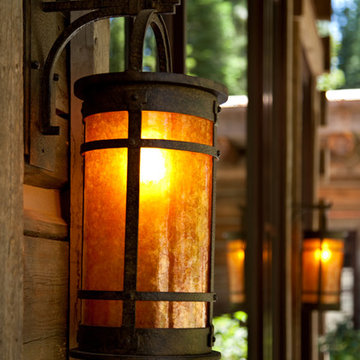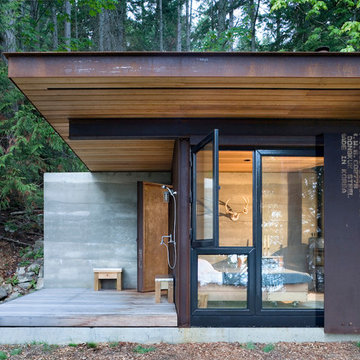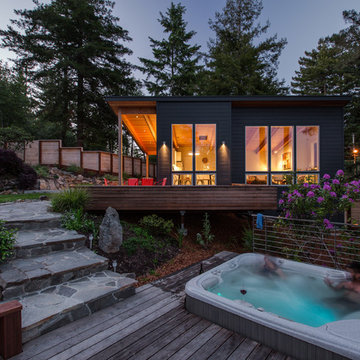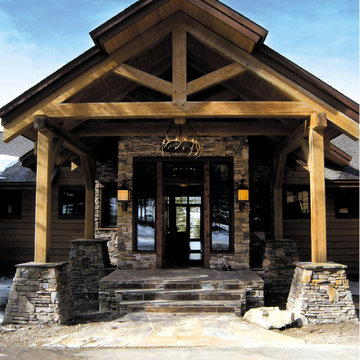Idées déco de façades de maisons montagne
Trier par :
Budget
Trier par:Populaires du jour
281 - 300 sur 55 514 photos
1 sur 2
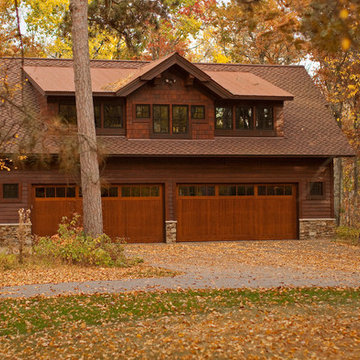
Aaron Hautala, Red House Media
Idée de décoration pour une petite façade de maison marron chalet en bois à un étage.
Idée de décoration pour une petite façade de maison marron chalet en bois à un étage.
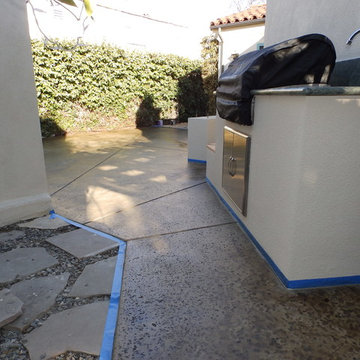
Concrete patio - After cleaning and staining.
Tile & Stone Pro www.TileAndStonePro.com
Exemple d'une petite façade de maison montagne.
Exemple d'une petite façade de maison montagne.
Trouvez le bon professionnel près de chez vous
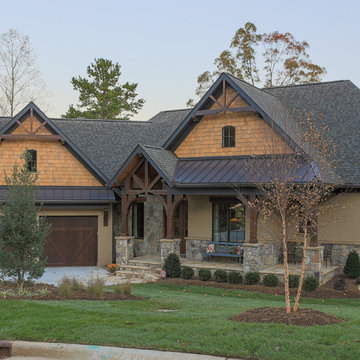
The exterior of this beautiful Lake Wylie lake house consists of stucco, stone and cedar shake. The bronze windows, cedar headers and beams, metal porch roof, and stained garage doors all add to the rustic feel of the home.
Designed by Melodie Durham of Durham Designs & Consulting, LLC.
Photo by Livengood Photographs [www.livengoodphotographs.com/design].
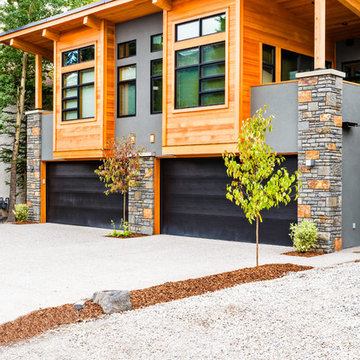
Andrew Lipsett
Cette photo montre une grande façade de maison mitoyenne montagne.
Cette photo montre une grande façade de maison mitoyenne montagne.
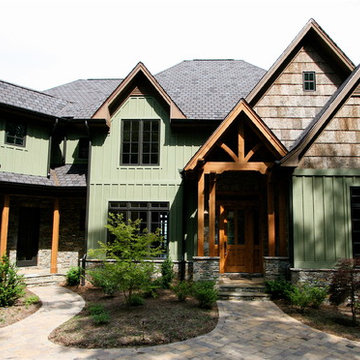
Sid Greene
Custom adirondack home featuring poplar bark siding, timber frames, and various other rustic features.
Exemple d'une façade de maison verte montagne de taille moyenne et à un étage avec un toit à deux pans.
Exemple d'une façade de maison verte montagne de taille moyenne et à un étage avec un toit à deux pans.
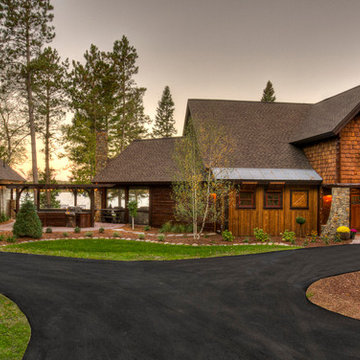
Cette photo montre une façade de maison marron montagne en bois.
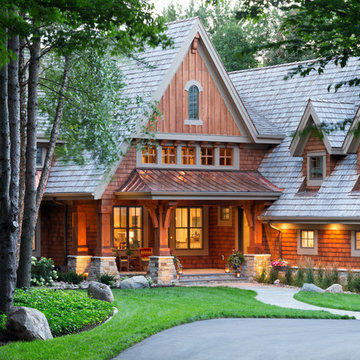
Landmark Photography
Idées déco pour une très grande façade de maison marron montagne en bois avec un toit à deux pans.
Idées déco pour une très grande façade de maison marron montagne en bois avec un toit à deux pans.
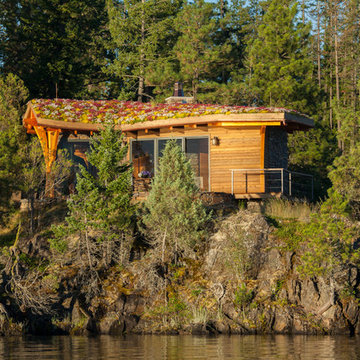
Nestled into the existing landscape.
Cette photo montre une petite façade de maison montagne en bois de plain-pied avec un toit végétal.
Cette photo montre une petite façade de maison montagne en bois de plain-pied avec un toit végétal.
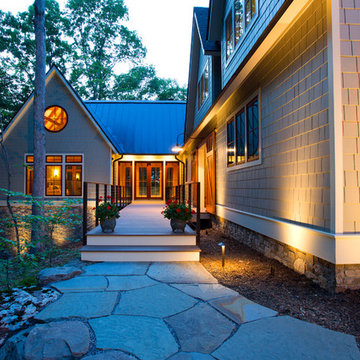
The design of this home was driven by the owners’ desire for a three-bedroom waterfront home that showcased the spectacular views and park-like setting. As nature lovers, they wanted their home to be organic, minimize any environmental impact on the sensitive site and embrace nature.
This unique home is sited on a high ridge with a 45° slope to the water on the right and a deep ravine on the left. The five-acre site is completely wooded and tree preservation was a major emphasis. Very few trees were removed and special care was taken to protect the trees and environment throughout the project. To further minimize disturbance, grades were not changed and the home was designed to take full advantage of the site’s natural topography. Oak from the home site was re-purposed for the mantle, powder room counter and select furniture.
The visually powerful twin pavilions were born from the need for level ground and parking on an otherwise challenging site. Fill dirt excavated from the main home provided the foundation. All structures are anchored with a natural stone base and exterior materials include timber framing, fir ceilings, shingle siding, a partial metal roof and corten steel walls. Stone, wood, metal and glass transition the exterior to the interior and large wood windows flood the home with light and showcase the setting. Interior finishes include reclaimed heart pine floors, Douglas fir trim, dry-stacked stone, rustic cherry cabinets and soapstone counters.
Exterior spaces include a timber-framed porch, stone patio with fire pit and commanding views of the Occoquan reservoir. A second porch overlooks the ravine and a breezeway connects the garage to the home.
Numerous energy-saving features have been incorporated, including LED lighting, on-demand gas water heating and special insulation. Smart technology helps manage and control the entire house.
Greg Hadley Photography
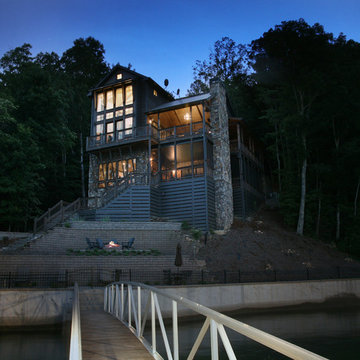
To make the steeply sloped lot easy to navigate the house has generous landings and terraced retaining walls. Skirt boards conceal the foundation and provide much need storage for lake toys. This night shot view of Lake Bluff Lodge from the boat dock shows how this home commands the view overlooking the lake. Modern Rustic Homes
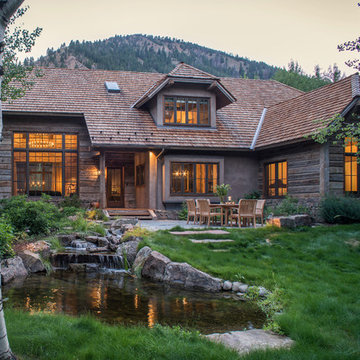
Coming from Minnesota this couple already had an appreciation for a woodland retreat. Wanting to lay some roots in Sun Valley, Idaho, guided the incorporation of historic hewn, stone and stucco into this cozy home among a stand of aspens with its eye on the skiing and hiking of the surrounding mountains.
Miller Architects, PC
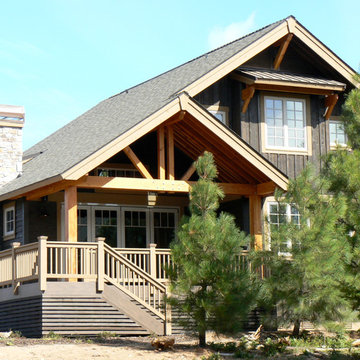
Cette image montre une façade de maison grise chalet en bois de taille moyenne et à un étage avec un toit à deux pans.
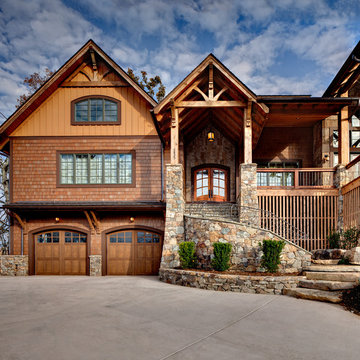
Exemple d'une très grande façade de maison marron montagne en bois à un étage avec un toit à deux pans.
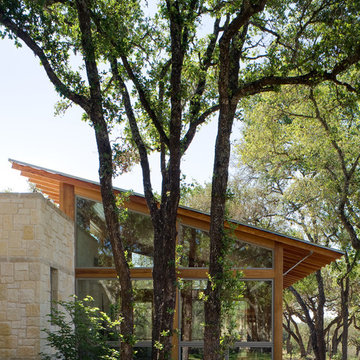
The program consists of a detached Guest House with full Kitchen, Living and Dining amenities, Carport and Office Building with attached Main house and Master Bedroom wing. The arrangement of buildings was dictated by the numerous majestic oaks and organized as a procession of spaces leading from the Entry arbor up to the front door. Large covered terraces and arbors were used to extend the interior living spaces out onto the site.
All the buildings are clad in Texas limestone with accent bands of Leuders limestone to mimic the local limestone cliffs in the area. Steel was used on the arbors and fences and left to rust. Vertical grain Douglas fir was used on the interior while flagstone and stained concrete floors were used throughout. The flagstone floors extend from the exterior entry arbors into the interior of the Main Living space and out onto the Main house terraces.
Idées déco de façades de maisons montagne

Joseph Smith
Aménagement d'une petite façade de maison montagne en bois avec un toit à deux pans.
Aménagement d'une petite façade de maison montagne en bois avec un toit à deux pans.
15
