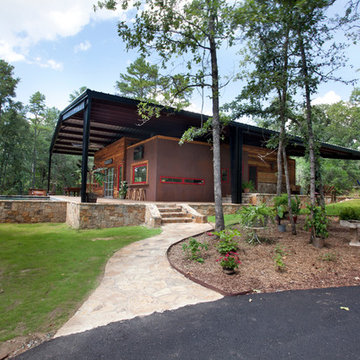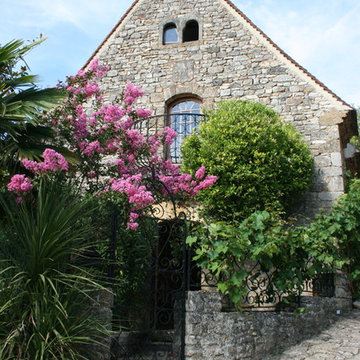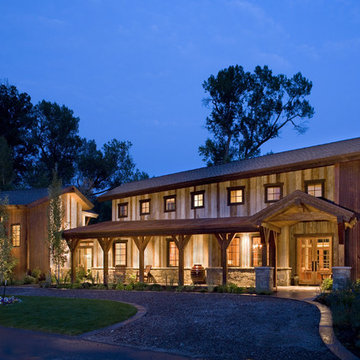Idées déco de façades de maisons montagne
Trier par :
Budget
Trier par:Populaires du jour
201 - 220 sur 55 438 photos
1 sur 2
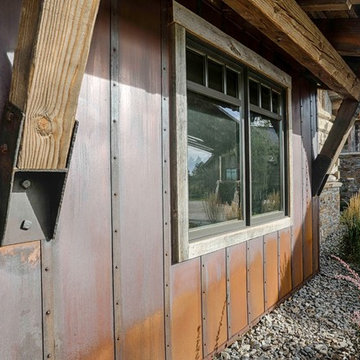
Steve Reffey Photography
Inspiration pour une façade de maison métallique et marron chalet avec un toit en métal.
Inspiration pour une façade de maison métallique et marron chalet avec un toit en métal.
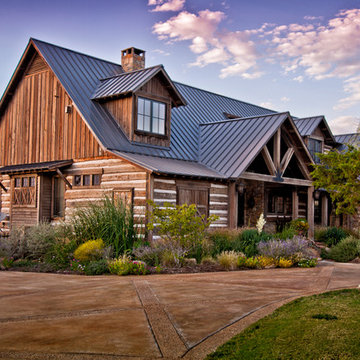
Photo by June Cannon, Trestlewood
Réalisation d'une façade de grange rénovée chalet en bois.
Réalisation d'une façade de grange rénovée chalet en bois.
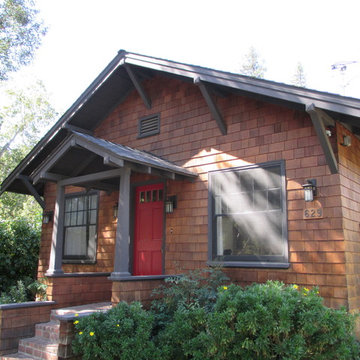
Alex Marshall
Réalisation d'une façade de maison marron chalet en bois de taille moyenne et de plain-pied avec un toit à deux pans.
Réalisation d'une façade de maison marron chalet en bois de taille moyenne et de plain-pied avec un toit à deux pans.
Trouvez le bon professionnel près de chez vous
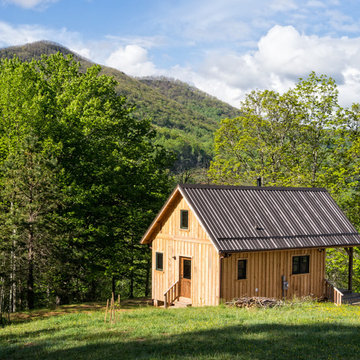
Rustic cabin nestled in the Blue Ridge Mountains near Asheville, NC. The cabin is a riff on the Appalachian culture and its architecture. Built as if it rose from the local woods, by local craftsmen with the tradition of seat-of-the-pants resourcefulness. The cabin echoes the Appalachian traditions of small is beautiful, and richness in simplicity.
Reclaimed Heart Pine flooring. Reclaimed barn wood wall panelling. Cypress wall panelling with nickel groove. Wormy Maple loft flooring. Exterior door hand crafted by local artisan. Ships ladder constructed from leftover rough-sawn Hemlock rafters.
Builder: River Birch Builders, Asheville, NC 828-777-3501
Photography: William Britten williambritten.com
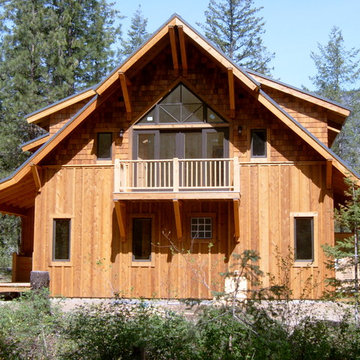
This project was for clients who we had worked with previously. A couple of years after we finished our first project with them - a remodel of their kitchen – these clients approached us again and asked us to design a weekend cabin for them in Eastern Washington. Located in the Wilson Ranch community of the Methow Valley, the area is a winter ski hub in Washington and a training ground for the US Nordic ski team. Our client skied collegiately for the University of Wisconsin and was attracted to this area for its miles of groomed trails and business networking opportunities. A lot of of Seattle’s newly minted wealth has weekend retreats in this valley and these folks dine at the same establishments on Friday and Saturday evenings.
Our solution for this cabin relies upon our favorite scheme – the Great Room concept. In this instance, the entire structure is anchored by a massive masonry fireplace and each room is strategically located to maximize the plan’s efficiency. Drawing upon the homestead history of this valley, we employed a rugged aesthetic that is reflective of the old west. In the Great Room itself, heavy timber trusses are utilized to great structural and aesthetic effect and contribute to the masculine theme. On a more contemporary note, the open floor plan flows seamlessly from space to space and the use of a window wall and high dormers introduce ample daylight throughout the interior. Typical of many of our structures, the exterior envelope is highly detailed while covered walkways provide shelter from the harsh winters in this region.
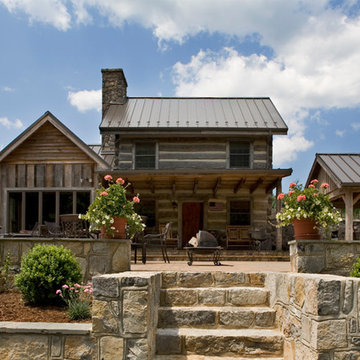
The Plecker Cowpasture River Cabin is a dilapidation rescue. That means the original antique structure was uninhabitable and required a complete restoration. We moved the white oak structure, which was built around 1810, nearly 60 miles from its original location in a country field to its current riverfront. Homeowner Tim Plecker designed and engineered the entire project.
Country Mountain Homes strives to use as much of the original structure as possible. We used the original logs, upstairs floor, and even rescued the stone from the original fireplaces to use in the front rock retaining wall. The addition is a new post-and-beam structure housing the kitchen, dining room, and bathroom.

Headwaters Camp Custom Designed Cabin by Dan Joseph Architects, LLC, PO Box 12770 Jackson Hole, Wyoming, 83001 - PH 1-800-800-3935 - info@djawest.com
info@djawest.com
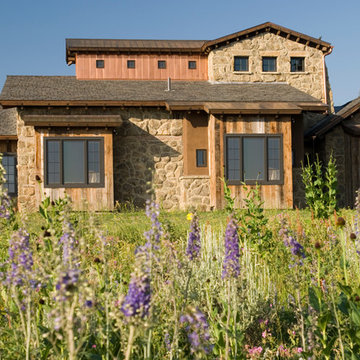
Set in a wildflower-filled mountain meadow, this Tuscan-inspired home is given a few design twists, incorporating the local mountain home flavor with modern design elements. The plan of the home is roughly 4500 square feet, and settled on the site in a single level. A series of ‘pods’ break the home into separate zones of use, as well as creating interesting exterior spaces.
Clean, contemporary lines work seamlessly with the heavy timbers throughout the interior spaces. An open concept plan for the great room, kitchen, and dining acts as the focus, and all other spaces radiate off that point. Bedrooms are designed to be cozy, with lots of storage with cubbies and built-ins. Natural lighting has been strategically designed to allow diffused light to filter into circulation spaces.
Exterior materials of historic planking, stone, slate roofing and stucco, along with accents of copper add a rich texture to the home. The use of these modern and traditional materials together results in a home that is exciting and unexpected.
(photos by Shelly Saunders)

Cette photo montre une façade de maison beige montagne de taille moyenne et à un étage avec un toit de Gambrel, un revêtement mixte et un toit en shingle.

This elegant expression of a modern Colorado style home combines a rustic regional exterior with a refined contemporary interior. The client's private art collection is embraced by a combination of modern steel trusses, stonework and traditional timber beams. Generous expanses of glass allow for view corridors of the mountains to the west, open space wetlands towards the south and the adjacent horse pasture on the east.
Builder: Cadre General Contractors http://www.cadregc.com
Photograph: Ron Ruscio Photography http://ronrusciophotography.com/
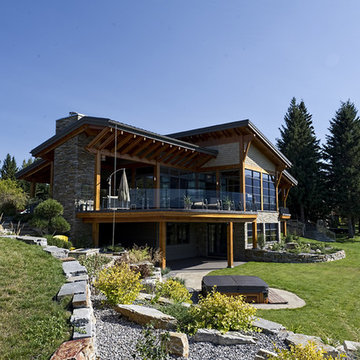
Contemporary Lakeside Residence
Photos: Crocodile Creative
Contractor: Quiniscoe Homes
Réalisation d'une très grande façade de maison grise chalet à un étage avec un revêtement mixte, un toit en appentis et un toit en métal.
Réalisation d'une très grande façade de maison grise chalet à un étage avec un revêtement mixte, un toit en appentis et un toit en métal.
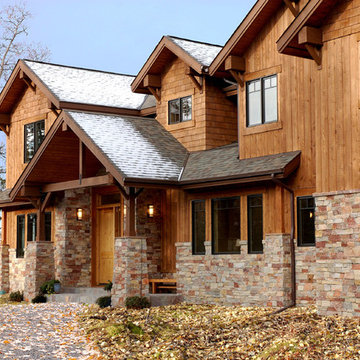
© 2007 MQ Architecture & Design, LLC
Idées déco pour une façade de maison montagne en bois à un étage avec un toit à deux pans.
Idées déco pour une façade de maison montagne en bois à un étage avec un toit à deux pans.
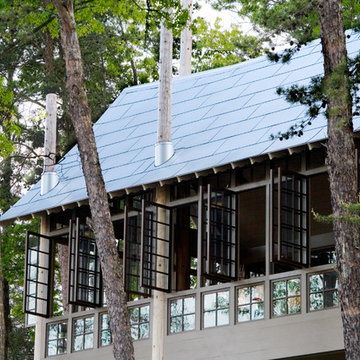
Built on telephone poles and nicknamed "Seven Sticks" a client with an existing house at Smith Lake, Alabama wanted to add on to maximize the view. "The site was comprised of a gaggle of scrappy pines and I wanted to honor their displacement with seven telephone poles" says Dungan. Using only one solid wall for the kitchen, all other sides are glass for a tree-house effect. The design won an AIA Award in 2007.
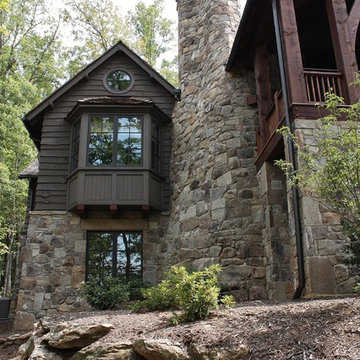
Beautiful home on Lake Keowee with English Arts and Crafts inspired details. The exterior combines stone and wavy edge siding with a cedar shake roof. Inside, heavy timber construction is accented by reclaimed heart pine floors and shiplap walls. The three-sided stone tower fireplace faces the great room, covered porch and master bedroom. Photography by Accent Photography, Greenville, SC.
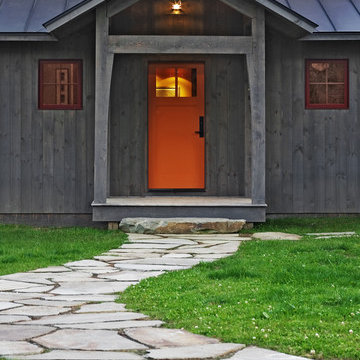
Photo by Susan Teare
Cette image montre une façade de maison chalet en bois à un étage.
Cette image montre une façade de maison chalet en bois à un étage.
Idées déco de façades de maisons montagne
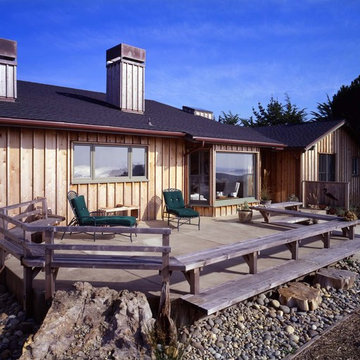
Partial Front view with built in terrace and wood bench. Cathy Schwabe, AIA. Photograph by David Wakely.
Idées déco pour une façade de maison montagne en bois.
Idées déco pour une façade de maison montagne en bois.
11

