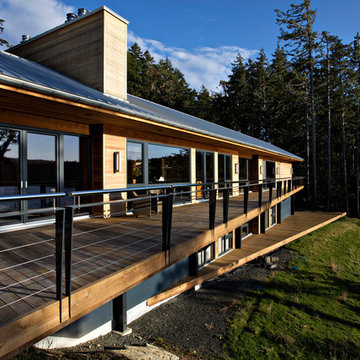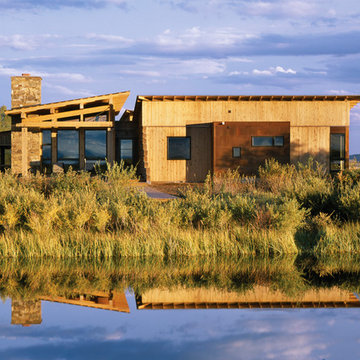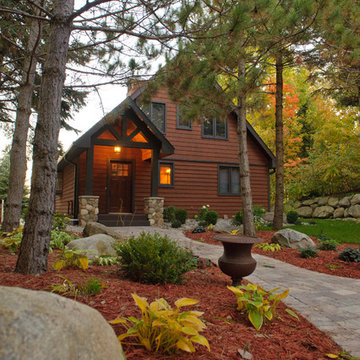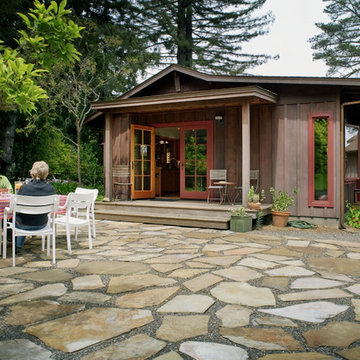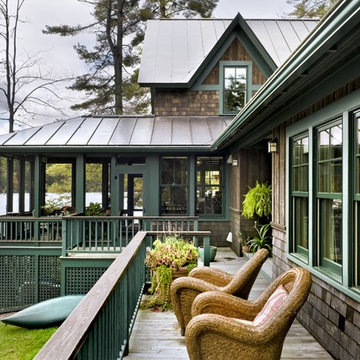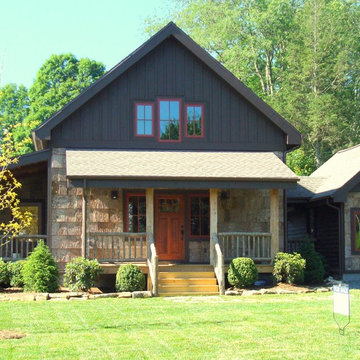Idées déco de façades de maisons montagne
Trier par :
Budget
Trier par:Populaires du jour
121 - 140 sur 55 462 photos
1 sur 2
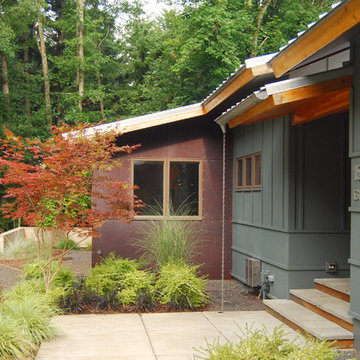
Entry at the Gracehaus in Portland, Oregon by Integrate Architecture & Planning. Cor-ten steel, weathering steel at facade beyond.
Idée de décoration pour une façade de maison verte chalet de taille moyenne et à un étage avec un revêtement mixte et un toit à deux pans.
Idée de décoration pour une façade de maison verte chalet de taille moyenne et à un étage avec un revêtement mixte et un toit à deux pans.
Trouvez le bon professionnel près de chez vous

Nestled in the mountains at Lake Nantahala in western North Carolina, this secluded mountain retreat was designed for a couple and their two grown children.
The house is dramatically perched on an extreme grade drop-off with breathtaking mountain and lake views to the south. To maximize these views, the primary living quarters is located on the second floor; entry and guest suites are tucked on the ground floor. A grand entry stair welcomes you with an indigenous clad stone wall in homage to the natural rock face.
The hallmark of the design is the Great Room showcasing high cathedral ceilings and exposed reclaimed wood trusses. Grand views to the south are maximized through the use of oversized picture windows. Views to the north feature an outdoor terrace with fire pit, which gently embraced the rock face of the mountainside.
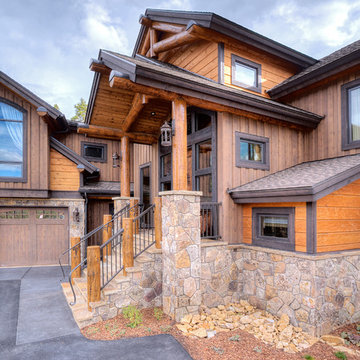
Pinnacle Mountain Homes
Aménagement d'une façade de maison montagne en pierre.
Aménagement d'une façade de maison montagne en pierre.
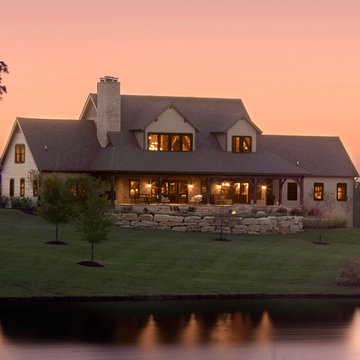
Farm house exterior
Photo provided by Alise O'Brien
Réalisation d'une grande façade de maison beige chalet en bois à un étage avec un toit à deux pans.
Réalisation d'une grande façade de maison beige chalet en bois à un étage avec un toit à deux pans.
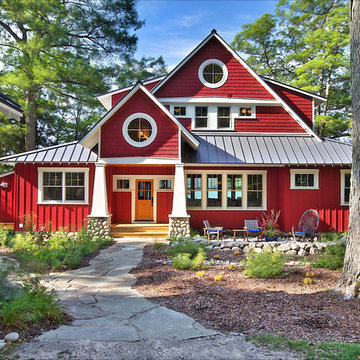
Photos done by Jason Hulet of Hulet Photography
Cette photo montre une façade de maison rouge montagne à un étage.
Cette photo montre une façade de maison rouge montagne à un étage.
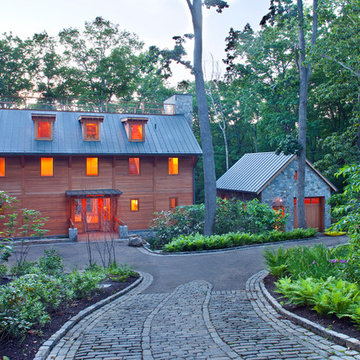
Photography by James Sphan
Cette photo montre une façade de maison montagne en pierre.
Cette photo montre une façade de maison montagne en pierre.

This elegant expression of a modern Colorado style home combines a rustic regional exterior with a refined contemporary interior. The client's private art collection is embraced by a combination of modern steel trusses, stonework and traditional timber beams. Generous expanses of glass allow for view corridors of the mountains to the west, open space wetlands towards the south and the adjacent horse pasture on the east.
Builder: Cadre General Contractors
http://www.cadregc.com
Photograph: Ron Ruscio Photography
http://ronrusciophotography.com/

Idées déco pour une petite façade de maison marron montagne en bois à deux étages et plus avec un toit à deux pans.
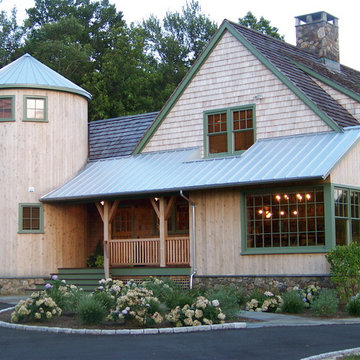
Inspiration pour une façade de maison chalet en pierre avec un toit à deux pans.
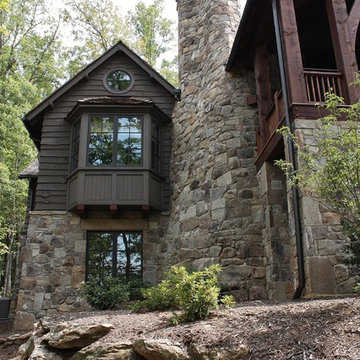
Beautiful home on Lake Keowee with English Arts and Crafts inspired details. The exterior combines stone and wavy edge siding with a cedar shake roof. Inside, heavy timber construction is accented by reclaimed heart pine floors and shiplap walls. The three-sided stone tower fireplace faces the great room, covered porch and master bedroom. Photography by Accent Photography, Greenville, SC.
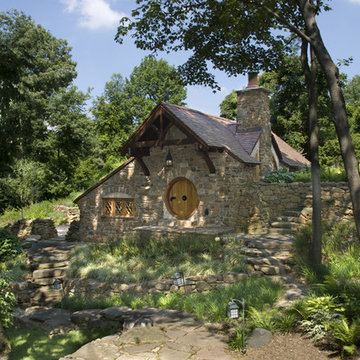
Photographer: Angle Eye Photography
Réalisation d'une façade de maison chalet en pierre.
Réalisation d'une façade de maison chalet en pierre.
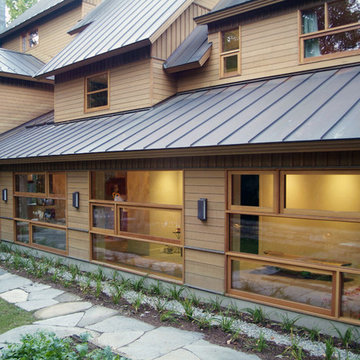
Idées déco pour une grande façade de maison beige montagne en bois à un étage avec un toit en métal.
Idées déco de façades de maisons montagne
7
