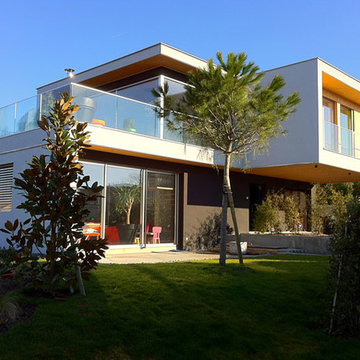Idées déco de façades de maisons noires
Trier par :
Budget
Trier par:Populaires du jour
121 - 140 sur 134 280 photos
1 sur 2

Keith Sutter Photography
Réalisation d'un grand escalier extérieur design en stuc avec un toit plat.
Réalisation d'un grand escalier extérieur design en stuc avec un toit plat.
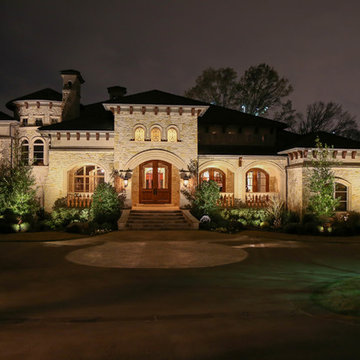
Idée de décoration pour une grande façade de maison beige victorienne en pierre à un étage avec un toit à deux pans.
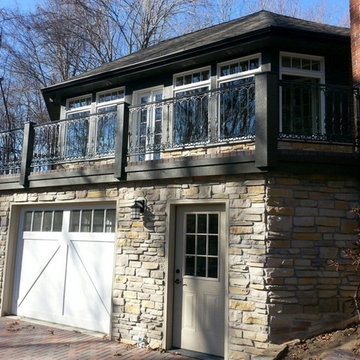
Green Acres Ironworks provides a broad range of metal fabrication services. Our installation crews serve Chicago and Northwest Indiana, and we will ship fabricated products nationwide. We fabricate and install railings, staircases, spiral staircases, steel porches, fences, gates, balconies, light structural fabrication, custom fabricated parts, custom tools, hardware, metal restoration, metal sculpture, decorative items, and yard art. We have the capability of fabricating items in steel, brass, and stainless steel.
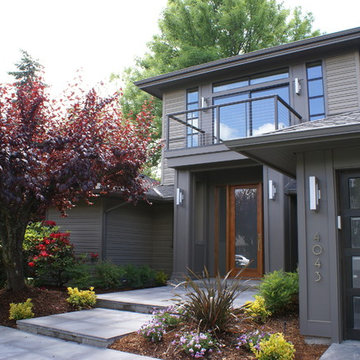
Cette photo montre une grande façade de maison grise tendance en panneau de béton fibré à un étage avec un toit à quatre pans.
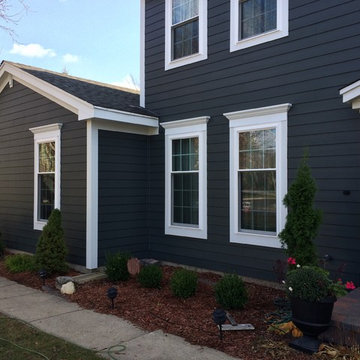
James Hardie siding and Trim with ProVia windows and Fypon Window headers
Idée de décoration pour une façade de maison bleue tradition en panneau de béton fibré de taille moyenne et à un étage.
Idée de décoration pour une façade de maison bleue tradition en panneau de béton fibré de taille moyenne et à un étage.
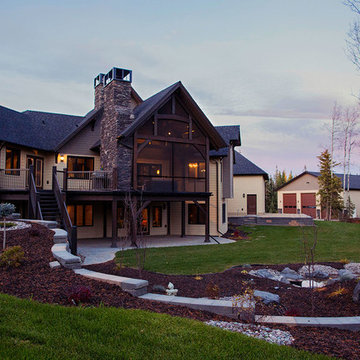
Chic Perspective Photography
Aménagement d'une grande façade de maison beige montagne en panneau de béton fibré de plain-pied.
Aménagement d'une grande façade de maison beige montagne en panneau de béton fibré de plain-pied.
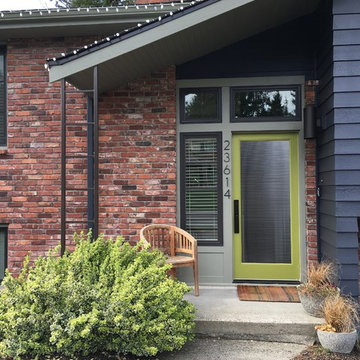
Idée de décoration pour une façade de maison bleue vintage en brique de taille moyenne et à un étage avec un toit à deux pans.
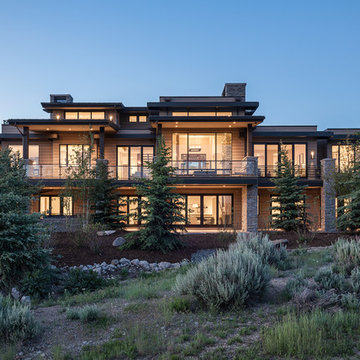
Cette photo montre une façade de maison beige tendance de taille moyenne et à un étage avec un revêtement mixte et un toit plat.
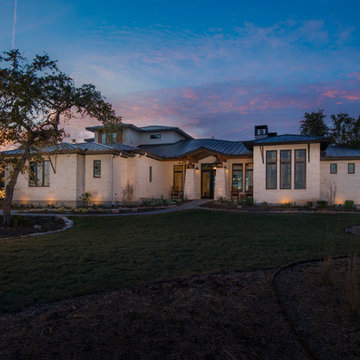
Design guiding principles include using a minimalist approach to give this home an organic and modern character. The floor plan compliments the needs of a growing family and the professional telecommuter. Sitting atop a ridge in Belvedere, this home provides miles of hill country views combined with a lot adorned with massive live oaks. The outdoor diving pool brings a splash of comfort on a hot summers day.
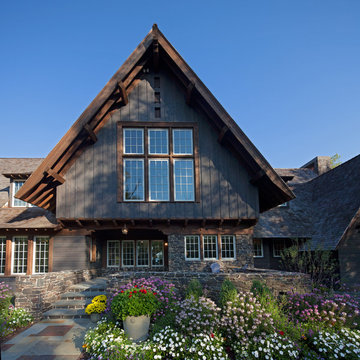
Photo by Phillip Mueller
Exemple d'une façade de maison montagne avec un toit à deux pans.
Exemple d'une façade de maison montagne avec un toit à deux pans.

Front entrance to home. Main residential enterance is the walkway to the blue door. The ground floor is the owner's metal works studio.
Anice Hochlander, Hoachlander Davis Photography LLC
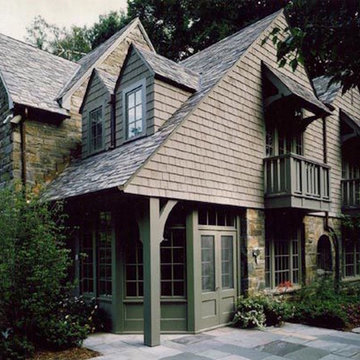
Inspiration pour une façade de maison verte traditionnelle de taille moyenne et à un étage avec un revêtement mixte et un toit à deux pans.

Builder: Denali Custom Homes - Architectural Designer: Alexander Design Group - Interior Designer: Studio M Interiors - Photo: Spacecrafting Photography

Mid-Century Remodel on Tabor Hill
This sensitively sited house was designed by Robert Coolidge, a renowned architect and grandson of President Calvin Coolidge. The house features a symmetrical gable roof and beautiful floor to ceiling glass facing due south, smartly oriented for passive solar heating. Situated on a steep lot, the house is primarily a single story that steps down to a family room. This lower level opens to a New England exterior. Our goals for this project were to maintain the integrity of the original design while creating more modern spaces. Our design team worked to envision what Coolidge himself might have designed if he'd had access to modern materials and fixtures.
With the aim of creating a signature space that ties together the living, dining, and kitchen areas, we designed a variation on the 1950's "floating kitchen." In this inviting assembly, the kitchen is located away from exterior walls, which allows views from the floor-to-ceiling glass to remain uninterrupted by cabinetry.
We updated rooms throughout the house; installing modern features that pay homage to the fine, sleek lines of the original design. Finally, we opened the family room to a terrace featuring a fire pit. Since a hallmark of our design is the diminishment of the hard line between interior and exterior, we were especially pleased for the opportunity to update this classic work.
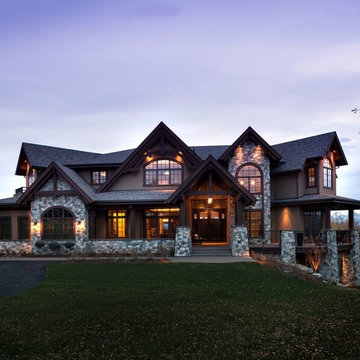
Idées déco pour une grande façade de maison beige craftsman à deux étages et plus avec un revêtement mixte.
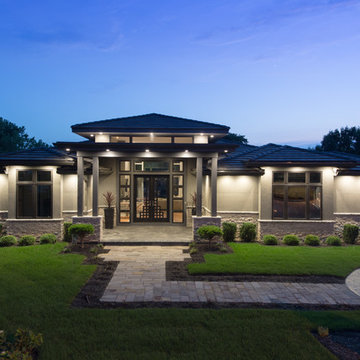
Cette image montre une façade de maison grise design en stuc à un étage.
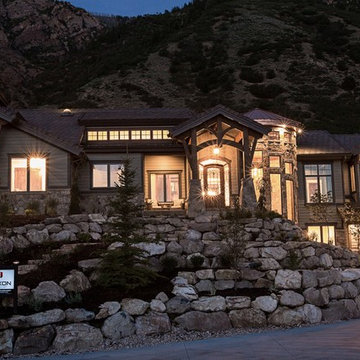
Exemple d'une grande façade de maison beige craftsman en panneau de béton fibré à un étage.
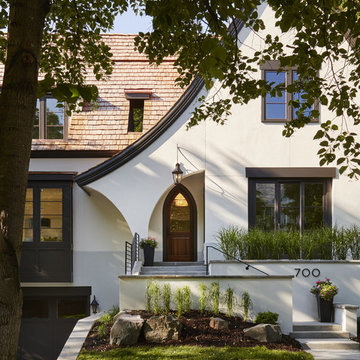
Corey Gaffer Photography
Idées déco pour une façade de maison blanche classique en stuc à un étage et de taille moyenne avec un toit à deux pans.
Idées déco pour une façade de maison blanche classique en stuc à un étage et de taille moyenne avec un toit à deux pans.
Idées déco de façades de maisons noires
7

