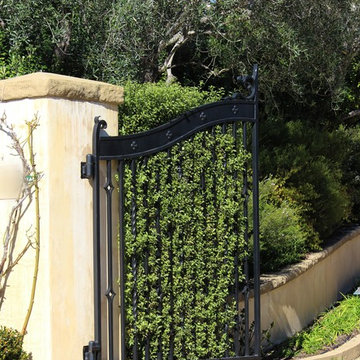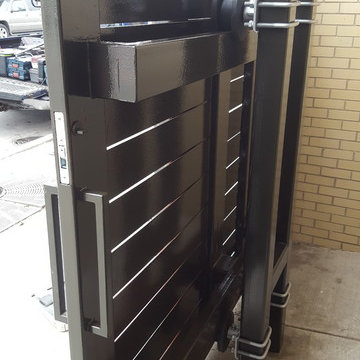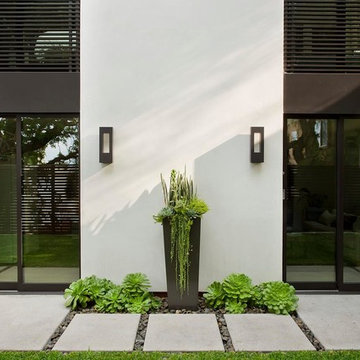Idées déco de façades de maisons noires
Trier par :
Budget
Trier par:Populaires du jour
61 - 80 sur 134 316 photos
1 sur 2
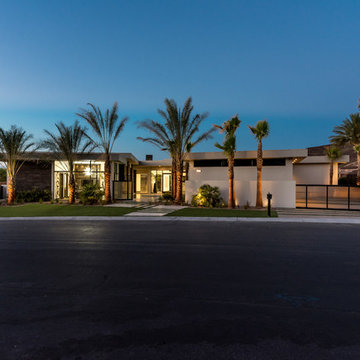
looking at the front door from the courtyard gate
Inspiration pour une grande façade de maison blanche design en stuc de plain-pied avec un toit plat.
Inspiration pour une grande façade de maison blanche design en stuc de plain-pied avec un toit plat.

Front Entry and Deck
Inspiration pour une petite façade de maison grise minimaliste en stuc de plain-pied avec un toit à deux pans et un toit en shingle.
Inspiration pour une petite façade de maison grise minimaliste en stuc de plain-pied avec un toit à deux pans et un toit en shingle.
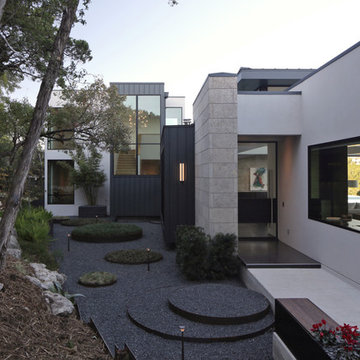
Photography by Paul Bardagjy
Réalisation d'une grande façade de maison métallique et noire design à un étage avec un toit plat et un toit en métal.
Réalisation d'une grande façade de maison métallique et noire design à un étage avec un toit plat et un toit en métal.
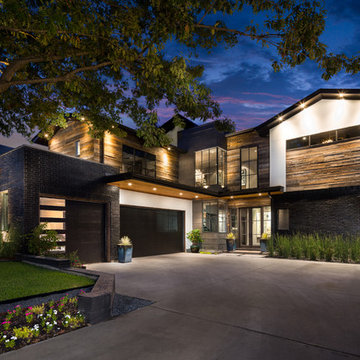
Jenn Baker
Cette photo montre une grande façade de maison multicolore tendance en brique à un étage avec un toit plat.
Cette photo montre une grande façade de maison multicolore tendance en brique à un étage avec un toit plat.
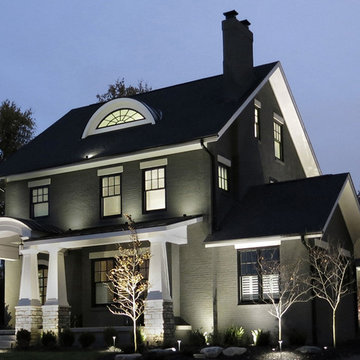
Exemple d'une grande façade de maison grise chic en brique à deux étages et plus avec un toit à deux pans et un toit en shingle.

Inspiration pour une petite façade de maison blanche design de plain-pied avec un revêtement mixte, un toit à deux pans et un toit en métal.
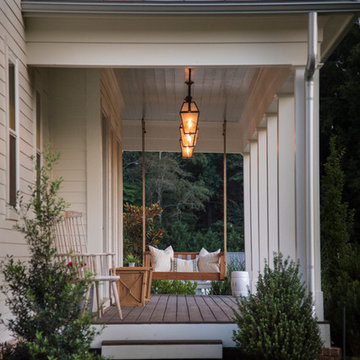
A cozy swing on the sweeping front porch begs a moment of perfect evening relaxation.
Idées déco pour une grande façade de maison blanche campagne en panneau de béton fibré à un étage.
Idées déco pour une grande façade de maison blanche campagne en panneau de béton fibré à un étage.
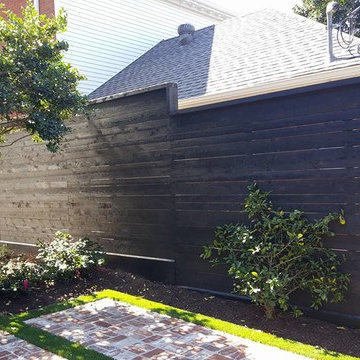
Cette image montre une façade de maison blanche design en brique de taille moyenne et de plain-pied avec un toit à quatre pans.

We drew inspiration from traditional prairie motifs and updated them for this modern home in the mountains. Throughout the residence, there is a strong theme of horizontal lines integrated with a natural, woodsy palette and a gallery-like aesthetic on the inside.
Interiors by Alchemy Design
Photography by Todd Crawford
Built by Tyner Construction
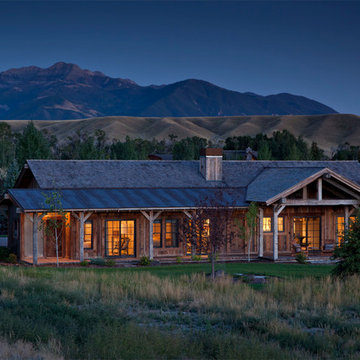
Exemple d'une façade de maison marron montagne en bois de plain-pied avec un toit à deux pans et un toit mixte.
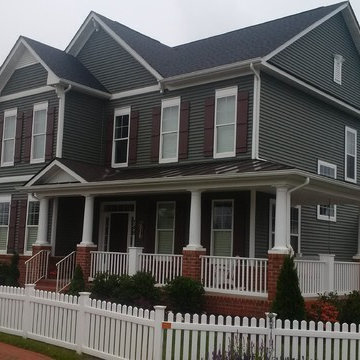
Norman Rockwell in Forest Green
Aménagement d'une façade de maison bleue avec un revêtement en vinyle.
Aménagement d'une façade de maison bleue avec un revêtement en vinyle.

Exterior of this Meadowlark-designed and built contemporary custom home in Ann Arbor.
Aménagement d'une grande façade de maison beige contemporaine à un étage avec un revêtement mixte, un toit en appentis et un toit en shingle.
Aménagement d'une grande façade de maison beige contemporaine à un étage avec un revêtement mixte, un toit en appentis et un toit en shingle.

Rear patio
Réalisation d'une grande façade de maison marron chalet à un étage avec un revêtement mixte et un toit à deux pans.
Réalisation d'une grande façade de maison marron chalet à un étage avec un revêtement mixte et un toit à deux pans.
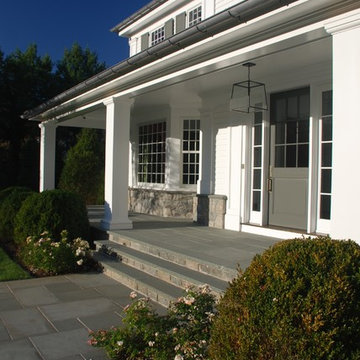
Brad DeMotte
Cette image montre une grande façade de maison blanche à un étage avec un revêtement en vinyle et un toit à quatre pans.
Cette image montre une grande façade de maison blanche à un étage avec un revêtement en vinyle et un toit à quatre pans.
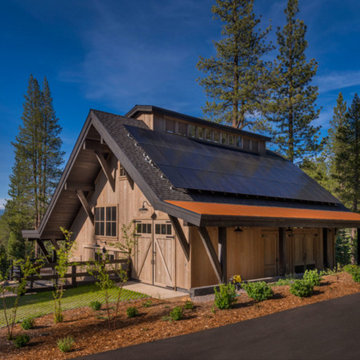
Custom reclaimed wood barn with solar panels.
Photography: VanceFox.com
Idées déco pour une façade de grange rénovée montagne en bois.
Idées déco pour une façade de grange rénovée montagne en bois.

Keith Sutter Photography
Réalisation d'un grand escalier extérieur design en stuc avec un toit plat.
Réalisation d'un grand escalier extérieur design en stuc avec un toit plat.

The front of the house features an open porch, a common feature in the neighborhood. Stairs leading up to it are tucked behind one of a pair of brick walls. The brick was installed with raked (recessed) horizontal joints which soften the overall scale of the walls. The clerestory windows topping the taller of the brick walls bring light into the foyer and a large closet without sacrificing privacy. The living room windows feature a slight tint which provides a greater sense of privacy during the day without having to draw the drapes. An overhang lined on its underside in stained cedar leads to the entry door which again is hidden by one of the brick walls.
Idées déco de façades de maisons noires
4
