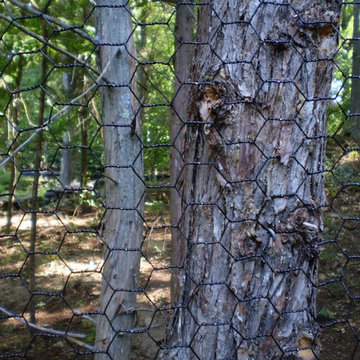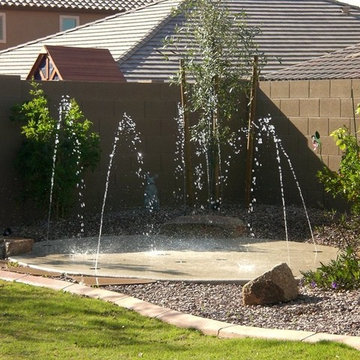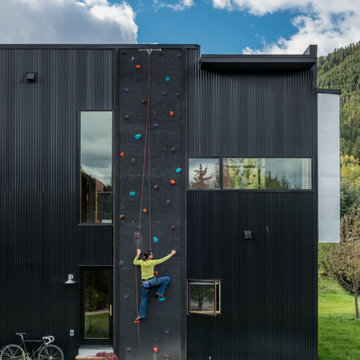Idées déco de façades de maisons noires
Trier par :
Budget
Trier par:Populaires du jour
101 - 120 sur 134 292 photos
1 sur 2
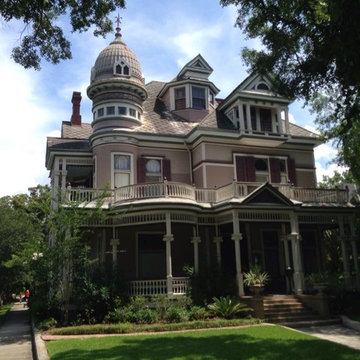
Aménagement d'une grande façade de maison rose victorienne en bois à deux étages et plus avec un toit à quatre pans.
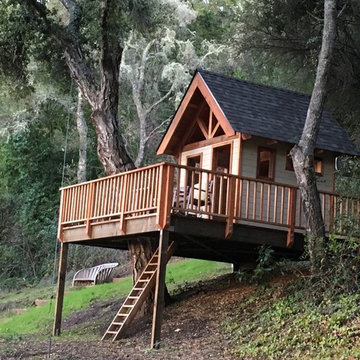
Cette image montre une façade de maison beige craftsman en bois de taille moyenne et de plain-pied avec un toit à deux pans.
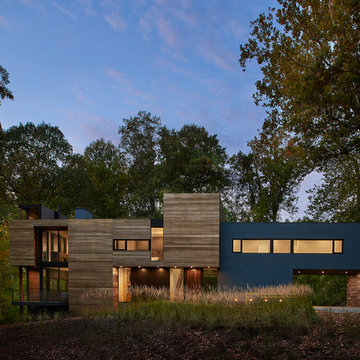
Anice Hoachlander
Idée de décoration pour une façade de maison bleue design en bois avec un toit plat.
Idée de décoration pour une façade de maison bleue design en bois avec un toit plat.

Ranch style house brick painted with a remodeled soffit and front porch. stained wood.
-Blackstone Painters
Exemple d'une grande façade de maison noire moderne en brique de plain-pied.
Exemple d'une grande façade de maison noire moderne en brique de plain-pied.

Mid-Century Remodel on Tabor Hill
This sensitively sited house was designed by Robert Coolidge, a renowned architect and grandson of President Calvin Coolidge. The house features a symmetrical gable roof and beautiful floor to ceiling glass facing due south, smartly oriented for passive solar heating. Situated on a steep lot, the house is primarily a single story that steps down to a family room. This lower level opens to a New England exterior. Our goals for this project were to maintain the integrity of the original design while creating more modern spaces. Our design team worked to envision what Coolidge himself might have designed if he'd had access to modern materials and fixtures.
With the aim of creating a signature space that ties together the living, dining, and kitchen areas, we designed a variation on the 1950's "floating kitchen." In this inviting assembly, the kitchen is located away from exterior walls, which allows views from the floor-to-ceiling glass to remain uninterrupted by cabinetry.
We updated rooms throughout the house; installing modern features that pay homage to the fine, sleek lines of the original design. Finally, we opened the family room to a terrace featuring a fire pit. Since a hallmark of our design is the diminishment of the hard line between interior and exterior, we were especially pleased for the opportunity to update this classic work.
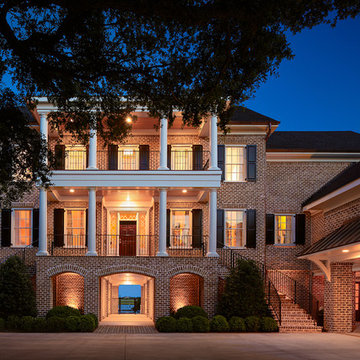
Contemporary North Carolina Brick home featuring "Walnut Creek Tudor" brick with brick columns, brick arches and brick stairs using Holcim White mortar.
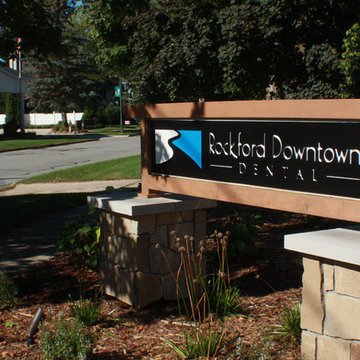
We gave this outdated, mid-century modern dentist office a craftsman style face life with exposed cedar timbers, a handicapped accessible ramp and a pop of color.

Tommy Daspit
Idée de décoration pour une façade de maison blanche tradition en brique de taille moyenne et à un étage.
Idée de décoration pour une façade de maison blanche tradition en brique de taille moyenne et à un étage.
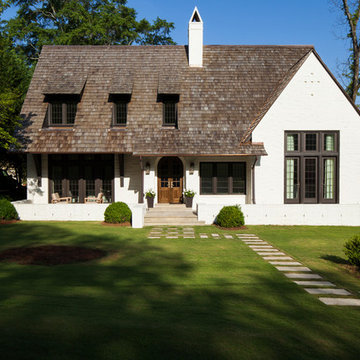
Rob Culpepper
Réalisation d'une façade de maison blanche tradition en brique à un étage et de taille moyenne avec un toit à deux pans et un toit en shingle.
Réalisation d'une façade de maison blanche tradition en brique à un étage et de taille moyenne avec un toit à deux pans et un toit en shingle.

敷地 / 枚方市養父が丘 構造 / 木造2階建て(在来工法) 設計 / flame 施工 / VICO 写真 / 笹倉洋平
Réalisation d'une façade de maison marron minimaliste à un étage avec un toit plat.
Réalisation d'une façade de maison marron minimaliste à un étage avec un toit plat.
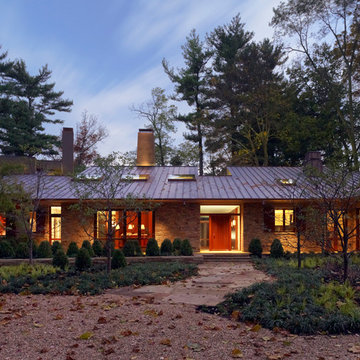
Approach from the entry drive.
Photo: Alan Karchmer
Exemple d'une façade de maison beige tendance en pierre de taille moyenne et de plain-pied avec un toit à deux pans et un toit en métal.
Exemple d'une façade de maison beige tendance en pierre de taille moyenne et de plain-pied avec un toit à deux pans et un toit en métal.
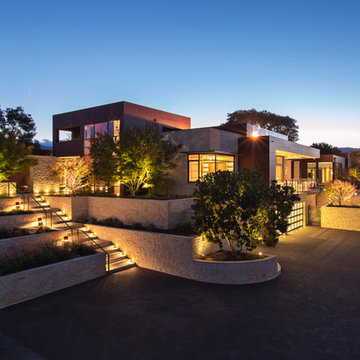
Frank Perez Photographer
Cette image montre une très grande façade de maison beige design à un étage avec un revêtement mixte et un toit plat.
Cette image montre une très grande façade de maison beige design à un étage avec un revêtement mixte et un toit plat.

Mike Procyk,
Cette image montre une façade de maison verte craftsman en panneau de béton fibré de taille moyenne et à un étage.
Cette image montre une façade de maison verte craftsman en panneau de béton fibré de taille moyenne et à un étage.

www.brandoninteriordesign.co.uk
You don't get a second chance to make a first impression !! The front door of this grand country house has been given a new lease of life by painting the outdated "orange" wood in a bold and elegant green. The look is further enhanced by the topiary in antique stone plant holders.
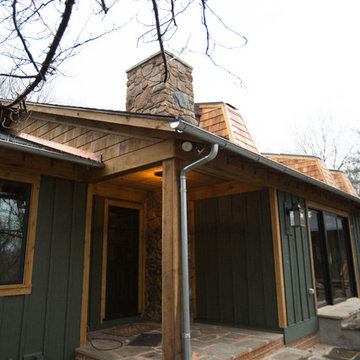
Melissa Batman Photography
Aménagement d'une grande façade de maison verte montagne en bois de plain-pied.
Aménagement d'une grande façade de maison verte montagne en bois de plain-pied.
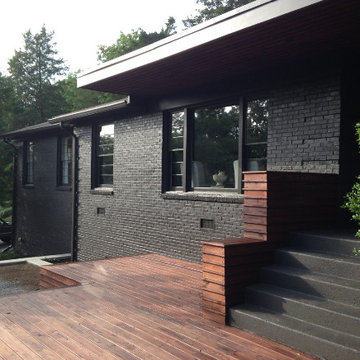
With years of experience in the Nashville area, Blackstone Painters offers professional quality to your average homeowner, general contractor, and investor. Blackstone Painters provides a skillful job, one that has preserved and improved the look and value of many homes and businesses. Whether your project is an occupied living space, new construction, remodel, or renovation, Blackstone Painters will make your project stand out from the rest. We specialize in interior and exterior painting. We also offer faux finishing and environmentally safe VOC paints. Serving Nashville, Davidson County and Williamson County.
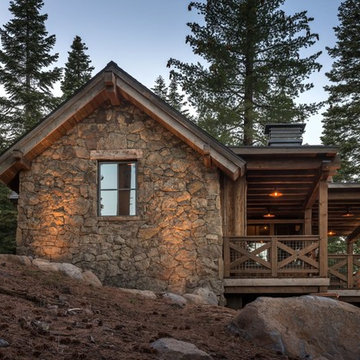
Vance Fox
Exemple d'une petite façade de maison montagne en pierre de plain-pied avec un toit à deux pans.
Exemple d'une petite façade de maison montagne en pierre de plain-pied avec un toit à deux pans.
Idées déco de façades de maisons noires
6
