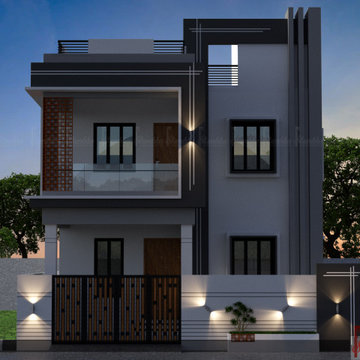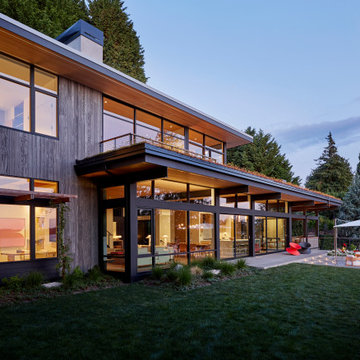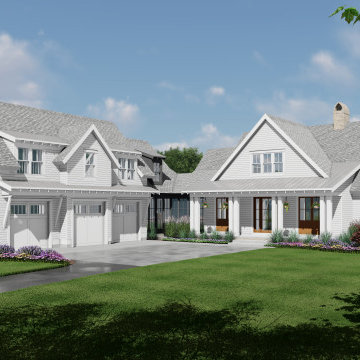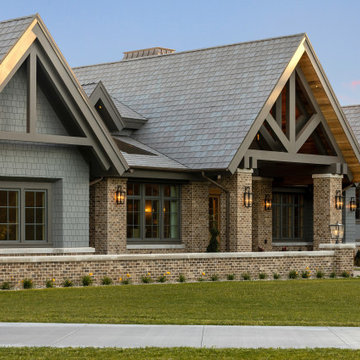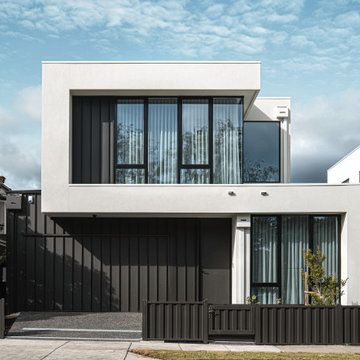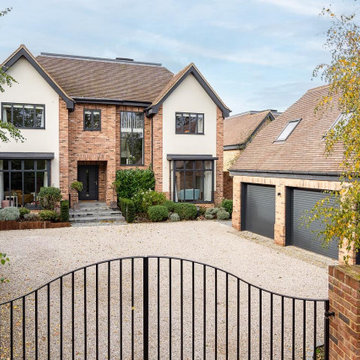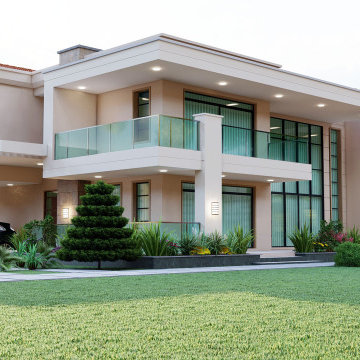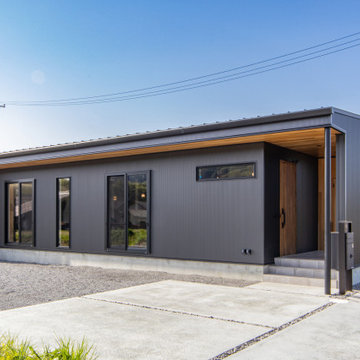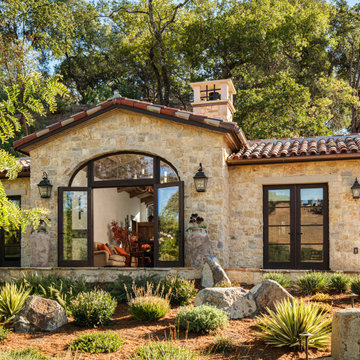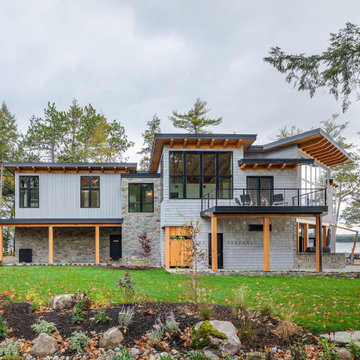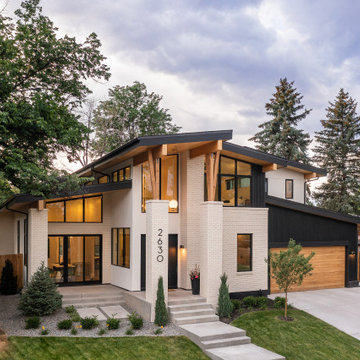Idées déco de façades de maisons
Trier par :
Budget
Trier par:Populaires du jour
421 - 440 sur 1 481 257 photos

When Ami McKay was asked by the owners of Park Place to design their new home, she found inspiration in both her own travels and the beautiful West Coast of Canada which she calls home. This circa-1912 Vancouver character home was torn down and rebuilt, and our fresh design plan allowed the owners dreams to come to life.
A closer look at Park Place reveals an artful fusion of diverse influences and inspirations, beautifully brought together in one home. Within the kitchen alone, notable elements include the French-bistro backsplash, the arched vent hood (including hidden, seamlessly integrated shelves on each side), an apron-front kitchen sink (a nod to English Country kitchens), and a saturated color palette—all balanced by white oak millwork. Floor to ceiling cabinetry ensures that it’s also easy to keep this beautiful space clutter-free, with room for everything: chargers, stationery and keys. These influences carry on throughout the home, translating into thoughtful touches: gentle arches, welcoming dark green millwork, patterned tile, and an elevated vintage clawfoot bathtub in the cozy primary bathroom.
Trouvez le bon professionnel près de chez vous

Inspiration pour une petite façade de Tiny House grise traditionnelle en bois avec un toit en métal et un toit gris.
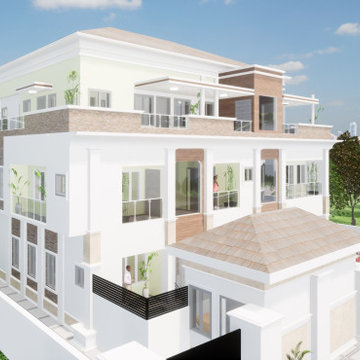
Check out the upgrade of the 2 Blocks 16 Units residential building we designed for a client. We improved on the fascia and make it more modern, and made it easy build. Contact us for your building projects, we will help you achieve your dream home.

Nestled in an undeveloped thicket between two homes on Monmouth road, the Eastern corner of this client’s lot plunges ten feet downward into a city-designated stormwater collection ravine. Our client challenged us to design a home, referencing the Scandinavian modern style, that would account for this lot’s unique terrain and vegetation.
Through iterative design, we produced four house forms angled to allow rainwater to naturally flow off of the roof and into a gravel-lined runoff area that drains into the ravine. Completely foregoing downspouts and gutters, the chosen design reflects the site’s topography, its mass changing in concert with the slope of the land.
This two-story home is oriented around a central stacked staircase that descends into the basement and ascends to a second floor master bedroom with en-suite bathroom and walk-in closet. The main entrance—a triangular form subtracted from this home’s rectangular plan—opens to a kitchen and living space anchored with an oversized kitchen island. On the far side of the living space, a solid void form projects towards the backyard, referencing the entryway without mirroring it. Ground floor amenities include a bedroom, full bathroom, laundry area, office and attached garage.
Among Architecture Office’s most conceptually rigorous projects, exterior windows are isolated to opportunities where natural light and a connection to the outdoors is desired. The Monmouth home is clad in black corrugated metal, its exposed foundations extending from the earth to highlight its form.
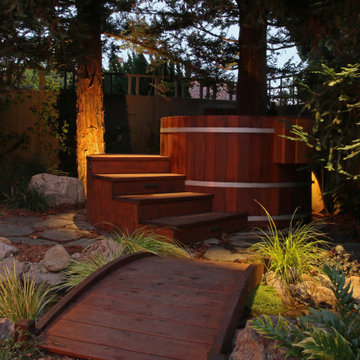
Embrace Tranquility and Elegance: Our Asian-inspired Oasis
Discover a serene retreat nestled in the heart of Los Angeles. Our latest landscape masterpiece seamlessly blends the timeless allure of an Asian garden with modern comforts. Immerse yourself in the soothing ambience of our meticulously designed backyard haven, where an exquisite Asian-style soaking tub takes center stage. A graceful wooden bridge leads you over a gentle stream, connecting the different realms of our enchanting landscape. An iconic statue adds a touch of sophistication, capturing the essence of our meticulous craftsmanship. Throughout this harmonious landscape, the carefully curated selection of plants and foliage creates a living tapestry that delights the senses year-round. Experience the allure of Stout Design Build.
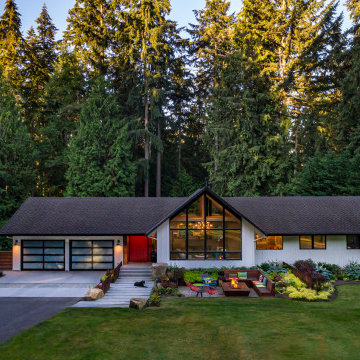
Photography by Meghan Montgomery
Idée de décoration pour une grande façade de maison blanche vintage en bois et planches et couvre-joints avec un toit à deux pans, un toit en shingle et un toit noir.
Idée de décoration pour une grande façade de maison blanche vintage en bois et planches et couvre-joints avec un toit à deux pans, un toit en shingle et un toit noir.
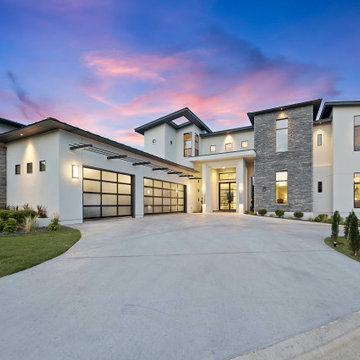
About This Project: A custom home built in a transitional style is the perfect choice for someone who appreciates modern features but prefers to maintain an air of sophistication. This type of custom home seamlessly blends traditional elements such as wainscoting, large windows, and crown moulding with its subtle contemporary elements, providing a tasteful combination that's sure to turn heads. The crown jewel might just be the stunning floating staircase with glass hand railings - a grand centerpiece within the home that exudes elegance and refinement. It's the perfect embodiment of a transitional-style custom home; sleek styling with an unmistakable hint of luxury.
Evolutionary Homes is a member of the Certified Luxury Builders Network.
Certified Luxury Builders is a network of leading custom home builders and luxury home and condo remodelers who create 5-Star experiences for luxury home and condo owners from New York to Los Angeles and Boston to Naples.
As a Certified Luxury Builder, Evolutionary Homes is proud to feature photos of select projects from our members around the country to inspire you with design ideas. Please feel free to contact the specific Certified Luxury Builder with any questions or inquiries you may have about their projects. Please visit www.CLBNetwork.com for a directory of CLB members featured on Houzz and their contact information.
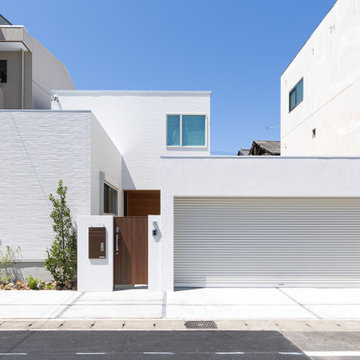
内装・外装デザイン、キッチン等住設設備セレクト、ライティング、造作家具デザインを担当いたしました。
内装については、奥様から「無骨なインテリア」というヒントを頂戴しました。
無骨で無機質、なのにどことなく懐かしくて洗練された雰囲気の「インダストリアル」。
「可愛らしさ」を封印したオトナ空間づくりを目指しました。
お酒が好きなご夫妻からのリクエストより、建築家の計らいでリビングの一角に「バーコーナー」が設けられました。ここは昼間、お子様のスタディーコーナーとして利用されるであろうし、多目的に使えるスモールスペース!
遊び心いっぱいリゾート感漂う海外製(ベルギー)の壁紙を奥様と一緒にチョイス、リビングからの風景は床が少し上がっている影響も相まって、まるでアートのような様相、また、訪れるゲストにとっては好奇心を掻き立てられる空間となりました。
2Fには、主寝室と子供部屋、そして浴室やユーティリティー、ファミリークローゼットを配置し、奥様の家事効率をUPさせています。
大きな吹抜の効果もあり、洗濯物は室内干しとはいえしっかり乾きます。
ホールに設けられた長さ2m27㎝ほどのカウンターは、洗濯物を畳んだり、アイロンがけにととても便利。
K様邸インテリアで特筆すべきは壁仕上の一部として、各所にタイルを貼らせていただいたことです。
ビニールクロスでもアクセントをつけることは出来ますが、質感という点では、タイルには及びません。
暮らしながら折に触れ、その美しさに心躍ることでしょう。
家事を効率よくこなし、出来た時間をお仕事やプライベートに割り振り、快適なおうち時間を心行くまで楽しんでいただきたいと思っています。
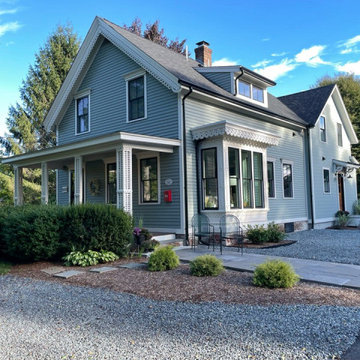
This project for a builder husband and interior-designer wife involved adding onto and restoring the luster of a c. 1883 Carpenter Gothic cottage in Barrington that they had occupied for years while raising their two sons. They were ready to ditch their small tacked-on kitchen that was mostly isolated from the rest of the house, views/daylight, as well as the yard, and replace it with something more generous, brighter, and more open that would improve flow inside and out. They were also eager for a better mudroom, new first-floor 3/4 bath, new basement stair, and a new second-floor master suite above.
The design challenge was to conceive of an addition and renovations that would be in balanced conversation with the original house without dwarfing or competing with it. The new cross-gable addition echoes the original house form, at a somewhat smaller scale and with a simplified more contemporary exterior treatment that is sympathetic to the old house but clearly differentiated from it.
Renovations included the removal of replacement vinyl windows by others and the installation of new Pella black clad windows in the original house, a new dormer in one of the son’s bedrooms, and in the addition. At the first-floor interior intersection between the existing house and the addition, two new large openings enhance flow and access to daylight/view and are outfitted with pairs of salvaged oversized clear-finished wooden barn-slider doors that lend character and visual warmth.
A new exterior deck off the kitchen addition leads to a new enlarged backyard patio that is also accessible from the new full basement directly below the addition.
(Interior fit-out and interior finishes/fixtures by the Owners)
Idées déco de façades de maisons
22
