Idées déco de façades de maisons
Trier par :
Budget
Trier par:Populaires du jour
101 - 120 sur 55 040 photos
1 sur 2

Emmanuel Correia
Cette image montre une petite façade de maison métallique et grise design de plain-pied avec un toit plat.
Cette image montre une petite façade de maison métallique et grise design de plain-pied avec un toit plat.
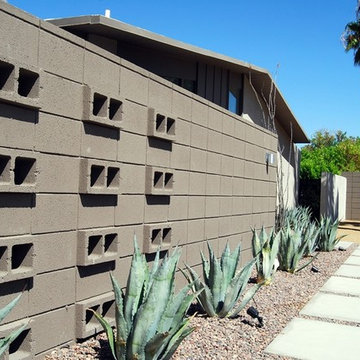
1950s concrete block privacy wall on front of Palm Springs mid-century modern house. Greg Hoppe photographed all images.
Idées déco pour une façade de maison beige rétro en stuc de taille moyenne et de plain-pied.
Idées déco pour une façade de maison beige rétro en stuc de taille moyenne et de plain-pied.
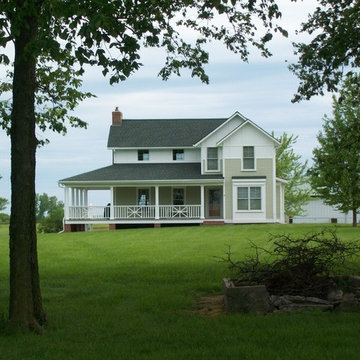
Photo by Matt Berislavich
Réalisation d'une façade de maison blanche champêtre de taille moyenne et à un étage avec un revêtement mixte.
Réalisation d'une façade de maison blanche champêtre de taille moyenne et à un étage avec un revêtement mixte.
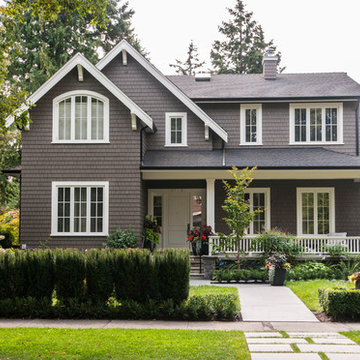
This home was beautifully painted in the best brown house colour, Benjamin Moore Mascarpone with Benjamin Moore Fairview Taupe as the trim colour. Photo credits to Ina Van Tonder.

This prefabricated 1,800 square foot Certified Passive House is designed and built by The Artisans Group, located in the rugged central highlands of Shaw Island, in the San Juan Islands. It is the first Certified Passive House in the San Juans, and the fourth in Washington State. The home was built for $330 per square foot, while construction costs for residential projects in the San Juan market often exceed $600 per square foot. Passive House measures did not increase this projects’ cost of construction.
The clients are retired teachers, and desired a low-maintenance, cost-effective, energy-efficient house in which they could age in place; a restful shelter from clutter, stress and over-stimulation. The circular floor plan centers on the prefabricated pod. Radiating from the pod, cabinetry and a minimum of walls defines functions, with a series of sliding and concealable doors providing flexible privacy to the peripheral spaces. The interior palette consists of wind fallen light maple floors, locally made FSC certified cabinets, stainless steel hardware and neutral tiles in black, gray and white. The exterior materials are painted concrete fiberboard lap siding, Ipe wood slats and galvanized metal. The home sits in stunning contrast to its natural environment with no formal landscaping.
Photo Credit: Art Gray
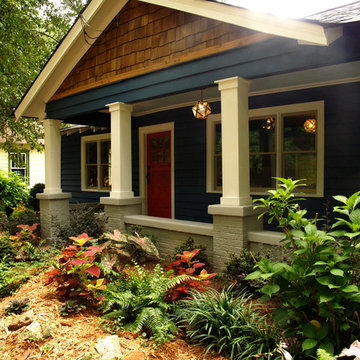
Designer/Artist Rusty Walton and I had so much fun with this curb appeal makeover! Rusty did a beautiful glazed red finish on the original door and the two of us did all the planting ourselves. And I am really bummed out that West Elm discontinued those mottled gold glass and steel pendant lights because I would so use them again on another project!
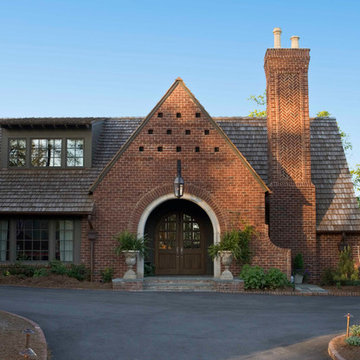
Exemple d'une grande façade de maison multicolore chic en brique à un étage avec un toit à deux pans et un toit en shingle.
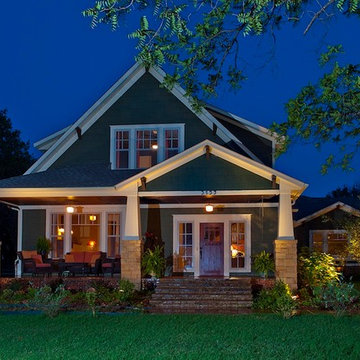
Aménagement d'une grande façade de maison verte craftsman à un étage avec un revêtement mixte.

Exterior of the house was transformed with minor changes to enhance its Cape Cod character. Entry is framed with pair of crape myrtle trees, and new picket fence encloses front garden. Exterior colors are Benjamin Moore: "Smokey Taupe" for siding, "White Dove" for trim, and "Pale Daffodil" for door and windows.
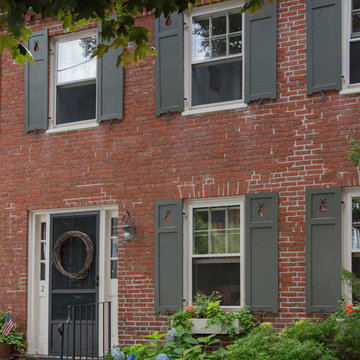
We gave this Newburyport, Massachusetts townhouse a second life with a full renovation that built upon the impeccable bones of the old building. Salvaged wood and soapstone elements in the kitchen design complement the existing timber ceiling and brick walls while adding additional texture. We refinished the pine floors throughout and added hidden ceiling lights that provide illumination and ambiance without compromising the architectural lines of the space.
Beautifully crafted, handmade cabinetry and molding details added to the bedrooms and baths coordinate with the existing Indian shutters. By maintaining respect for its historic authenticity we were able to create for the owners a very special home that resonates with comfort and warmth.
Photo Credit: Eric Roth
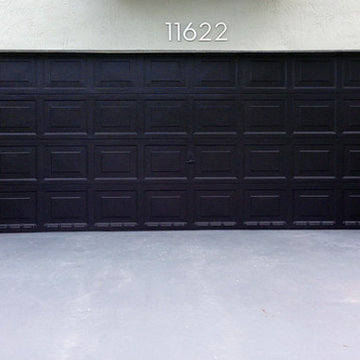
{delighted by this customer photo}
Juan's 8" aluminum Palm Springs house numbers really pop centered over his garage. I am loving the Miami, FL glow...
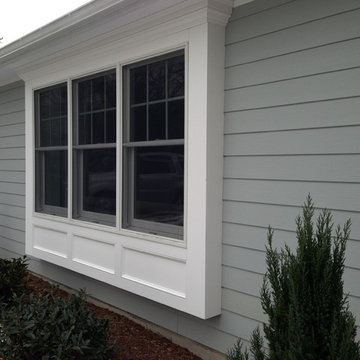
Dressed up with a box bay combination window done with James Hardie Siding (light Mist), Azek panels and crown molding.
PJS
Exemple d'une façade de maison grise chic de taille moyenne et de plain-pied avec un revêtement mixte.
Exemple d'une façade de maison grise chic de taille moyenne et de plain-pied avec un revêtement mixte.

Idée de décoration pour une façade de maison verte tradition de taille moyenne et à un étage avec un revêtement mixte et un toit à deux pans.

Photos copyright 2012 Scripps Network, LLC. Used with permission, all rights reserved.
Aménagement d'une façade de maison blanche campagne en pierre de taille moyenne et à deux étages et plus avec un toit à deux pans et un toit en métal.
Aménagement d'une façade de maison blanche campagne en pierre de taille moyenne et à deux étages et plus avec un toit à deux pans et un toit en métal.

The Silvertree residence by Tucson Architects Secrest Architecture is a study in how a small, dated, closed in and inwardly focused residence can be revived into an inspiring modern space that interacts with the outdoors.
Secrest Architecture LLC
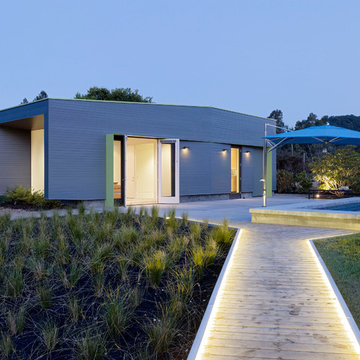
Matthew Millman
Idées déco pour une petite façade de maison métallique et grise contemporaine de plain-pied avec un toit plat.
Idées déco pour une petite façade de maison métallique et grise contemporaine de plain-pied avec un toit plat.
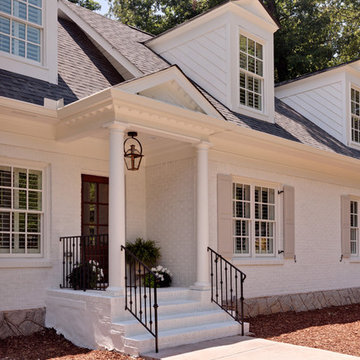
See It 360 Photography, Sacha Griffin
Aménagement d'une façade de maison blanche classique en brique de taille moyenne et à un étage avec un toit à deux pans.
Aménagement d'une façade de maison blanche classique en brique de taille moyenne et à un étage avec un toit à deux pans.

American Style Collection™ fiberglass entry doors were inspired by early 1900s residential architecture. The collection complements many popular home designs, including Arts and Crafts, Bungalow, Cottage and Colonial Revival styles.
Made with our patented AccuGrain™ technology, you get the look of high-grade wood with all of the durability of fiberglass. The exterior doors in this collection have the look and feel of a real wood front door — with solid wood square edges, architecturally correct stiles, rails and panels. Unlike genuine wood doors, they resist splitting, cracking and rotting.
Door
Craftsman Lite 2 Panel Flush-Glazed 3 Lite
Style IDs Available Sizes Available Options
CCA230
3'0" x 6'8"
Flush Glazed (?)
Sidelites
Left Sidelite Style ID Available Sizes Features
CCA3400SL
12" x 6'8"
14" x 6'8"
Flush Glazed (?)
Right Sidelite Style ID Available Sizes Features
CCA3400SL
12" x 6'8"
14" x 6'8"
Flush Glazed (?)
Transom
Transom Style ID Available Sizes
19220T
30D12 - Rectangular
30D14 - Rectangular
Finish Option: Stainable Paintable Available Accessories: Dentil Shelves

Kaplan Architects, AIA
Location: Redwood City , CA, USA
Front entry fence and gate to new residence at street level with cedar siding.
Idée de décoration pour une très grande façade de maison marron minimaliste en bois à un étage avec un toit en métal.
Idée de décoration pour une très grande façade de maison marron minimaliste en bois à un étage avec un toit en métal.
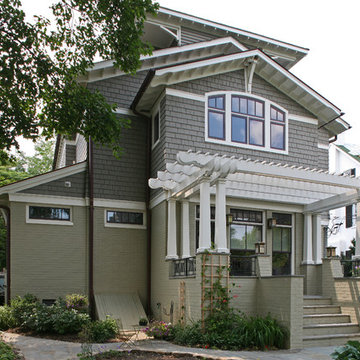
Inspiration pour une façade de maison blanche craftsman en pierre de taille moyenne et à un étage.
Idées déco de façades de maisons
6