Idées déco de façades de maisons
Trier par :
Budget
Trier par:Populaires du jour
161 - 180 sur 55 040 photos
1 sur 2
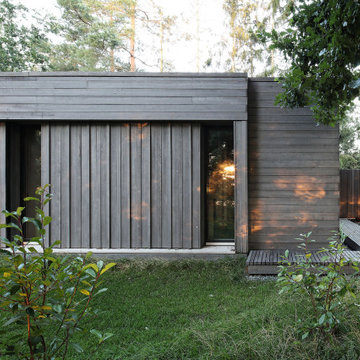
Exemple d'une façade de maison grise moderne en bois de taille moyenne avec un toit plat.

Exterior of the modern farmhouse using white limestone and a black metal roof.
Aménagement d'une façade de maison blanche campagne en pierre de taille moyenne et de plain-pied avec un toit en appentis et un toit en métal.
Aménagement d'une façade de maison blanche campagne en pierre de taille moyenne et de plain-pied avec un toit en appentis et un toit en métal.
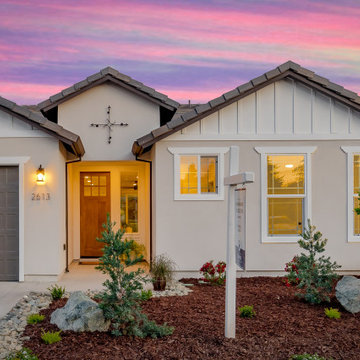
Aménagement d'une façade de maison beige classique en stuc de taille moyenne et de plain-pied avec un toit à deux pans et un toit en tuile.
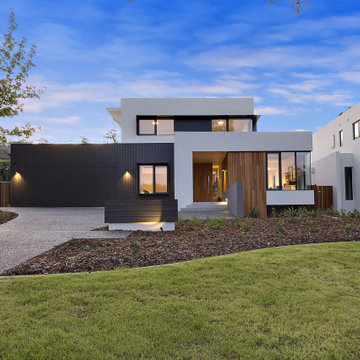
Building Design and exterior finishes by Adam Hobill Design
Aménagement d'une grande façade de maison multicolore contemporaine à un étage avec un toit plat et un toit en métal.
Aménagement d'une grande façade de maison multicolore contemporaine à un étage avec un toit plat et un toit en métal.

This tropical modern coastal Tiny Home is built on a trailer and is 8x24x14 feet. The blue exterior paint color is called cabana blue. The large circular window is quite the statement focal point for this how adding a ton of curb appeal. The round window is actually two round half-moon windows stuck together to form a circle. There is an indoor bar between the two windows to make the space more interactive and useful- important in a tiny home. There is also another interactive pass-through bar window on the deck leading to the kitchen making it essentially a wet bar. This window is mirrored with a second on the other side of the kitchen and the are actually repurposed french doors turned sideways. Even the front door is glass allowing for the maximum amount of light to brighten up this tiny home and make it feel spacious and open. This tiny home features a unique architectural design with curved ceiling beams and roofing, high vaulted ceilings, a tiled in shower with a skylight that points out over the tongue of the trailer saving space in the bathroom, and of course, the large bump-out circle window and awning window that provides dining spaces.
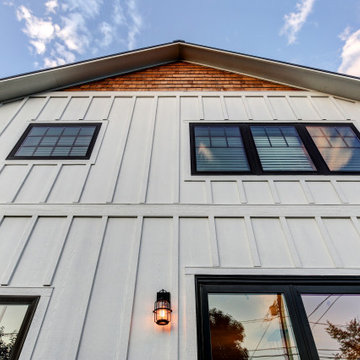
This urban craftsman style bungalow was a pop-top renovation to make room for a growing family. We transformed a stucco exterior to this beautiful board and batten farmhouse style. You can find this home near Sloans Lake in Denver in an up and coming neighborhood of west Denver.
Colorado Siding Repair replaced the siding and panted the white farmhouse with Sherwin Williams Duration exterior paint.

The project’s goal is to introduce more affordable contemporary homes for Triangle Area housing. This 1,800 SF modern ranch-style residence takes its shape from the archetypal gable form and helps to integrate itself into the neighborhood. Although the house presents a modern intervention, the project’s scale and proportional parameters integrate into its context.
Natural light and ventilation are passive goals for the project. A strong indoor-outdoor connection was sought by establishing views toward the wooded landscape and having a deck structure weave into the public area. North Carolina’s natural textures are represented in the simple black and tan palette of the facade.

Exterior of this modern country ranch home in the forests of the Catskill mountains. Black clapboard siding and huge picture windows.
Cette image montre une façade de maison noire vintage en bois de taille moyenne et de plain-pied avec un toit en appentis.
Cette image montre une façade de maison noire vintage en bois de taille moyenne et de plain-pied avec un toit en appentis.
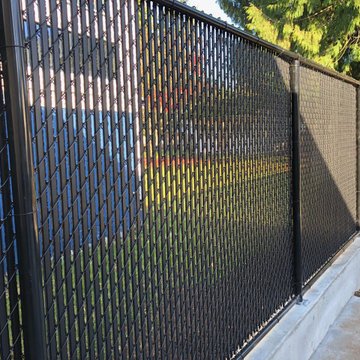
6' height chain link fence with 95% privacy slats, customer ordered larger line posts and bottom rails then typical giving fence a better atheistic appeal as well as more strength

Cindy Apple
Exemple d'une petite façade de maison métallique et grise industrielle de plain-pied avec un toit plat.
Exemple d'une petite façade de maison métallique et grise industrielle de plain-pied avec un toit plat.
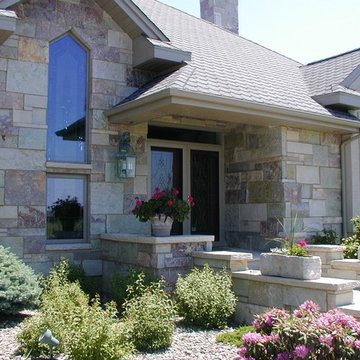
This warm and welcoming cottage style house is made with the Quarry Mill's Ambrose natural thin stone veneer. Ambrose is a dimensional style stone with a beautiful range of colors. A natural limestone, Ambrose has vibrant colors that set it apart due to the mineral staining. This natural stone veneer is well suited for both large and small scale walls.
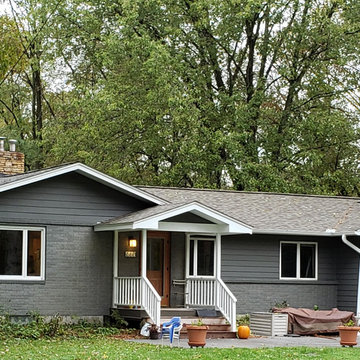
Idée de décoration pour une façade de maison grise tradition de taille moyenne et de plain-pied avec un revêtement en vinyle, un toit à quatre pans et un toit en shingle.
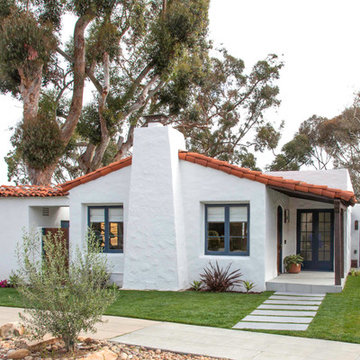
Kim Grant, Architect; Gail Owens Photography
Exemple d'une façade de maison blanche méditerranéenne en stuc de taille moyenne et de plain-pied avec un toit à deux pans et un toit en tuile.
Exemple d'une façade de maison blanche méditerranéenne en stuc de taille moyenne et de plain-pied avec un toit à deux pans et un toit en tuile.
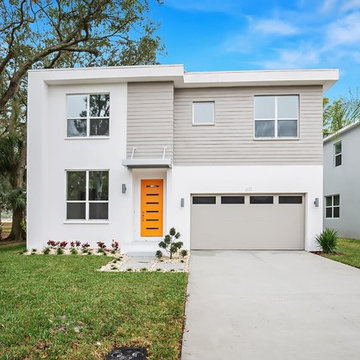
Clarendon Modern. "Picture frame" look with signature orange door. Metal awning.
Cette photo montre une façade de maison multicolore tendance en stuc de taille moyenne et à un étage avec un toit plat.
Cette photo montre une façade de maison multicolore tendance en stuc de taille moyenne et à un étage avec un toit plat.

This sprawling one story, modern ranch home features walnut floors and details, Cantilevered shelving and cabinetry, and stunning architectural detailing throughout.
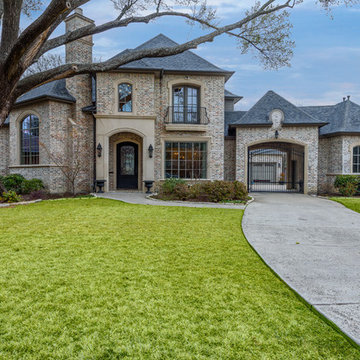
All images Copyright Mike Healey Productions, Inc.
Cette photo montre une grande façade de maison multicolore chic en brique à un étage avec un toit à deux pans et un toit en shingle.
Cette photo montre une grande façade de maison multicolore chic en brique à un étage avec un toit à deux pans et un toit en shingle.
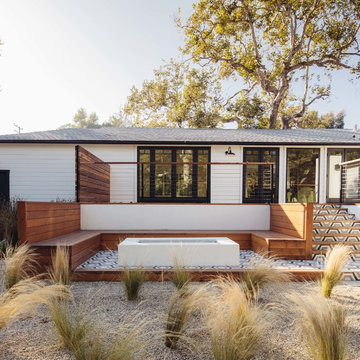
A traditional Malibu Ranch house needed a complete remodel.
“This house was left in a very bad condition when the new owners called me to remodel it. Abandoned for several years and untouched, it was the perfect canvas to start new and fresh!”
The result is amazing, light bounces through the house, the large french doors gives an indoor-outdoor feeling and let the new inhabitants enjoy the view.

Inspiration pour une façade de maison grise craftsman en panneau de béton fibré de taille moyenne et à deux étages et plus avec un toit à quatre pans et un toit en shingle.

Project Overview:
This project was a new construction laneway house designed by Alex Glegg and built by Eyco Building Group in Vancouver, British Columbia. It uses our Gendai cladding that shows off beautiful wood grain with a blackened look that creates a stunning contrast against their homes trim and its lighter interior. Photos courtesy of Christopher Rollett.
Product: Gendai 1×6 select grade shiplap
Prefinish: Black
Application: Residential – Exterior
SF: 1200SF
Designer: Alex Glegg
Builder: Eyco Building Group
Date: August 2017
Location: Vancouver, BC

This Escondido home was renovated with exterior siding repair and new taupe stucco. Giving this home a fresh new and consistent look! Photos by Preview First.
Idées déco de façades de maisons
9