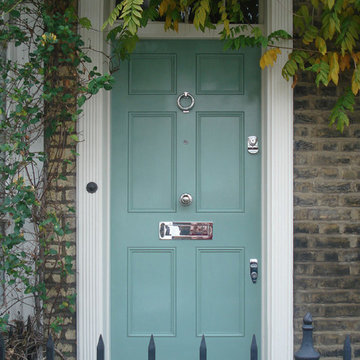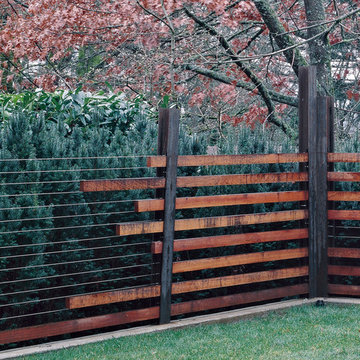Idées déco de façades de maisons turquoises
Trier par :
Budget
Trier par:Populaires du jour
21 - 40 sur 13 233 photos
1 sur 2

Aménagement d'une grande façade de maison grise moderne à un étage avec un revêtement en vinyle et un toit à deux pans.

Idées déco pour une petite façade de maison verte craftsman en bois à un étage avec un toit à deux pans.

This Transitional Craftsman was originally built in 1904, and recently remodeled to replace unpermitted additions that were not to code. The playful blue exterior with white trim evokes the charm and character of this home.

Réalisation d'une grande façade de maison multicolore chalet à deux étages et plus avec un revêtement mixte, un toit à deux pans, un toit en shingle et un toit gris.

The owners requested a Private Resort that catered to their love for entertaining friends and family, a place where 2 people would feel just as comfortable as 42. Located on the western edge of a Wisconsin lake, the site provides a range of natural ecosystems from forest to prairie to water, allowing the building to have a more complex relationship with the lake - not merely creating large unencumbered views in that direction. The gently sloping site to the lake is atypical in many ways to most lakeside lots - as its main trajectory is not directly to the lake views - allowing for focus to be pushed in other directions such as a courtyard and into a nearby forest.
The biggest challenge was accommodating the large scale gathering spaces, while not overwhelming the natural setting with a single massive structure. Our solution was found in breaking down the scale of the project into digestible pieces and organizing them in a Camp-like collection of elements:
- Main Lodge: Providing the proper entry to the Camp and a Mess Hall
- Bunk House: A communal sleeping area and social space.
- Party Barn: An entertainment facility that opens directly on to a swimming pool & outdoor room.
- Guest Cottages: A series of smaller guest quarters.
- Private Quarters: The owners private space that directly links to the Main Lodge.
These elements are joined by a series green roof connectors, that merge with the landscape and allow the out buildings to retain their own identity. This Camp feel was further magnified through the materiality - specifically the use of Doug Fir, creating a modern Northwoods setting that is warm and inviting. The use of local limestone and poured concrete walls ground the buildings to the sloping site and serve as a cradle for the wood volumes that rest gently on them. The connections between these materials provided an opportunity to add a delicate reading to the spaces and re-enforce the camp aesthetic.
The oscillation between large communal spaces and private, intimate zones is explored on the interior and in the outdoor rooms. From the large courtyard to the private balcony - accommodating a variety of opportunities to engage the landscape was at the heart of the concept.
Overview
Chenequa, WI
Size
Total Finished Area: 9,543 sf
Completion Date
May 2013
Services
Architecture, Landscape Architecture, Interior Design
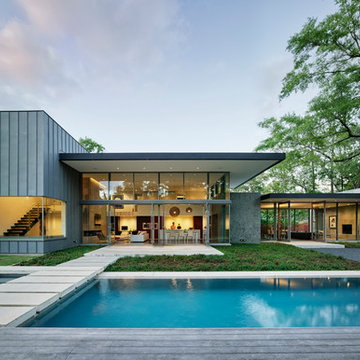
This modern house provides California-style indoor-outdoor living, creating strong connections to the outdoors with large expanses of glass interspersed with limestone masses.
© Matthew Millman
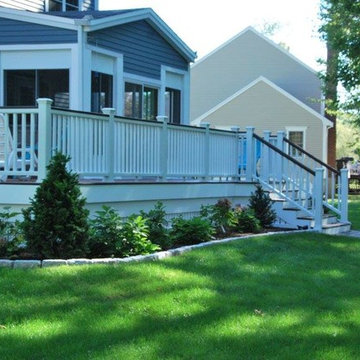
Cette image montre une façade de maison bleue traditionnelle en bois de taille moyenne et à un étage avec un toit à deux pans et un toit en shingle.
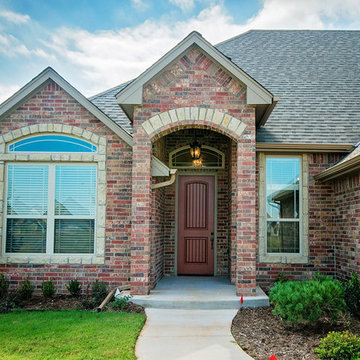
6312 NW 155th St., Edmond, OK | Deer Creek Village
Idées déco pour une grande façade de maison rouge classique en brique de plain-pied avec un toit à deux pans.
Idées déco pour une grande façade de maison rouge classique en brique de plain-pied avec un toit à deux pans.
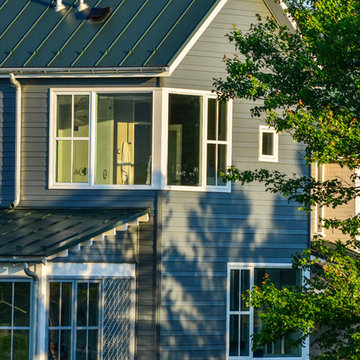
Idées déco pour une façade de maison grise moderne en panneau de béton fibré de taille moyenne et à un étage avec un toit à deux pans.
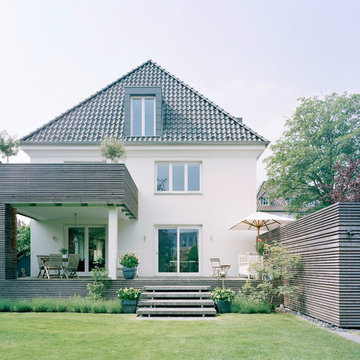
brüchner-hüttemann pasch bhp Architekten + Generalplaner GmbH , Bielefeld
Aménagement d'une façade de maison blanche contemporaine de taille moyenne et à deux étages et plus avec un toit à quatre pans.
Aménagement d'une façade de maison blanche contemporaine de taille moyenne et à deux étages et plus avec un toit à quatre pans.
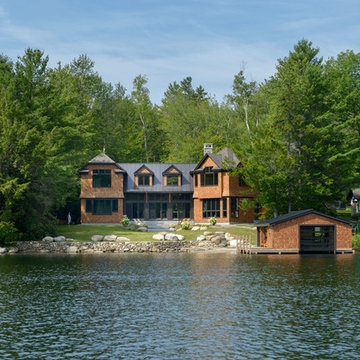
John. W. Hession, photographer.
Built by Old Hampshire Designs, Inc.
Cette photo montre une grande façade de maison marron tendance en bois à un étage avec un toit à deux pans et un toit en métal.
Cette photo montre une grande façade de maison marron tendance en bois à un étage avec un toit à deux pans et un toit en métal.
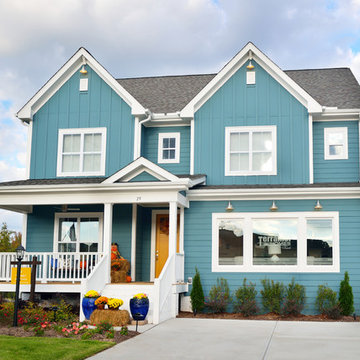
Photography: M. Eric Honeycutt
Exemple d'une façade de maison bleue chic à deux étages et plus.
Exemple d'une façade de maison bleue chic à deux étages et plus.
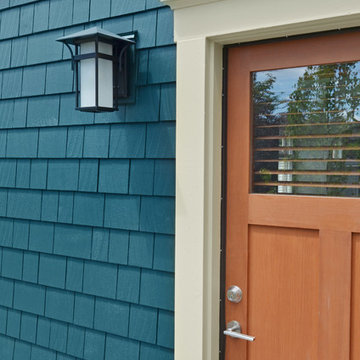
seevirtual360.com
Inspiration pour une grande façade de maison bleue craftsman à un étage avec un revêtement mixte et un toit à deux pans.
Inspiration pour une grande façade de maison bleue craftsman à un étage avec un revêtement mixte et un toit à deux pans.
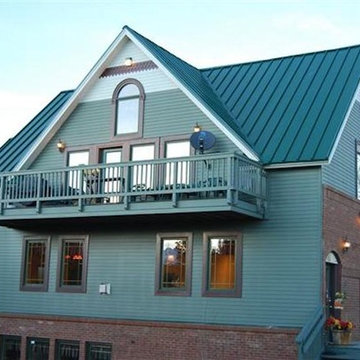
Idées déco pour une grande façade de maison bleue classique en bois à un étage avec un toit à deux pans et un toit en métal.

Frontier Group; This low impact design includes a very small footprint (500 s.f.) that required minimal grading, preserving most of the vegetation and hardwood tress on the site. The home lives up to its name, blending softly into the hillside by use of curves, native stone, cedar shingles, and native landscaping. Outdoor rooms were created with covered porches and a terrace area carved out of the hillside. Inside, a loft-like interior includes clean, modern lines and ample windows to make the space uncluttered and spacious.

Whangapoua Beach House on the Coromandel Peninsula
Cette photo montre une façade de maison moderne de plain-pied avec un toit plat.
Cette photo montre une façade de maison moderne de plain-pied avec un toit plat.
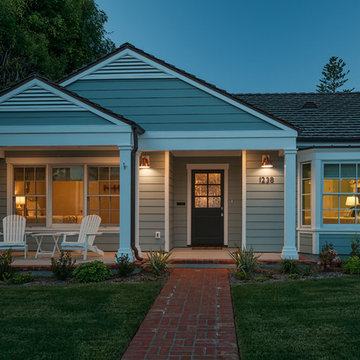
Beach style one-story exterior with wood siding and gable roof in Coronado, Ca.
Patricia Bean Expressive Architectural Photography
Cette image montre une façade de maison bleue marine en bois de taille moyenne et de plain-pied.
Cette image montre une façade de maison bleue marine en bois de taille moyenne et de plain-pied.
Idées déco de façades de maisons turquoises
2
