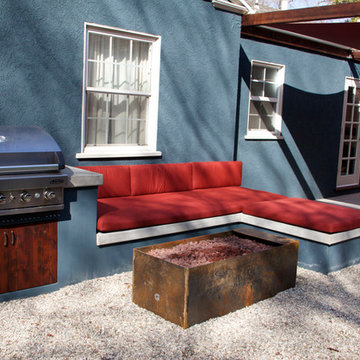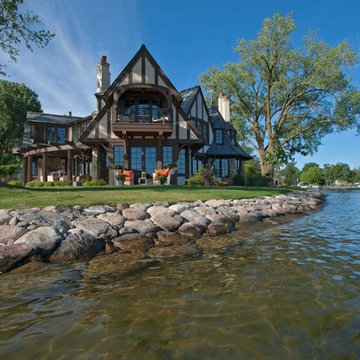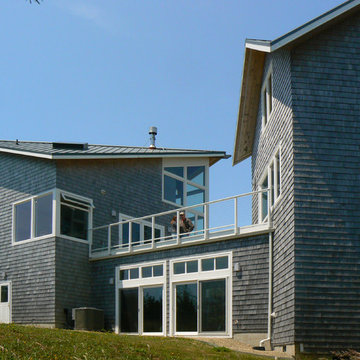Idées déco de façades de maisons turquoises
Trier par :
Budget
Trier par:Populaires du jour
221 - 240 sur 13 232 photos
1 sur 2
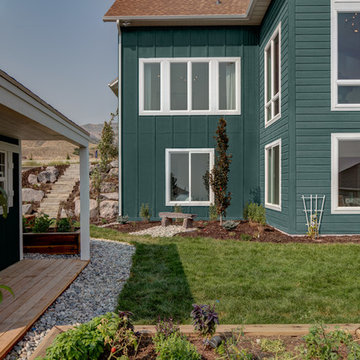
Low Country Style with a very dark green painted brick and board and batten exterior with real stone accents. White trim and a caramel colored shingled roof make this home stand out in any neighborhood.
Interior Designer: Simons Design Studio
Builder: Magleby Construction
Photography: Alan Blakely Photography
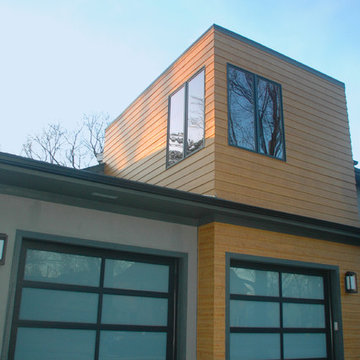
These beautiful modern garage doors really complete the look of this home.
Meyer Design
Cette image montre une grande façade de maison marron minimaliste en panneau de béton fibré à un étage avec un toit plat et un toit en métal.
Cette image montre une grande façade de maison marron minimaliste en panneau de béton fibré à un étage avec un toit plat et un toit en métal.
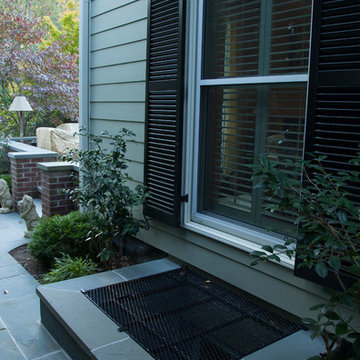
The Basement Window has egress below the grate in the photo. Click on the next photo to see how!
Réalisation d'une façade de maison design.
Réalisation d'une façade de maison design.
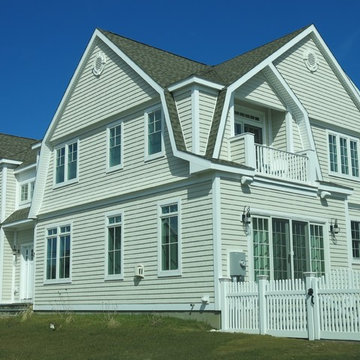
Front/side view of a new custom home in Old Saybrook, CT designed by Jennifer Morgenthau Architect, LLC
Aménagement d'une grande façade de maison beige campagne à un étage avec un revêtement en vinyle, un toit de Gambrel et un toit en shingle.
Aménagement d'une grande façade de maison beige campagne à un étage avec un revêtement en vinyle, un toit de Gambrel et un toit en shingle.
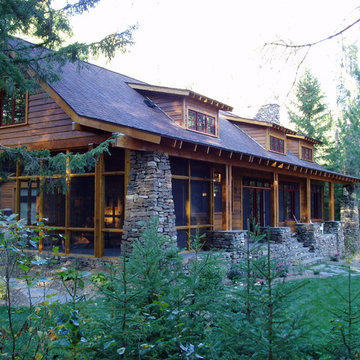
Réalisation d'une façade de maison marron chalet en bois de taille moyenne et à un étage.
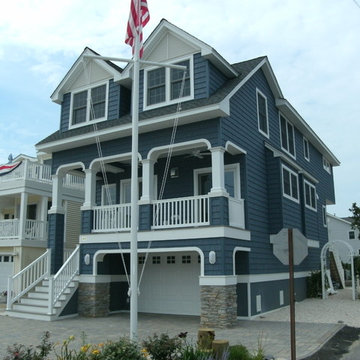
Aménagement d'une façade de maison bleue bord de mer en bois à deux étages et plus avec un toit à quatre pans et un toit en shingle.

Sam Holland
Aménagement d'une grande façade de maison grise classique en bois à deux étages et plus avec un toit à deux pans, un toit en shingle et un toit gris.
Aménagement d'une grande façade de maison grise classique en bois à deux étages et plus avec un toit à deux pans, un toit en shingle et un toit gris.
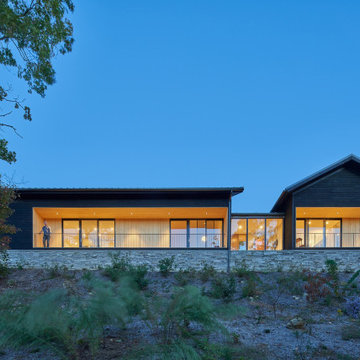
Located in Maryville, TN, this residence has views of the forests and rolling hills of the Great Smoky Mountains National Park. A combination of shou sugi ban (charred) and naturally stained Accoya wood siding help the house blend in with the natural surroundings.
Accoya Barnwood in Delta Black and Accoya Smooth in Natural Stain, by Delta Millworks
Architect: Sanders Pace Architecture
Photography: Keith Isaacs

This home won every award at the 2020 Lubbock Parade of Homes in Escondido Ranch. It is an example of our Napa Floor Plan and can be built in the Trails or the Enclave at Kelsey Park.
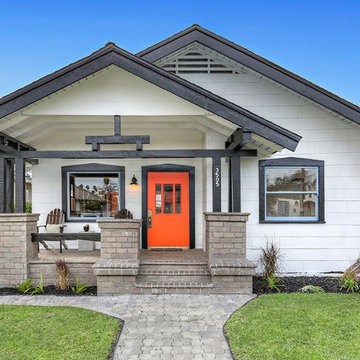
Inspiration pour une façade de maison blanche craftsman de plain-pied avec un toit à deux pans.
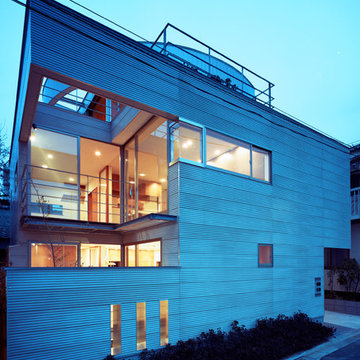
Idées déco pour une façade de maison mitoyenne grise moderne en panneau de béton fibré de taille moyenne et à deux étages et plus avec un toit plat.
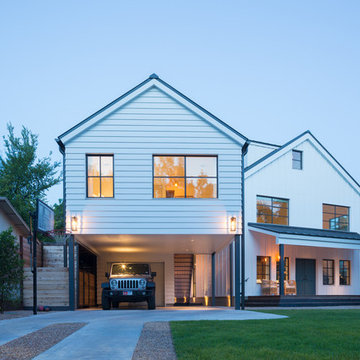
Leonid Furmansky Photography
Restructure Studio is dedicated to making sustainable design accessible to homeowners as well as building professionals in the residential construction industry.
Restructure Studio is a full service architectural design firm located in Austin and serving the Central Texas area. Feel free to contact us with any questions!
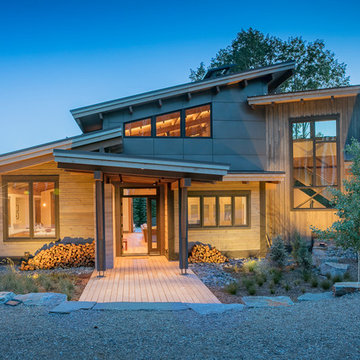
Tim Stone
Cette image montre une façade de maison métallique et grise design de taille moyenne et de plain-pied avec un toit en appentis et un toit en métal.
Cette image montre une façade de maison métallique et grise design de taille moyenne et de plain-pied avec un toit en appentis et un toit en métal.
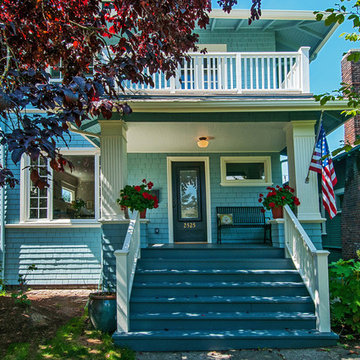
Dan Farmer of Seattle Home Tours
Idée de décoration pour une petite façade de maison bleue craftsman en bois à un étage avec un toit à deux pans et un toit en shingle.
Idée de décoration pour une petite façade de maison bleue craftsman en bois à un étage avec un toit à deux pans et un toit en shingle.

At this front exterior, I had to burn all external coating from the ladders due to paint failure. New paint and coating were applied by brush and roll in the white gloss system.
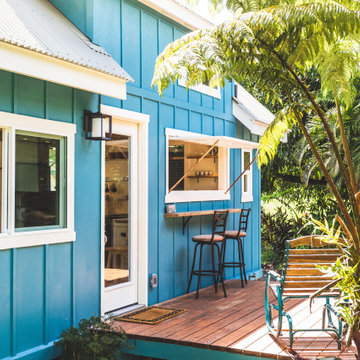
This tropical modern coastal Tiny Home is built on a trailer and is 8x24x14 feet. The blue exterior paint color is called cabana blue. The large circular window is quite the statement focal point for this how adding a ton of curb appeal. The round window is actually two round half-moon windows stuck together to form a circle. There is an indoor bar between the two windows to make the space more interactive and useful- important in a tiny home. There is also another interactive pass-through bar window on the deck leading to the kitchen making it essentially a wet bar. This window is mirrored with a second on the other side of the kitchen and the are actually repurposed french doors turned sideways. Even the front door is glass allowing for the maximum amount of light to brighten up this tiny home and make it feel spacious and open. This tiny home features a unique architectural design with curved ceiling beams and roofing, high vaulted ceilings, a tiled in shower with a skylight that points out over the tongue of the trailer saving space in the bathroom, and of course, the large bump-out circle window and awning window that provides dining spaces.
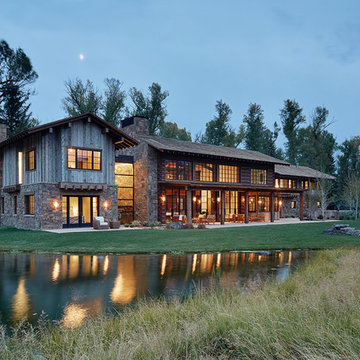
Carney Logan Burke Architects; Peak Builders Inc.; Photographer: Matthew Millman; Dealer: Peak Glass.
For the highest performing steel windows and steel doors, contact sales@brombalusa.com
Idées déco de façades de maisons turquoises
12
