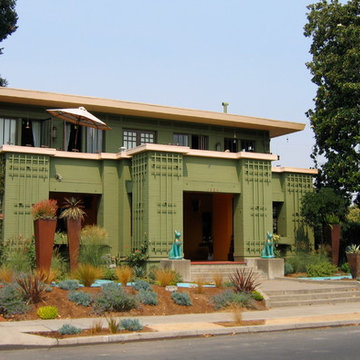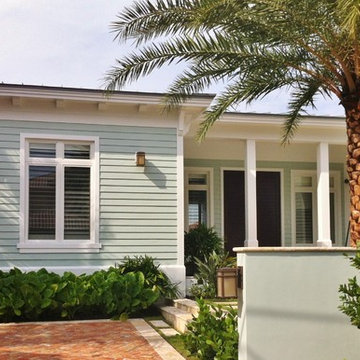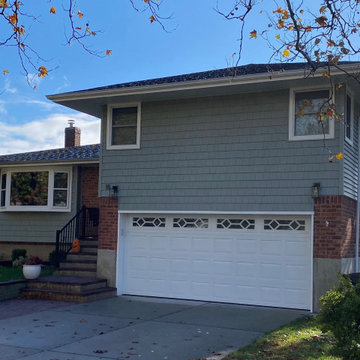Idées déco de façades de maisons vertes
Trier par :
Budget
Trier par:Populaires du jour
101 - 120 sur 14 247 photos
1 sur 2
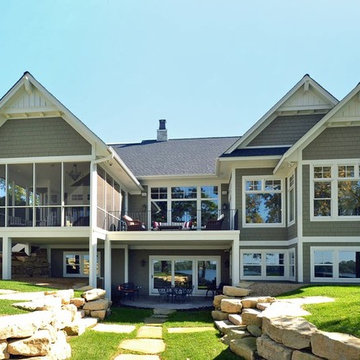
As a new build project, this charming lake home, was designed for easy entertaining, and to capture the breathtaking views of the lake on which it is sited. Custom-built walk-out rambler, with stone front and James Hardie shakes, brackets, columns and a stately steep pitched roof including stone chimney with a Jack Arnold copper knight cap. Enjoy the views of the lake in the screened in deck with vaulted bead board ceiling accessible from open deck or master bedroom or walk out kitchen/dinette area to open deck with maintenance free decking.
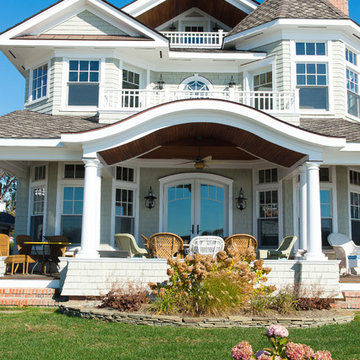
http://www.dlauphoto.com/david/
David Lau
Aménagement d'une grande façade de maison verte bord de mer en bois à deux étages et plus avec un toit à deux pans.
Aménagement d'une grande façade de maison verte bord de mer en bois à deux étages et plus avec un toit à deux pans.

Architect- Sema Architects
Exemple d'une façade de maison verte chic en bois à un étage et de taille moyenne avec un toit plat.
Exemple d'une façade de maison verte chic en bois à un étage et de taille moyenne avec un toit plat.
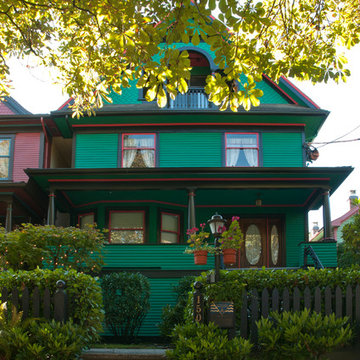
Ina Van Tonder
Inspiration pour une grande façade de maison verte victorienne en bois à deux étages et plus avec un toit à deux pans et un toit en shingle.
Inspiration pour une grande façade de maison verte victorienne en bois à deux étages et plus avec un toit à deux pans et un toit en shingle.
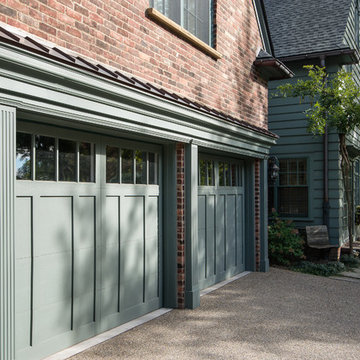
This early 20th century Poppleton Park home was originally 2548 sq ft. with a small kitchen, nook, powder room and dining room on the first floor. The second floor included a single full bath and 3 bedrooms. The client expressed a need for about 1500 additional square feet added to the basement, first floor and second floor. In order to create a fluid addition that seamlessly attached to this home, we tore down the original one car garage, nook and powder room. The addition was added off the northern portion of the home, which allowed for a side entry garage. Plus, a small addition on the Eastern portion of the home enlarged the kitchen, nook and added an exterior covered porch.
Special features of the interior first floor include a beautiful new custom kitchen with island seating, stone countertops, commercial appliances, large nook/gathering with French doors to the covered porch, mud and powder room off of the new four car garage. Most of the 2nd floor was allocated to the master suite. This beautiful new area has views of the park and includes a luxurious master bath with free standing tub and walk-in shower, along with a 2nd floor custom laundry room!
Attention to detail on the exterior was essential to keeping the charm and character of the home. The brick façade from the front view was mimicked along the garage elevation. A small copper cap above the garage doors and 6” half-round copper gutters finish the look.
KateBenjamin Photography
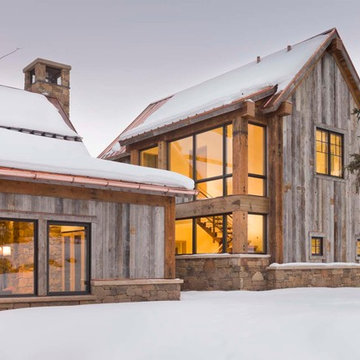
David O. Marlow
Cette photo montre une grande façade de maison verte montagne en bois à un étage avec un toit à deux pans.
Cette photo montre une grande façade de maison verte montagne en bois à un étage avec un toit à deux pans.
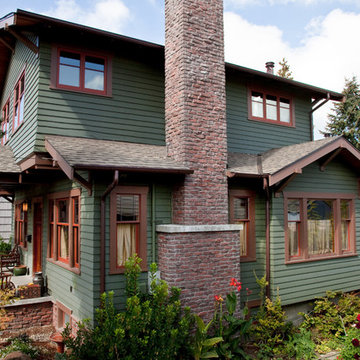
Side view shows second floor projecting beyond front with soffit below. Original brick chimney was extended in wood framing and covered with a clinker brick veneer. Same veneer, less than an inch thick, was applied to concrete foundation walls in front. David Whelan photo

The renovation of the Woodland Residence centered around two basic ideas. The first was to open the house to light and views of the surrounding woods. The second, due to a limited budget, was to minimize the amount of new footprint while retaining as much of the existing structure as possible.
The existing house was in dire need of updating. It was a warren of small rooms with long hallways connecting them. This resulted in dark spaces that had little relationship to the exterior. Most of the non bearing walls were demolished in order to allow for a more open concept while dividing the house into clearly defined private and public areas. The new plan is organized around a soaring new cathedral space that cuts through the center of the house, containing the living and family room spaces. A new screened porch extends the family room through a large folding door - completely blurring the line between inside and outside. The other public functions (dining and kitchen) are located adjacently. A massive, off center pivoting door opens to a dramatic entry with views through a new open staircase to the trees beyond. The new floor plan allows for views to the exterior from virtually any position in the house, which reinforces the connection to the outside.
The open concept was continued into the kitchen where the decision was made to eliminate all wall cabinets. This allows for oversized windows, unusual in most kitchens, to wrap the corner dissolving the sense of containment. A large, double-loaded island, capped with a single slab of stone, provides the required storage. A bar and beverage center back up to the family room, allowing for graceful gathering around the kitchen. Windows fill as much wall space as possible; the effect is a comfortable, completely light-filled room that feels like it is nestled among the trees. It has proven to be the center of family activity and the heart of the residence.
Hoachlander Davis Photography
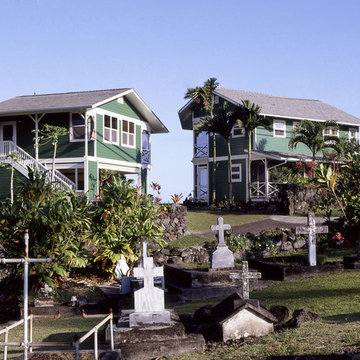
Aménagement d'une façade de maison verte exotique de taille moyenne et à un étage.

This West Linn 1970's split level home received a complete exterior and interior remodel. The design included removing the existing roof to vault the interior ceilings and increase the pitch of the roof. Custom quarried stone was used on the base of the home and new siding applied above a belly band for a touch of charm and elegance. The new barrel vaulted porch and the landscape design with it's curving walkway now invite you in. Photographer: Benson Images and Designer's Edge Kitchen and Bath

Interior designer Scott Dean's home on Sun Valley Lake
Idée de décoration pour une façade de maison verte tradition de taille moyenne et à deux étages et plus avec un revêtement mixte et un toit à deux pans.
Idée de décoration pour une façade de maison verte tradition de taille moyenne et à deux étages et plus avec un revêtement mixte et un toit à deux pans.
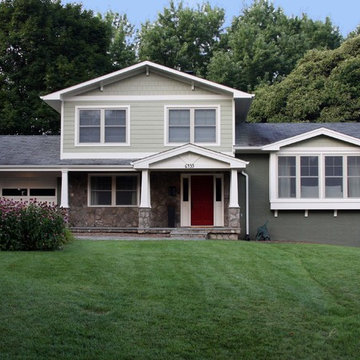
This home was transformed with a craftsman-styled appearance.
Réalisation d'une façade de maison verte craftsman en panneau de béton fibré de taille moyenne et à niveaux décalés avec un toit à deux pans.
Réalisation d'une façade de maison verte craftsman en panneau de béton fibré de taille moyenne et à niveaux décalés avec un toit à deux pans.
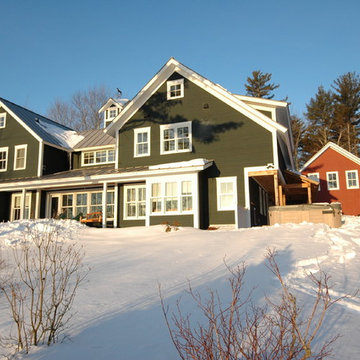
Exemple d'une grande façade de maison verte nature à un étage avec un revêtement mixte, un toit à deux pans et un toit en métal.
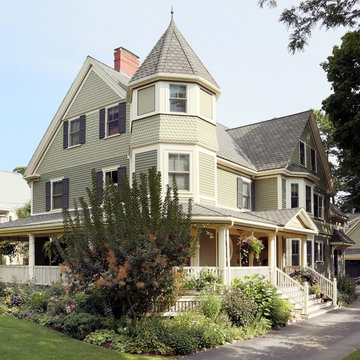
Looking at this home today, you would never know that the project began as a poorly maintained duplex. Luckily, the homeowners saw past the worn façade and engaged our team to uncover and update the Victorian gem that lay underneath. Taking special care to preserve the historical integrity of the 100-year-old floor plan, we returned the home back to its original glory as a grand, single family home.
The project included many renovations, both small and large, including the addition of a a wraparound porch to bring the façade closer to the street, a gable with custom scrollwork to accent the new front door, and a more substantial balustrade. Windows were added to bring in more light and some interior walls were removed to open up the public spaces to accommodate the family’s lifestyle.
You can read more about the transformation of this home in Old House Journal: http://www.cummingsarchitects.com/wp-content/uploads/2011/07/Old-House-Journal-Dec.-2009.pdf
Photo Credit: Eric Roth

Idées déco pour une petite façade de maison verte craftsman en bois à un étage avec un toit à deux pans.
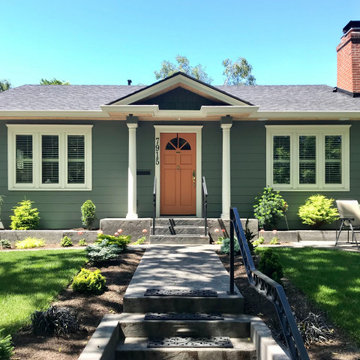
We replaced the siding on this amazing home and painted it with a beautiful shade of green from Sherwin Williams.
Cette image montre une façade de maison verte traditionnelle en panneau de béton fibré et bardage à clin de taille moyenne et de plain-pied.
Cette image montre une façade de maison verte traditionnelle en panneau de béton fibré et bardage à clin de taille moyenne et de plain-pied.

With this home remodel, we removed the roof and added a full story with dormers above the existing two story home we had previously remodeled (kitchen, backyard extension, basement rework and all new windows.) All previously remodeled surfaces (and existing trees!) were carefully preserved despite the extensive work; original historic cedar shingling was extended, keeping the original craftsman feel of the home. Neighbors frequently swing by to thank the homeowners for so graciously expanding their home without altering its character.
Photo: Miranda Estes
Idées déco de façades de maisons vertes
6
